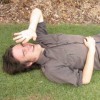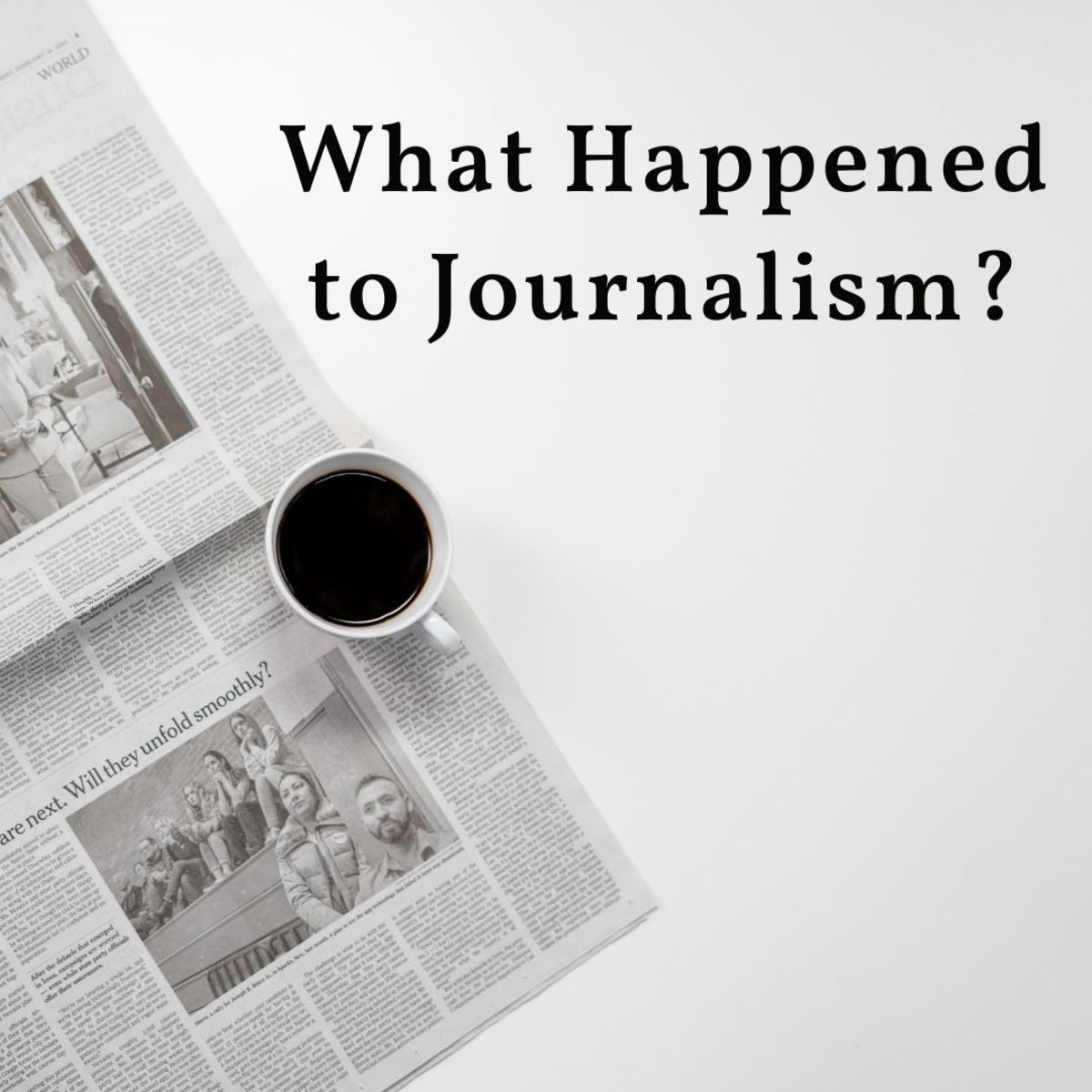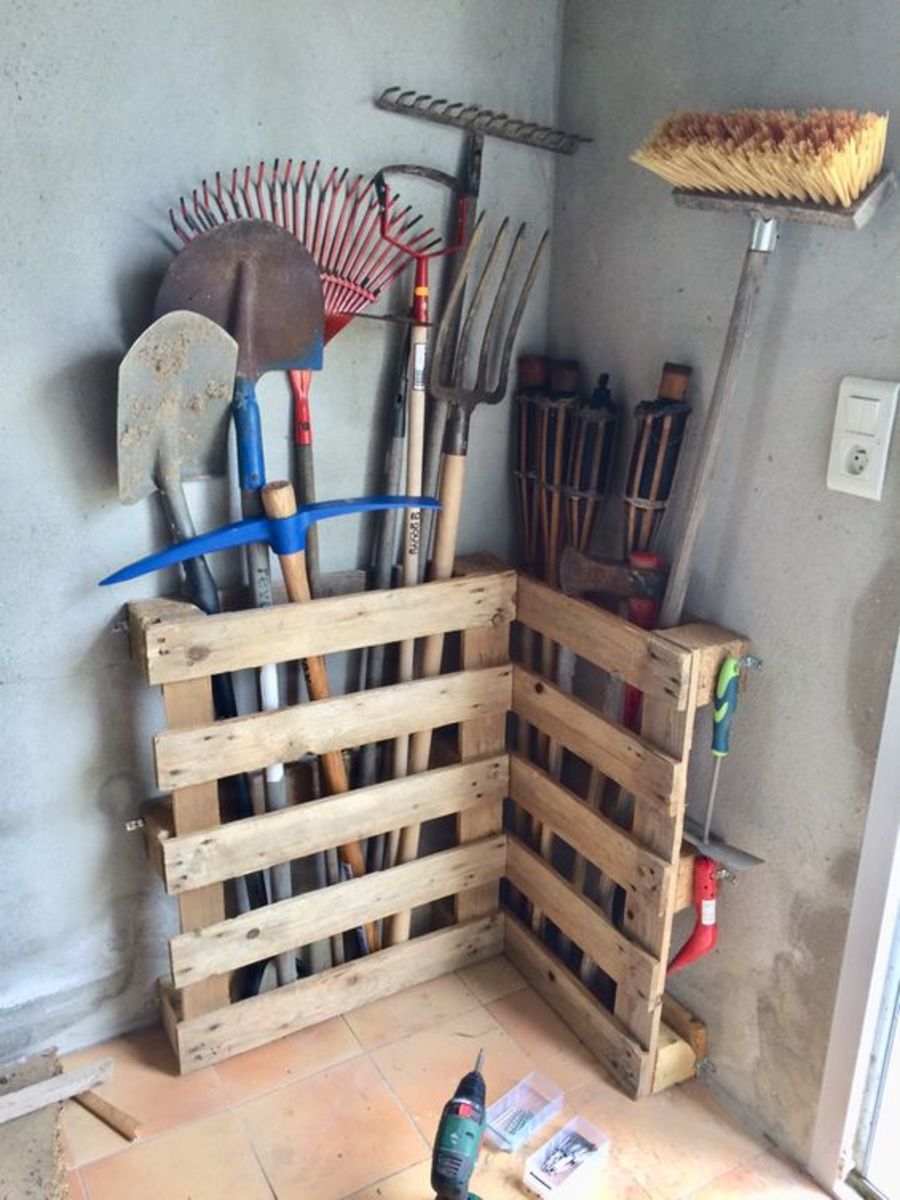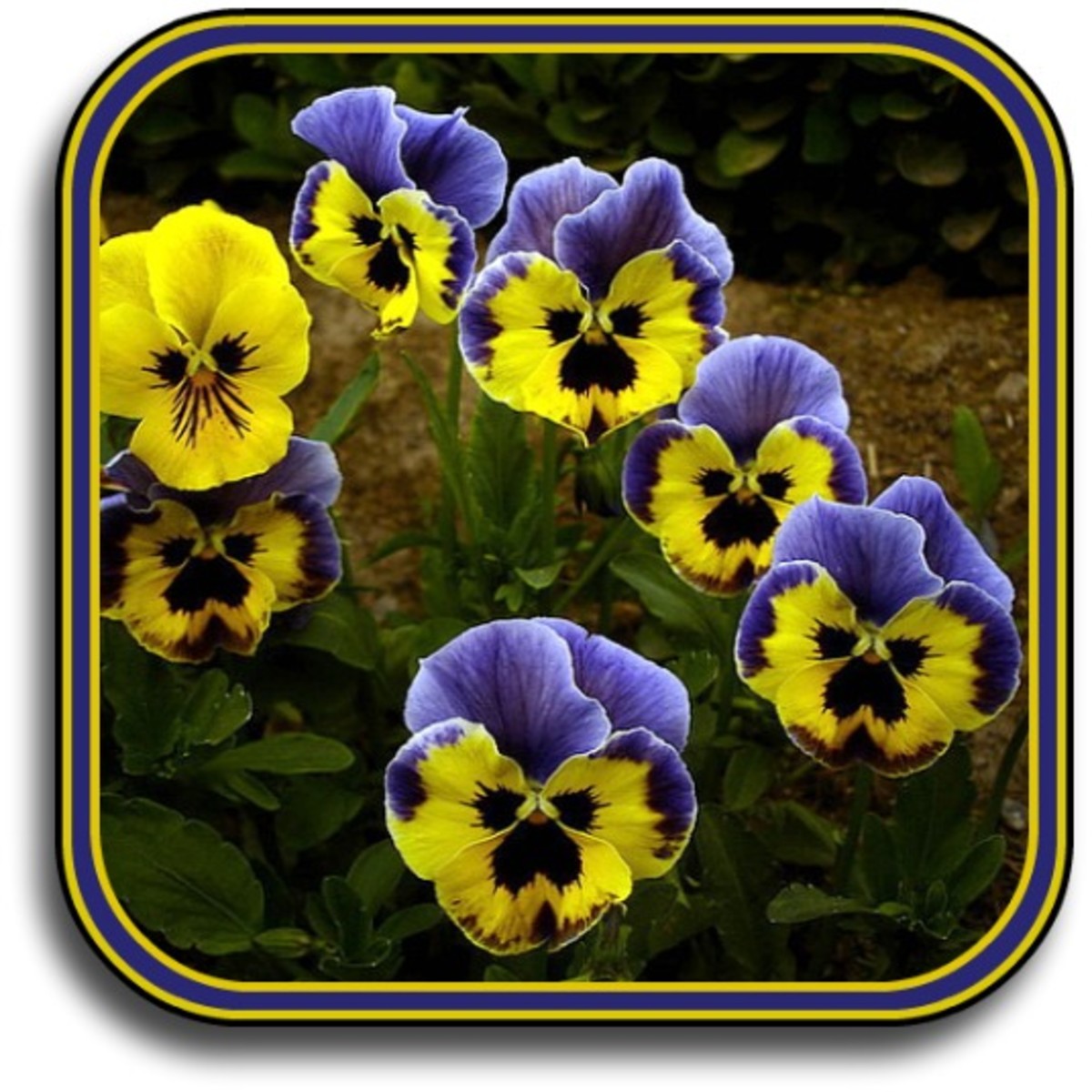Bowen Park - A Timeline Of Events
Note: This article was originally written as part of a research report during my horticultural studies and as such contains some fairly specific information which may only be of interest to readers who have existing knowledge of Bowen Park and the surrounding area in Brisbane, Australia. This is a continuation of my other article 'Bowen Park - An Overview Of A Historic Garden In Brisbane Australia'.
The following timeline is not guaranteed to be 100% accurate. The history of Bowen Park is extensive but patchy and is recorded across many different historic documents, therefore it can be difficult to discern whether something referred to in one document is the same thing referred to in another. Where an exact year is unknown a range of possible dates have been given. All mention of the 'QAS' refers to the Queensland Acclimatisation Society. All mention of the 'RNA' refers to the National Agricultural and Industry Association of Queensland, later known simply as the Royal National Association. Important events in the history of the park have been listed for easy reference as headings throughout the article.
The humble beginnings of the site on which Bowen Park would one day stand
Prior to 1863:
Site described as a well-worked brick field with a barren appearance.
A chain of lagoons ran along a creek through the middle of the site, it is uncertain when these were filled (though mention of a creek being filled in late 1914 is given).
1862-1863:
The QAS was founded, modelled after its parent society in England its aims were to introduce, propagate and distribute useful plants from overseas countries.
The QAS were granted use of Innis Island (later Coochie Mudlo).
Acquisition by the Queensland Acclimatisation Society
July 1863
The QAS obtained 33 acres of land bound by Bowen Bridge Road, O'Connell Terrace, Brookes Street and Gregory Street.
First use of the name Bowen Park, named after Sir. George Ferguson Bowen, initial patron of the QAS.
1863:
The gardens had become a destination for visitors even this early, large trees over the cultivation beds provided a shady retreat.
Prominent members at this time of the QAS included Sir. Maurice O'Connell and vice- president Lewis Adolphus Bernays who was highly respected as a writer and botonist. Membership was described as being popular among the privileged and an effective means of spreading information.
Keen beach-combing during this time resulted in many strange ornaments being collected for gardens. The jaw bones of a whale were used as arches at the park.
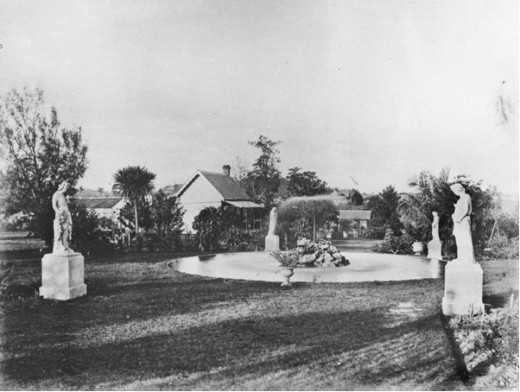
c1875: Four terracotta statues of women, representing the four seasons, and a number of urns surround a central fountain. The same fountain appears much grander in later photos. Of note in this photograph is the lack of the tall established trees that can be seen in later photos. Buildings belonging to the Queensland Acclimatisation Society can be seen in the background.
1863-1879
Elaborate fountains were constructed from coral stones and giant clam shells.
1863-1893:
The QAS was described as being very active in its first 30 years in introducing, testing, propagating and distributing new plant materials. It introduced or trialled many new crops including mango, ginger, sugar cane, olives and chocos. Various ornamentals were also trialled and animals were on display at various times including deer, llama, rabbits and goats.
1864:
The QAS by this time had additional depots in central Brisbane and on Woody Island.
1865:
Mango trees imported from Madras, India were planted in the gardens. Ten pheasants were received from London. Other donations from various sources this year included a bottle tree, a Brahman bull, bamboo, koalas, fig trees, scrub turkeys, three varieties of salt bush, native seeds, one iron plough, two native geese, a 'flying squirrel' (most likely a native sugar glider), a large number of poplar trees and other assorted plants. There were also exchanges of plants with with the Melbourne Acclimatisation Society this year.
1865-1866:
The QAS had obtained more land for its gardens to a total of 40 acres.
1867:
The QAS was granted additional land on Innis Island (later Coochie Mudlo).
1870:
The QAS gave up possession of their land on Innis Island due to disputes with the government.
The QAS sent out seed around Queensland and made plant exchanges with Walter Hill at the City Botanic Gardens. The QAS received a variety of 'jungle plant' seeds from India and sent various seeds back to India. The QAS sent information regarding eucalypt species to Paris, France. The QAS also assisted Queensland Railways with station plantings and supplied trees and to schools and local municipalities for street planting.
Beginnings of the RNA show-grounds
1875:
The QAS leased 12, later 17 acres, initially for 10 years to the RNA for their annual exhibition.
1876:
A 6'6” boundary fence was erected, separating the QAS and RNA areas.
1877:
The QAS's role in shaping landscaping developments is mentioned as being almost as strong as the influence of the Brisbane City Botanic Gardens.
The QAS assisted in the formation of the new Cooktown Botanic Gardens.
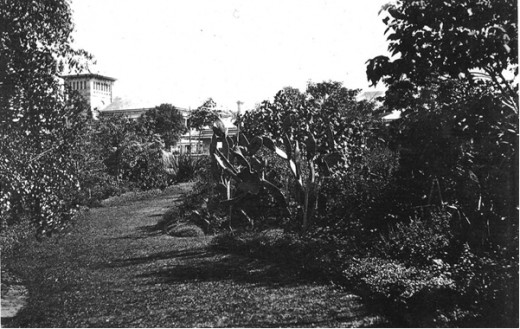
c1880: A prickly pear (Opuntia sp.) in the Acclimatisation Society Gardens. The Queensland Acclimatisation Society also at some point assisted with the prickly pear eradication program, but it is unknown whether this planting is related. Prickly pear had been introduced to Australia in 1788 to provide a food plant for the insect used in the cochineal dye industry. It was first recognised as a serious pest in the 1870's, however the first Prickly Pear Destruction Act was not passed until 1886. The Prickly Pear would go on to be considered the worst introduced weed in Australia until the release of the Cactoblastis moth in 1926, considered to be one of the most effective releases of a biological control agent anywhere in the world to this day.
Construction of the Brisbane-Sandgate railway line
1881:
Land was resumed by the government for the construction of the Sandgate railway line causing arguments between the QAS and RNA. The railway line took 7 acres from the RNA and 12 acres from the QAS. The railway line was now recognised as the new boundary between the two societies.
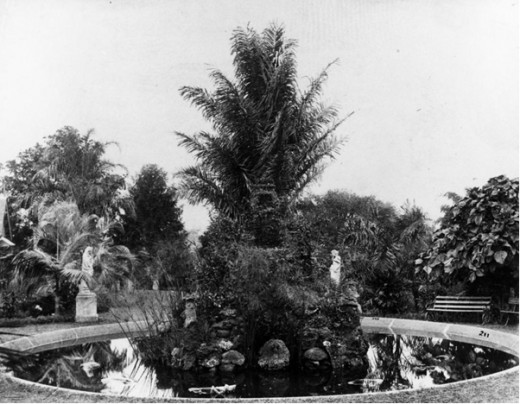
c1885: A large palm sits at the centre of a Victorian water feature consisting of a water spout set in a planted rockery. Coral and clam shells at the base support the growth of ferns and mosses. Around the fountain stand four terracotta statues of women dubbed 'The Four Seasons', two of which are visible in this photograph. The water spout does not appear to be in operation at the time this photograph was taken. There have been significant changes since the photograph taken 10 years earlier.
1885:
The botanist Frederick Mason Bailey published a catalogue titled 'Catalogue of Plants of the Two Metropolitan Gardens. The Brisbane Botanic Garden and Bowen Park' detailing the plants present in these two gardens at the time.
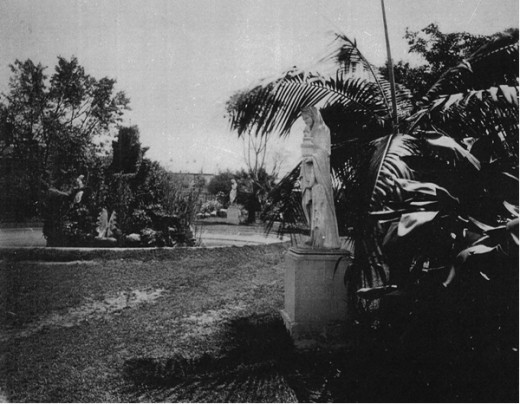
c1886: A close up, showing the detailing of one of 'The Four Seasons' statues.
Late 1880's – 1890s:
Public pressure for the QAS to vacate its land existed during this time.
April 1889:
A damning letter in the Courier stated that the QAS had 'outlived its usefulness' and was now 'nothing more than a co-operative nursery, subsidised by government and working in direct competition with private enterprise'.
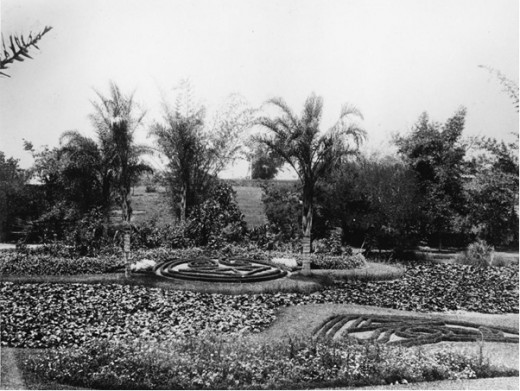
c1889: The lower portion of Bowen Park had a series of ponds and formal flower beds giving a parterre-like feel to the garden.
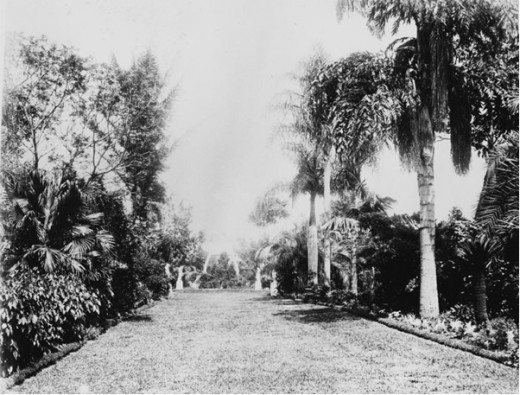
c1889: View along a palm tree lined path in Bowen Park.
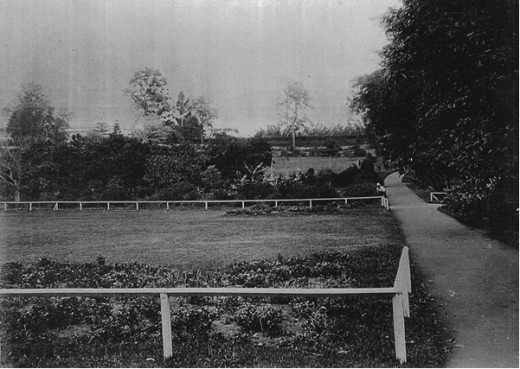
c1889: Likely trial planting beds in the Acclimatisation Society Gardens.
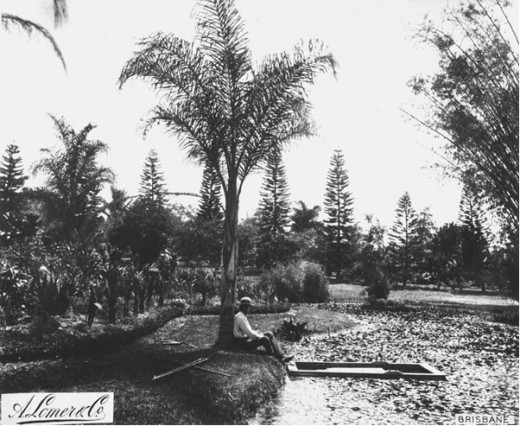
c1889: A man sits at the edge of one of a series of watercourses which ran through Bowen Park. Part of this area was resumed for the construction of the Sandgate railway line and the remainder later excised by the RNA to extend their grounds. Several of the pines in the background may be those still present in Bowen Park today.
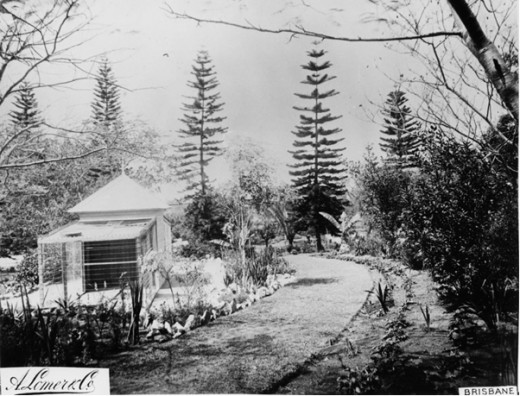
c1889: View of the Acclimatisation Gardens in Bowen Park taken from a path which runs next to an aviary visible on the left. The aviary was most likely used to showcase birds on display at the park. No details in regards to its construction or removal were available.
1890:
The QAS sold or transplanted many plants from Bowen Park to the Brisbane City Botanical Gardens.
April 1890:
Drought hit Bowen Park. Due to the lack of rain, water had to be carted one and a half miles to the park.
Despite the drought, bush-house plants were re-potted and a number of orchids were planted on the site during this time.
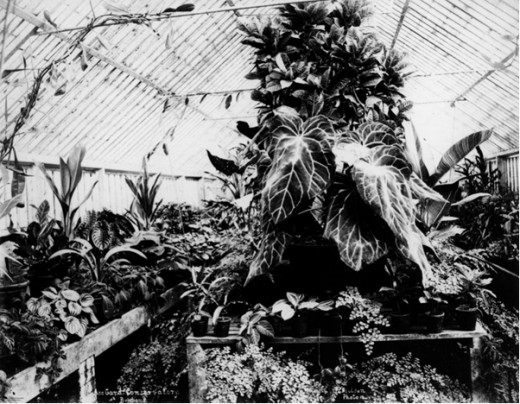
c1890: The original glasshouse at the Queensland Acclimatisation Society Gardens in Bowen Park filled with various ferns and tropical plants big and small. This glasshouse was renovated into an 'up-to-date' conservatory by Council in 1914 but demolished for unknown reasons not long after.
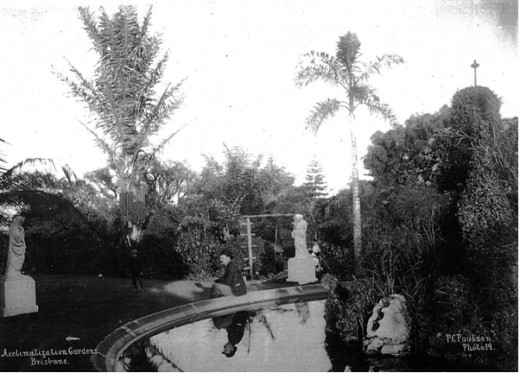
1891: The central water feature, showing details of the spout and one of the clam shells in the Queensland Acclimatisation Society Gardens.
Construction of the old Queensland Museum building
1891:
The RNA constructed a polychromatic-brick, Victorian-revival exhibition building on the corner of Gregory Terrace and Bowen Bridge Road which is today known as the old Queensland Museum building.
1895:
As the RNA were unable to pay the loan, the Department of Agriculture took over the Victorian-revival exhibition building constructed in 1891.
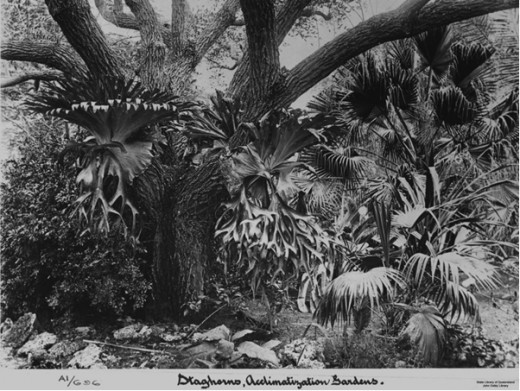
c1897: Large staghorn ferns in the central tropical area. The essence of this area is still the same today. It is planted with tropical plants and has a canopy of weeping figs, a remnant of the Victorian tropical planting exuberance and a legacy of the Queensland Acclimatisation Society.
1899:
The Queensland Museum partially occupied the Victorian-revival exhibition building constructed in 1891. Other parts of the building were leased by the City Council.
1901 -1907:
The sale or lease of Bowen Park was brought up several times at QAS meetings.
1902:
A nursery was established by the QAS on a three acre site at Wellington Point, the site being donated by James Pink.
1902-1904:
A three year drought and reduced membership plagued the QAS during these years. There were still plant exchanges taking place, but not as many as there'd been in the past.
The Queensland Acclimatisation Society moves to Lawnton
1904:
Requiring more land, the QAS purchased a new 200 plus acre site at Lawnton.
1905-1907:
The QAS moved their main operation to the 200 acre plus site in Lawnton but retained 2 acres at Bowen Park to use as a town depot.
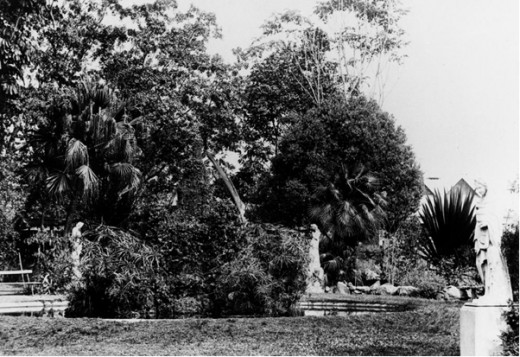
c1907: Another angle of 'The Four Seasons' statues and water feature. By this time the fountain appears quite overgrown.
1909:
The QAS overseer's cottage was destroyed in a fire.
April 1913:
Bowen Park was mentioned on a council list of lands suitable for public park development.
July 1913:
The QAS expressed their willingness to enter into an agreement with council to transfer their entire property at Bowen Park, including all buildings and several thousand plants ready for park planting for the sum of ten thousand pounds.
The RNA expressed their concern over the sale of the QAS land in a letter to Council stating that 'the grounds were required for the association', referring to the RNA itself.
Sale of Bowen Park to the Brisbane City Council
1913:
The park was purchased by the Council for the sum of ten thousand pound with debentures beings issued bearing an interest rate of four percent maturing in January 1939. The land was held by council in fee simple but also subject to the provisions of 'The Acclimatisation Act of 1907' which stated 'It is prescribed that the land must be held as a reserve for public park and for other consequential purposes'.
Work commenced to remodel the park into an 'up-to-date' garden. The park by now had fallen in disarray and work was slow however there was optimism that the park could be restored using the same labour hours as previously employed for general routine work.
A large (100 cubic yard), central flower bed in five sections was created with the intention of creating about 19 more of varying size and design where before there had been none.
The absence of an irrigation system in the park during this time was noted.
Two walls at the small entrance on Bowen Bridge Road constructed of coral were demolished and the ground graded to a gentle slope. The coral was re-used in an ornamental rockery which was planted with a variety of unspecified evergreen and flowering plants.
The importance of a on-site nursery and the ability to propagate plants on-site was noted with recommendations to renovate the glasshouse into an up-to-date conservatory and construct a new suitable entrance to this conservatory on Herston Road.
Electric tram lines were operating through Bowen Hills by 1913.
June 1914:
Bowen Park officially re-opened with a garden party held by Alderman C. M. Jenkinson, Mayor of Brisbane, and the Mayoress.
Construction of the bandstand and entrance arch
July 1914:
The Parks Committee of the Brisbane City Council submitted a plan to build a bandstand at an estimated cost of 280 pounds which was accepted by council.
The Parks Committee recommended that an arch, rising from the top of concrete pillars, should be erected over the new entrance gates. The arch was to carry the name of the park and the design was to be in keeping with the design of the gates. The recommendations were adopted by Council.
The Works Committee of Brisbane City Council approved a plan for a cottage residence fronting O'Connell Terrace for the Council's chauffeur. A tender of 306 pounds and 10 weeks time for completion, given by R & G Milliner, was the best offer received.
September 1914:
Authority was giving to fill a creek in the low lying portion of Bowen Park as soon as material became available.
The Parks Committee received a letter from the Brisbane Caledonian Military Band stating their desire to perform two concerts a month on Sunday afternoons as well as to be the first to play in the new upcoming bandstand.
The Parks Committee accepted the tender of W. Chaplain to erect the band-stand for 275 pounds in a time of 10 weeks.
The Parks Committee authorised the Mayor along with the Committee's Chairman Alderman Hayes to purchase seats for Bowen Park.
November 1914:
The Parks Committee were advised that the new bandstand would be completed in two weeks time. The Major and Alderman Hayes were to make arrangements for the opening of the bandstand.
The Parks Committee recommended an offer from the Forster Engineering Works to supply and construct a wrought-iron arch with copper lettering over the main entrance to Bowen Park for a sum of 39 pounds/17/6.
By Late 1914:
The arch over the main gate, bandstand and cottage were all completed.
The creek was filled in.
At least one large civic reception and garden party was held in the park (this may have been the official opening of the bandstand).
An irrigation system had been installed in the park.
18 flower beds had been completed and were providing a good display.
The glasshouse renovations were complete and it now measured 74ft. by 18ft., making it possibly the premier glasshouse of the city. It was demolished for unknown reasons not long after.
A Rose bed was added and upwards of 1000 Roses had been budded, ready for planting in Autumn.
Four statues placed under trees which had subsequently become dirty were cleaned and moved to open spots in the park.
Five dozen garden seats were also placed in the garden, however this does seem excessive unless referring to bandstand seating arrangements.
Construction of the lavatory block
1915:
The fencing was renewed and repainted.
The bush houses had been moved and re- built.
Neat lavatories for both genders had been build.
Several bands had been playing Sunday afternoons and had renewed their applications to play.
It was stated that the park had been transformed into 'one of the most charming places in and around the city'.
February 1916:
A 250-plant Rose bed was established.
Beds within the bush house were re-constructed and sections previously fenced in and idle were improved and made accessible.
1916:
Three bands were scheduled to perform through the winter months but two of these became unreliable and when summer came the concert program was scraped entirely.
1917:
A new Rose bed was established.
A large bed was prepared for 200 Crotons which were ready to be planted.
700 Briar Rose stocks were budded with most of the best varieties and were ready for planting in Newstead Park.
The park may have been used as a nursery by Council by this time as first intended in 1913.
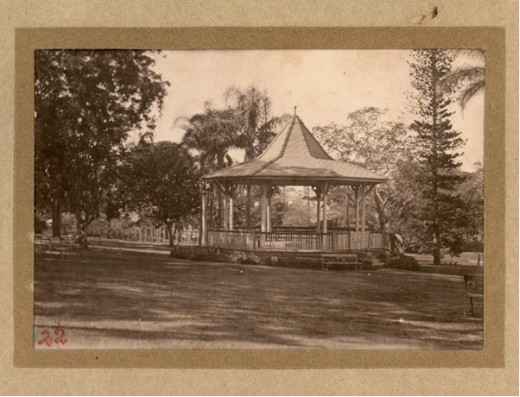
c1919: Open bandstand with tiled roof, decorative veranda posts and balustrade. Constructed in late 1914 by R & G Milliner for Brisbane City Council. The Brisbane Caledonian Military Band were likely the first to perform a concert in this historic feature of Bowen Park.
October 1926:
A small creek forming the south-east boundary was reclaimed. An underground sewer was constructed in lieu of it.
1931:
The RNA purchased from council an area of 2 acres 23 perches for 1250 pounds per acre, plus 500 pounds for a building included on the land (either the Council chauffeur's cottage or the original QAS office). An old shed once used by the QAS as an office and museum (it is uncertain whether this is the same building that the 500 pounds was paid for) was included in the land but subsequently moved to the motor and industrial area of the RNA show-grounds and renamed Bowen House to be used for horticulture, fruit, poultry and kennel displays during the show. Bowen House was opened on the 8th August 1932 by J. F. Bailey, incidentally a long-time members of the QAS.
1932:
A further 2 acres 23 perches were sliced off Bowen Park and claimed by the RNA.
December 1938:
The Parks Superintendent requested to move into the cottage at Bowen Park as his current residence was possibly going to be handed over to the Historical Society. The request was approved by Council. A second request was made asking for necessary renovations to be made and electric lighting to be installed.
Construction of the Bowen Bridge Road railway overpass bridge & Bowen Bridge Road RNA entrance
September 1939:
A further 23 perches were claimed from Bowen Park by the RNA when a plan to remove the railway level-crossing on Bowen Bridge Road and replace it with an overpass required the construction of an embankment where the proposed Bowen Bridge Road entrance to the show-grounds was to be built. The cheapest solution was to shift the RNA entrance to a point opposite the corner of the Hospital (the location where it is today).
October 1939:
Although opposed to any further land being removed from the park, due to the costly nature of any alternate plans, Council were forced to accept the proposal.
November 1939:
A protest was made by the Trades and Labour Council of Queensland in a letter to Council with the Minister for Lands also opposing any reduction of Bowen Park.
1940:
13.3 perches were claimed by the Co-Ordinator General of Public Works for road purposes.
13.6 perches were claimed to provide road access to the new entrance of the RNA show-grounds on Bowen Bridge Road as mentioned above. A further 0.24 perches were claimed to widen Bowen Bridge Road from the RNA show-ground entrance south to the railway line.
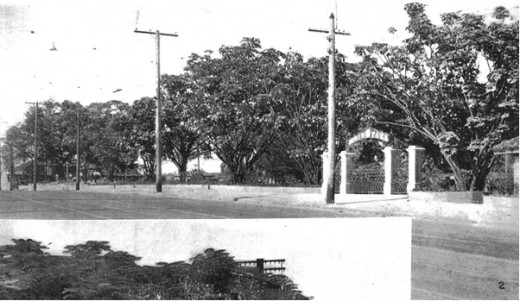
1940: A new view of Bowen Park, a fence had recently been removed from the Bowen Bridge Road entrance at the time this photograph was taken.
Proposal for the construction of a woman's restroom and child minding centre
1941:
A small portion of land was claimed for the new entrance to the showgrounds.
A proposal was submitted to council for the construction of a restroom by the Combined Women's Organisations. The restroom was to provide a space where children could be left under the supervision of a trained nurse while their mothers visited the hospital. Although there was thought that this facility would increase the use of Bowen Park by the public, the recommendation to act on this was dropped by Council.
June 1950:
A memo was received by the Parks Superintendent asking were the four statues representing the four season had been moved to as the writers elderly mother-in-law had fond memories of them spanning over 50 years (it is uncertain when these were added but likely sometime between 1863 and 1875 when they first appear in photographs).
June 1952:
A memo was received by the Parks Superintendent recommending the rejection of a proposed gate to be placed in the fence separating Bowen Park from the RNA grounds. The gate would allow show patrons to use the park for picnic lunches. Although the RNA agreed to undertake daily cleaning of the park the memo noted that 'to open the park as a picnic area for the hordes of exhibition patrons would be disastrous and would reduce the area to shambles'.
1953:
Objections were still being raised in regards to the proposed mothers room.
April 1953:
A memo detailing the RNA acquisitions since Council purchased the park was sent to the Secretary of the Lord Mayor. It made note of the RNA's intention to acquire all of Bowen Park. It strongly opposed the construction of the child minding centre, stating that it would not be best for either the hospital or Bowen Park and that the RNA were suspected to be after an inexpensive site without sacrificing a section of their own land. The memo also stated that Council should do everything in its power to retain what was left of Bowen Park as it was in a good location and would become a more essential open space as time went by.
November 1953:
A memo from the Parks Superintendent was sent to the Town Clerk stating the RNA had requested a strip of land 12 feet by 50 feet adjoining their boundary to be taken from Bowen Park. The land had a tool shed on it that would have to be re-located if the request was granted. The memo noted that the tool shed was currently well hidden by a hedge and ideally situated where it is and opposed any further encroachment by the RNA.
Proposal for the construction of the E. M. Hanlon Memorial
1953-1954:
The president of the Memorial Fund requested permission from Council to construct a memorial named the E. M. Hanlon Memorial in either Bowen Park or Anzac Square. Council recommended a site in Bowen Park be allocated for this memorial. A site for a future memorial was included in Harry Oakman's 1957 plan for Bowen Park.
Proposal for the construction of a wood chip stadium by the RNA
May 1955:
The Finance Committee recommended that Council should, subject to approval by the Land Administration Board, agree to the request of the RNA to excise an area of 8.9 perches from Bowen Park. Conditions stated that Council be granted accommodation of a tool shed and dressing rooms along with a frontage of 72 feet, the full depth of one side of a proposed new stadium to be built by the RNA that would occupy the majority of the land excised.
September 1955:
An alignment survey was taken of the Bowen Bridge Road and O'Connell Street corner and a permanent mark was installed near this corner. This marker is still present today within one of the garden beds.
February 1956:
A memo to the Town Clerk stated that in addition to conditions stated in the May 1955 memo 'the offer from the RNA President should be strictly adhered to and include the additional construction of a brick, concrete or breeze block wall between Bowen Park and the RNA as a sign of good faith of no further encroachment by the RNA'. The wall has still not been build to this day. The dressing room is specified as 72' by 26' in this memo.
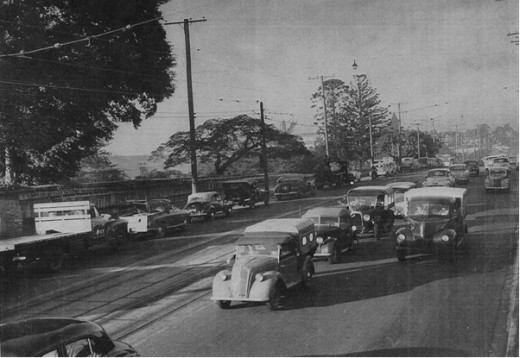
1956: Traffic on Bowen Bridge Road along the frontage to Bowen Park. Interestingly a wooden fence can be seen, although it does not appear to run the full length of the frontage. Perhaps park management decided to reinstate the previously removed fence, at least partially. The 1915-constructed lavatory can be seen in the background with the silhouette of the 1891-constructed old Queensland Museum building rising up behind it. A tram line can also be seen running along the middle of the road.
1957:
Harry Oakman, then Parks Superintendent, released a 'proposed improvements' re- design plan. The richness and detail of bed plantings since then has not been maintained but the essence of this design is still evident today.
October 1957:
After a debate on a bill to transfer to the RNA the 8.9 perches of Bowen Park first proposed in May 1955 and presently used as a rubbish dump, the then Premier Mr. Nicklin said the government would never consider handing over the whole of Bowen Park to the RNA. ALP member for Kedron, Mr. Lloyd suggested that due to Brisbane's expansion the RNA site should be moved. He suggested the Enoggera rifle rage or land in its vicinity could be used.
November 1957:
The State Parliament assented an act (The Royal National Agricultural and Industrial Association of Queensland Act 1957) to enable Council to transfer the 8.9 perches to the RNA. A request was made by solicitors Cannan and Peterson on behalf of the RNA to finalise the transaction.
May 1958:
A memo to the manager of the Department of Parks stated that under authority of the act assented by State Parliament in November 1957, Council had transferred 8.9 perches to the RNA. This memo also states that the RNA had proposed to build a wood chip stadium on this land with a tool shed and dressing room to be leased to the Council for 25 years at a rate of 1/- per year with the option of a further 25 years should the council desire.
Construction of ticket booths at the Bowen Bridge Road entrance to the RNA grounds
1968 – 1969:
Council adopted a recommendation for the RNA to use a small area of the garden bed near its Bowen Bridge Road entrance for the construction of ticket booths, subject to the structures being erected to the satisfaction of Council officers.
Replacement of the concrete retaining wall along Bowen Bridge Road
1973-1974:
Approval was granted by Council to spend $1500 to remove a concrete retaining wall and provide replacement landscaping along a section of the frontage on Bowen Bridge Road. Part of the retaining wall had collapsed leaving a large hole in the wall and the rest was noted as being constructed of poor concrete and in danger of a similar fate. Landscaping similar to that found further along Bowen Bridge Road was suggested as a replacement.
A Jacaranda was removed leaving uneven ground full of buried roots, an information sign detailing the history of the park was placed to cover the spot.
March 1982:
The famous nurseryman James Veitch claimed that Bowen Park was once the best collection of tropical trees outside a true tropical zone and that it is fortunate that some of those trees still remain, specifically the variegated rubber fig (Ficus elastica).
Construction of metal bus shelters and the relocation of an old ceramic-roofed shelter from Kangaroo Point
November 1988:
A proposal from the Department of Transport was lodged to erect three modern metal bus shelters along the Bowen Bridge Road frontage.
December 1988:
A proposal from the Department of Transport to relocate an old-styled timber bus shelter from Main Street, Kangaroo Point to Bowen Park was lodged. This shelter was considered more fitting to the existing character of the area than a modern metal shelter. It was suggested that the shelter retain its ceramic roof and the other timber bus shelter at Bowen Park be re-roofed with ceramic tiles to match.
February 1989:
The proposed work for the bus shelters required a part of a porphyry garden bed to be demolished. The bed was rebuilt around the bus shelters.
May 1989:
The old sign with information about the park's history was removed and replaced by a new one.
July 1990:
A new blue ordinance sign was installed on the O'Connell Terrace side of the park replacing an old one.
December 1990:
Security gates were installed on the toilet block.
Proposal for the widening of the footpath on Bowen Bridge Road
December 1991:
A proposal from the Department of Works called for the widening of the footpath on Bowen Bridge Road from 1.4m to 2.4m out of concern for pedestrians. The proposal was rejected by the manager of the Department of Recreation and Health stating that other structures along the footpath such as the new bus shelters were more likely to cause issues. This may have been stated to further his case against encroachment of construction works into the park.
August 1992:
One standard timber lock-rail was installed to replace a damaged one.
October 1992:
Three Monier seats were installed onto existing concrete slabs with an additional seat installed onto a new concrete slab.
February 1993:
An existing garden bed was replanted entirely with annuals to create a scented garden. Today this bed is likely the single bed that runs parallel to the path running into the park from midway along its O'Connell Terrace frontage. As of 1996 the bed differed from the 1993 design but used some of the same plants.
The modern park
1994:
A statement in the National Trust file for Bowen Park reads 'Today Bowen Park exhibits the character of an early 20th century garden. The planting specimens and path layout are consistent with that of a 'paradise garden' as defined by the Australian Heritage Commission.
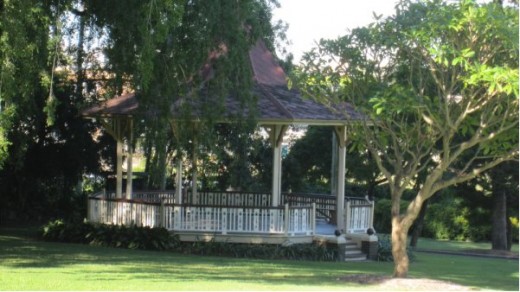
2010: The bandstand, still present and largely unchanged today.
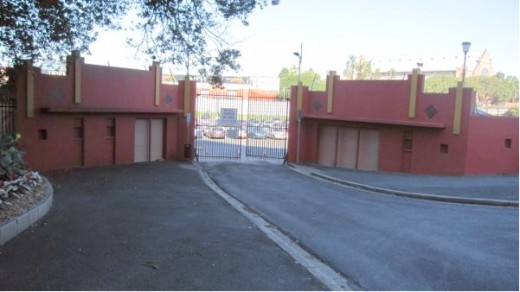
2010: The art-deco revival ticket booths (built 1968-69) at the Bowen Bridge Road entrance to the RNA show-grounds (first built c1939). The booths are still located at the southern tip of Bowen Park today. This area was the focus of several land claims by the RNA.
