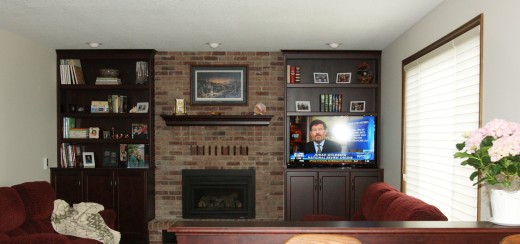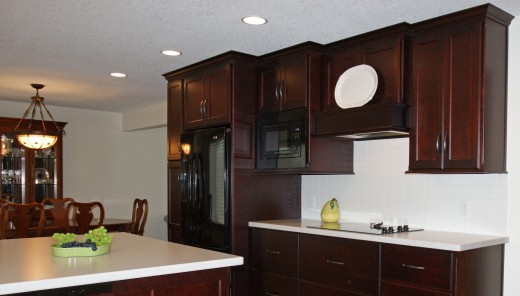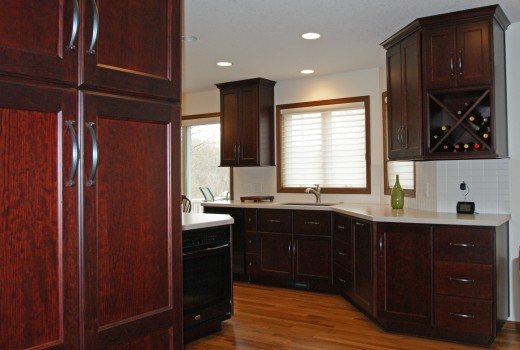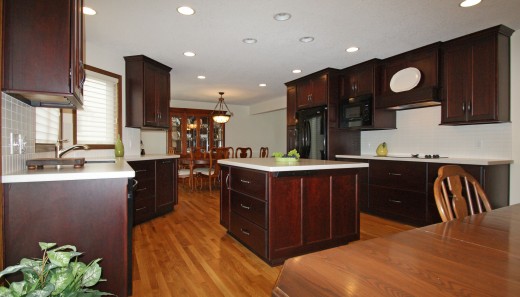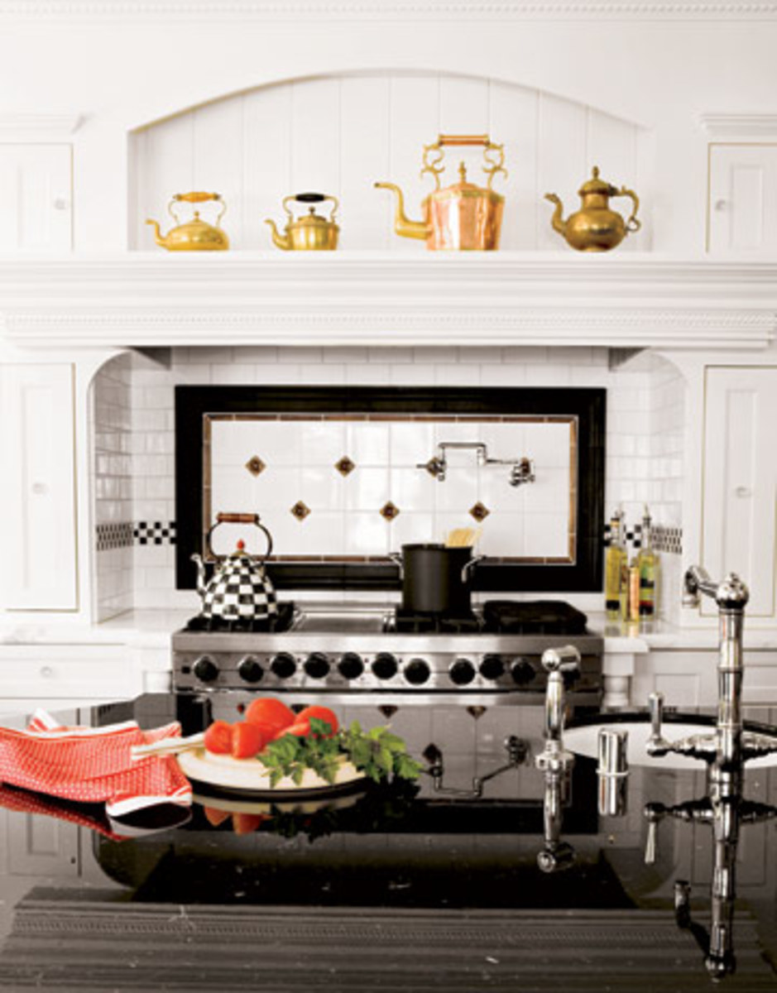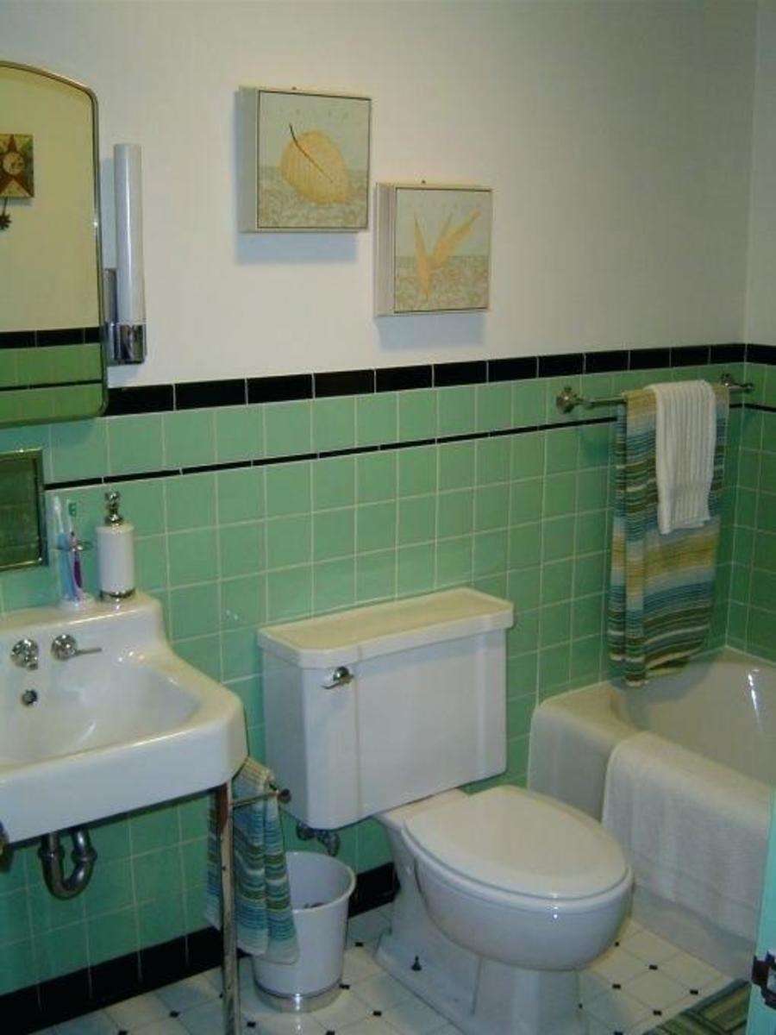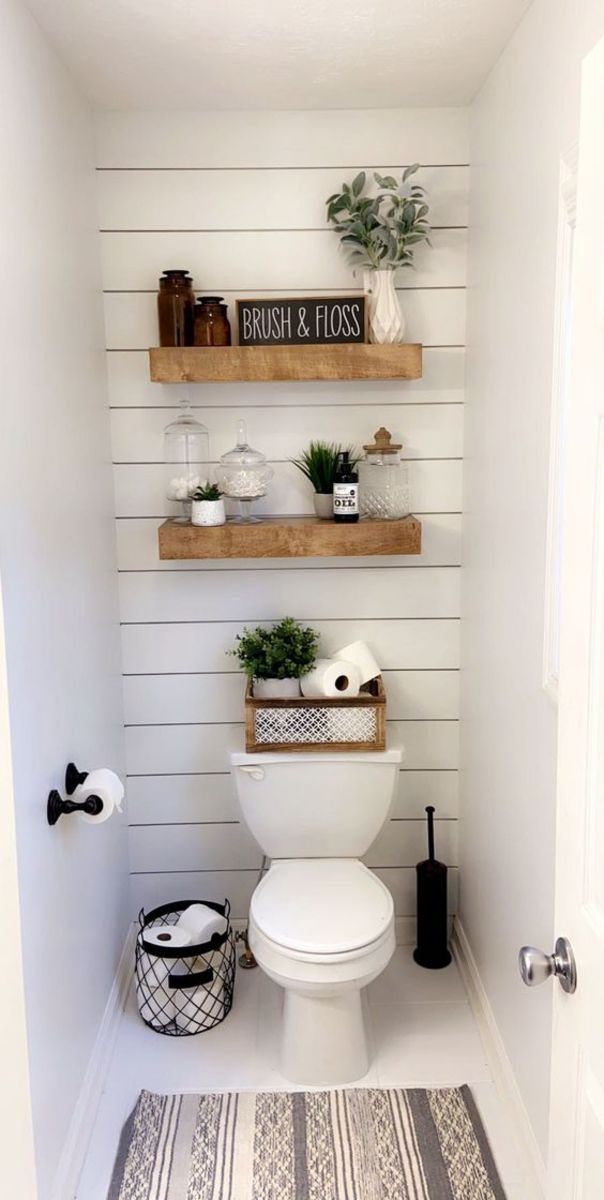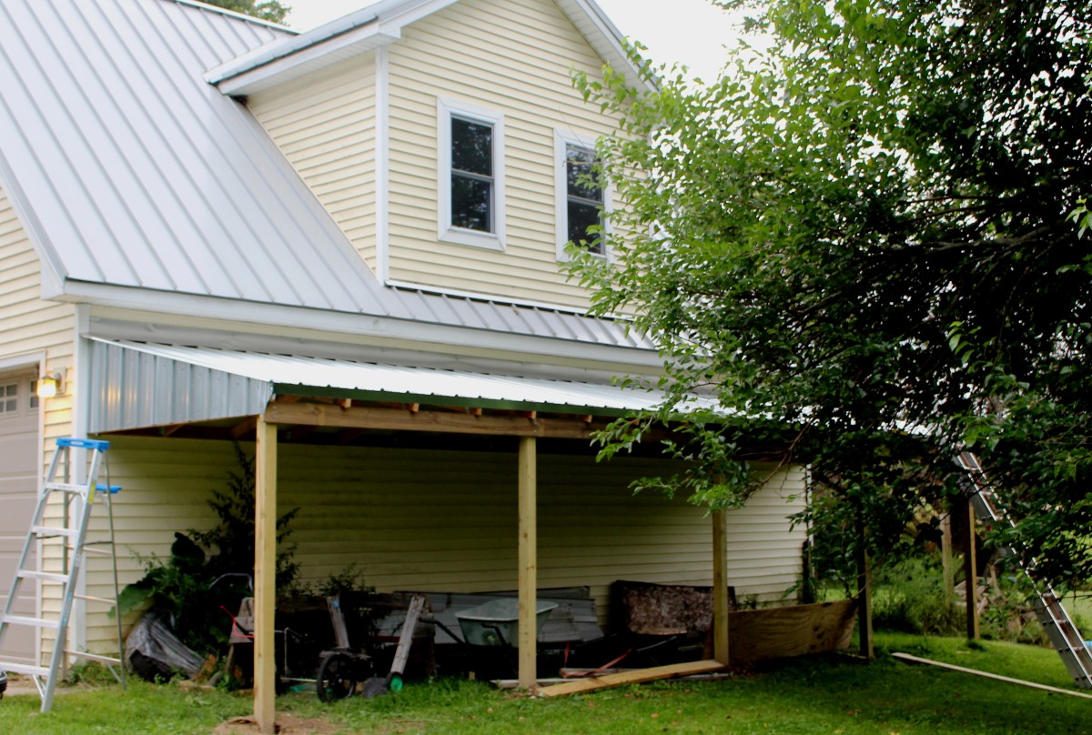A New Family Room Remodeling Project
Some background for this remodeling project
A couple years ago this home received a mud & laundry room remodel from SCC Kitchen Bath and home. Their mudroom got a boot bench, re arranged washer and dryer, new counter tops and floor, while the stairs and second floor bedrooms got re carpeted.
Now they wanted to make some additional updates to their home. Since their family was growing, they wanted to expand the space and add some updates to their home. This time, they wanted to update and open up their kitchen and living area. This was a large family, with 7 grandchildren that visited frequently. So, the main objective of the remodel was to make their living area larger and have enough dining space for the entire 13-member family to sit without having to rearrange every time they visited.
The goal was to expand the usable space while keeping its traditional look by adding additional storage, double ovens, more counter space, and an open atmosphere that brings 4 rooms together. Even though this was a challenging project, the results were very good! Check out the complete remodeling process below...
The Kitchen & Fireplace Before the Remodel
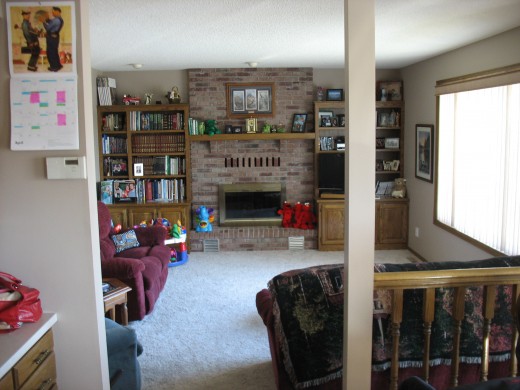
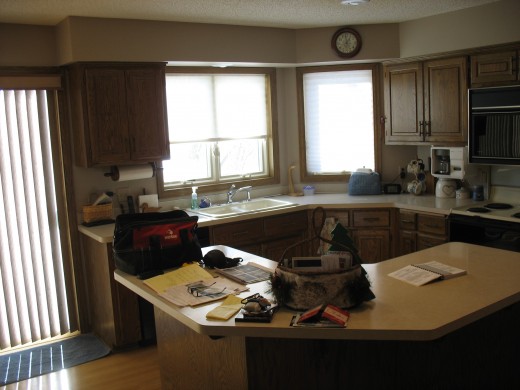
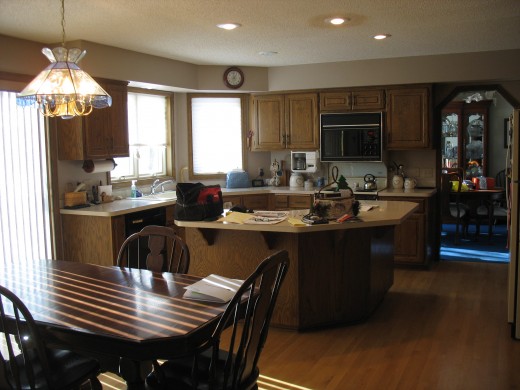
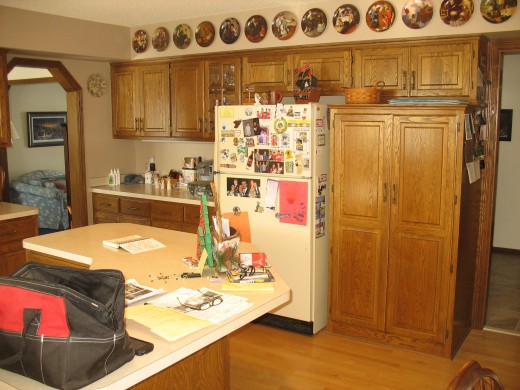
Goals for this family room remodel
The primary focus of this remodel was the kitchen. In order to make the space big enough to comfortably fit 13 people or more, the space had to be expanded in a number of different ways. On top of expanding the space, the client had a lot of goals for updating the kitchen in a number of cosmetic ways:
- Eliminate angled doorway to dining room
- Replace ceilings
- Remove soffits
- Island (placement shape, stove top)
- New cupboards
- Under cupboard lighting
- New countertops
- New double oven, range, micro, refrigerator
- New sink / faucet
- New lighting- work and eating area
- Paint
- Refinish floor
In order for there to be enough room for the whole family, we would have to maximize every space that was available to us. One of the most important things was to create an open floor plan. An open floor plan would make the home seem larger, and allow us to utilize the space without it seeming cramped. We also needed to make sure that while we are tearing down walls, we are also increasing the amount of storage available.

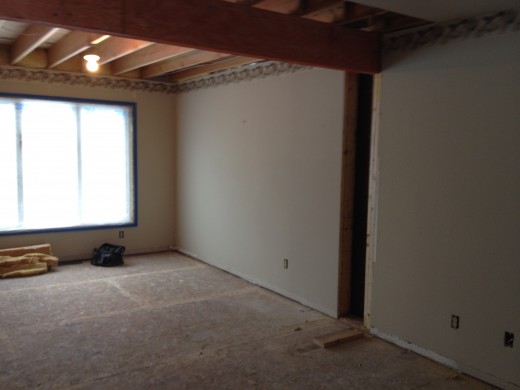
A Quick Guide to Wall Removal
Removing the Wall
To create the open floor plan, we removed multiple walls, a railing, a pillar, and widened a doorway to make sure there would be enough room to fit the whole family.
After the demo was done, I had a big, open space from which to start remodeling. One of the client’s biggest needs was more storage. I put in custom cabinetry that fit in all angles of the room to utilize all of the available space and get maximum storage. The house’s fireplace still had its original Old Chicago brick that had deep tones that just emulated the traditional feel of the home. We pulled a deep wine tone out of the brick and used it as inspiration in the kitchen. We used the color for all of the kitchen’s cabinetry and flooring, which brought the whole space together and kept the traditional style running throughout the house.
To increase the utility of the kitchen even more, we added an island with even further storage and counter space. We put in quartz countertops on both the island and counters for a sleek but traditional feel.
To keep up with the new look, we repainted the walls and ceiling, and added new window coverings. We also updated all of the lighting, adding in new under cupboard lights. Lastly, we added all new appliances and a new sink. With the needs of a large family in mind, we put in a double oven to give them enough capacity to regularly entertain 13 people.
Remodeling Demolition Poll
What was your most involved remodeling project?
Continuing the Remodel
To keep up with all of the updates in the kitchen, we also made some changes to the living, dining and family rooms. Their goals for the other rooms were:
- Redo all ceilings
- Paint and evaluate lighting in family room
- Redo flooring in living and dining rooms
To increase the flow throughout the house, we wanted to carry the updated yet traditional theme used in the kitchen into the other rooms. We brought the deep wine tones from the chimney into the living and dining rooms by using the same dark flooring as the kitchen. We also updated the window coverings to complement those used in the kitchen.
Finally we changed the wood fireplace to a remote controlled gas one. We also changed the fireplace cabinets and mantle to complement the brick that helped inspire the style of the house.
Check out the finished product!
At the end of the project, we were left with a plan that created a larger, more open space that provided enough room for a 13-person family. We also had deep, rich tones running throughout the house that brought the whole space together, and created an updated, yet traditional look. Thanks for reading and I hope you may have found some inspiration for your next home remodeling project!
The Newly Remodeled Kitchen & Family Room
