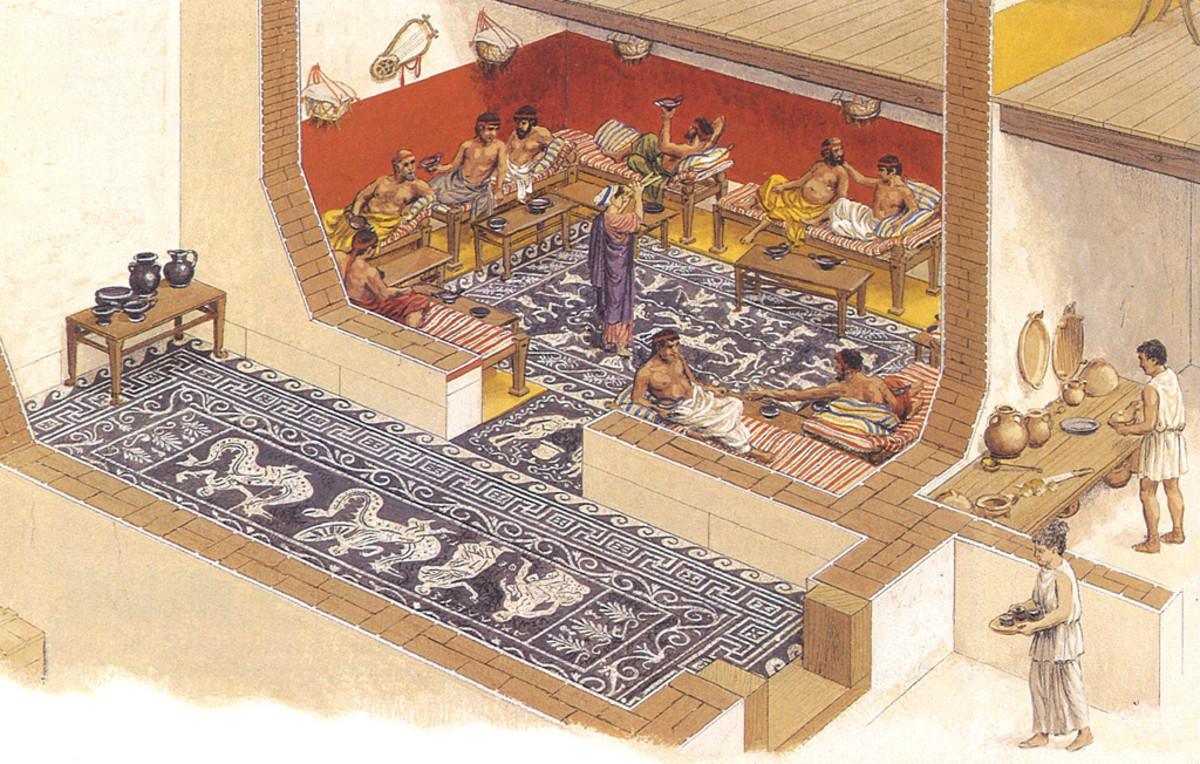Architecture basics: Columns, Domes, and Arches
Columns
The Greeks made the openings in their structures square, the entablature or upper part being supported on columns which in turn rested on pedestals.
Pedestal, the foot of stall, is a term also applied to the support of statue or vase. Pedestals are commonly divided into base, dado, and cornice.
Columns are commonly divided into base, shaft, and capital. We refer to Doric, Ionic and Corinthian as "orders of Architecture," and these three orders belong to the Greek school of builders. The Doric is the oldest of the three orders, and the Ionic considerably more ornamental but not so massive. You can tell Ionic most easily by the scroll at its capital. The Corinthian order was greatly developed by Romans, and is known by its acanthus leaves on the capital.
The entablatures are commonly divided into architrave, frieze, and cornice. Very often in architecture the frieze is richly ornamented with figures in relief. Columns
The Greeks made the openings in their structures square, the entablature or upper part being supported on columns which in turn rested on pedestals.
Pedestal, the foot of stall, is a term also applied to the support of statue or vase. Pedestals are commonly divided into base, dado, and cornice.
Columns are commonly divided into base, shaft, and capital. We refer to Doric, Ionic and Corinthian as "orders of Architecture," and these three orders belong to the Greek school of builders. The Doric is the oldest of the three orders, and the Ionic considerably more ornamental but not so massive. You can tell Ionic most easily by the scroll at its capital. The Corinthian order was greatly developed by Romans, and is known by its acanthus leaves on the capital.
The entablatures are commonly divided into architrave, frieze, and cornice. Very often in architecture the frieze is richly ornamented with figures in relief.
Arches
Arches are found in some of the oldest buildings in the world, yet the Greeks made no use of the arch in design and first people to so were the mysterious Etruscans, who in days before Rome became power, were the masters of Italy.
Arch was the greatest revolution in the history of the architecture. Pillar and piers might be spaced widely apart without danger, and the interval being safely spanned.
Dome
During the dark ages which followed the collapse of the Roman Empire, all the arts fell to a very low ebb. Civilization seemed to go backwards, for the world was full of wars, and there was the little peace or security anywhere. Literature, painting and music almost vanished, but architecture still remained. Byzantium, which succeeded Rome as capital of the Roman Empire, suffered less from war and pillage than the western parts of Europe, and there the Byzantine style of architecture came into being. The principal feature of Byzantine architecture is the dome.
Norman Style
The Norman style of building is characterized by massive pillars and semicircular arches. Such arches put great pressure upon the side walls of the building, in language of architecture, they "excise a thrust." Norman arches have often a zigzag decoration.
Gothic style
The Romanesque and Norman builders dared not give a vaulted roof so broad a span as the nave of a cathedral. Beams were used instead, and cathedral had wooden ceilings, the timber being usually oak. the result was disastrous, for such churches were always getting burned. Nearly every great church in Normandy was burned between A. D. 900 and 1100. At Vezelay, in 1120, more than 1,000 of the congregation were burned to death in the cathedral. It became plain that the churches must have stone ceilings, so by degrees the Gothic arch was adopted, a pointed arch which could be raised to any height desired. It was a system of ribs and panels, the ribs forming a skeleton clothed by a ceiling of light masonry. In order to prevent too great a thrust upon the outer walls the flying buttress was invented. Flying buttress systems have two key components - a massive vertical masonry block (the buttress) on the outside of the building and a segmental or quadrant arch bridging the gap between that buttress and the wall, it can transmit the lateral forces pushing a wall outwards across an intervening space and ultimately down to the ground.








