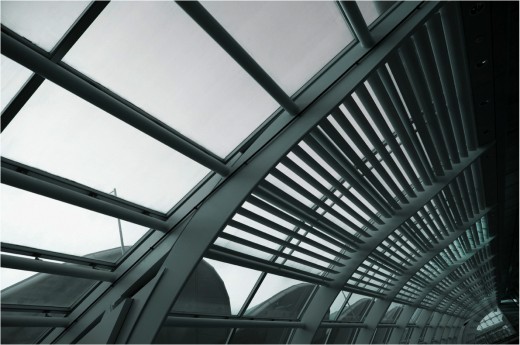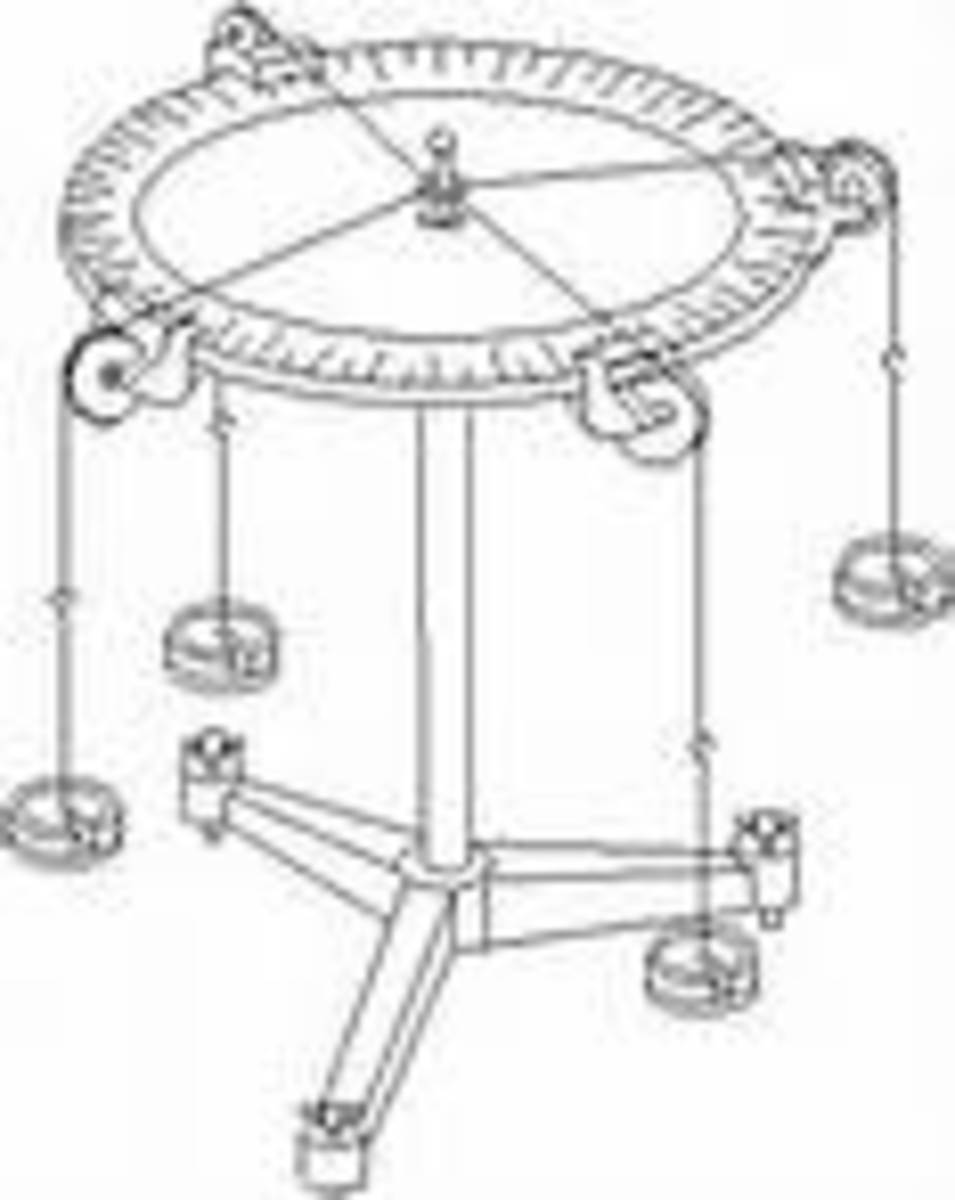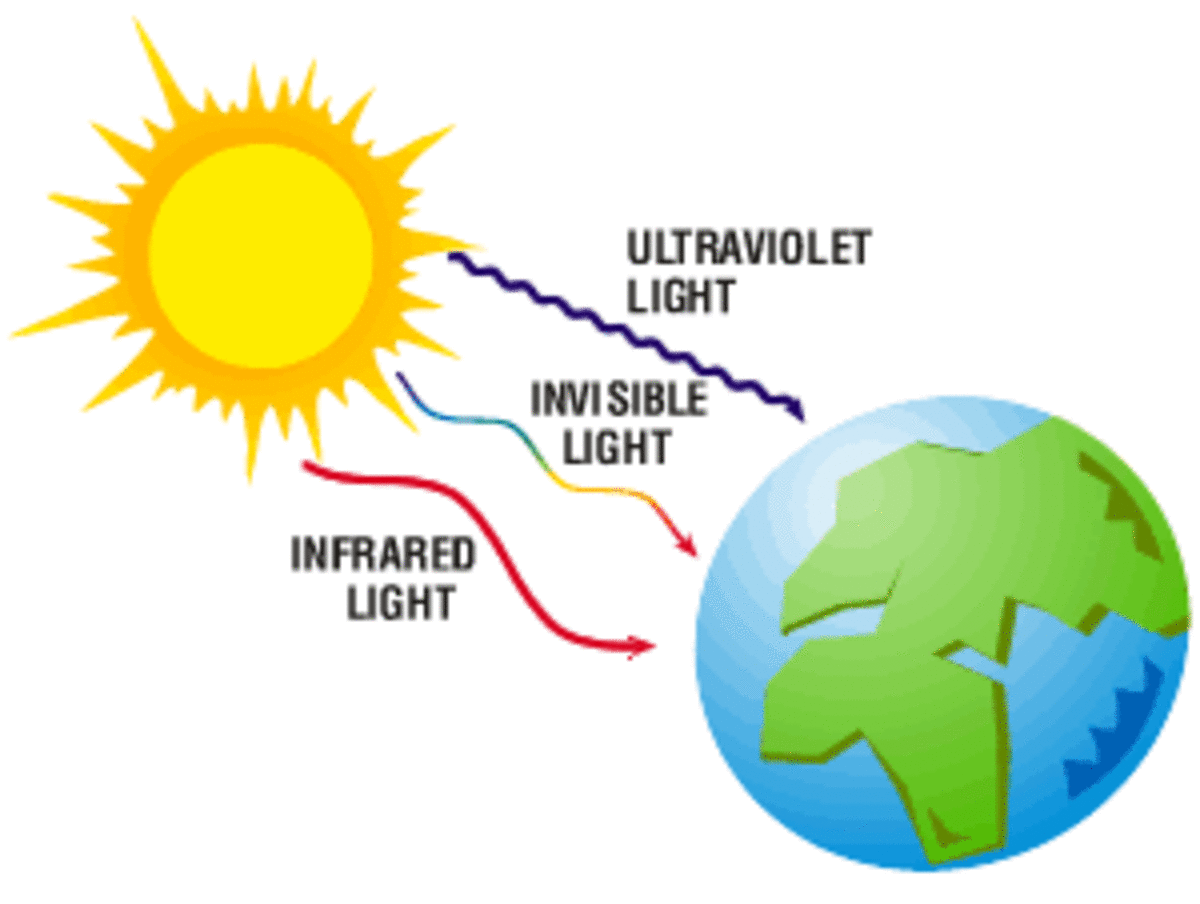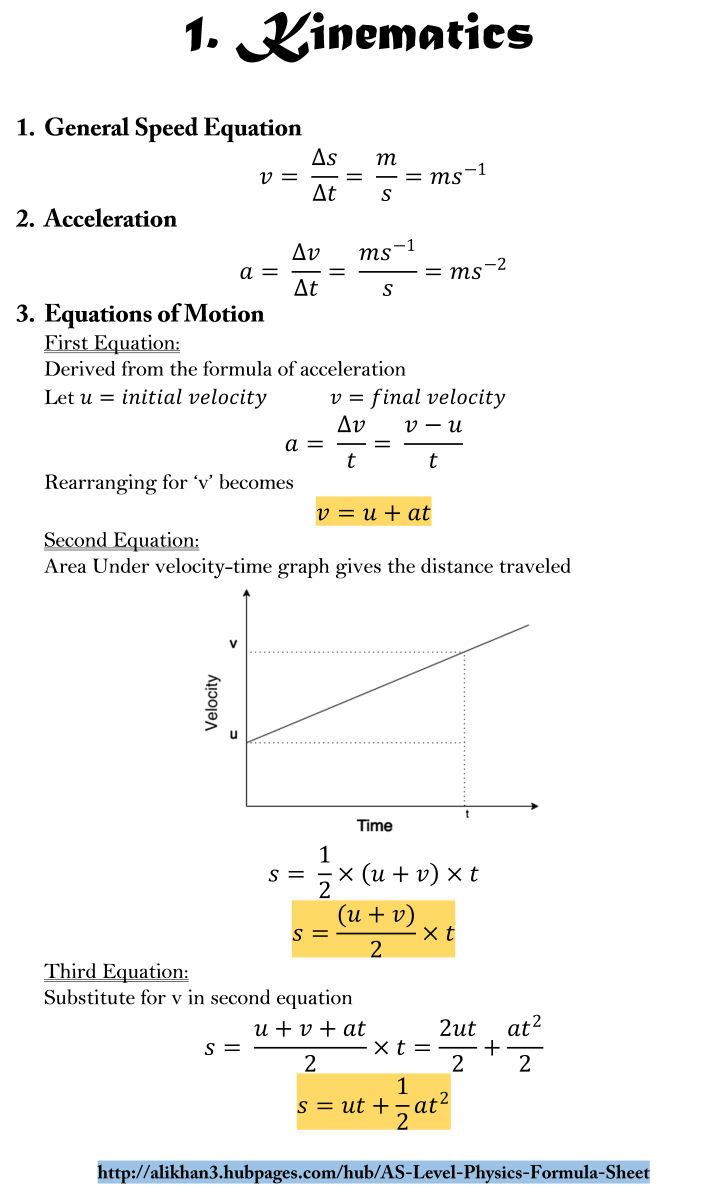Highway Acoustic Barrier Design

Contents
1.0 Introduction 3
2.0 Assumptions 4
3.0 Design Loads 5
3.1 Wind Speed 5
3.2 Wind Pressure 5
4.0 Girt Design 6
4.1 Girt Spacing 6
4.2 Forces on Girts 6
4.3 Girt Selection 7
5.0 Post Design 8
5.1 Post Spacing 8
5.2 Forces on Posts 8
5.3 Post Selection 8
6.0 Construction Costs 10
7.0 Refining Design 11
8.0 Final Recommendations 12
9.0 Bibliography 13
10.0 Appendices 14
A. Wind Loading Calculations 14
B. Post Design Calculations 17
C. Girt Design Calculations 18
D. Costing Calculations 21
E. Process Flow Chart 25
F. Costing Spreadsheet 26
G. Drawings 28
1.0 Introduction
Highway acoustic barriers are principally designed to reduce noise pollution infiltration into occupied areas that are close to a noise source, or where natural sound dissipation does not suffice. As has been shown in this report, the aim of this project was to undertake the structural design of a 800 meter long highway acoustic barrier and to the ensure that it is as cost effective as possible. This particular acoustic barrier is being designed for use on a new freeway upgrade through the middle of an established suburb of Brisbane in gently undulating terrain.
For the design of the acoustic barrier the following standards, handouts and manual were used:
· AS/NZS 1170.2:2002
· AS4100-1998
· Stramit Purlins, Girts and Bridging Handbook
· Stramit Price and Service Guide 2008
· AISC Volume 1 – Open Sections
· Building Code of Australia 1996 – Volume 1
In the following report, it has been separated into eleven sections with our barrier design run from sections four to seven. These sections included, but not limited to:
· Establishing and calculating the applicable design loads
· Choosing post spacing
· Selecting girt sizes and bridging requirements
· Calculating post sizes
· Cost checking
· Refining the design (reducing the cost)
· Finally drawing and sketching the framing details
The basic principles that were followed in the design of the structure are as follows:
1. Calculate the design and wind loads on the girts and posts.
2. Calculate the maximum span for each universal beam that would satisfy the maximum bending moment in the middle section.
3. Select the girt size and bridging requirement for each span
4. Calculate pricing and choose optimum design
5. Design end section
2.0 Assumptions
In order for the design of the barrier to be completed several assumptions where made by the group, these are as follows:
· The wind load that was applied to the cladding spread uniformly over the cladding.
· The wind load from the cladding was carried indirectly to the poles through the girts.
· For the wind design calculations the coefficients Ms and Mt were taken equal to 1 as no information regarding the nature of the surrounding shielding or topography was provided.
· For the wind design calculations the coefficient Md was taken to equal one for both the girts and the posts, even though posts resist collapse, to give a greater wind speed and safer overall design.
· The wind load directly on the posts was insignificant due to the size of the posts, especially when in comparison to the wind load on the cladding.
· It is not practical or economical to increase the number of girts (and hence decrease the size of the girts) as with our optimal design, the girts are at the smallest sizes available.
· No cladding on the fence exceeds the top girt by any amount.
· Self-weight of the cladding was ignored as it was supported by the girts and posts, was relatively small compared to the wind loading and acts at 90 degrees to the barrier.
· A price was not obtained for the cladding or for the gravel, as it was not specified.
· The assumed strength of steel used was 320MPa.
· The moment factor of safety was Ø=0.9 while in bending.
· The posts within the barrier are not affected by buckling.
· The volume occupied by the steel posts in the concrete holes had been neglected as the volume they occupy would be minimal, and may be negated due to spillage, etc. on site.
· All calculations were rounded to an adequate amount of significant figures.
· Design for Stramit inwards capacity [I used table 5a and 5b and chose girts which satisfied both tables]
3.0 Design Loads
~The height above ground was calculated to be 5.64m (See Appendix For Working)
3.1 Wind Speed
For an acoustic barrier the major loading system will be wind loading. It is absolutely critical that the structure is designed in a manner that it is able to withstand a maximum wind loading congruent to the environment it is erected in. To find this maximum wind design load case the Australian Standard AS1170.2 has been followed and adhered to.
(Figure 1Free Standing Hoardings and Walls)
The procedure followed to determine these wind actions was as follows:
· Site wind speeds
· Design wind speeds from site wind speeds
· Design wind pressure and distributed forces
· Wind actions
The wall had to withstand wind blowing form a 360-degree radius, the importance level of this structure is level 2 and the average recurrence interval was established to be 1 in 500 years.
~ Design Wind Speed Established as 47.31m/s (See Appendix For Working)
3.2 Wind Pressure
The forces due to wind loading were derived in accordance with AS1170.2. Due to requirements in the code, the end lengths are to be designed to greater the capacity of the centre length to account for greater wind pressures. It was calculated that the first 11.28m from either end of the wall needed to be designed to withstand these added pressures. The Design pressures were found to be 3.223kPa for the end lengths and 1.635kPa for the middle ‘Centre’ length.
~ Design Pressures for “End/Middle Section” found to be 3.223kPa and 1.635kPa (See Appendix For Working)
4.0 Girt Design4.1 Girt Spacing
To determine the number of girts required the height of the barrier needed to be taken into consideration, as did the 200mm gap between the bottom of the barrier and the ground, and a chosen spacing for the girts.
The maximum allowable spacing between adjacent girts of 1.2m was selected.
~ Hence the number of girts selected was 5 (See Appendix for Working)
4.2 Forces on Girt
The wind pressures calculated in the previous section can be used to calculate the forces acting on the girts.
(Figure 2 Girt Spacing)
~ Forces on the girts were found to be as follows (See Appendix For Working):
Zone 1- Middle Girts = 19.338 kN
- End Girts = 14.826 kN
M* zone 1 = 255.98 kNm
Zone 2- Middle Girts = 9.81 kN
- End Girts = 7.521 kN
M* zone 2 = 129.86 kNm
4.3 Girt Selection
The fully restrained ends of continuous span girts result in a maximum bending moment of WL²/12 versus WL²/8 for an end with a simple support. This is a considerable advantage in the design of a barrier such as this one in that maximum bending moment will occur over the section of lap, which is double the thickness of a single girt. This allows smaller girts to be used that reduces the cost of girts, despite the 15% additional length that is required to accommodate the overlapping of the girts. As a result of this decision the cross section of girts must be Z rather than C as C cross-sectioned girts are unable to be lapped.
Using tables 13a and 13b of the Stramit technical manual suitable girts were found for each UB Post, both inward and outwards design cases were considered with the worst case used. Only girts with bridging that was within Stramit’s recommended bridging requirements were considered. The most cost effective girt was chosen for each UB post; often this was the smallest girt.
~ Girts chosen for this design are (See Appendix for Working):
Z150-19 (zone 1) [Bridging=1 BI100] Z100-19 (zone 2) [Bridging=1 BI150]
5.0 Post Design
5.1 Post Spacing
Post spacing’s of 3000mm, 3500mm, 4000mm… 7500mm were used in this process to identify the least cost design.
5.2 Forces Acting on Posts
The posts were acting as vertical cantilevers, and hence experienced maximum moment at their bases.
Post spacing, B=5m
(Figure 2 Post Spacing)
~The maximum moments for each zone were calculated at (See Appendix For Working):
Zone 1- 494.43 kNm
Zone 2- 250.82 kNm
Calculating the maximum moment assists with the next step of the design process, the selection of posts.
5.3 Post Selection
AS 4100 was used to design steel posts. The wind load is not directly applied to the posts but rather is transferred through the girts to the post. As a result the girt loads have been applied as point loads on the post in order to calculate the maximum bending moment experienced at ground level. It should be noted that the same design moment is calculated whether the wind load is applied as point loads transferred from the girts or as a distributed load from the wind being applied directly over the height of the barrier. Applying the wind loads as point forces allowed the simple calculation of the design bending moment in terms of L, which is the span length between posts in meters.
Once the maximum design span was determined for each UB post the number of spans that would fit into the middle section of the barrier was calculated. As the number of spans was not a round number, it was divided into the number of full spans and length of the part span. The middle section with full spans was named the ‘Main Middle Section’ for the remainder of the design. As the middle section was the dominant design piece, the necessary girt sizes and least cost design for the main middle section was undertaken first, with the sub-dominant part span addressed afterwards.
~ Number of posts calculated at (See Appendix for Working):
161, (zone 1=6) and (zone 2=155) using 380UB56.7, 310UB32.0 respectively
6.0 Construction Costs
The optimum total cost was calculated for the middle section of the barrier for each possible UB Post. Establishing a pricing spreadsheet and graphing the relationship between posts made it easier to select size and cost the optimum post. It was found that for large UB posts with large spans the total was high, it then dropped to an optimum design cost before rising again as the UB posts and spans reduced in size.
In determining the total cost it become apparent that the largest contribution to total cost came from the girts and UB posts. As the UB post size decreases the total cost for the posts increases while the corresponding girt size and cost decreases. The cost for concrete footings and bridging remained reasonably consistent throughout.
KEY DESIGN INPUTS AND TOTAL COST – MIDDLE SECTION
UB Post
310UB32.0
Length of Main Middle Section
777.44 m
Length of Leftover Span
.48 m
Number of Spans
155
Span Length
5 m
Number of Posts
155
Number of Girts (vertically stacked, per post)
5
Girt Size
Z150-19
Number of Bridges per Span
1
Hole Diameter
0.45 m
Total Cost for Zone 2
$ 385074.97
KEY DESIGN INPUTS AND TOTAL COST – END SECTION
UB Post
380UB56.7
Length of End Section
22.56
Number of Spans
6
Span Length
5 m
Number of Posts
6
Number of Girts (vertically stacked, per post)
5
Girt Size
Z100-19
Number of Bridges
1
Hole Diameter
0.6 m
Total Cost for Zone 1
$ 27305.92
~ The final cost of the acoustic barrier is $ 412380.89 (See Appendix For Working)
7.0 Refining Design
For this particular project, the main design feature that could be altered to cause significant variances in total cost was the post spacing. It is quite easy to understand how varying the post spacing will lead to changes in the total cost. For example, increasing the post spacing will lead to a reduction in the number of post and girt sizes, thus being cost beneficial. However due to the increase in necessary structural capacities required for the both posts and girts, it will most likely need to increase in size of elements, thus increasing costs. Therefore, the costs of the acoustic barrier will become a function of the post spacing, and an optimum cost will exist.
To establish the optimum cost, and post spacing, it was necessary to create a spreadsheet that could be used to make the optimization process faster and more accurate.
The next step was to go through the design process and in turn find the cost for various posts sizes.
These designs were then placed into the spreadsheet, and a total cost was established. This included using 0,1,2 and 3 girt foots and the respective girt required for each span. It was quite noticeable that the price was cheapest at around the 7 meter span, and there was a significant increase in costs when going to extremes of a 2 meter span or 15 meter span.
The new designs where inserted into the spreadsheet, once again including designs for all possible number of girt bracing for each span, and the cheapest design for each span was placed into a graph.
(Figure 3 Span vs Cost graph)
8.0 Final Recommendations
For a 800m acoustic barrier at a height of 5.64m, as discussed in the above report, the following recommendations should be taken into strong consideration in order to keep construction costs at a minimum.
Span Zone 2
5000
Girts Zone 2
EZ-100-19
Bridging Zone 2
1
Posts Zone 2
310 UB 32.0
Span Zone 1
5000
Girts Zone 1
EZ-150-19
Bridging Zone 1
1
Posts Zone 1
380 UB 56.7
By following the above criterion, using overlapping girts, it would generate total construction costs of $412,380.89.
Refer to Appendices for a full breakdown of the costs associated with the different span lengths.
8.0 Bibliography
· AS/NZS 1170.2:2002
· AS4100-1998
· Stramit Purlins, Girts and Bridging Handbook
· Stramit Price and Service Guide 2008
· AISC Volume 1- Open Sections
· Building Code of Australia 1996- Volume One







