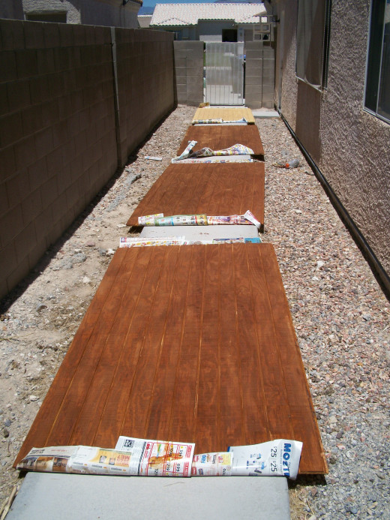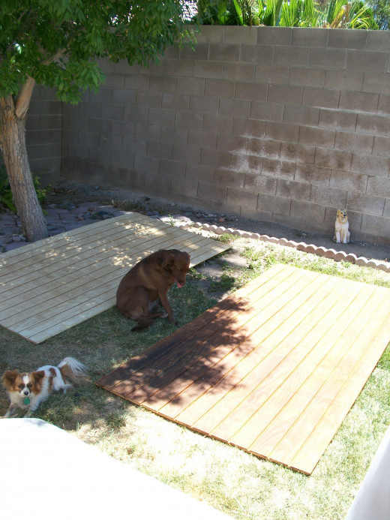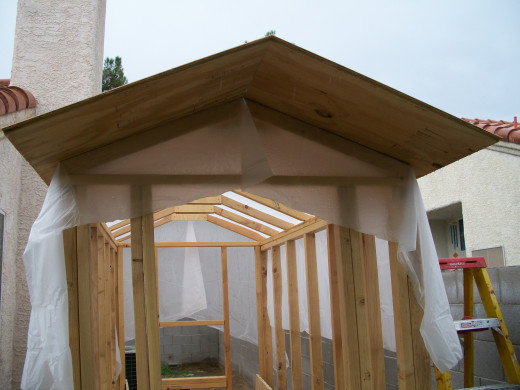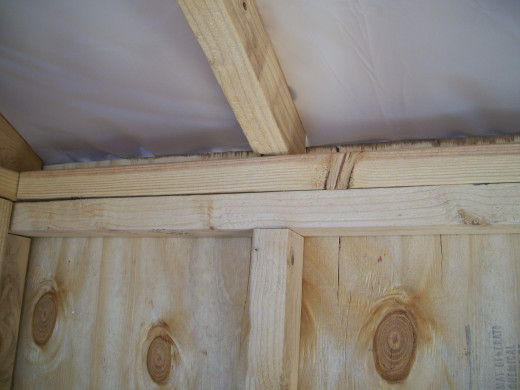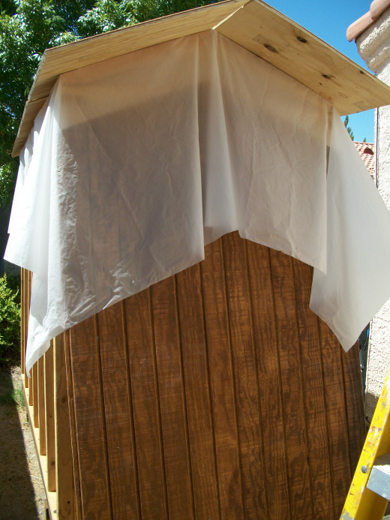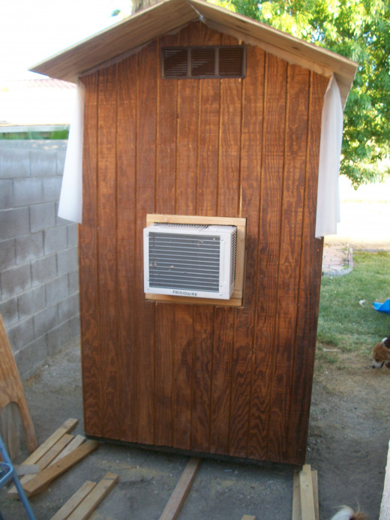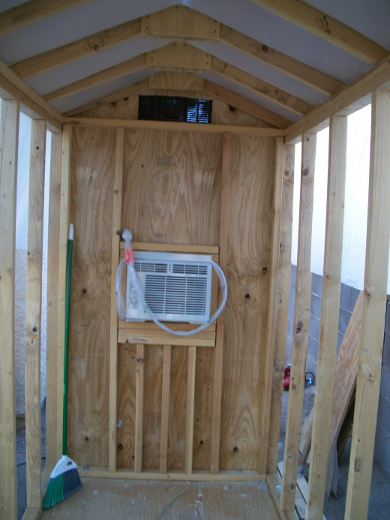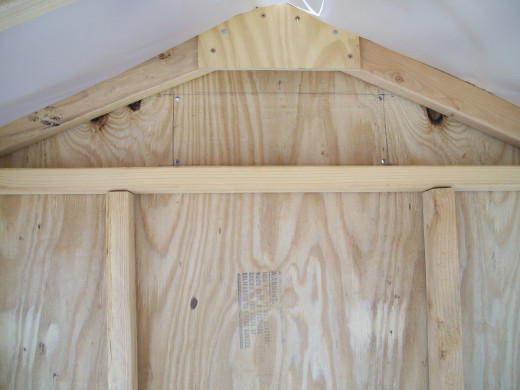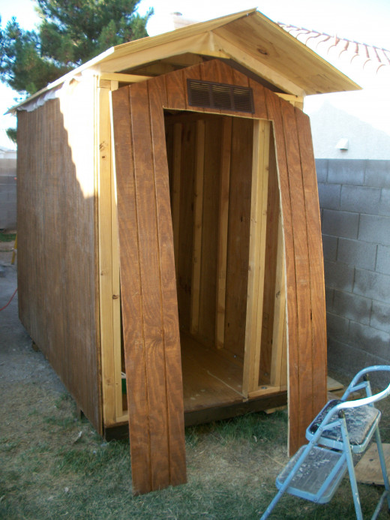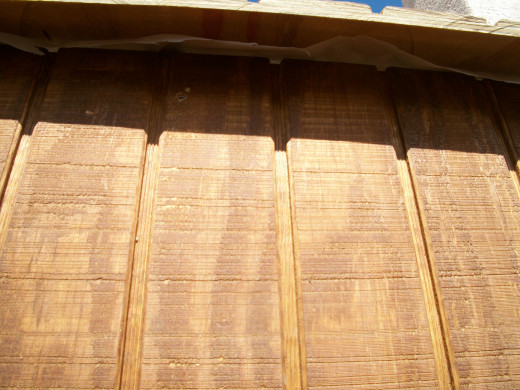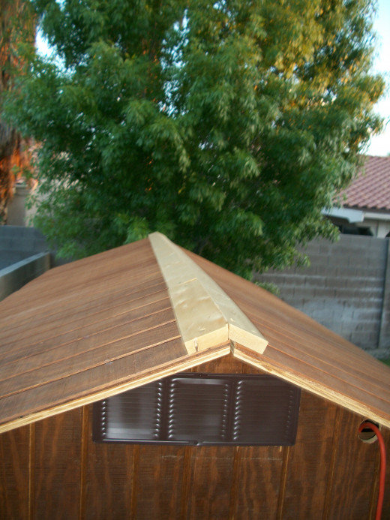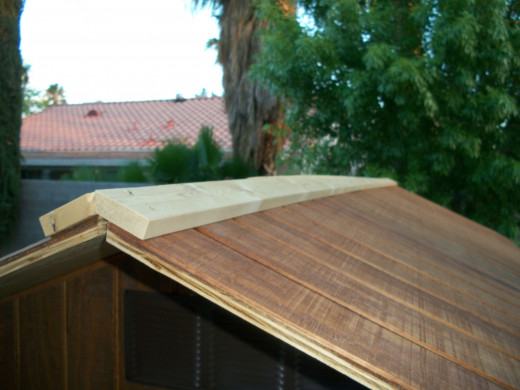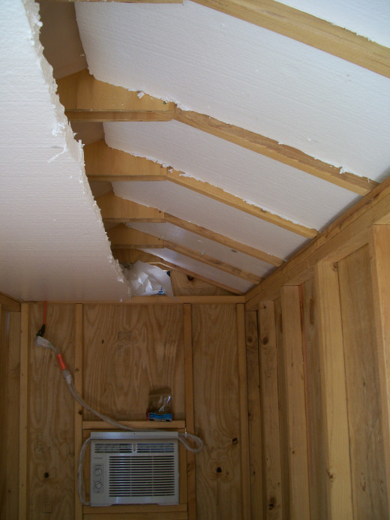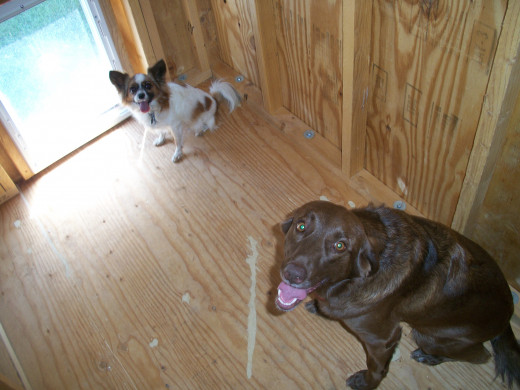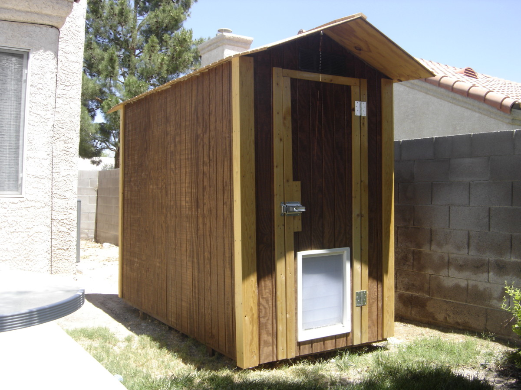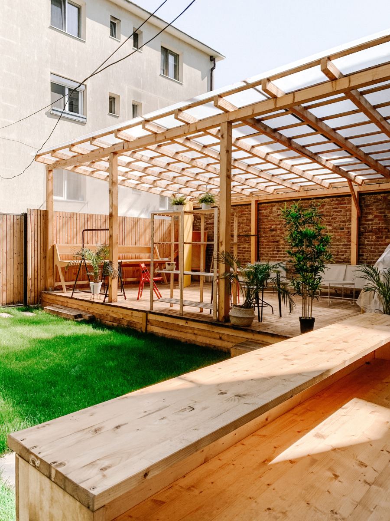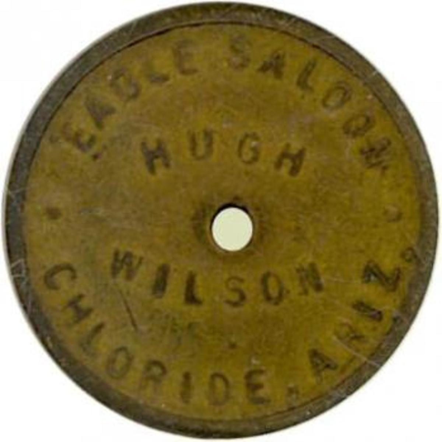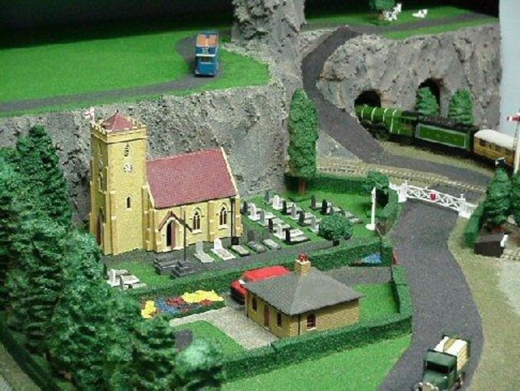Decking and Insulating the Roof of an Air Conditioned Dog House
Installing T1-11 Siding on Roof
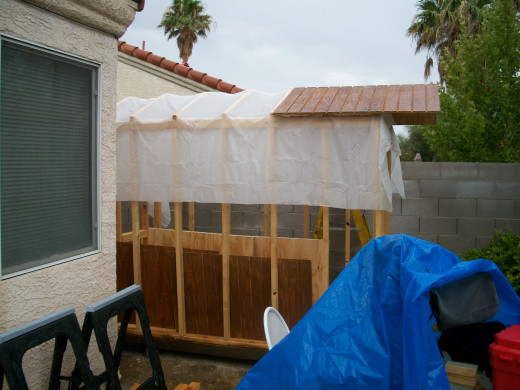
Design Considerations
The roof was designed to extend out over both the front and back of the doghouse. The purpose for the front extension is for protection from the rain while going in or out the door, whether for man or dog. But the extension over the back is primarily to provide shade for the air conditioner so that it doesn't have to work quite as hard.
After a year, the roof corners are starting to droop, so you might think about either shortening the extension a bit (maybe 6 to 8 inches) or installing some bracing. I have thought about adding a short 2 by 3 brace at each corner coming up and out from the wall at a 45 degree angle. The edge of the brace cut for the roof would need to be miter cut at both 45 degrees and 22 ½ degrees simultaneously. I hesitate to do that because the problem with bracing is that someone may bump his head on it, and the concussion I prevent may be my own.
A large sheet of plastic (in my case, a plastic “drop cloth” for painting) was draped over the rafters and stapled in place. This also provided rain protection for the floor and wall frames because, as one might expect, it decided to start raining in the Las Vegas desert just between the time that I finished framing and the time I was ready to start roofing. After the roofing and siding was installed, I used scissors to trim back the plastic so that it barely extended out over the siding. This provides a little extra water protection.
Staining the T1-11 Siding
I chose to stain all the siding before installing it. I believe it was easier both to apply the stain and to get an even finish by doing it this way rather than once it was cut and installed. I included some photos of my "assembly line." Of course I moved from one piece of siding to the next instead of having the line move to me.
I used Lowe's part number 15211, GL Olympic Maximum Canyon", which includes some waterproofing in addition to the dark stain. I also bought some clear varnish for the unstained pine trim to give some contrast, and decided to apply it also to the siding on top of the stain after the siding was installed. I applied the stain with a paint brush, but used a roller for most of the varnish, and got both the trim and the siding during the same application. The clear varnish was Lowe's part number 73095, "GL Gloss Spar Varnish Cabot".
Staining the T1-11
Click thumbnail to view full-size

Installing the first two roof sections
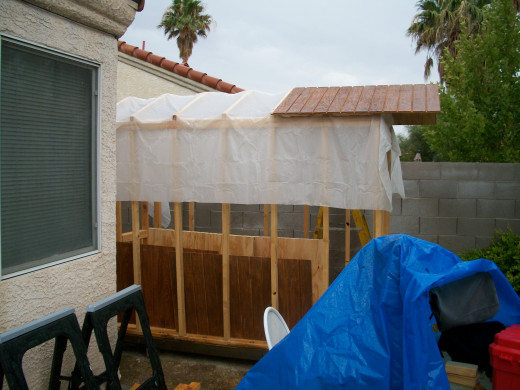
Installing the roof sections
Click thumbnail to view full-size









Installing T1-11 Siding
The siding is designed so that one side will overlap the side of its neighbor on one side, but be overlapped on its opposite side. So when making cuts, keep in mind which side you want to keep the factory edge on and make your cut on the side that will be on the end of the roof or wall. This siding is expensive, so it pays to take your time and visualize how the piece is going to look when you go to carry it up to install it. Theoretically, you could just turn the piece upside down and it will work, but if there is a knot or defect you are trying to cut away, it would make a difference. The dimensions of the walls were selected so that no cuts are required on the ends, and cuts were required on only one end of the roof.
The siding is also quite heavy. Fortunately, enough is cut away from the roof pieces to make the weight manageable for one person to install by himself. But it would be easier and safer to have help. The first piece is the trickiest. You want to calculate the overlaps so that they are right over the rafters for the screws to grab. You also want to make sure that the first piece is square with the rafter and will be positioned vertically so as not to extend too much or too little toward the crown of the roof.
The siding was attached using exterior screws, Lowe's part number 323906, "2x8 PGP EXT SCR STAR DR R". These have a reddish waterproof coating that blends in well with the siding stain.
Installing Pine Trim Over Crown
Click thumbnail to view full-size


Installing Pine Trim Over the Crown
In some places the gap between the siding was large. I installed Lowe's part number 17291, "1x3x10 Whitewood Resawn T", over the crown. The two trim pieces formed a much tighter joint, and that joint was offset from the siding joint to make it harder for water to find its way through. I used shorter exterior screws to attach the trim to the siding, Lowe's part number 323893, "1-1/4 x 8 x 8 PGP EXT SCR STARD". These screws have the waterproof paint, but are yellow and blend in nicely with the natural color of the pine.
Installing Insulation Between the Rafters
Click thumbnail to view full-size


Installing the Roof Insulation
I used Lowe's part number 41505, "1.5 Inx4x8 Expanded Polystyrene" for insulation. This material should also help to divert or trap moisture until it evaporates (we get about 4 inches of rain per year). I made the cuts with a linoleum cutting blade included with the "Kobalt 28 piece All Purpose Knife kit", Lowe's part number 12809. This was the best way I found for cutting this material. It was still messy, but the Shop Vac (also purchased at Lowe's) took care of the "crumbs".
By cutting the pieces so that they fit tightly between the rafters, they were held firmly by the pressure exerted by the polystyrene after the pieces were squeezed into place. Sometimes I had to trim a little off here or there, and in some places where I had trimmed too much, I had to drive in some 2-inch roofing nails through the insulation and into the roofing to help hold the pieces in place.
In the photos you will notice a half sheet of insulation positioned as a partial ceiling (there were other, smaller pieces covering the other half that had to be removed while working). This was a temporary setup that allowed the air conditioner to be run sooner. It helped a little.

