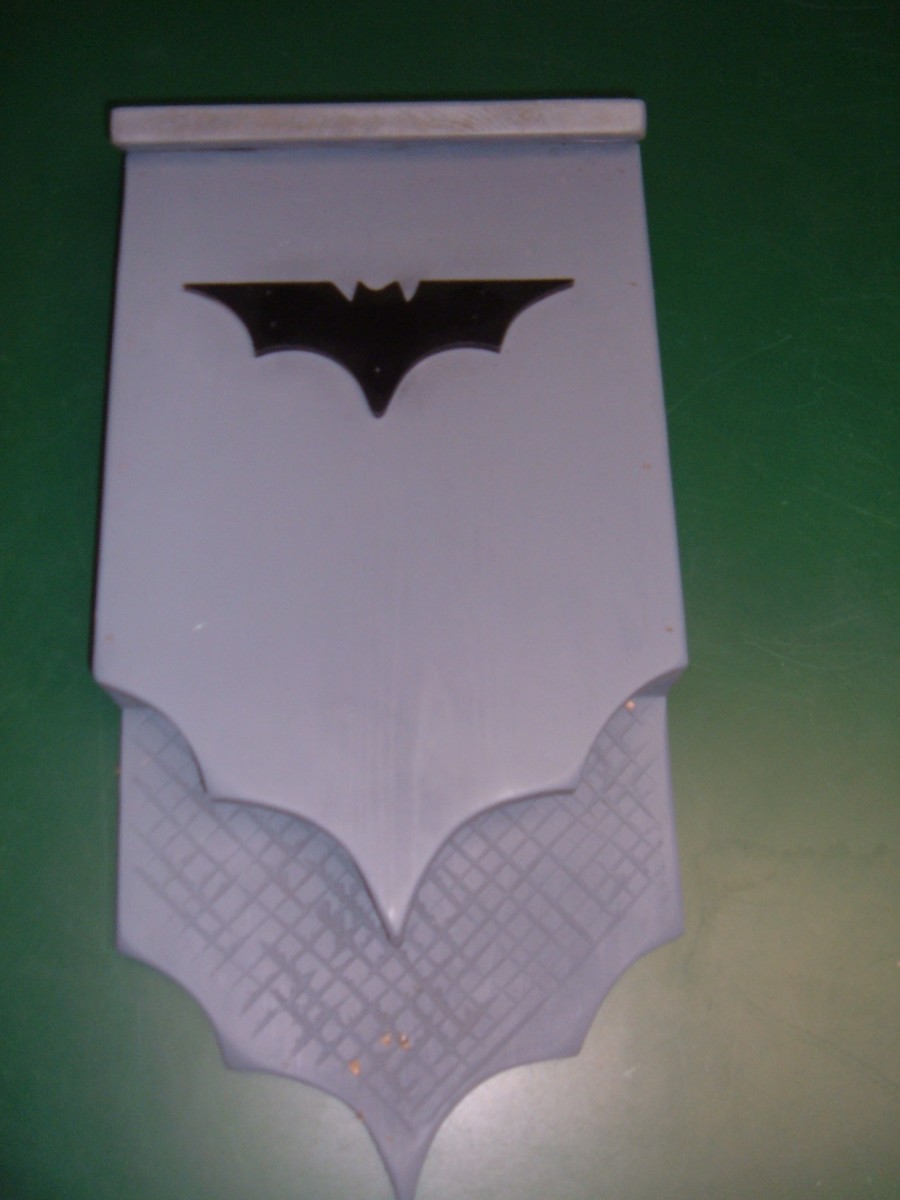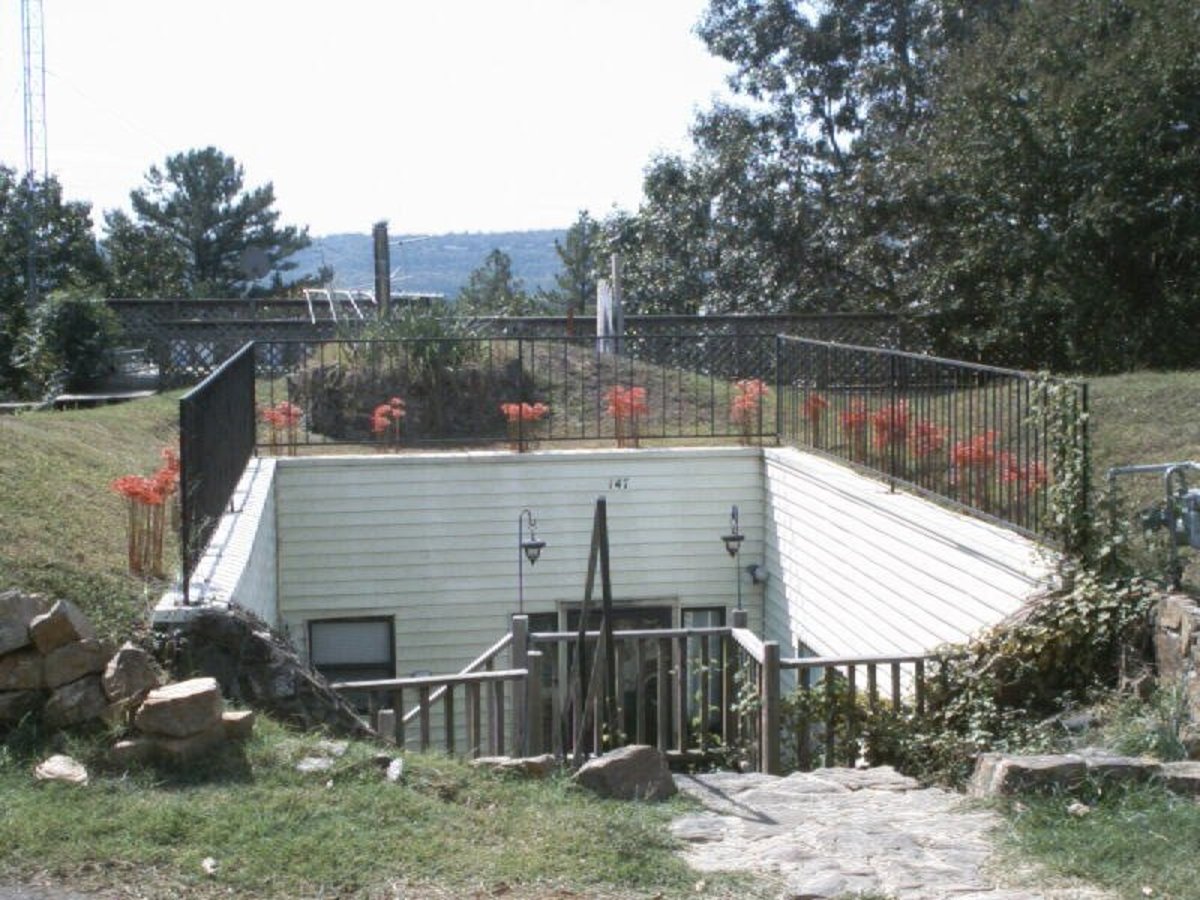Where Will The Front Door Go?
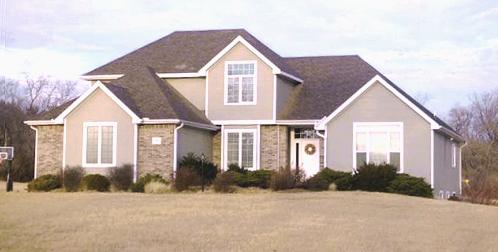
This may sound silly in light of the real problems in the world, but one of my pet peeves is the plethora of useless front doors. By "useless", I mean front doors that rarely - if ever - get used for entering or exiting a home.
They aren't hard to spot while driving around newer sections of a town, or recently-developed subdivisions beyond the city limits.
SiTing (not SiDing) a new house on a lot is for the most part dependent on slope, sun, soil, and sewer. For instance:
- Don't build a house meant for a flat lot on a slope.
- Don't put a lot of windows on the south side.
- Do make sure the soil will adequately support the foundation.
- Do make sure all toilets and drains will be uphill from the sewer line they'll connect to.
Things like placement of sewer lines, of course, are governed by local building codes, but the position of the house on the lot is usually determined purely by how the home will look from the street, not the lifestyle and traffic patterns of the people who will actually live in it.
Hence, the one factor future occupants of a house rarely consider prior to building is the location of the front door!
At first glance, a house will catch your eye because it's aesthetically pleasing. Interesting architectural details make it look like it came right out of a magazine or a house plans book!
A second look, however, will reveal:
- there's no walkway from the driveway to the front door, or...
- there is a walkway but the front door is so far from the driveway that only a pair of Jehovah's Witnesses will ever knock on it.
It's not rocket science to figure out family members don't use that front door, but routinely enter the house from the attached garage through the kitchen, or perhaps a mud room and then the kitchen. They do so because they've put the car where it lives at night and it'd be silly to go outside and around to the front door when they're only a few steps from the back door.
Or else the groceries they just purchased need to be unloaded and carried in. Only a ninny would park in the driveway, haul groceries across the lawn to the front door and all the way through the house to the kitchen, and then go back out and put the car in the garage! Get the picture?
As for guests, anyone the family wants to see also enters the house via the garage (or a side door right outside the garage). Only strangers go to the front door.
For all the use it gets, if fire codes didn't require the front door to be a door that actually opens, one might as well paint a fake one on the front of the house and use the entry hall for storage.
But it doesn't have to be this way.
Until the foundation is poured, house plans are only lines on paper. Making modifications then is a lot easier and much less expensive than making changes after the home's footprint is literally set in stone. Okay, concrete - but might as well be stone once it sets.
On paper, rooms are easy to move around or eliminate altogether. Do those who only ever invite people over for BBQ in the back yard, or pizza and movies in the family room, really need a formal entry hall next to a formal living room that'll never be used? Probably not.
Can the front door be placed somewhere more convenient to family members and guests alike?
Not a problem...at this point, anything can be moved.
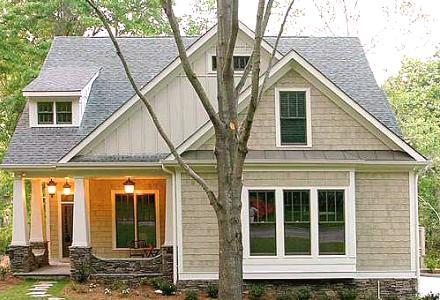
House plans can be "flipped"
Say the garage will be on the wrong side of the lot. Or there's an existing tree (or two) worth keeping.
The garage here is behind the three windows to the right of the tree. The driveway is at the far right, resulting in an "orphan" front door, although this one may get more use than most owing to the rather inviting front porch. The architect does get points for incorporating several Craftsman elements.
However, notice the porch lights - plural - are already on, even though the photo was obviously taken in broad daylight. How much energy is wasted unnecessarily by disguising the garage as a room that blocks daylight to the front porch?
the most useless door of all!
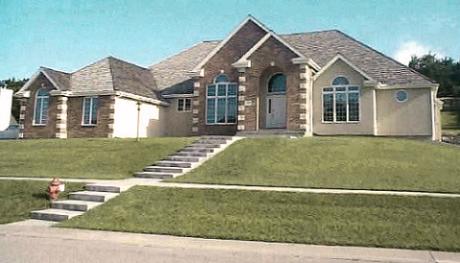
And last but not least...
At right is only one of many similar homes in an exclusive gated community in Topeka, KS. Not sure what look the developer was going for, but if it was "gawdawful" then he was spot on. Notice the total absence of trees and shrubs.
If the current owners bought it as a place to hold large gatherings, they might've put a bit more thought into how female (or elderly) guests would get to the front door after alighting from cars at the bottom of those steps!
(Did I mention it's for sale? Are you surprised?)

