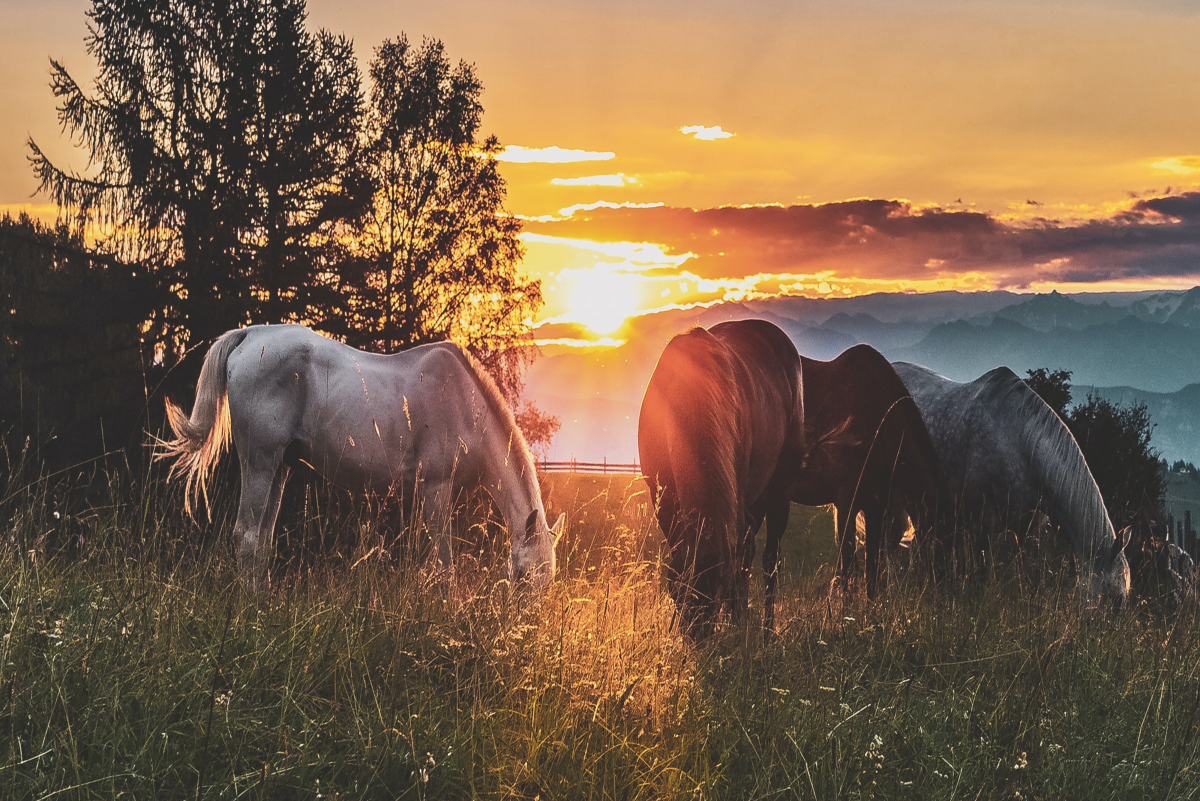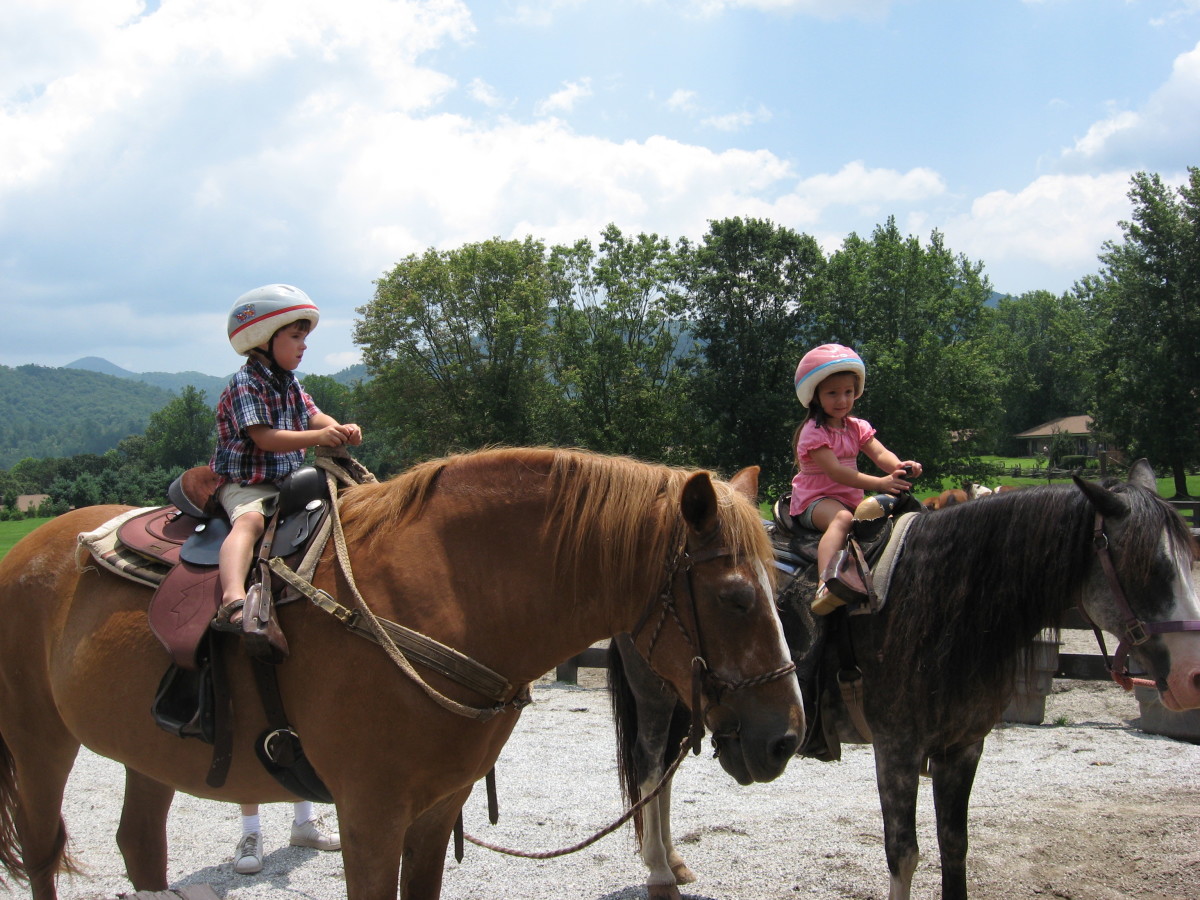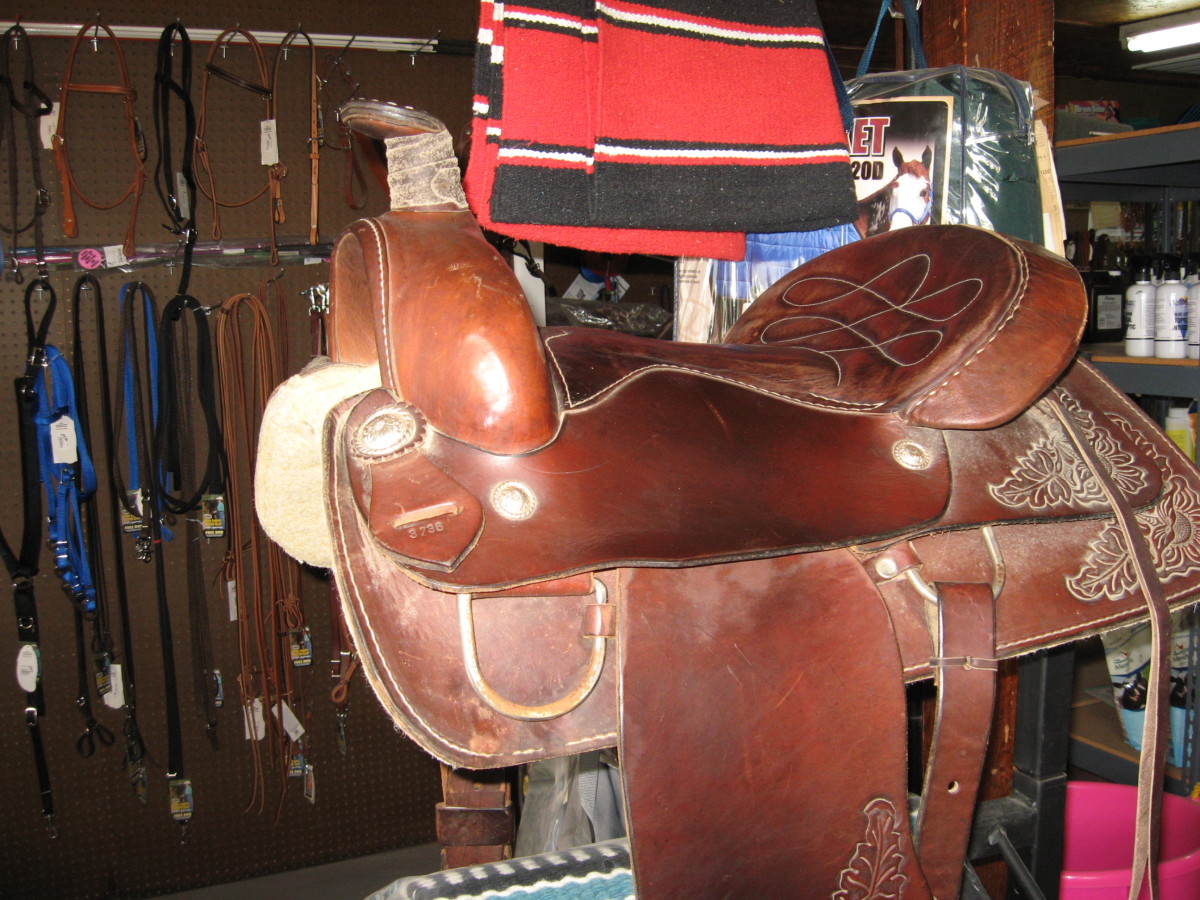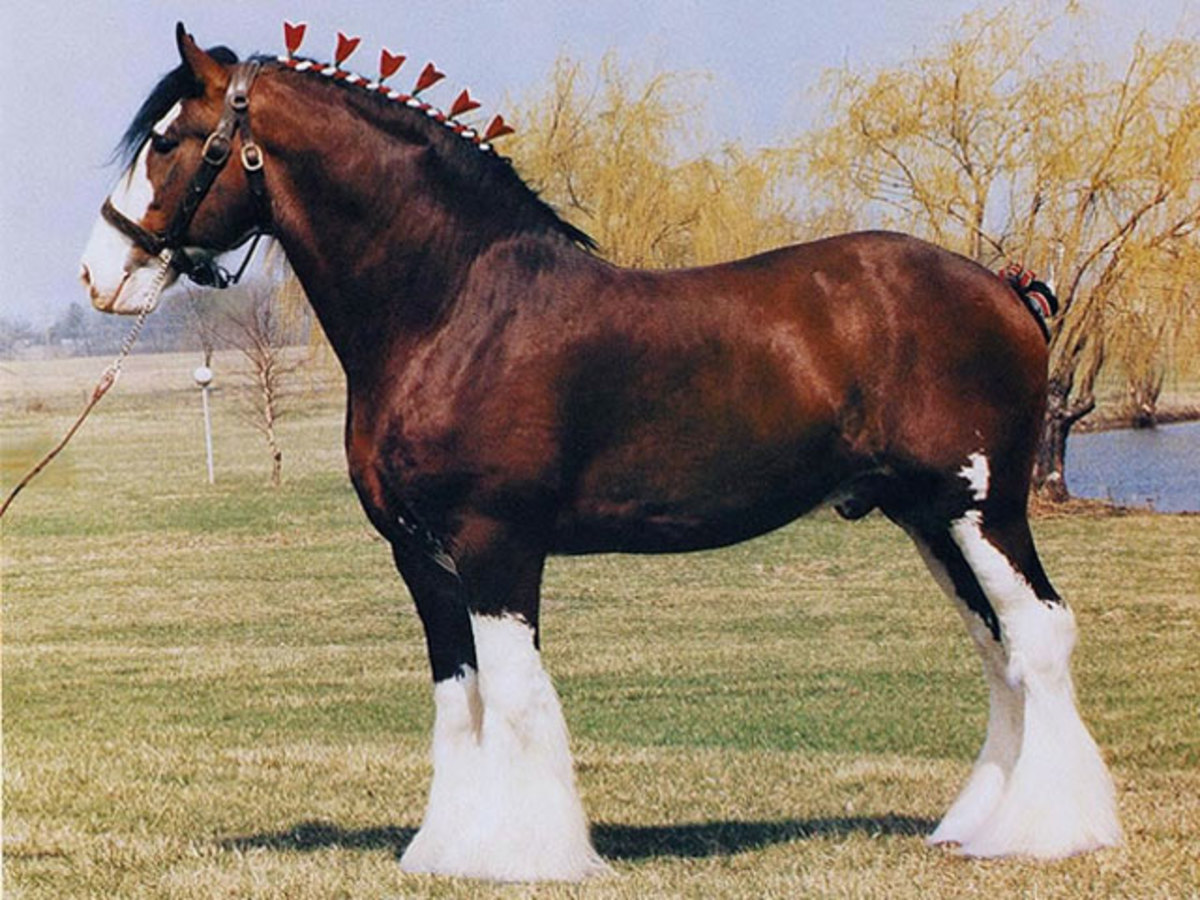Pole barns designed for horse barns
Horses bring a lifelong attraction to many people. It is amazing how many people light up when I talk about my horses. I don’t know how many times I have had people tell me they had a pony when they were a kid, or they own a horse themselves. With the popularity of horses and the fact that many owners keep their mounts for years and years, it is not a bad idea to invest in a nice horse barn. Shed row barns are a good option for some. But here I would like to give you some ideas, design tips, and layouts for pole barns based on my experience.
Horse barn aisles
An open aisle from one end of the barn is good. The ventilation is excellent. The air flows freely down the aisle and eliminates barn odors, heat in the summer, and allows for tractors and equipment to travel freely down the aisle. The reasoning behind the wide width is many fold as well. A wide aisle allows for horses to pass each other without their stall mates biting them from the stalls. Also a wide aisle gives more room to groom and play with the horse. When training young horses I have ridden many of them up the dirt barn aisle for the first few outings under saddle. Wide aisles also allow for hay wagons and other equipment to be unloaded.
Pole Barn Construction
Horse Barn Shed Row Resource
Pole Barn Plans
Pole barn plans and layouts are plentiful, but here is the design that I have found very, very useful.
A pole barn, built with the mail superstructure buried in the ground and cement poured around them, is probably the most popular form of horse barns seen today. The superstructure of pressure treated wood, sill plates and bottom purloins of the same material are all common knowledge to general contractors. The place that builders lack knowledge is in the hands on everyday functioning of a barn. So let’s explore this together.
My favorite barn layout is a wide sixteen to twenty foot wide aisle. With a row of stalls on each side, the pole barn width would be twelve feet for each row of stalls and sixteen to twenty for the aisle. This would yield a horse barn that is forty to forty-four feet wide. No matter what the size horse someone owns, the twelve foot width is the optimum. From working with young horses in the confines of a stall, to caring for equines on stall rest, and minimizing the chances of a horse getting cast, the twelve foot wide stalls are larger but are not a waste of space.
Pole barn height and window design
Pole barns should have the ceiling height at a minimum of twelve feet. This higher construction reduces the chances of a rearing horse hitting their heads on the barn roof. One time I had my best young warm blood gelding get out of his stall, canter down the aisle, and try to jump some hay bales. Inadvertently he hit his head on the barn beam in the process. Eighty seven stitches, seven weeks of stall rest, and a $300 vet bill were the results. No matter what the contractor says, a higher ceiling is the best decision.
Each stall should have an outside window. Prefab windows can be purchased and covered in metal bars or grating to keep the horses from touching the glass. Another design that my husband installed on our private barn was a 24”x36” wooden frame. Then he mounted plexi-glass in the window. Last he covered it with one inch by one inch wire. With hinges and a latch, they were easily opened on hot days and closed in the winter.
Horse stalls should be constructed of kick boards up to a height of four to five feet. Then metal bars or chain link should be installed above the kick boars, up to a height of about eight feet.
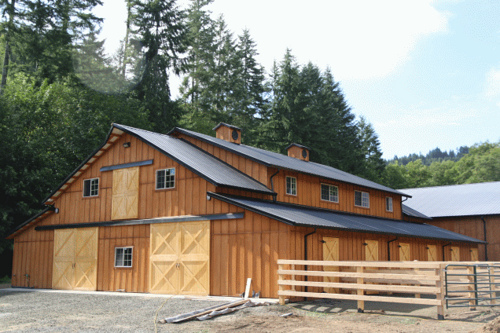
Pole Barns siding and roofing material
Metal or asphalt shingles are fine for the roof. Sky lighting is a great way to improve the lighting inside of the barn. If using metal one might consider adding insulation under the metal panels. This does help to insulate the roof to hot and cold. Also it muffles the sound of hard rainstorms. But it is also a haven for …birds! Oh how heart sickening it is to see your brand new barn roof with a flock of birds tearing it apart joyfully. For that reason I never did use insulation up there again. A good option might be the spray foam. I’ve never personally tried it on a barn roof, but it does work well in our log homes.
Wood or metal siding for the outside of the pole barn is ideal. Both have their advantages. The main point to ponder here is how much you want to spend and what other exterior designs are you trying to match. Metal requires less painting and maintenance if you choose a quality supplier. The only problem we have had with metal not lasting very well was when we purchased seconds. The paint on the seconds only lasted about two years before it started to rust. On the other hand, the indoor arena my friend built came with a 25 year paint warrantee. Fifteen years later it still looks really good.
Horse barn aisle surfaces
Flooring for barn aisles is another issue. Many times people pave them. Pavement can cause slipping and ice buildup. Pavement can be improved by texture. This reduces the slippage. Also rubber matting can be used over the cement.
Another option is to use bricks, but this can get expensive. Some horse barns have used sand or crushed rock. But strong wind storms can blind animal and human alike with sand.
About the most economical solution is to simply leave the aisle dirt. Sweeping it or raking it clean is the option I have always liked the best.
When attaching the horse barn to an indoor arena, the middle aisle blends so well into the arena. With a large middle door already existing in the pole barn, a metal or wood truss building can be added for the riding arena. When choosing where to place your barn, a wise choice is to position it with a large flat clearing behind the barn. Useful as an outdoor arena, who knows, someday you may decide to do the horses full time and decide to build that indoor arena. Or maybe your rich Uncle will die and an indoor will come out of the proceeds…
More Construction Resources
- Horse Stalls Building the horse stall to match the horse
Horses are a passion of people from all walks of life. The blue jeans, boots, and tee-shirts lack the normal “badges” that are assigned to people based on their livelihoods. Out at the barn everyone... - Horse Barns design elements for a shed row barn
Owning a horse is a dream for many. No matter if you are a small private barn or a larger horse facility, there are some very important design elements that should go into every horse barn. Horses are very... - Metal Buildings Durable and Multiuse
Metal Buildings from industrial parks to garages, have found wide acceptance. Uses include garages, homes, indoor riding arenas, industrial buildings, metal storage buildings, civic centers, airplane hangers,... - Custom Homes, Location
Custom home locations- this to consider before ou build your custom home. Written by Sue Lemmon of Cowboy Log Builders LLC, Custom homes since 1997 - Log Cabin Construction
Log cabin construction has been occurring for centuries. From rough dwellings the Pioneers occupied to massive log lodges, log home building has had many changes over the years. Through on site testing,...



