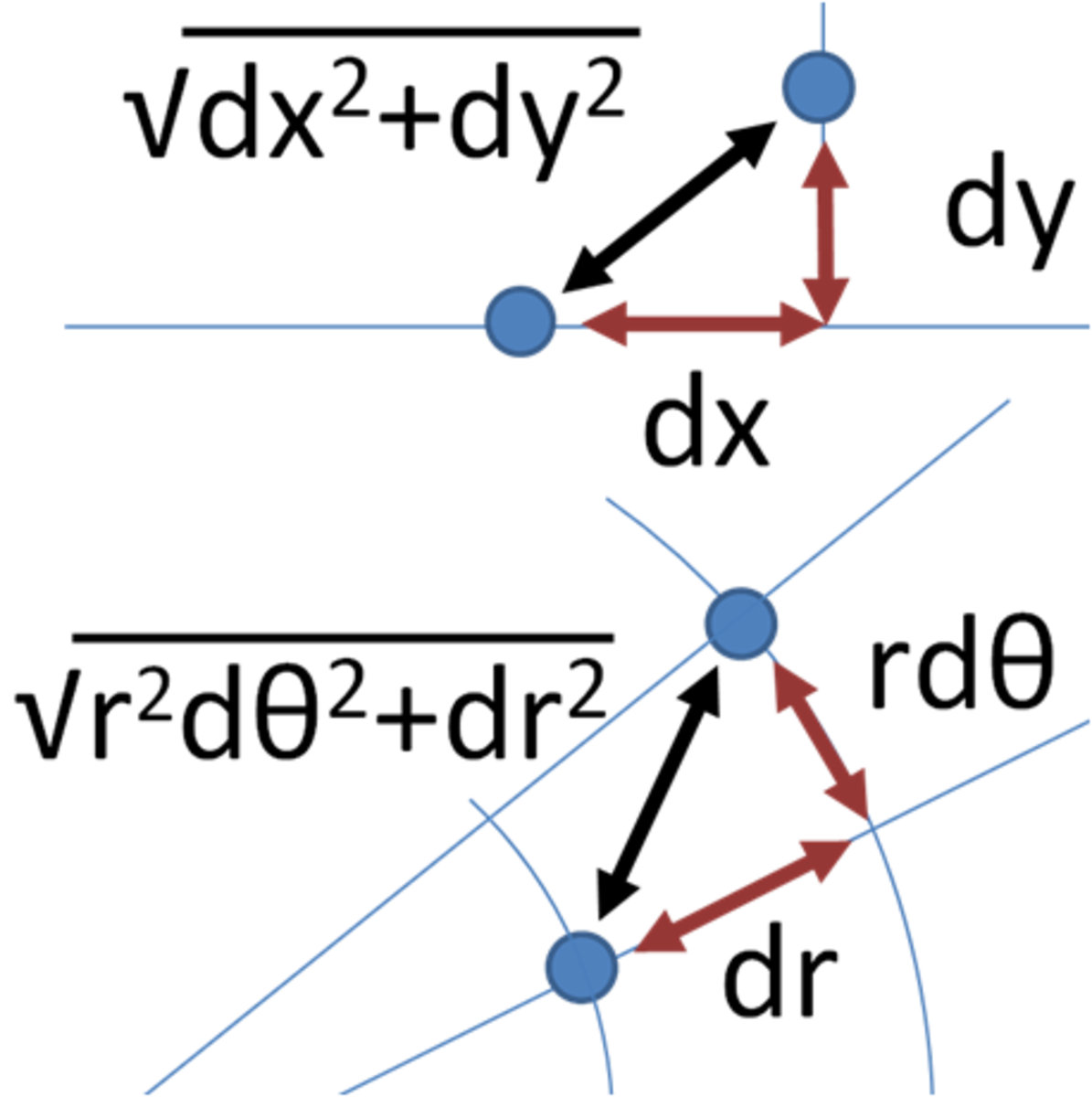Comparing Parthenon to Pantheon
While studying for my exam I came up with a small trick which helps me in reminding myself that Parthenon is situated in Athens, whereas Pantheon is to be found in Rome. The trick is as follows: word ''Athens'' contains no ''r'' and with the help of reversed logic we are going to match it with ''Parthenon'' (for it would make more sense if PaRthenon was situated in Rome), leaving us with ''Rome'' to be matched with ''Pantheon''. Bit later on, I have decided to collect data and make a (use)full study on the differences of the two, the following text is the very result!
To begin with, Greek architecture is one of columns and beams. It is important to know that Greeks, in dealing with the matter of architecture, do not use arches and non-flat ceilings. The very temple is built in form of a megaron- a so called ‘house for God’, basically a beginning point in developing other types of structures. At first, Greek temples were wooden, later to be replaced with stone. Also, there are three different types of Greek temples to be taken into consideration, as there are three different orders of ancient Greek columns- Doric, Ionic and Corinthian.
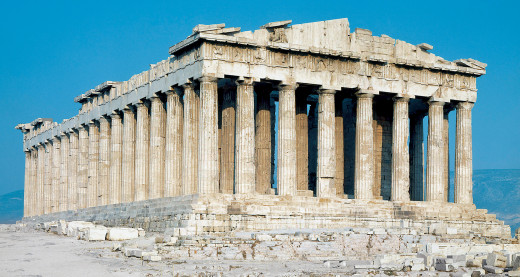
The Parthenon is an ancient temple dedicated to the Greek goddess Athena built in the 5th c. BC on the Athenian Acropolis. The Parthenon is considered a lasting symbol of ancient Greece and it’s ancient democracy, as well as one of the world's greatest cultural monuments. The temple is named after Phidias’ statue of the goddess Athena called "Athena Parthenos" (Virgin Athena) which was located in its central room. The epithet " Parthenos " was given to Athena after she made a testament, swearing to her father Zeus she will never have a lover. Chastity and sexual restraint are part of the qualities that were worshiped in her cult.
Longitudinal structure of two rooms and a rectangular outer layer of the pillars; at the foot of the stairs is a rise of the pillars composed of cylindrical drum with grooves (fluting), and a capital composed of echinus (circular pad) and the abacus (square plate)
| Stepped platform on which the temple stands is not absolutely flat but slightly convex so that the central part of the temple seems higher (another optical illusion of the ancient Greeks)
| The distance between the columns is not always the same, the distance between the last of the side pillars and its neighbour is less
|
The ultimate side pillars (placed in corners) slightly inclined inwards
| Pillars are supporting the beam (architrave), above the architrave frieze is composed of triglyph (three vertical lines) and metopes (relief machined plates)
| The whole temple is made of marble blocks fitting into each other without mortar, where necessary blocks are bonded with metal rivets
|
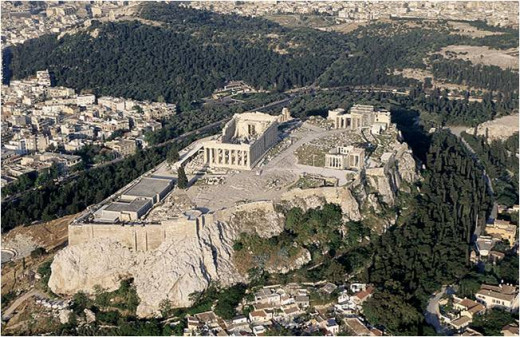
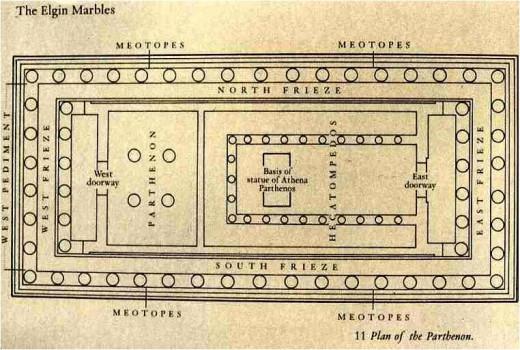
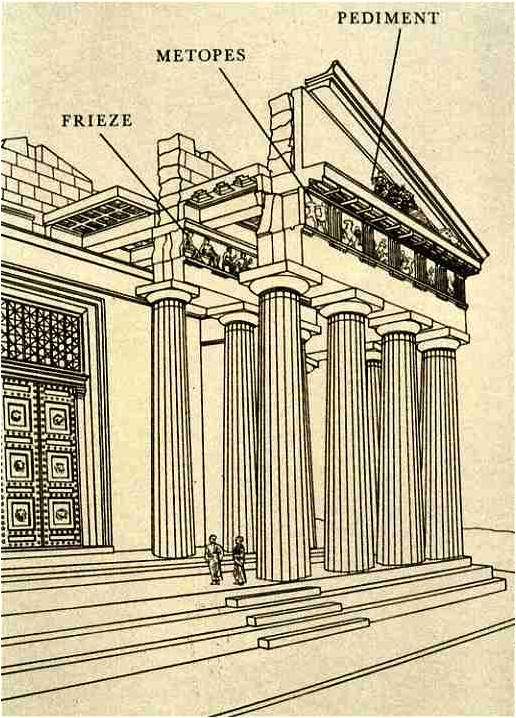
Roman architecture takes on basic elements of Greek architecture, which then further develops and adapts to own lifestyle and way of living. A big difference, compared to the Greek architecture, is the use of arcades , arches and concrete (used as a substitute for stone). The Romans have using the round arch come to the discovery of the vault (lining round arches in the same direction) and the dome (vault rotation of 360 degrees).
" Pantheon" is the name that was passed to us by a historian named Cassius Dio. He explained that the name literally means dedicated to " all the gods ", or as he also sensed, comes from the similarity of the built in vault with the heavens. Pantheon was built during the reign of Hadrian and Agrippa renewed it during the reign of August and hence the inscription on the front. The perfectly preserved Pantheon has survived several robberies, modifications and restorations. This is partly to be credited to Byzantine emperor Phocas, who gave this building as a gift to Pope Boniface VIII. in the year 608. He had transformed it into a church with the name of St. Mary of the Martyrs.
Built in porch that overlooks the square
| High , isolated and visible cylinder above which rises the dome
| The outer row of columns on the porch is made of eight gray granite monoliths erected on the base of white marble, and on top of them are Corinthian capitals
|
The columns in the internal order are cut from the pink granite and make three passes: a central passage leading to the door of the Pantheon is broader than the two lateral large niches where they once contained statues of Augustus and Agrippa
| A central structure, which means that its ground plan is a circle or a geometric figure in which one can enter a circular
| Two different parts, namely: a large central space which is domed and a rectangular porch
|
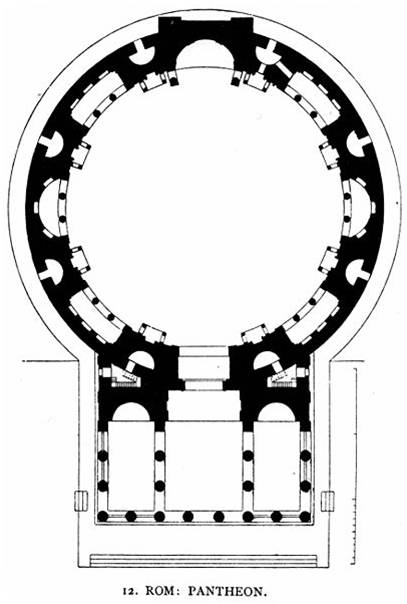
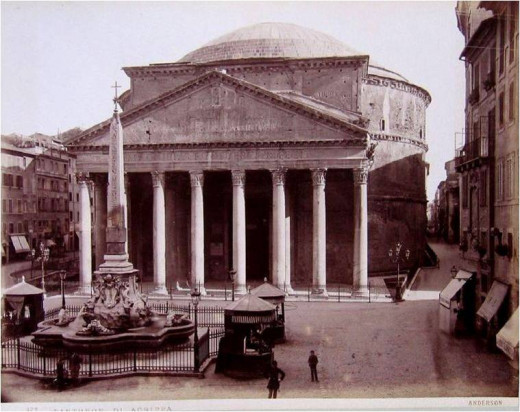
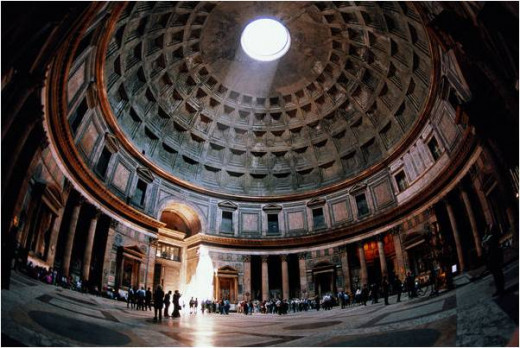
History Of The World Pt1
- The Acropolis of Athens in ancient Greece - Dimensions and proportions of Parthenon
This video contains a description of the monumental buildings in the Acropolis. Especially, it has very interesting analysis of the proportions and optical refinements of The Parthenon.
- Building the Pantheon in Rome
A video clip describing the process of constructing the Pantheon, with an interesting theory regarding the height of the entrance columns.




