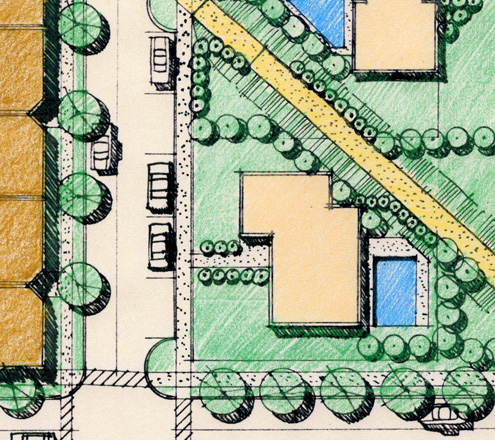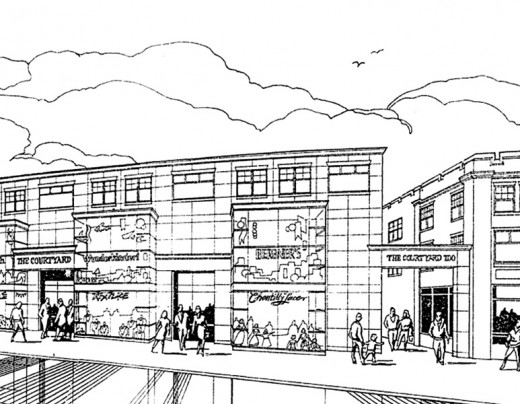Building Information Modeling (BIM)

Current trends buffeting the fields of architectural design and engineering are the increasing globalization of commerce, worldwide climate change, recognition of the limits on resources and fuel, and the increasing urbanization and industrialization of many parts of the globe. These trends force upon all of us a greater responsibility to achieve increased efficiency, economy and sustainability in all that we do.
As world population continues to grow, and as that growing population demands more of the fruits of improved standards of life that are now shared by only the most affluent societies, our planet’s resources (human resources, material resources, energy resources) and technologies will be increasingly strained. Striving for sustainability — first defined in 1987 as “meeting the needs of the present without compromising the ability of future generations to meet theirs” — is the key. As architects, engineers, designers and technologists, we must strive to not only make the world better for future generations, but to also make it more sustainably better.
Green design for sustainability has become a hot topic of the day. Around the globe, public, public-private, private and advocacy groups have established a broad array of goals, standards, programs and benchmarks for green progress (such as LEED, USGBC, WaterSense, Energy Star, Green Seal, Green-e, GreenGlobes, etc.).
Building Information Modeling (or BIM) is an important ally in the search for sustainability. BIM is a method of using digital technology to establish a continuous and integrated information flow about all aspects of a design, development and/or construction project from inception to completion. Typically involving all the players in a project — owners, developers, financiers, architects, engineers, contractors, consultants, end users, regulators — BIM tracks, assembles, coordinates, evaluates and records all pertinent project data to provide more effective, predictable and successful projects. BIM can provide a continuous feedback loop enabling greater project refinement and optimization.
BIM can operate along a wide variety of parameters. It can be directed to analyze schedule, cost, alternatives, team responsibilities and interfaces. It can address such site and environmental issues as layout, orientation, solar exposure, shading, grading, drainage, daylighting, airflow, climate exposure, and landscaping. It can deal with the architectural and engineering components of building massing, form, structure, materials, building systems (HVAC, plumbing, electrical, fire), assemblies, detailing, interiors, equipment, fixtures and furnishings. And it can address the human issues of building function and use, amenities, safety, ergonomics, indoor air quality, convenience and comfort. By providing more complete project information, more accurately and more quickly, to more project team members, in a variety of manipulable formats, BIM facilitates better decision-making throughout the project.
A parallel process to BIM, and one that is often used in conjunction with BIM, is Integrated Project Delivery (or IPD). IPD essentially links owners, designers and contractors at an early stage of a project to ensure the mutuality of goals and objectives, and the consistent and timely sharing of information for improved decision-making. IPD is, in effect, a form of working relationship, whereas BIM is a data-manipulation tool that can assist that working relationship.
How can BIM and IPD improve projects and enhance their sustainability? Here are but a few examples:
• Architects, civil engineers and landscape designers can use site and building modeling to improve building form, massing, orientation, and site grading, landscaping and drainage to reduce the project’s overall environmental impact for greater solar energy use, improved daylighting and shading, reduced stormwater management loads, greater plant diversity, reduced irrigation demand, and thus a reduced carbon footprint.
• Architects and structural engineers can use structural system modeling to improve earthquake or windstorm performance, reduce overall structure costs, shorten construction duration, produce accurate material take-offs and estimates, and maximize use of recycled or reclaimed materials.
• Architects and systems engineers can conduct ongoing modeling of building systems to optimize energy use, water use, occupant comfort, compliance with energy and environmental standards, and life-cycle costs of major building equipment and components.
BIM is becoming ever more widespread throughout the design and construction industries. In fact, many large clients like the military services require that some form of BIM is employed on all projects.
Travel to rickzworld for more interesting information and fun.

- Sustainability 16: Research & Investigation
Create something glorious Considering all the knowledge, subtlety, complexity, nuance, and technology that may be required for success, research and investigation become crucial first steps in the creation, design and development of a... - Double Glass Walls in Architecture
Weve all heard how important it is to use double-glazed or even triple-glazed windows in our homes and offices. - Using an Architect
Typical Architect by rlz Perhaps you recognize the name of Frank Lloyd Wright, one of America’s greatest architects of the past. Or maybe you’ve heard of that other Frank — Frank Gehry, one of today’s hottest architects. But do you really... - Insulated Metal Wall and Roof Panels
A component for walls and roofs that is finding increasing popularity among architects and builders is the insulated metal panel, or IMP. - Sustainable Commercial Buildings
Sustainable interior. by rlz Consider this: no matter how modern, high-tech or appealing our commercial buildings are, there may be far better ways to construct them, for us, for the planet, and for long-term profitability. Let this architect... - Really Cool Roofing
Perhaps you have heard of the urban heat island effect and how it exacerbates global warming.








