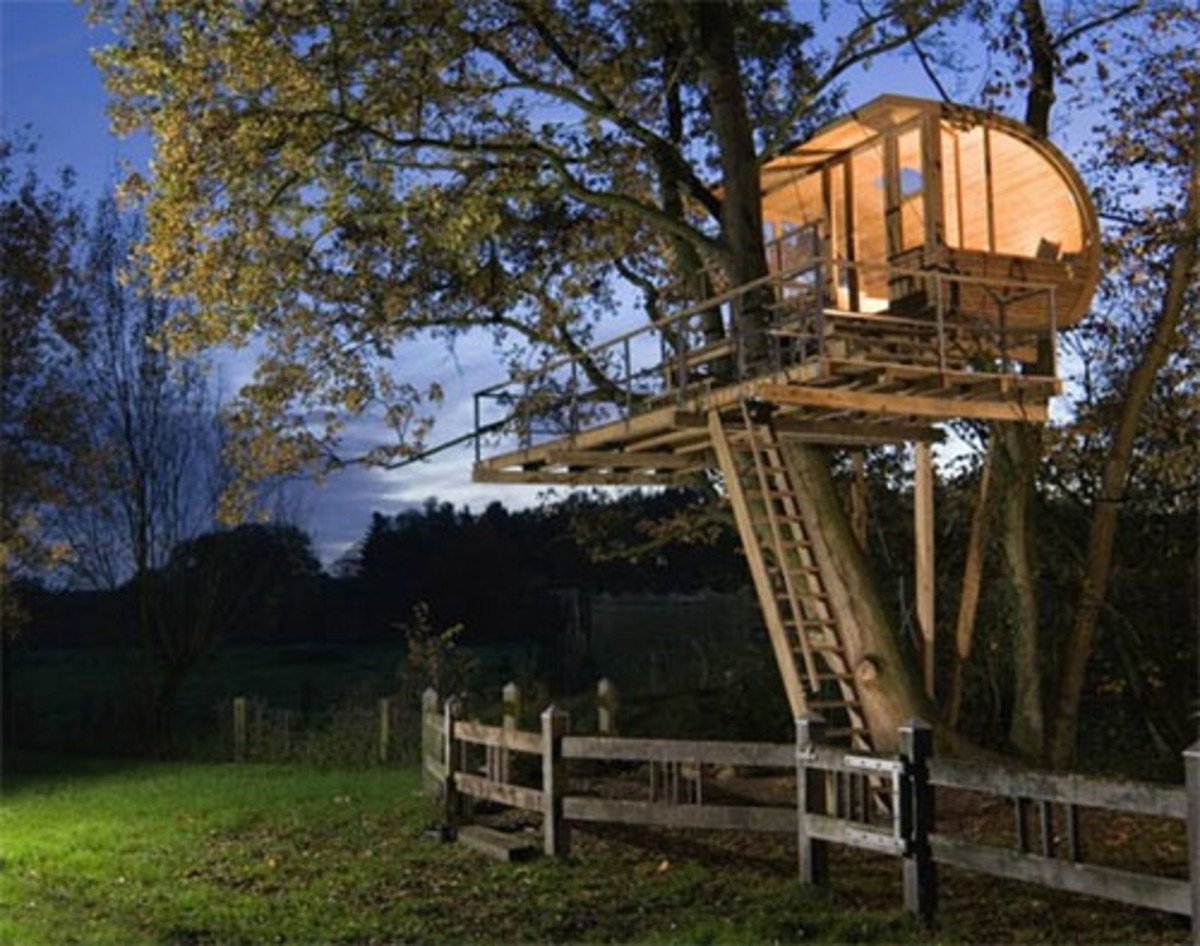The Chicago Spire
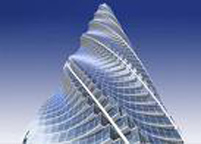
The 150-floor, 2,000 ft. tall skyscraper called THE CHICAGO SPIRE is under construction in Chicago, Illinois at 400 N. Lakeshore Drive, 60611. Construction began June 25, 2007 and the estimated finish date is 2011.
Rendering of the Chicago Spire as it will be seen from Lake Michigan.
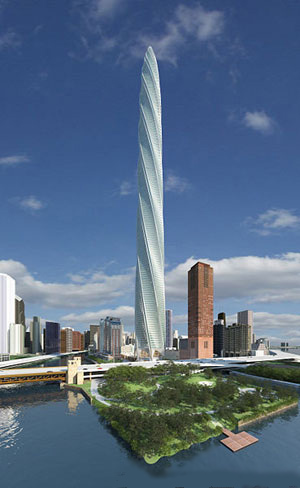
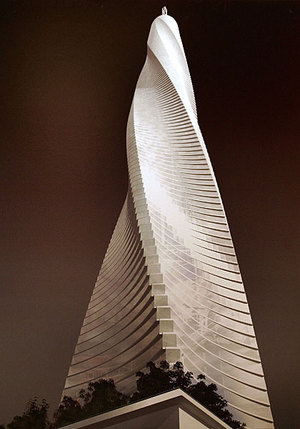
The Spire will surpass Chicago's own Sears Tower, currently at 1,450 feet tall, and New York's upcoming Freedom Tower, planned to be 1,776 feet tall, to become North America's tallest tower. The current design also will surpass the height of the CN Tower in Toronto to become North America's tallest free-standing structure. The Chicago Spire would also surpass the Q1 in Queensland, the Eureka Tower in Melbourne, and the Princess Tower in Dubai, United Arab Emirates, to become the world's tallest all-residential building. Other world records, though, will by that year likely rest with the Burj Dubai, currently under construction in Dubai, United Arab Emirates
The Chicago Spire
The architect of the Spire, Spain’s Santiago Calatrava, originally conceptualized the project and after securing financing, it was announced in July 2005. Although not with out difficulty did the original developer fail to acquire necessary financing and a new group, Garrett Kelleher of Shelbourne Development Group did take the project over. The Chicago Spire’s design has undergone three major revisions since the public announcement. Originally known as the Fordham Spire, the building was to have just 115 floors and include a hotel and condominiums and a broadcast antenna mast.
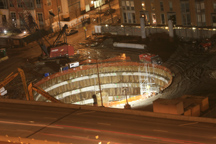
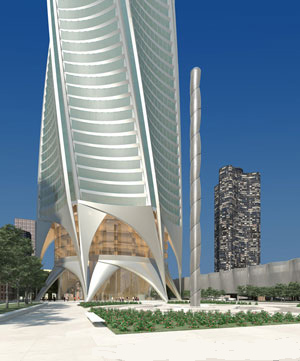
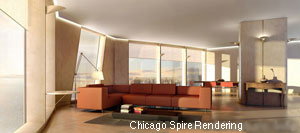
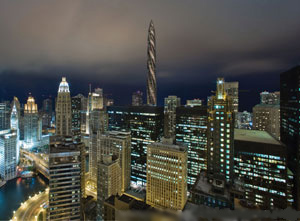
Opposition from some neighborhood residents originated from concerns with the continued “Manhattanization” of downtown Chicago. With increased congestion and lack of sunlight do to the Spire’s cast shadow as the Spire will be built at the city’s front doorstep, Lake Michigan’s waterfront. Donald Trump immediately voiced opposition to the building, stating that the structure would be a target for terrorists with lake access. His current project, however, the 92 floor, Trump International Hotel and Tower Chicago, is also a skyscraper that is currently under construction just a few blocks west of the Chicago Spire site and would be in direct competition with the Chicago Spire as the World’s tallest residential structure.
The public’s view, although they consider the building’s design as a giant “drill-bit” alla Black & Decker® and Home Depot®, is as always positive and enthusiastic. But aesthetically, as with many of his designs, Calatrava has been inspired by themes and designs in nature for the tall, twisting skyscraper. For the design of the building, he likened the structure to an imaginary smoke spiral coming from a campfire near the Chicago River lit by Native Americans indigenous to the area, and also related the building's newly designed pinnacle to the "graceful" and "rotating forms" of a snail shell. An interesting vision indeed, as the penthouse owner will need extra special sunglasses living so close to the sun, they can start there own campfire from sun refraction (lol). The penthouse reportedly will sell for $40 million dollars. The rest of the remaining 1,199 individual luxury condo units in the colossal structure will obviously too, have prices lower then the penthouse but still have price tags containing at least six zeros too.
1st Penthouse owner


On September 29, 2008 a contract was signed by billionaire, Ty Warner of “Beanie Babies®” fame. He just purchased a penthouse unit in the Chicago Spire tower for $40,000,000, that’s forty million dollars! His condo will be on the 140th floor. Mr. Warner’s company, “Beanie Babies®,” is headquartered in Oak Brook, Illinois, a Chicago suburb.
=================================
Building Information:
Location- 400 N Lake Shore Drive
Chicago, Illinois
Status- Under construction
Groundbreaking- June 25, 2007
Estimated completion- 2011 (est.)
Opening- 2011 (est.)
Estimated construction cost- $2,400,000,000 – 2 billion 400 million dollars
Use- 1,200 Luxury Residential Units
Penthouse Unit Price- $40m
Observation floor- none is planned at present
Height-
Ground to Roof- 2,000 feet (609.6 m)
Technical details
Floor count- 150 stories
Floor area- 3,000,000 square feet
(278,709 sq. m)
Companies
Architect- Santiago Calatrava
Perkins and Will
Structural
Engineer- Thornton Tomasetti
Contractor- Case Foundation
Developer, Shelbourne Developmen
LINKS
- Chicago Architecture
- The Chicago Spire
- Chicago Tribune
see virtual video of the penthouse - Shelbourne Development
- Pauliewalnuts Blog
- Beanie Babies® Ty Warner
- Santago Caltrava



