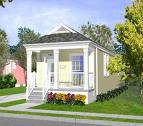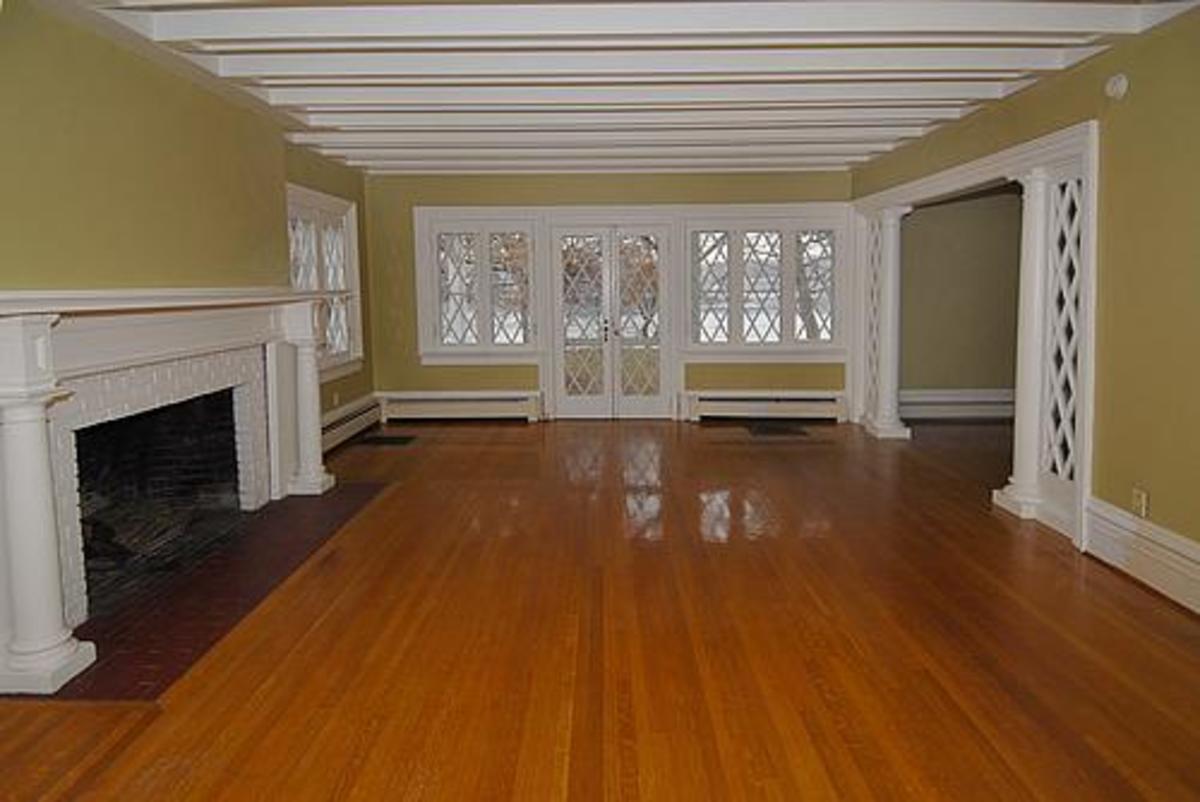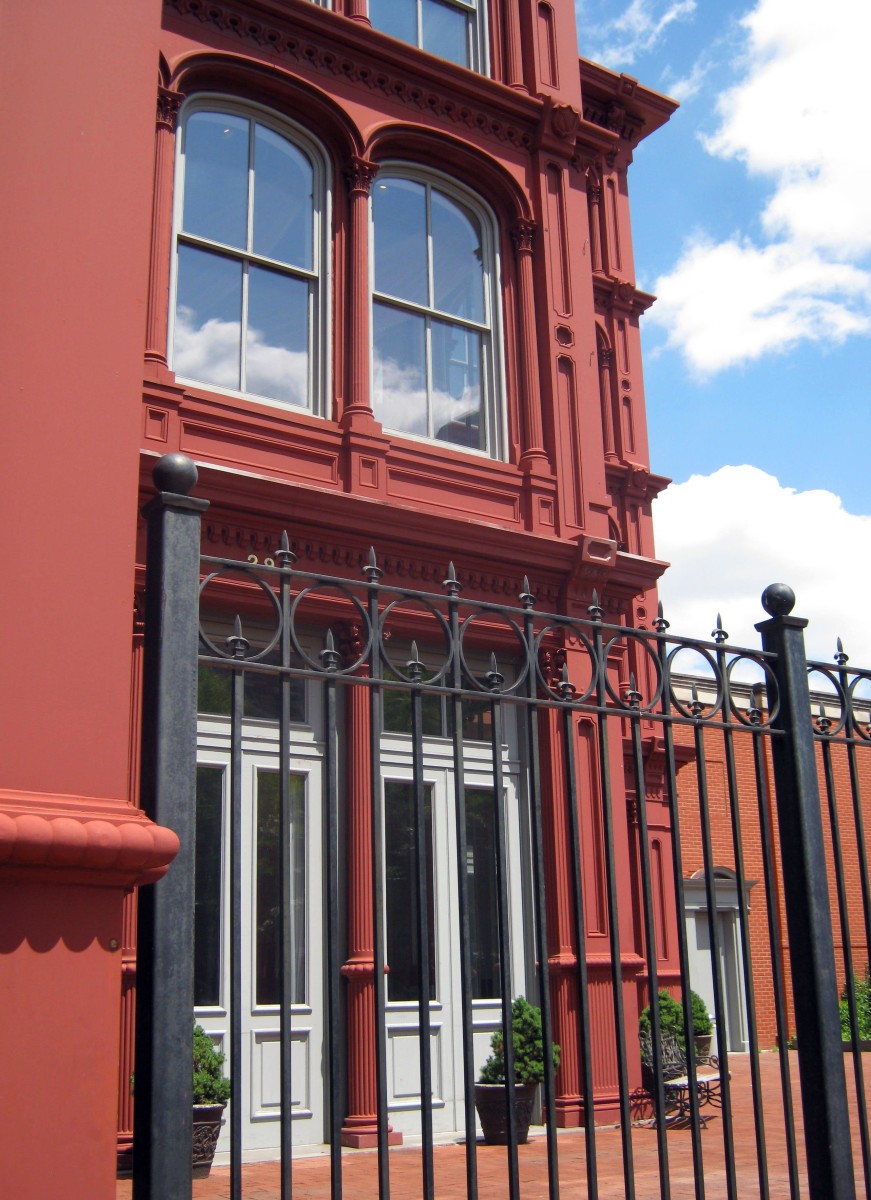French Creole Architecture

The term “French Creole” term actually refers to any of the French based Creole languages and as far as the United States of America is concerned it portrays the mixed heritage of the people who settled along the American Gulf Coast, particularly Louisiana. Although the term “French” is used, the language itself is a mix of Spanish, Native American, African and other legacies.
French Creole architecture is a style of predominantly American residential buildings that developed near the beginning of the 1700s in the valley of the Mississippi, especially Louisiana. French Creole architecture borrows heavily from the traditions of the French, the Caribbean and other parts of the world.
These French Creole houses were especially built to withstand the hot and wet climate of the region. Some or all of the following features are incorporated in French Creole architecture:
- Timber framed with brick or mud combined with animal hair and moss called “bousillage”,
- A kind of construction that utilizes a heavy timber frame filled in with material made of brick known as “briquette entre poteaux”,
- Wide hipped roofs extending over porches,
- Living quarters built raised above ground level,
- Broad porches known as “galleries”,
- Lack of interior hallways,
- Passage between rooms through porches,
- French doors (doors with many glass panes) and
- French wraparound mantels.
Creole floor-plans are distinctive in that they tend to be asymmetrical, lacking in interior hallways. Doors and other openings on only considerations of convenience with scant regard to pleasing architectural effects on the exterior. The rear rooms often consist of an open veranda attached to a small room known as a “Cabinet”.
The chances of coming across many French Creole houses of the Colonial period still standing today. Nevertheless, the ideas behind French Creole architecture can still be seen.
One of the more popular styles known as the “Tidewater” consisted of houses with broad extensive porches sheltered by wide hipped roofs. The main roof uninterruptedly extends over the porches. These are seen more in urban surroundings. Although a few wooden houses of the French Colonial era still remain, the skill and artistry of the Creole builders can only be seen in the fanciful cottages and the townhouses of New Orleans, Louisiana.
In plantations, French Creole homes were small single storeyed structures having sloping roofs, low slung and extending over the porches.
Another interesting aspect of French Creole rural architectural tradition, is the use of pigeonniers as an ornamental structure. Domestic pigeons were not only a delicacy to be placed on the table but their droppings served as good fertilizers. But this is only a fallback to the French tradition of allowing only the landed gentry to raise pigeons and served to boost the owners status, a status symbol. This practice of providing huge pairs of towers in the form of dovecotes continued well into the 19th.century. This is in stark contrast to British plantations where, if birds were kept, were kept in nesting boxes in the barns’ gables.
Similar to the French Colonial houses, the Creole structures in New Orleans always feature balconies, or porches. Constructed during the Victorian era, these houses have porches that extend far across the complete second storey. The lower stories are more or less used for shops and the upper levels for living quarters.
The Creole blacksmiths of New Orleans, Louisiana incorporated very elaborate wrought iron details into the cottages, the townhouses and the buildings that catered to businesses. Used in place of the porches and pillars of wood, the wrought ironwork often covered the full front façade resembling a veil of lace.
Though the term “French Creole” is used to portray the buildings in New Orleans’ French Quarter; actually the fancy wrought iron work is not French in its entirety. This has been in use in many cultures since time immemorial.
A Victorian embellishment on a Spanish idea forms the backbone of the wrought iron porches of New Orleans. The Creole blacksmiths were often free black men and they refined the art of wrought iron work and created the elaborate, beautifully detailed balconies and the pillars, replacing the wooden ones on older Creole buildings.
French Creole architecture is one of this country’s three major Colonial architectural heritages; along with the Colonial British – the saltbox houses of New England and the later era Georgian homes and the Colonial Spanish exemplified by the missions of California and the Southwest. The region around the Mississippi Valley being sparsely settled during those times, very little French Creole architecture was constructed outside Louisiana. Today, Louisiana is the only home to the vast majority of examples that still survive.
There is a lot of controversy surrounding the origins of French Creole architectural tradition. Some are distinctly similar to French buildings, others emphasize the tradition that underwent an evolution in the New World, particularly the Caribbean. Whatsoever be its origin, it is a tradition characteristic and confined only to French America and the Colonial era (1699 to 1762). The tradition, however, continued well into the 1800s which by the 1830s and the 40s merged with the Anglo-American style traditions of symmetry and central halls.









