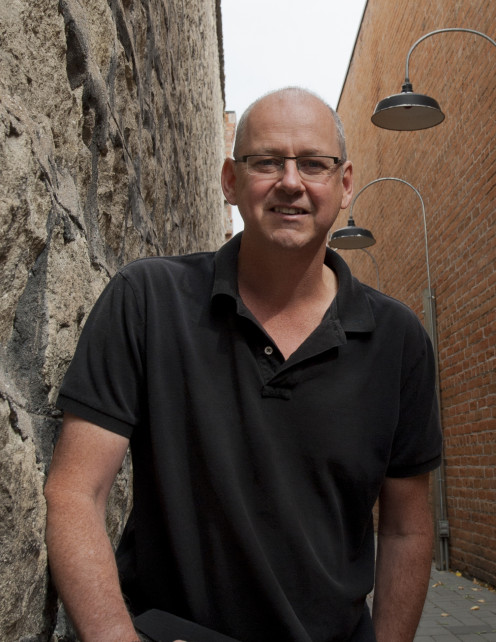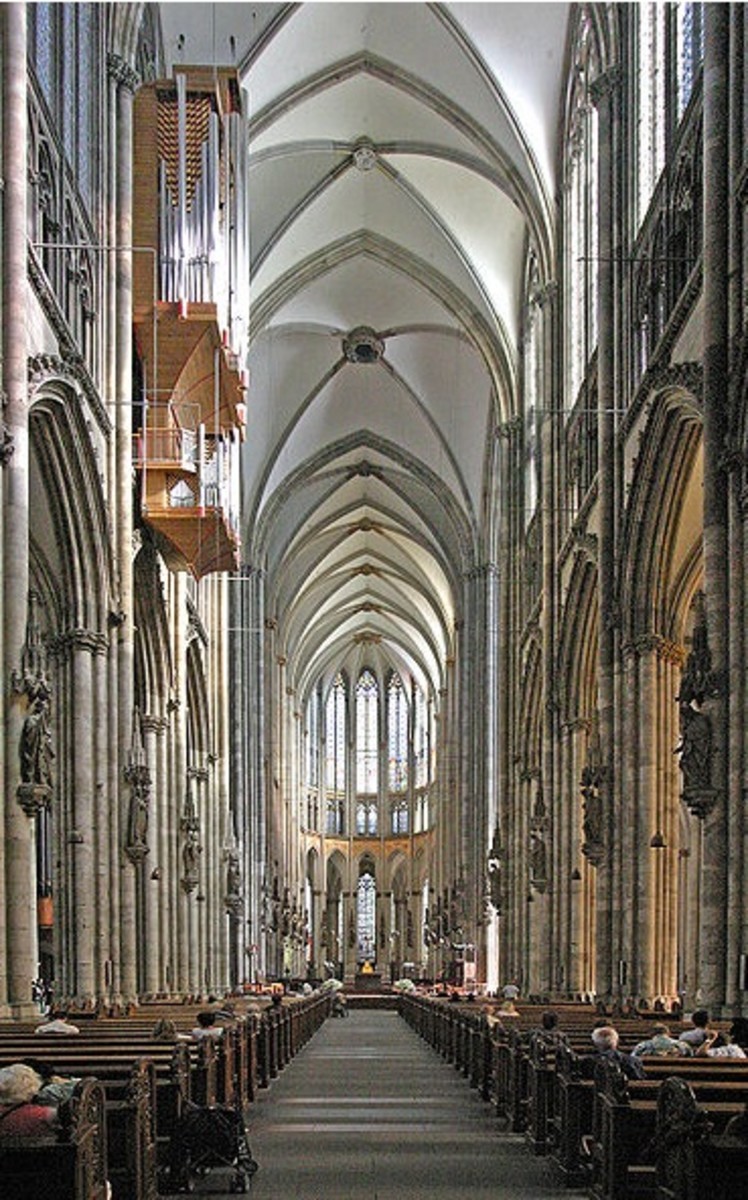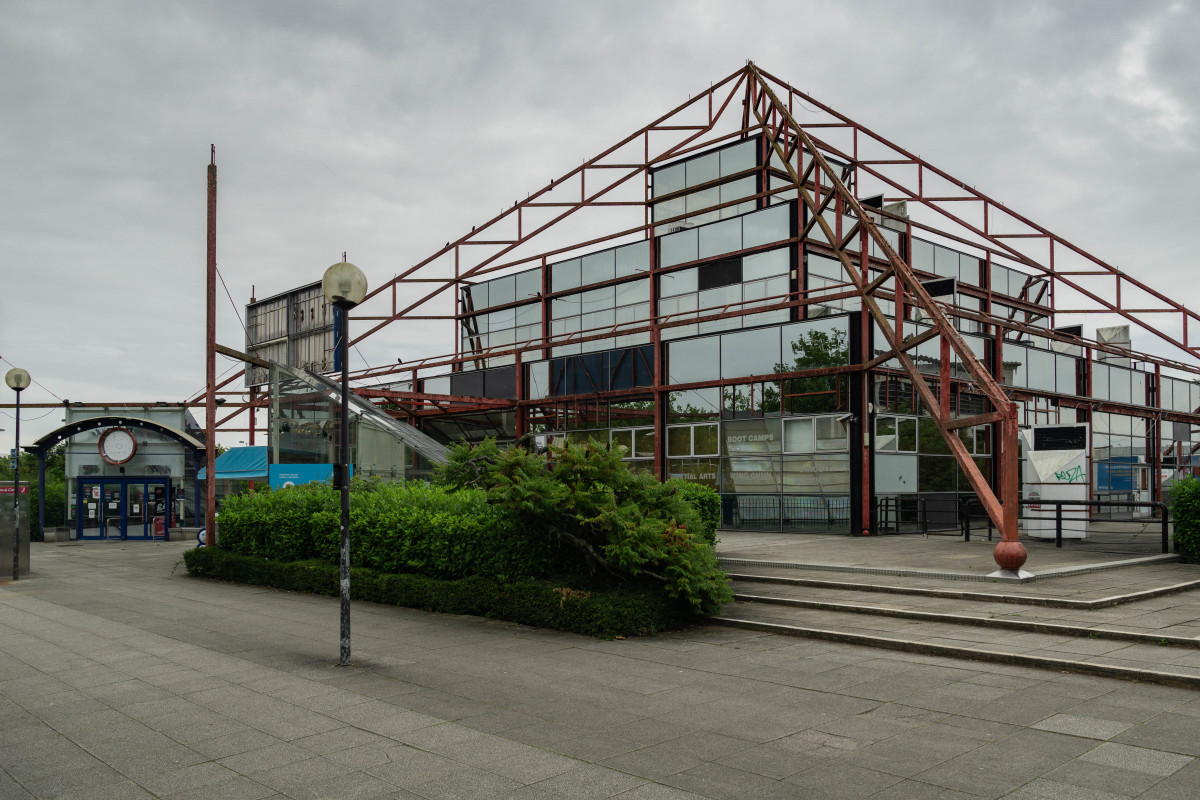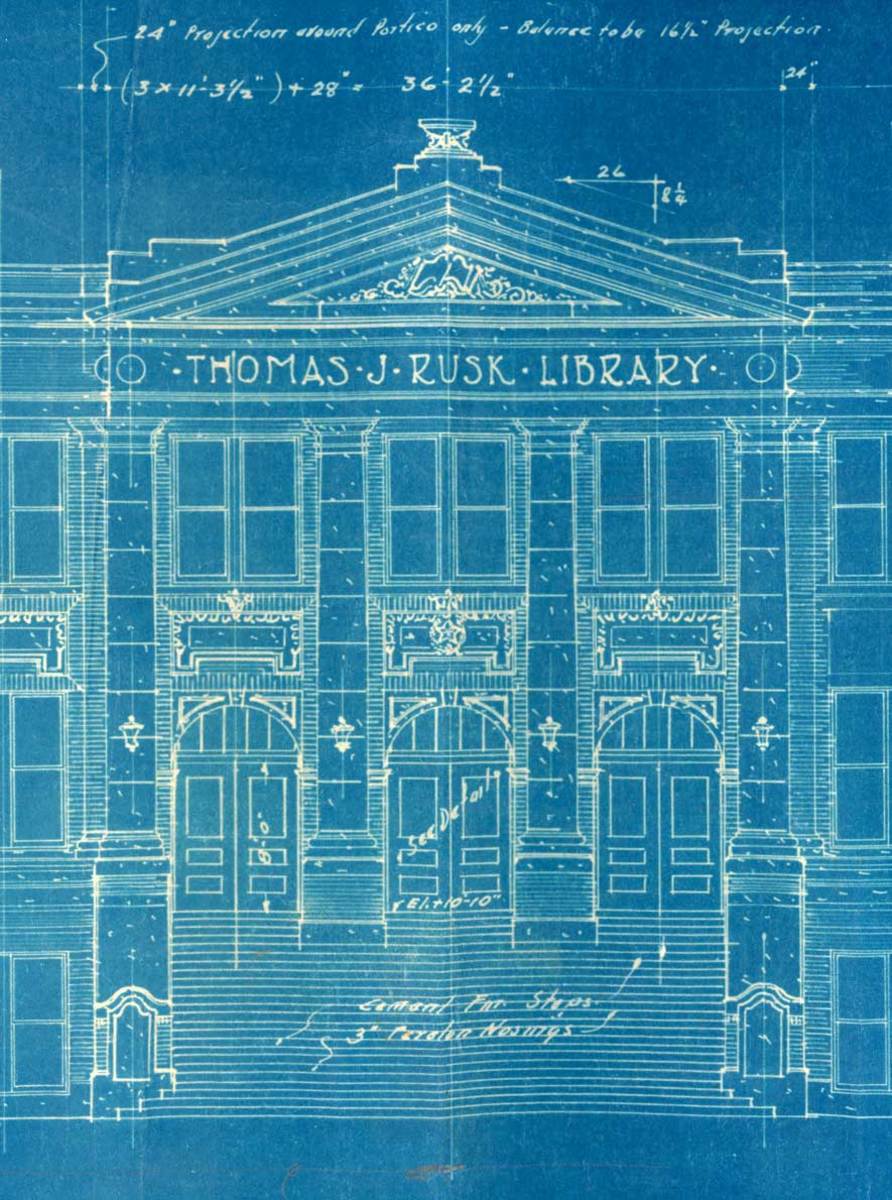The Evolution of Okanagan Architecture
Old Dominion Kettle Valley in Kelowna
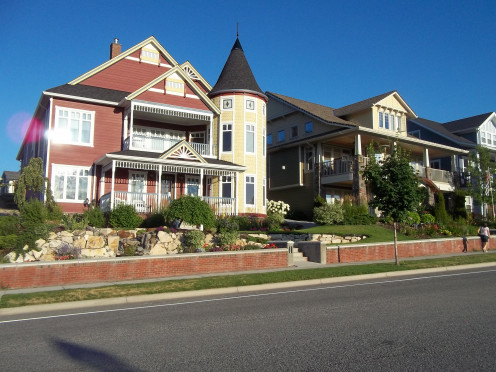
During the course of the mid to late 19th to early 20th century a movement of Usonian architecture began—this was a school of architectural design involving American origins—“USonian.”
The Okanagan Valley was certainly no stranger to architectural design nuances and was touched by the movement, but we see influences of Edwardian, Victorian, Wrightian, Mediterranean, Egyptian and more sources, too. It is these many origins of inspiration that bring about this story...the evolution of Okanagan architecture.
“It is a luxury to look at our architecture from the past,” starts local architect, Jim Meiklejohn (another natural architect of the Wrightian persuasion—but who isn’t?).
“I think I can speak for my colleagues in that we are all trying to do work that will stand the test of time.”
Are we doing it “Wright”? Or are we doing it “Wong”? David Wong is an architect from Vancouver making healthy designs for new buildings—and has been for thirty years. The Okanagan Valley has been doing it Wright and Wong from time to time...let’s see how...and when.
White picket fences for you and me.
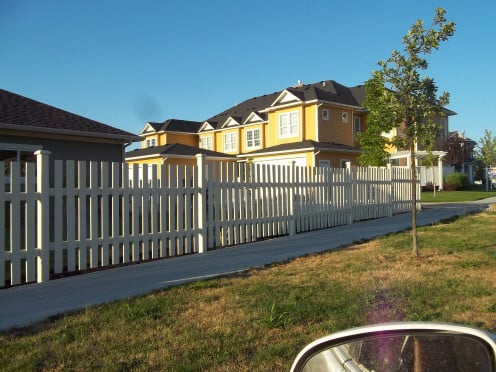
Early Okanagan Valley Builders
Harry Wend, August Gillard, John Baptiste McDougall and Pandosy are all names that are remembered, or whispered, in regards to early buildings erected at L’Anse de Sable or the Okanagan Mission, soon to become the City of Kelowna in the Okanagan Valley.
Harry Wend was a visionary who tried to make money during the Gold Rush years in the Okanagan Valley—he built the first hotel out of logs—it was also the first abandoned. You can read more at http://randslam.hubpages.com/hub/Gone-with-the-Wend where a poem, written by the father of the Okanagan Historical Society, Leonard Norris, memorializes Wend, along with a stanza-by-stanza description.
August Gillard, an early French pioneer, was seen crawling out of his kekuli, or kickwhillie; spellings vary. Syilx tribe members, witnessing this exit from a mud home with a wooden log tipi-like log structure called him, “Kim-ach-touch!” This meant brown bear—as Gillard had a full head of hair and beard that looked like a bear—eventually, Kelowna, or grizzly bear, became the location’s name—as Kim-ach-touch was too hard to say. Gillard is infamous for losing his 420-acre ranch in a poker game. These times were hard-livin’, hard-drinkin’ and hard gamblin’ times.
McDougall’s three log structures have all been preserved and are located at Guisachan National Park, Kelowna Museum and the Lower Mission’s Pandosy Complex on Benvoulin Drive.
Rumours Give This Residence to Cheryl Gillespie...local Celeb.
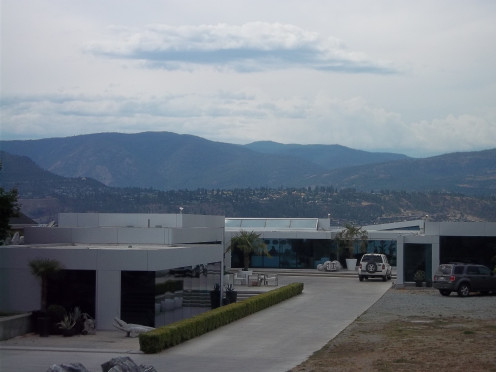
The Booming 20th Century
The Okanagan Valley saw incredible growth and sawyers with mobile sawmills were heard everywhere from 1900-1912. Homes were being erected, like pancakes rising on steaming hot griddles. Names like Casorso, Ellis, Forbes, Thompson, DeHart, Raymer and many, many, more were building a paradise during the first decade of the 20th century.
Kelowna’s first mayor, Harry Raymer, was also a journeyman builder/carpenter. He and his sons and crews built homes and much of what is downtown Kelowna heritage sites today. The Raymer house still stands—you can view it at http://www.kelowna.ca/iHeritage/Scripts/hc002.cfm?heritage_id=179 or just drive by at 730 Lawson Avenue in Kelowna.
The likes of the Raymer, Casorso, Leckie Blocks and more were constructed with red brick exteriors—a sign of stability. Kelowna was here to stay—this was not a boom-and-bust town. But, for many, bust was a financial possibility; Fred DeHart left his family with little after his death. August Gillard lost his 300-plus acres in a poker game. The ambitious DeHart patriarch returned from a development journey in England, buying a great deal of furniture—only to find his land deals go bust—the Bennetts bought the Brookside home shortly after the fruit-growing, developer, aldermen/mayor passed away.
Vernon, Penticton and Coldstream saw great advances in residential and commercial construction with efforts and proceeds from wealthy cattlemen, growers, farmers and orchardists, booming, and at times, busting businesses. The European era of productivity and occupation was in full swing—magnificent homes were being built—and many still stand today. People were on the move—and some of their houses did, too. Penticton had homes built on sleds that could be dragged, by horse or tractor, to whatever the location owners required. Many homes, opulent or otherwise, however, burned down and couldn’t be salvaged.
Communities started to think about fire brigades and fire-fighting strategies. Safety standards became more and more important. Homes were becoming more sophisticated; more European and more California Craftsmen-styled—fewer log cabins were raised.
“Another trend has developed in the business of architecture that I feel is detrimental to the notion of Okanagan Architecture,” says Meiklejohn. “Thirty years ago the community was very supportive of its local architects such as John Woodworth, Peter Fulker, Bob Turik (who designed the civic buildings, colleges, aquatic centres and airports.) Now the trend is to look for architects from Vancouver, Calgary, Seattle or even further afield. To say this is humbling to local architects would be an understatement. We are losing our ability to create a local heritage.”
Okanagan Valley Residents Have Come a Long Way, Baby!
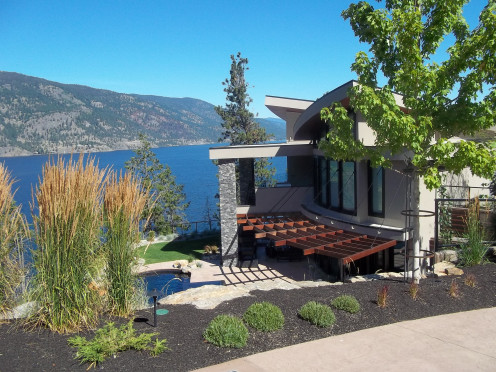
Between The Great War and WWII
During the course of the 1920s and 30s, families struggled. Homes were built with little but efficiency and pragmatic practicality. Rectangular two-storeys would house large families that tried to eke out a living...many remittance men simply lived in camps by the lake—the weather was still fine—the economy was just bust.
The Almighty Bungalow
The word bungalow stems from the British in 19th century India. It was derived from a Hindustani word, bangla, referring to a one-storey house with a surrounding porch and deep overhanging eaves—we see the Craftsmen style expanding from this—Guisachan is an English India-styled bungalow located on Cameron Street, just off Gordon Drive in Kelowna. In the U.S., the bungalow began with small seaside cottages that were constructed out of local materials to harmonize with the landscape—the same happened in the Okanagan Valley.
The bungalow became dominant over the first four decades of the 20th century.
Cobblestones could be used for foundations and chimneys. Walls of clapboard, shingles or brick were generally earthen brown. Shallow hip roofs had wide overhangs that displayed exposed rafters over front porches. Ornament was minimal. Bungalow designs were reproduced and published working plans and designs made available to all. Sears offered several models through their mail-order catalogs that provided not only plans but also precut lumber, nails, doors, and other building materials shipped to the site via railroad.
All of this expansive building could once more be threaded back to Frank Lloyd Wright’s dreams of a $5000 home and the Prairie and Usonian schools of thought that “the architect” was continuously evolving from and to.
May Bennett Clinic Bungalow

The Swingin' 70s to the Present
It is no small stretch to realize that architectural design in the Okanagan is at best—all over the map. We continue to see expansive homes of horizontal magnificence, tall glass homes with Wrightian clerestory and windowalls, spiral staircases, hexagonal, oval, hemi-circles and octagonal designs are everywhere.
“Regarding current design there is no one voice,” Meiklejohn echoes. “Some designers are happy to do ‘familiar’ looking buildings using neo-traditional design patterns while others have been captured by a more modern spirit. As far as design—I am still taken by the idea of designing with ‘honest’ and natural materials in a modern way and let the style arise from that.”
Towering condominiums, Old Dominion developments, stylized and post-modern gated communities—Okanagan architecture has at times been boring for those who can’t afford their dream home—but for those who can, heritage is still very important.
“I am also interested in some of the later modern buildings in Kelowna that have not yet received the halo of heritage,” Meiklejohn concludes, “but that maybe will, or should, some day. How about starting to think of buildings like our fire hall on Enterprise Way as heritage sites?”
Sturdy stucco and rectangular two-storied homes may remain from days of recession, but massive homes of every architectural school of design can be found everywhere. Take a tour of our beautiful valley and see how many homes’ architectural design you can discover, but then again, aren’t all home tours about the journey and not the architectural destination?
Discover the Wright and Wong of the Okanagan.
Okanagan Norm...this is what we built in the 80s
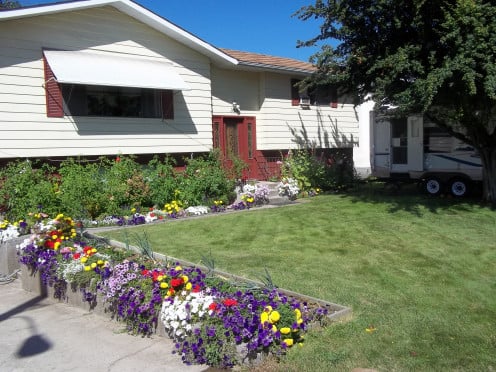
Things that make us go, "Hmmmmmm..."
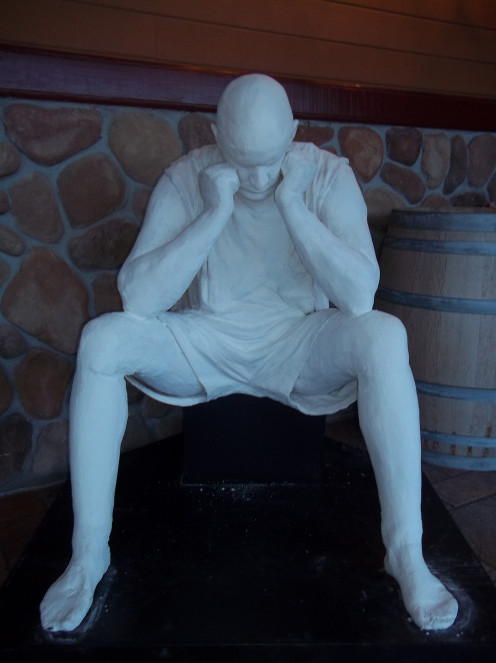
Jim Meicklejohn
