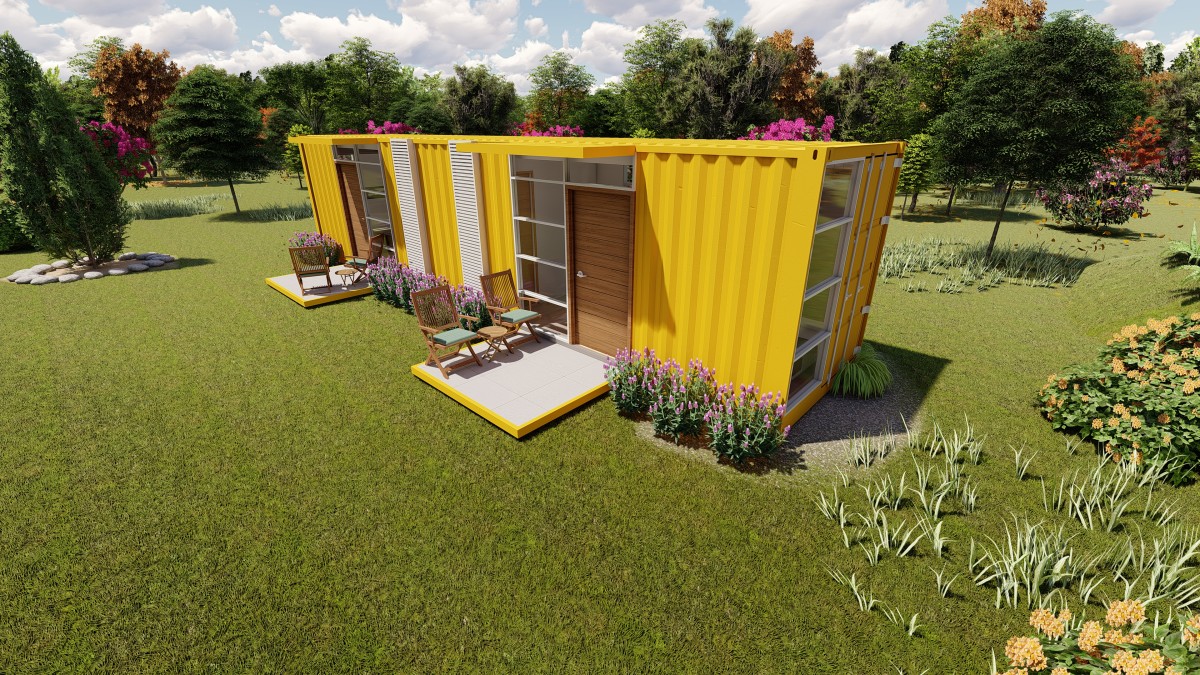Rebuilding flood proof homes.
Thin Shell Concrete homes
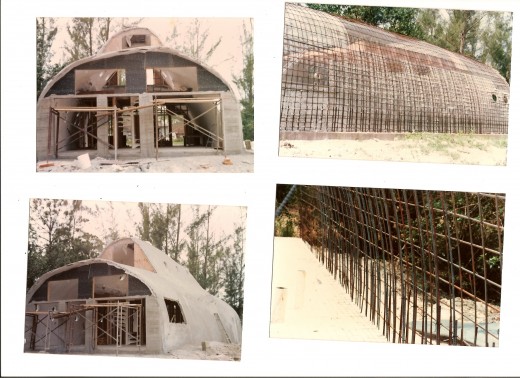
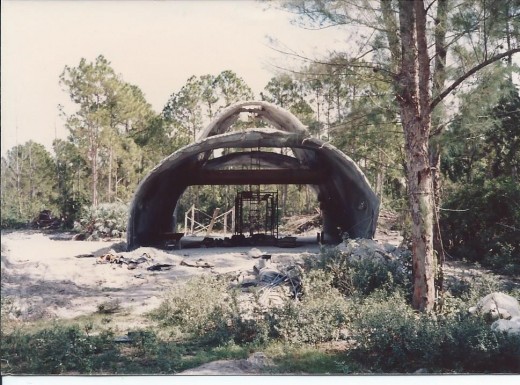
Monolithic concrete thin shell homes off grid
Because a monolithic thin shell concrete structure has no bearing walls it can withstand extreme forces with little or no damage. Elongating an arch for upper floors makes a home flood proof. Because threre are no air leaks less energy is required to hear and cool.
Foundation
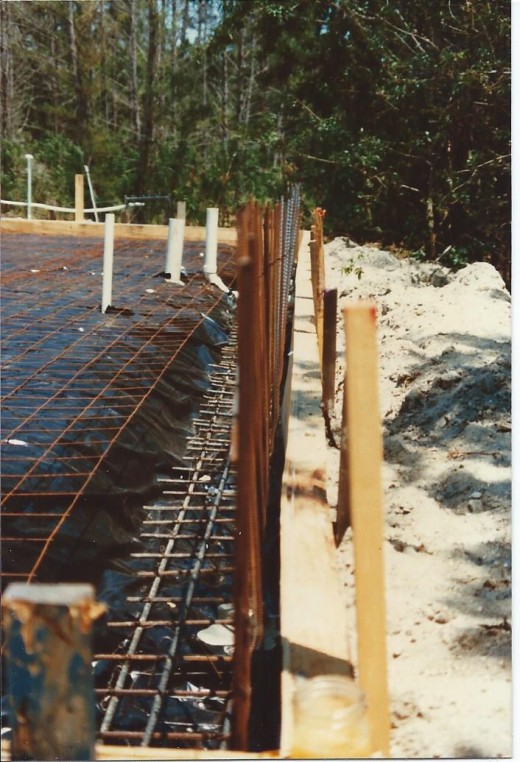
Typical foundation with dowels
Rough plumbing any electrical etc as with any home only difference is that in a thin shell concrete home there are steel rods coming out of the foundation every six inches this is what the steel bars are tied to so as to form a cage.
Steel cage
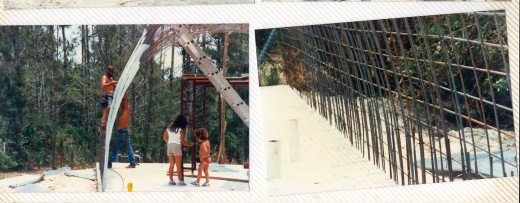
Concrete onto steel rebar
Once the steel cage is tied it is only a matter of deciding what material to use to keep the concrete against the steel bar long enough to cure. In ancient times mounds of dirt would be used once the concrete cured the dirt would be dug out from under the hardened concrete and used again and again. For the homes being built in Port Charlotte / Northport, Florida a plastic coated type lathe will be used that will not rust.
Concrete Shell
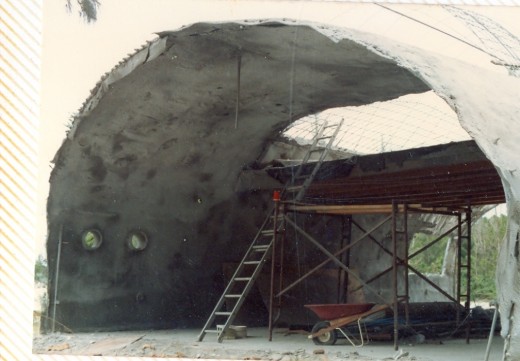
Metal Stud walls
Using metal studs you place the interior walls wherever you want since here are no load bearing walls any interior design can be accomplished.
Second Story option

An Arch is three times stronger than a square
Because of the design and strength of an arch a second story can easily be added either concrete or framed. DRD Enterprises Inc of Davie, a pioneer in thin shell concrete construction, believes that the future of construction is thin shell concrete homes. Only in airtight homes will people enjoy fresh air.
Want to know how you can live in an indestructible home go to www.safedomes.com for more info.
© 2017 The Real David Pressler



