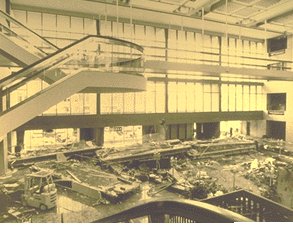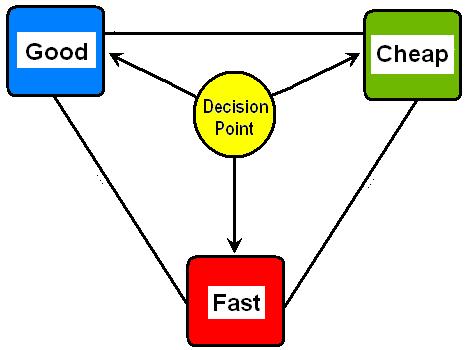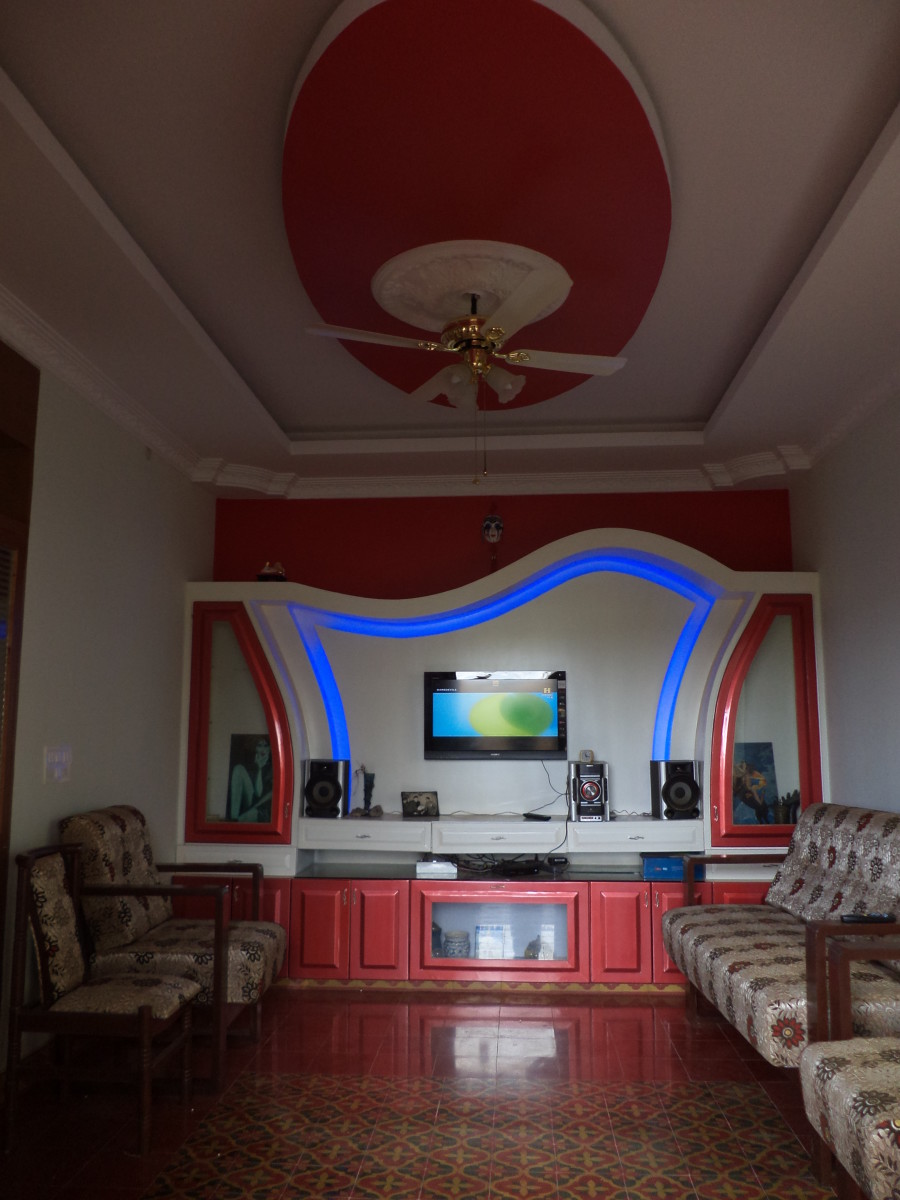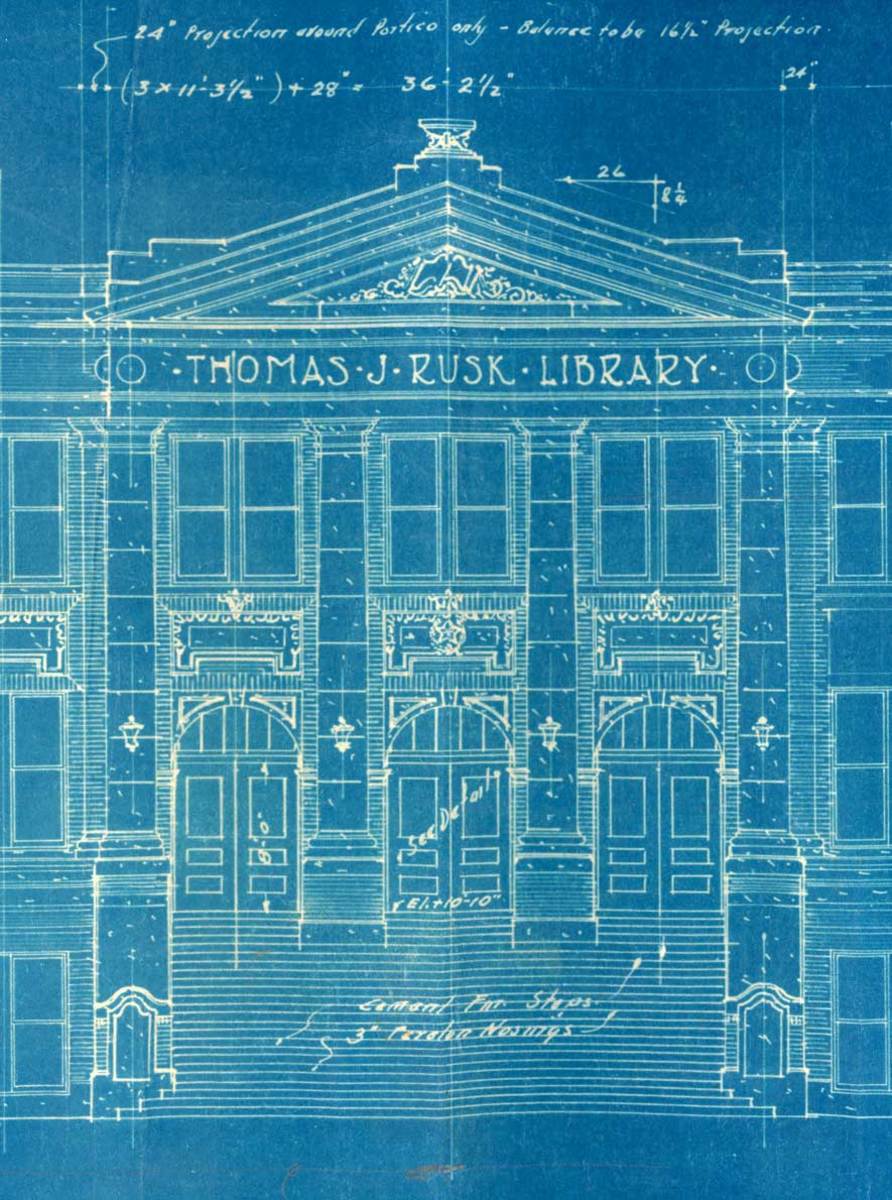What Can an Architect Do for You? - Part IV
Review from Previous Part
As we start to close in on the final topics for this series, let us review the last part. Experience is deceiving, as there is so much in the practice of Architecture, you need to get to the bottom of the exact type of experience that best fits the architectural needs of your project. If your project is of a specialized type of use it does not necessarily mean that your Architect has to be from that specific experience subset. Looking at a specific subset of Architects exclusively may artificially increase your design costs for any specific project. The Internet, when used as the powerful research tool it is, has made these differences in a specialized project a lot less noticeable. This is especially true if you intend to reuse a previous design, and in that case, you could possibly be opening a whole set of issues with respect to intellectual property.
Whatever type of project you have, be it a commercial or a residential project, there are certain required components to the design of every building, and sometimes going back to those basics may very well afford the opportunity of "thinking outside the box". There are four basic uses in all buildings - private spaces, public spaces, service spaces, and circulation spaces that tie them all together. Regardless of use, these four elements must be balanced.
To move on, let us look at what skill set(s) you should be looking at when you are selecting an Architect for your project.

What Skill Set is Needed in an Architect?
First and foremost, you really want an Architect that shows the ability to adapt to new technology, techniques, and philosophy. This is most readily exhibited in a design professional that is focused on professional development through continuing education. In fact, many States require continuing education as a Registration renewal requirement. Unfortunately, Arizona is not one of those States. There are some trade groups in this State that have viewed continuing educations as a punishment for practitioners that have not had any complaints with the Board of Technical Registration (BTR). I fail to understand this, as I believe that it is my responsibility to society, my clients, and my projects, to stay current on to what is happening in my industry. Look closely at the Architect's experience; does that individual have multiple certifications? Has that professional collected additional or specialized training in any area(s)? Has that professional sat on boards, or commissions, that have utilized their experience for Community Service? Does that professional sit on any boards or commissions that guide the development industry in a particular jurisdiction? These all show that the Architect you are choosing commands a good grasp of the total ramifications of a project on society, and the surrounding community.


Next, something I cannot stress enough, does the Architect that you are considering have intimate knowledge of the building code? The two systems in a building that causes the most deaths are the structural and electrical systems. Structural system failures can cause death by collapse, an example being the Hyatt Regency collapse of 1981 or the most notable Twin Towers of the World Trade Center in 2001. Then there is the electrical system, which will cause death by starting a fire that will in turn bring the fatality. As I wrote previously, the basis for the building code was the Chicago fire. As a result, fire has always been the largest focus to the safety of the building occupants. It is because of fire risks that every building has a defined occupancy or occupancies. For example, the risk for fire in an office is much less than that for a vehicle repair shop. The building code requires certain fire separations between such occupancies; however, a well-versed Architect can do some really creative things in the building's design to make these elements much less noticeable to the end user. Sometimes they can be quite playful and innovative, and how much more does that enhance the built environment experience for the occupants? Again, do not rely on Registration alone to determine if the Architect is building code proficient.
Another indication that the Architect you are considering is well trained is if LEED is addressed as part of the design. LEED stands for Leadership in Energy and Environmental Design. An Architect that is trained in LEED will be more sensitive to continuing education, as that is the LEED person's primary way of maintaining current, because so much is changing in those areas regularly. Again, it must be said that LEED, AP does not mean that professional is qualified alone. It still comes down to if the person REALLY is trained and has adopted the LEED philosophy.
These first three considerations should be part of the selection criteria no matter the project type or scope within the project. Next you must consider what skills you, the owner or owner's representative, will bring to the table. This will decide exactly what skill(s) the Architect will be required to fill out the project needs and this will in turn have cost impacts on the design fees. As the owner or owner's representative, you can competently fill any of these services, then the design fee can be reduced as the Architect will not be required to perform those tasks. However, if there is any doubt on your behalf concerning those tasks, consider have an hourly fee as part of the Architect's scope, to assist if you get in over your head. In the previous Part II of this series, all the phases of a project were described. They are:
Site Selection
- Site/Master Planning
- Programming
- Preliminary Design
- Design Development
- Construction Documents
- Bidding Services
- Construction Administration
- Project Closeout
Do not over estimate your capabilities as the owner or owner's representative. All these phases must be completed in order for the project to be completed successfully. If, as owner or owner's representative, you are not knowledgeable in all areas of that particular phase, then the Architect, CM or PM must be capable of filling those needs, or the project will suffer.
Now to look at the Site Selection criteria, is a Phase I environmental assessment report needed? What type of survey is need for the project, i.e. ALTA, topographic, construction, etc? Is there a height limitation based on an adjacent building, and if so, that should be taken by the surveyor as well. How many borings will be required for the soils report, will a percolation test be required as part of the soils test? Is the parcel platted, and will it require a re-plat? Are there any easements that will hinder or prohibit development? Where are the required open spaces and how does that affect the development? Will the zoning allow the intended use? What is the maximum height allowed for the parcel? How will the site be accessed? Where is public transit in relation to the site? Are there any CC&R's or deed restrictions that have an impact on the development? Where are the utilities? Do you have to bring utilities to the site? Has the parcel been illegally subdivided (which I have seen)? These are just some of the questions that need to be explored by someone on the team.
Next for the Site Plan/Master Plan phase, where will storm water be retained? How will pedestrian and vehicle circulation interact? What amenities will be provided? Is a green belt included? Will the entire project be secured (fenced)? Will there be areas for pedestrians to congregate or linger? Where is emergency services access to the site? How will refuse be extracted from the site? Are the different uses separated appropriately to minimize adverse interaction, i.e. sound, light, etc.? Are adverse interactions with the existing neighborhood being mitigated? How will the disabled navigate the site safely? Again, these are just some considerations for a project, if your project is a reuse or site adaptation of a prototype project, an Architect experienced in reuse projects may save costs in design fees while bringing maximum utilization to the site. This is largely true because the Architect or firm that does site adaptation of project is usually a "production" practice. This is a type of practice that was defined in Part I of this series.
The next phase is Programming. This is the major data-gathering phase. It should include input from the ones that are spending the money, the management, end users, and even at time surrounding neighbors. This is where things will be determined such as what room/areas will be adjacent each other. Where certain operations will be. Room sizes, and possible room configuration, will be determined in this phase. Views from the parcel may even be determined. Loading and unloading of operational deliveries and visitors should be noted. Many times, the exterior/interior style(s) will be determined to assist in getting to the next phase (preliminary design). Often bubble diagrams will be used in this phase. Sometimes a manual will be produced if the scope of the project is large enough. The main key the Architect brings to the phase is that the Architect will be able to ask more of the right questions to get the owner/representative/user to consider things that were never really thought of. If a previously used design is to be implemented, then this phase does not need to utilize, however, a basic program should still be completed to verify that the previous design would still be adequate for the project's needs. Future conditions and expansion should also be included in the program. The owner does not want to outgrow the new facility in a year after occupying it. This might be the time to consider if the specialized use is a higher priority than the re-use, which will assist in determining which Architect will best be suited for the project. This is key to possible cost controls, as the budget inevitably gets tighter.
The next phase is Preliminary Design. This is where the data from programming is placed into a form. This is where the creative side of the Architect becomes the most pronounced. Spaces now have limits and walls; the exterior is given color and texture. Interior décor should start to be formulated. Sometimes this can be the longest phase, but its importance must never be diminished. DO NOT RUSH through this phase or the end building will not fit your needs and expectations. The Architect may start tying ideas together now that were formulated during the programming stage, at this time consideration to the engineered system should be considered, i.e., HVAC, electrical system, plumbing system, structural system, grading and drainage, landscape, irrigation system, etc. An initial code review should be performed at this time to make sure that nothing major is being done outside the code, ordinance, or regulations. Consideration must take into account any "design review" by the jurisdiction, HOA, or association. The site plan, floor plan(s), and exterior elevations should be developed in this phase at the very least. Many times, interesting site elements may be incorporated into the building/site design. For example, developing a pedestrian bridge over a wash running through the site may be found useful. I have had the building span a wash or street before. This is a phase that can be reduced or eliminated in a project that would be a reuse of a previous project. This type of cost savings is magnified when you compare the firm or practice that does site adaptation verses a specialized type of practice that was mentioned previously. So, a real close look at what the project actually is may uncover this type of cost savings. A caution here is to look extremely close to what might appear to be a huge cost savings because it just might not be the saving it would first appear to be, or worse yet, be even more costly. I would be remiss in not conveying a common problem, especially in school districts. That is the thought a manufactured building is a real inexpensive way to gain quick space. This cannot be farther from the truth. The reason is that the factory built building is usually regulated by the State, up until the building exits the factory. Once out of the factory, the State does not want to accept any more responsibility. The jurisdiction has the responsibility for the foundation. However, neither wants to accept the responsibility for the connection between the building and the foundation, making this often the quagmire that the owner gets trapped in, often delaying occupancy of the building as long as 12 or even 24 months, from my experience. A stick and brick building could be built in less time, thus opening revenues and/or required space much sooner.
Following the sign off of the Preliminary Design by the owner, the Design Development phase starts. This is where the engineering systems are introduced in a technical sense. All the design disciplines should now be working on the project. Foundation, framing, air distribution, gas distribution, water distribution, waste collection and evacuation, electrical system, and any specialized system(s) must now be analyzed for interactions and conflicts. Major conflicts should be resolved at this time. If not already completed, a thorough code review should be made at this time. Outline specifications are frequently completed at this time as well. Building and wall sections are developed at this time, specifically looking at inter-system relationships, so as to eliminate potential conflicts. The most common conflicts that may arise at this time would be air ducts too large to fit under the structure to maintain desired ceiling heights. Mechanical room, electrical room, phone room, fire riser room, or many other support rooms may have to be reconfigured as equipment is actually being laid out and clearance conflicts become apparent. It might be beneficial to upsize the foundation for future expansion, so this needs to be considered at this time. Once again, in a site adaptation of a proto type or reuse may possibly eliminate this phase of service, realizing a cost savings to the project budget in both time and money.

The next phase, Construction Documents, is the phase that everyone notices as this is the first time in the project's life that "tangible" (so to speak) results are becoming realized to the client/owner. It is at the completion of this phase that the largest part of the design fees will be paid. This is the phase that often is shortchanged, and the owner/client can feel the impacts of such short cuts, in the form of change orders. This is where a refresher on the economics of the industry may be needed. Please refer to the Basic Business Principles and Economics 101 that was discussed previously. It is this phase that the quality component will drive the results the most. The basic tasks and timelines for all projects to this point are basically the same, proportionally speaking. It is this phase that has changed the most over my three decades of experience. As the building codes evolve, it is at this point in the project's life these codes changes will become the most evident. The amount of detailing done by Architects 70 years ago or more, would be considered insufficient by today's standards. For example, when I began my career, a lateral analysis on a framed one-story building was considered unnecessary, but today, it is required. Many jurisdictions now require an energy analysis for every building, something that was never considered when I first started. The stark contrast between the production firm/practice and the design firm/practice now become apparent. The production practice will use mostly standard details, while the design firm will use all custom details. Ben Franklin's saying "time is money" is best illustrated in this phase. The more resources required completing the project, the higher the cost. Again, I remind everyone to be sensitive to who is elected at all levels, as was previously discussed, as these elected officials are in a direct position to influence these factors. The ironic part is that these are the people who are the least informed to make these decisions. It is only those that surround these elected officials that have the most influence. Another day, another hub.
The next phase is the Bidding Phase. This is where the Architect can help the client/owner make apples to apples comparisons. Bidding should always be line items and include unit costs. The line item will allow a detailed comparison, making all bids apples to apples. The reason for including unit costs is to control costs on change orders. If the owner knows what the cost for each parking lot light is, it becomes very easy to determine if adding a few more lights is price gouging. Government intervention is not required, as the market has the tools to self regulate, the tools only have to be applied. It also makes it easier to determine if there is a premium on change, because of re-mobilization, or more man-hours, etc. Setting up this phase can paint a real accurate picture of project costs. Qualifying of the bidding teams will avoid many headaches down the road, by eliminating incompetent builders from becoming involved in the project. In a CM/PM or DB delivery system, these are cost that can be realized, possibly mitigating some, if not all, the costs for the additional expenses.
Going hand in hand with the previous phase is the Construction Administration phase. This is where the Architect will make regular field visits, filing reports to the owner on progress of the project's construction. Often the Architect is reviewing pay applications to verify the progress is actually what is being claimed for payment, interpretation of the drawings for construction is also provided by the Architect. Sometime the Architect is reviewing change orders, appraising the owner about questions and inconsistencies. Many times, the Architect used in the phase will not be the same one that was involved with the development of the drawings, so that Architect has to forensically go back to help determine what the causes of a certain change order is. Again, in a CM/PM, or DB delivery, many or all of these services will not be required.
The final phase is Closeout. This is where the "as-built" drawings would be submitted by the Contractor, and are reviewed by the Architect for compliance with the design intent of the plans and specifications. A warranty book should be produced and given to the owner showing all warranties and their limitations. Construction test results should also be logged and presented to the owner. If the project is LEED certified, this is when the commissioning of the systems will be completed. A final walkthrough and punch list should be prepared with the Architect, Owner, and Contractor all participating. The Architect should issue a notice of substantial completion, and the jurisdiction would issue a Certificate of Occupancy. This phase may or may not be included under the Architect's services in a CM/PM, or DB delivery system.

To say this is a lot of information is like saying a drowning person should be given a glass of water while waiting to be rescued. So what skill set should your Architect have? Solve the puzzle, look at the described list; determine exactly what services you as an owner or owner's representative can comfortably perform, and make sure that you have an Architect provide the rest. The solution will vary for each project and each team assembled. Be sure to look at the project in an objective place to assist your decision-making process so you do not get more than you need from the Architect. Also, be sure to assess the requirement for a specialized Architect or if the project can complete without such specialized experience from the Architect.
The next part will be the last in this series, and will review and sum up everything that has been covered throughout this series.
For futher information, please see the following links:
© 2009 Dan Demland








