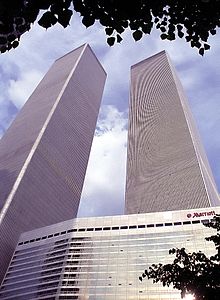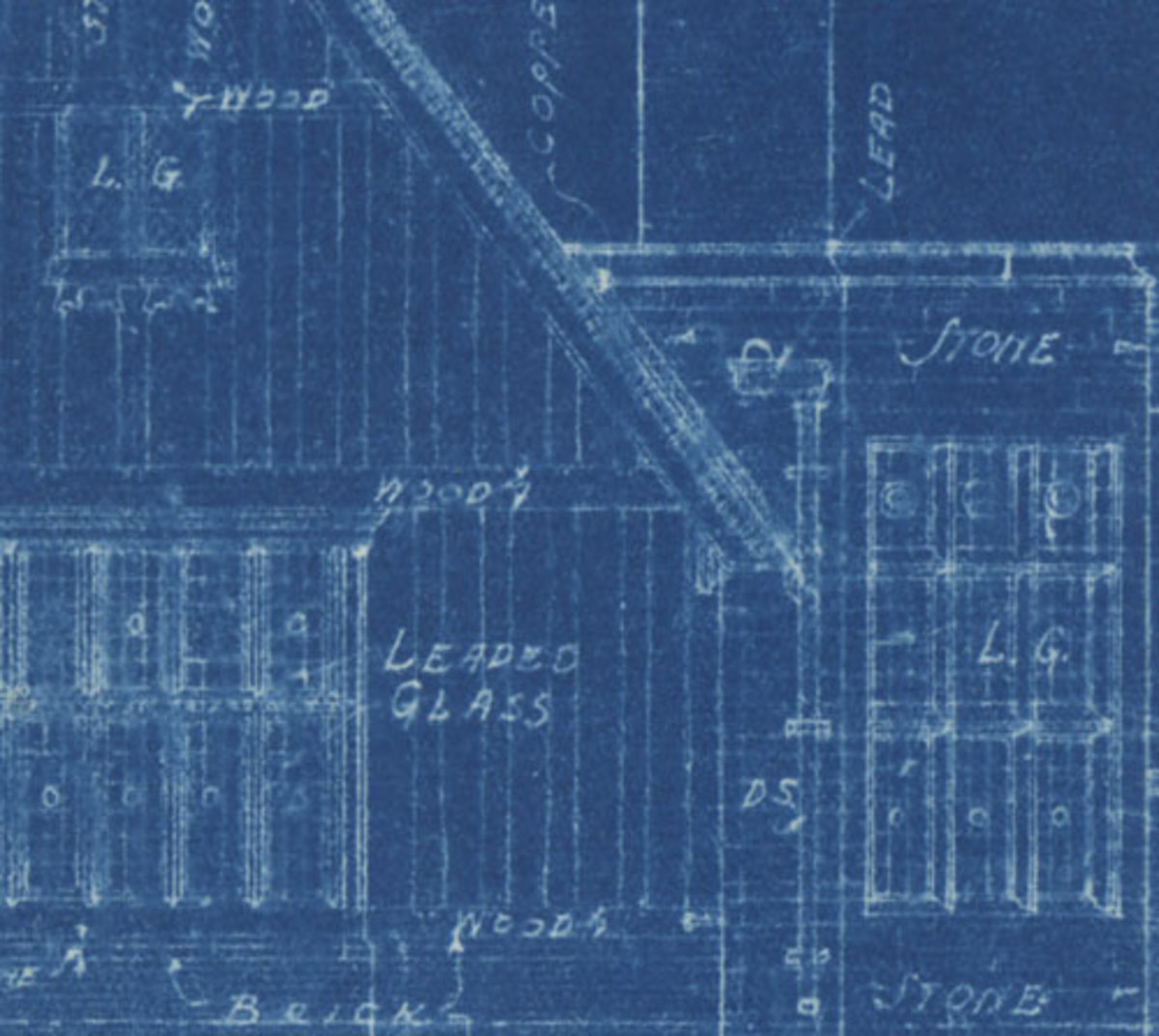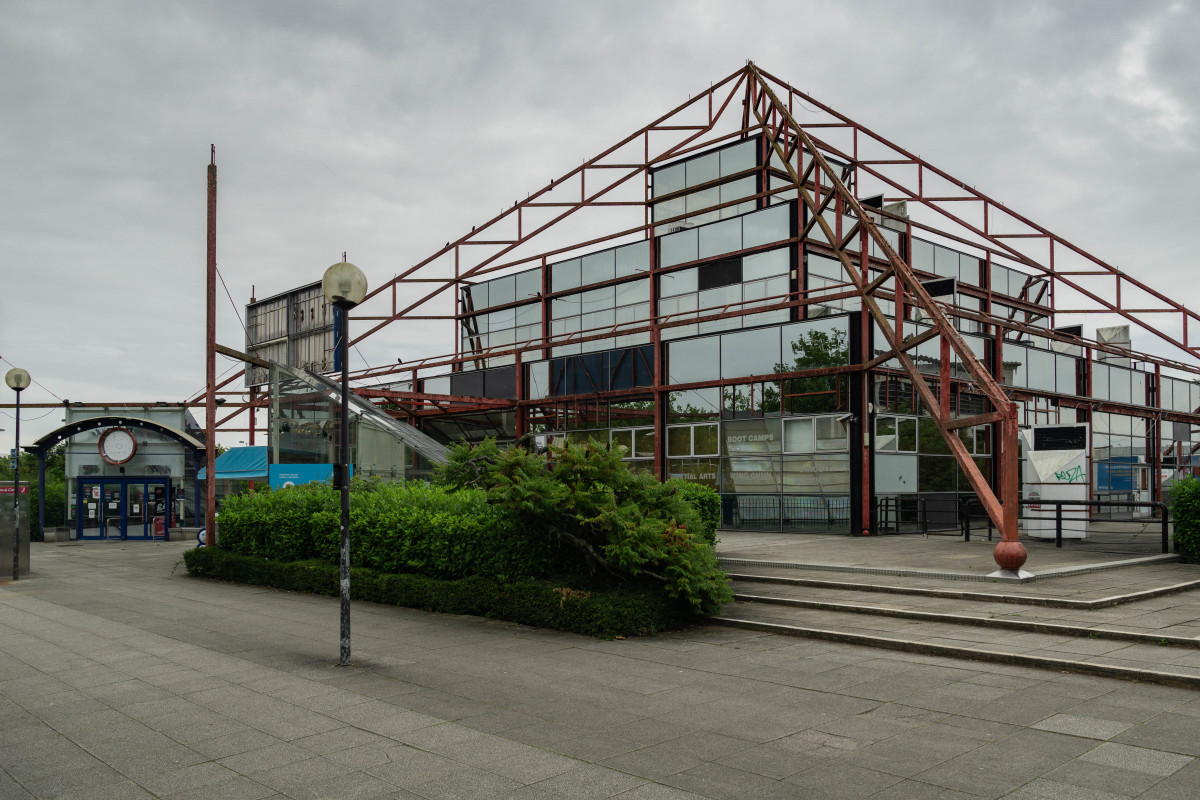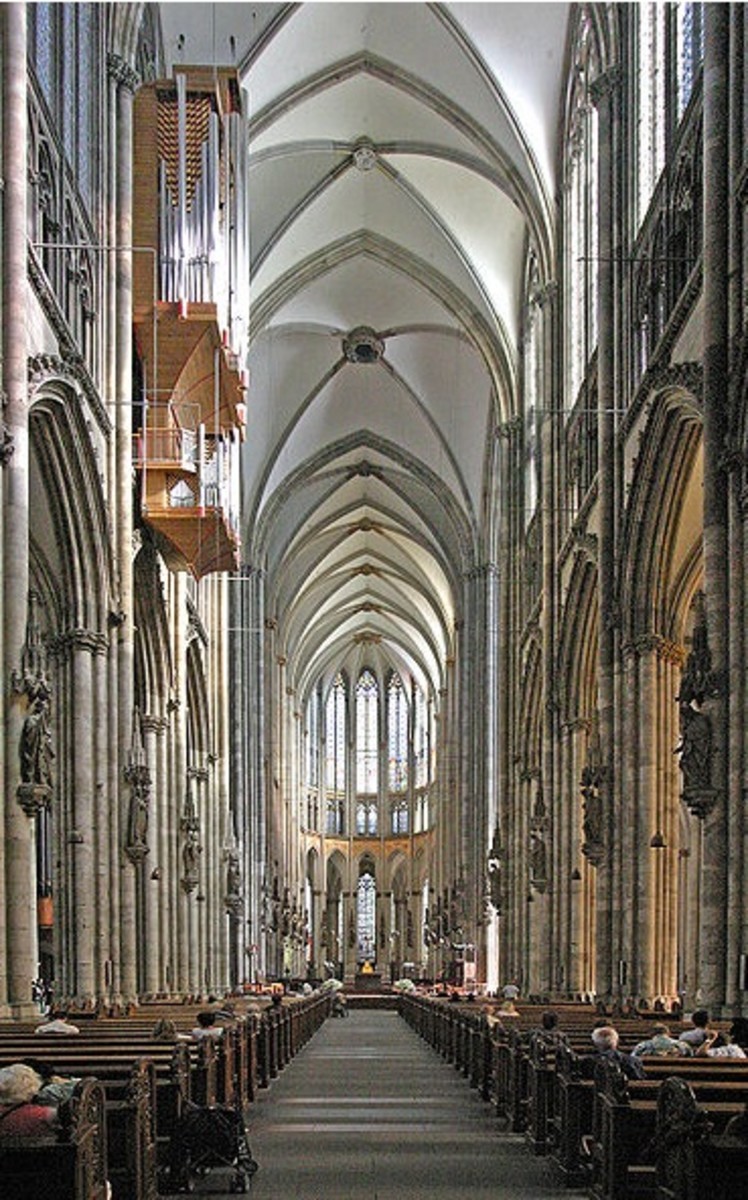Scaling the Cityscape with a Double-Barreled Functional Masterpiece

Ultimate Design Architects talk about One of their Most Auspicious Building Project: Delta Corner
The functional theory of architecture is what defines the postmodernism school. It began in the early 20th century clashing its ideologies with the classical school that had been tops for centuries and that defined golden age masterpieces such as the roman-Greco Pantheon. It is now a school that builds cities' skyscrapers.
The above preamble is true of a twin tower that has newly risen in the skies of the Westlands suburb of Nairobi. Though only 18 floors, the Delta Corner is designed with such delicate and sharp façade to defy the simple description of a concrete slab that pertains to Western block skyscrapers. It is immaculately elegant even in its cold stone stages, before its completion later this year; it even rekindles memories of a visit to a western city with a similar double-barreled structure though on the magnified side of things.
Our magazine had an auspicious rendezvous with the architect of this functional masterpiece. Mr. Pepela Mecca is a director and architect of Ultimate Design architectural firm. In his spare office, spare enough to be sharply defined, with a linear backdrop relief of canvassed sketches of forthcoming or finished building projects, he details in depth on among other projects, the Delta Corner twin towers.
On Group Work
Ultimate Design works in a bureaucratic environment, one of such few full-fledged architectural organizations in Kenya. It comprises of Team Management Services (TIMS) a galaxy of well known consultants, contractors and in-house civil engineers and surveyors.
“The clear advantage is that you get synergies that a group would offer. Traditionally you approach stakeholders, including architects separately. We are the one-stop corporation. And we are incorporated under the Company’s Act since 2007.”
He further adds that group work of their kind precludes, “a shared vision and shared resources.”
On architectural Design
We follow a process like a work flow,” Mr. Mecca expounds, “we begin with a concept design. Then a preliminary cost estimate. The design brief basically denotes parameters that the client wants. He wants a building that leaves a floating space to accommodate his wants.”
The idea of ‘floating space’ is another aspect of design that strikes us not only necessary but inexorable in modern buildings. This is because the interior is shared by different professionals who require easily flexible rooms for say, business, office suites, culinary kitchenettes, lounges and even accommodation rooms. With the particular building, Delta Corner, Mr. Mecca gives an insight or two about the functional interior under the above premise.
“(With Delta Corner), we left a lot of gray area for customers to customize. If customers come they determine the kind of floors they want.
“We designed with modulation. You can achieve certain partitioning modules. The building is made to be flexible enough to be left to various space configurations.”
From the above interior merits of Delta Corner, he delves into function.
“The philosophy then was that Function follows Form. Now we have the reverse. We have provisions now like fire escapes, safety valves, and on top the furniture must be for efficiency.”
On Aesthetics of the Twin Design
Before shedding light on the aesthetics of the twin design of architecture, famous among which being the former mistress of New York skies, the World Trade Center (now Ground Zero), Mr. Mecca first explains what is ‘aesthetics’, or perfection for that matter in buildings.
“You achieve function first before you complement the form. We’ve installed high speed lifts in Delta Corner. The kind is very fast, more than any others in Nairobi: four for each tower. We have the most reliable provider in the world.”
He seems to insinuate that the external appearance of a modern tower must covertly live up to the interior expectations or necessities and vice versa to meet full aesthetic function.
He says of Delta Corner, “the twin aspect met one of the criteria that could turn out attention.
“In that particular building, we leave a lot of space, 18 floors above ground. It has the original idea of the client. We have used as very small section of the plot and managed to within the maximum plot area.”
This explanation perhaps predisposes their choice for a skyscraper than a low lying massive structure.
“This is postmodernism. It is a much more modern approach; tries to be efficient and spare in relation between used and unused space.”
On Spatial Dynamics
“The approach is to make the building as dynamic as possible. The blue pane to be used is a specific kind of glass for cutting out heat and simultaneously letting in light from the outside. It is perfectly insulated to do thermal heat gain and loss.”
On the relationship between space and ground in developing a high structure like Delta Corner, Mr. Mecca explains a thing or two, while at the same time bringing the City Council of Nairobi into the equation as the project approving authority.
“What the Council proposed is that you can develop a building of a plot ratio of 2.5 and above.
“If you build 100 % and give your plot a ration of 2.5, and 1000m square you’ll only build 2 stories.
“Going by the above, the Floor Plate (for Delta Corner) is smaller to leave out high space above for development. You also leave out a lot of space around the building not very common in city buildings.”
He pauses before finishing with: “We leave open space for landscaping and recreation.”
Mr. Mecca then guides us into the subterranean depths of Delta Corner. He says that the building has parking extensions beneath the surface beyond what the city Council proposes. He says that the basement is very huge, the hugest in Nairobi, handling 280 cars per level and 680 in the total three levels.
On Construction
Mr. Pepela Mecca gives a brief thesis on construction essentials pertaining to Delta Corner.
“The structure is done with reinforced concrete. The external façade will be fitted with aluminum composite panels. It is used in certain areas that have no glass serving as wall.
“We use precast concrete and panels made elsewhere like other countries do to transport them to site.” The latter, we learn saves time and cost.
Concerning the architectural bit of construction, Ultimate Design has to pay great attention to realizing the functional purpose of sketching the foundations and the feasibility of the actual engineering of the same.
“Most critical,” Says Mr. Mecca “is the subterranean conditions. Some soils are hard to cut. That could affect the esthetic of the building that is being erected. We have to consider the climate on which we are building. On climate, we decided for pure esthetics, to go for insulated glass.”
He then revisits the design process in detail.
“The design process has several stages.
The design process has several stages.
- Conception design, getting the basic feel.
- Skin design: to input certain basic information like services and accommodation.
- Detail design where you pick up materials that are optimum. You may go back to Skin when developers object.”
On Delta Corner
“Delta Corner is a commercial venture that the client feels can sell better at the time of completion.
“We had intended to use aluminum trims for sun shading but a problem in finding the contractor occurred and we had to rethink the façade. This is what we call Value Engineering: forgoing our original sketches as the building develops.”
He further paints a futuristic picture into the possible life of Delta Corner. He says that in such a structure, you may need to replace tiles in 15 years, and toilet WSC to keep with architectural evolution of components in modern times. The main component, the structural skeleton can live for ages save for consensual dismantling.
On Ultimate Design Architects
“We are a professional body like the Architects Association. We are answerable to the Ministry of Roads and Public Works, the Defense Ministry and Kenya Civil Airports and Aviations (KCAA) as well as NEMA. We mitigate to NEMA that we address environmental aspects during construction and after it is complete.
“We’ve met the regulations as well as allowed a Topographical Survey on our project.”
………………………………………………………….
Delta Corner, poised to be finished later in the year 2011, has been in the pipeline for around three years. It will culminate into one of the most perfect functional skyscrapers not only in Westlands but in the City Center. Like the name suggests, it will be a corner-like prism that hides the other tower depending on the perspective of the viewer. Going by the rectitude of the architectural times we are in, it might be reasonable to declare the towers as having few peers in the city in functional beauty in their finished condition.








