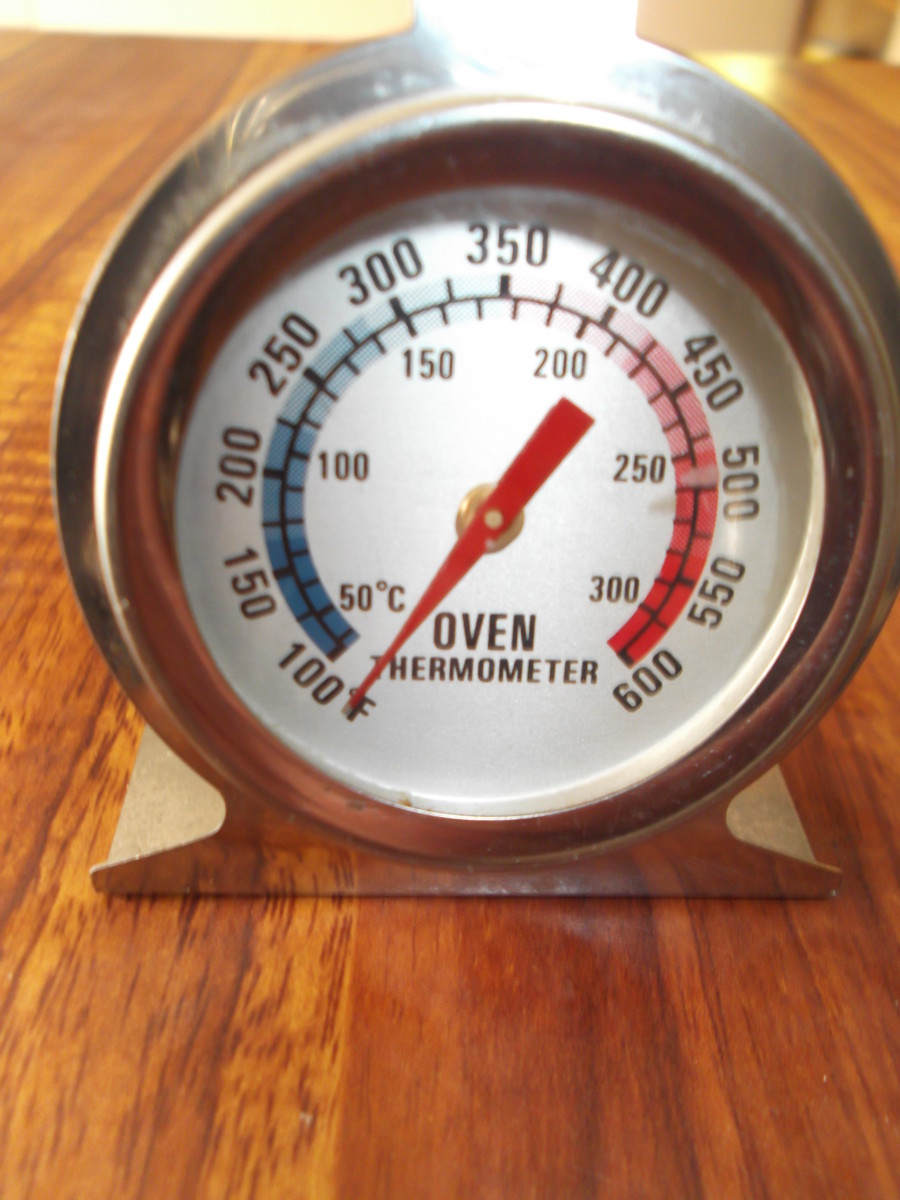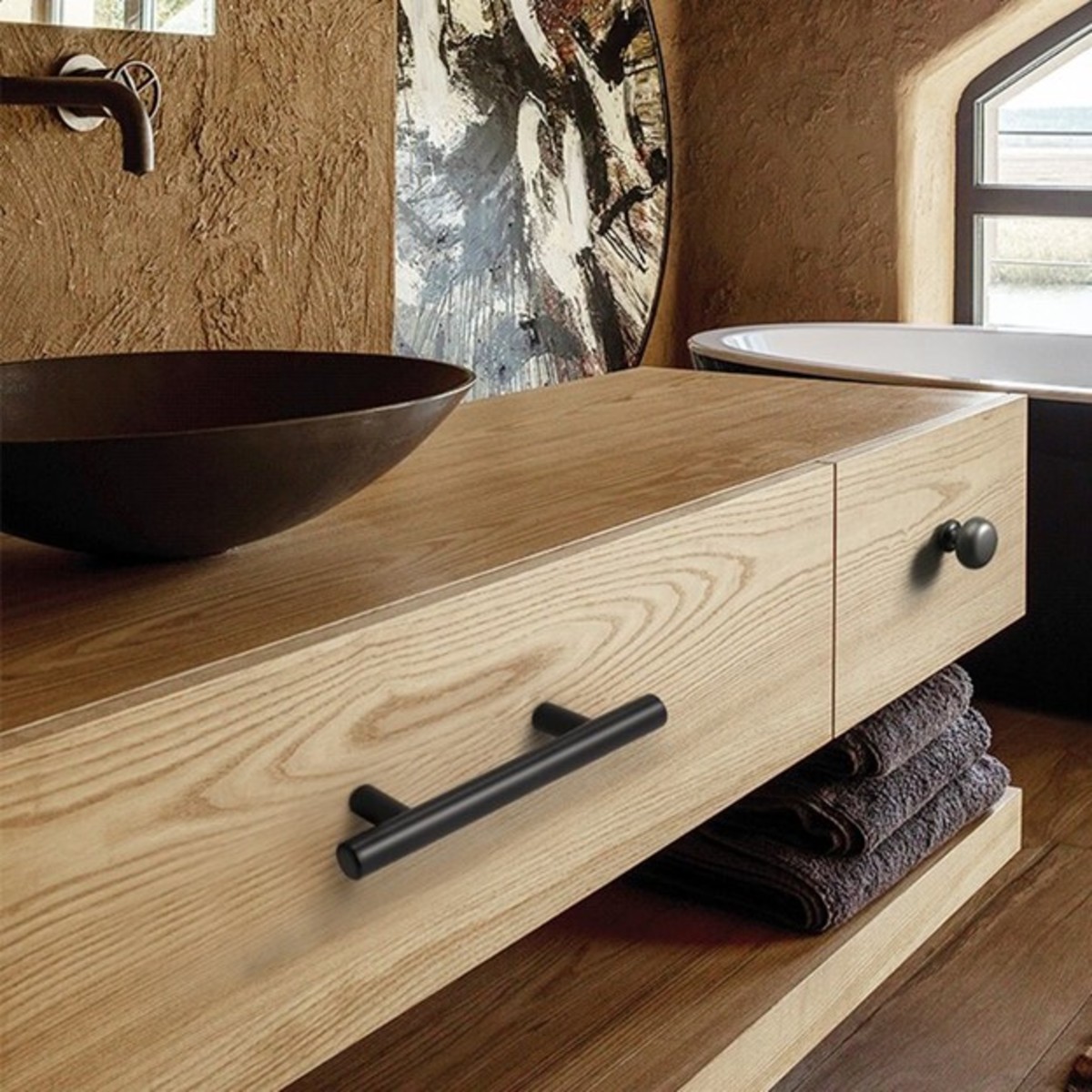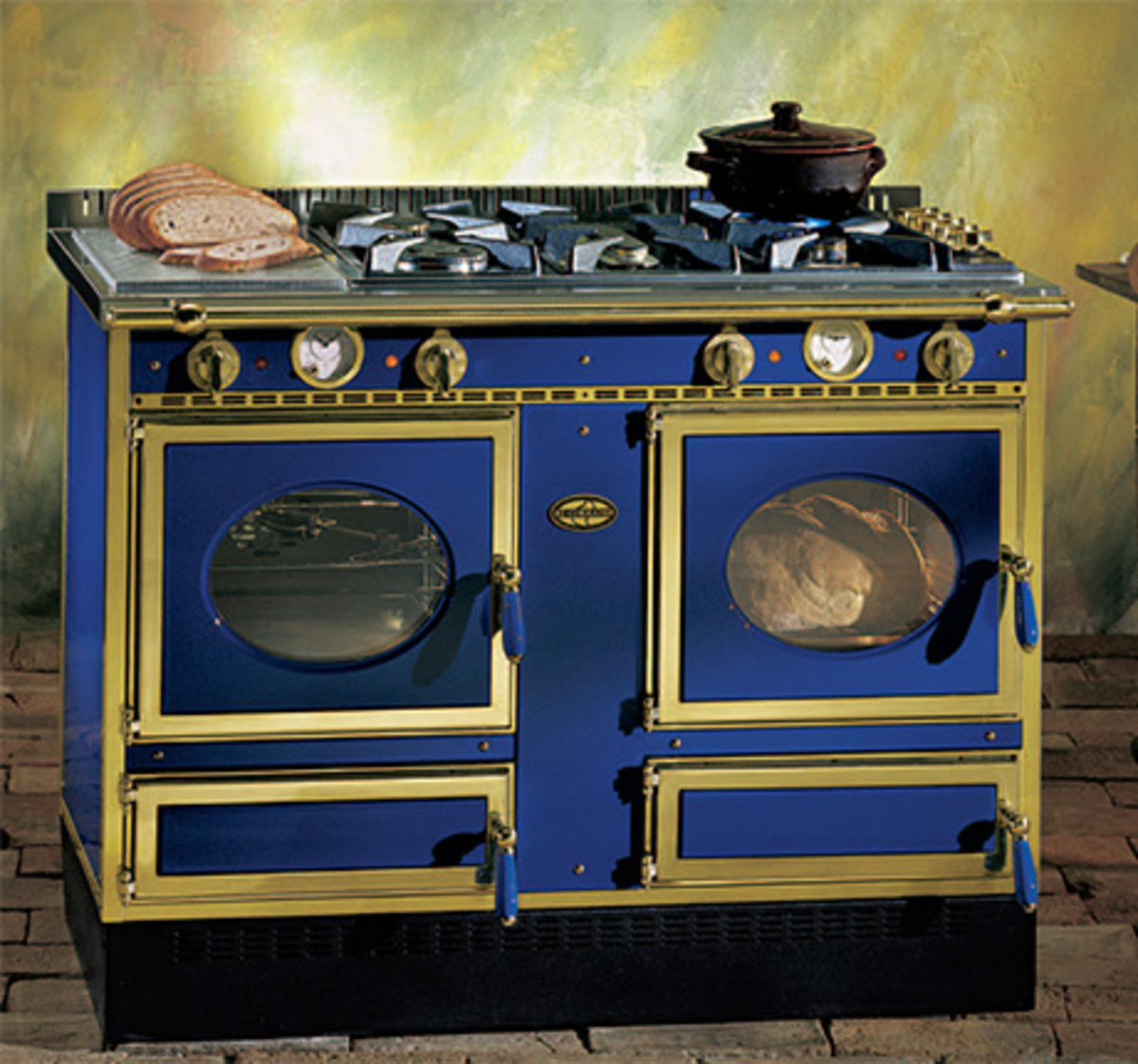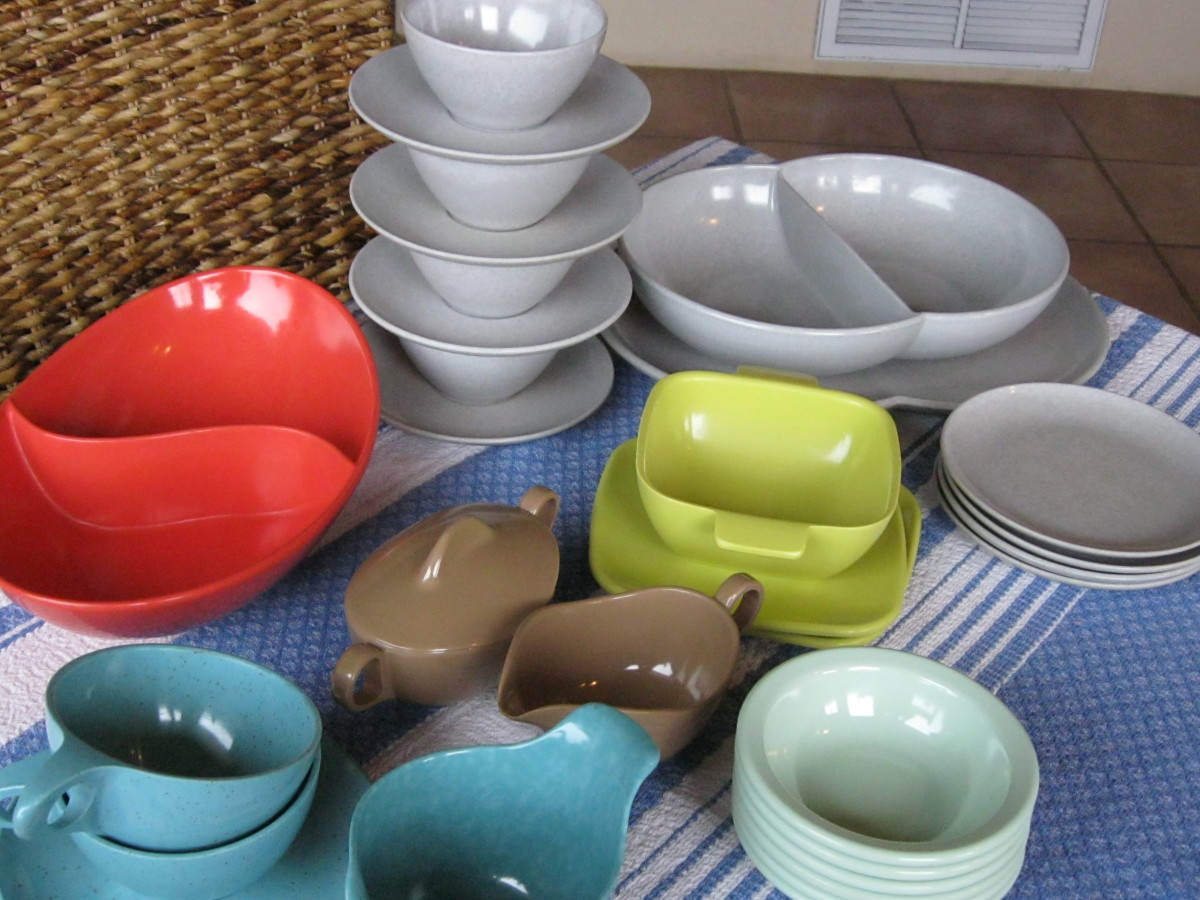5 Ways to Maximise Useful Space in Small Kitchens
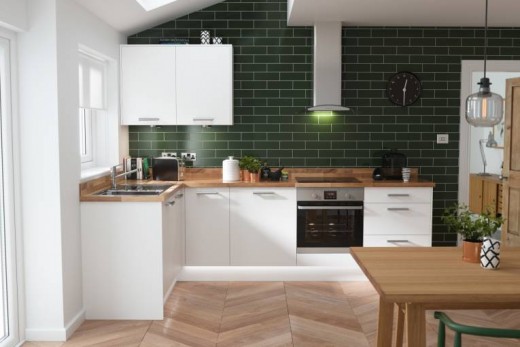
While we'd all like a spacious and well-organized kitchen, with the ongoing trends of micro-homes and downsizing, kitchens don’t seem to be getting any bigger. Whether you live in a rental or a pad of your own, there are ways to manage the same efficiency, style, and organization even if your kitchen square footage is limited. Here are a few inspirational tips.
Maximise one-wall space
Commonly seen in studio apartments and other small open-plan spaces, these kitchens are limited to a single row. While everything you need is at hand, one-wall kitchens often lack in counter space. To avoid that, you may need to expand a prep area, or even add a full island. If you’re renting, instead of making additions, you may bring a table that you can use both for preparation and dining. Even a narrow wall console can become a useful area to lay down your utensils and ingredients while you cook. Still, a small one-wall kitchen shouldn’t become the focal area of your space, especially in an open-plan layout, so consider folding doors or panels to conceal it when not in use.
Consider galley layout
Common in small urban apartments, a galley kitchen is a design traditionally found on ships, where the hallway-style layout with two parallel walls was chosen for maximum space usage. Galley kitchens sometimes feel cave-like, but if you remove the upper cabinetry and replace it with shelving, you can create an illusion of more space. Tall storage is better left for the pantry area, where you can keep bulky items what you don’t use too often. While it’s often difficult to open up a galley kitchen completely, especially in older buildings where pipes always get into the way, an open corner or portal can connect the kitchen to the rest of the living space.
Choose appliances smartly
There are many successful chefs and cookbook writers who’ve managed to cook up a storm in confined quarters with just a few basic appliances, such as a range, a refrigerator, and perhaps a dishwasher. With every generation more advanced than the previous one, today’s kitchen appliances are packed with features which make downsizing much easier. Apart from standard four coil elements, Small-sized electric ranges often feature a regular oven and a broiler drawer, while KitchenAid food processors include multipurpose blades and discs for different applications, and come in a compact package.
Extend a peninsula
Also known as a G-shaped kitchen, the peninsula layout has an extra counter that extends from a U-shaped kitchen. The extra corner that is gained this way comes handy for casual dinners or morning coffee routine. With a couple of barstools, it can easily become a favourite conversation spot in your home. This extra surface can also be used for food preparation, but there’s a good chance you’ll need additional lighting, such as a localized row of pendant lights.
Use the L-shape
An L-shaped layout positions the counters along two perpendicular walls, and makes use of a single corner, with the rest of the space left open. This arrangement offers a lot of space for customization. For example, if the kitchen faces a blank wall, install a floating shelf or even a table for an extra counter or dining space. A table that folds down to be flush with the wall is perfect for this use. if you replace lower cabinet doors with a skirted covering, you can eliminate the space shortage when opening cabinet doors, as well as add no-fuss cottage charm to your kitchen.
Just because you are faced with a small cooking space doesn't mean you should walk backward every time you have to get out. These clever adaptations and choices stand proof that you can do more with less, without sacrificing additional space.

