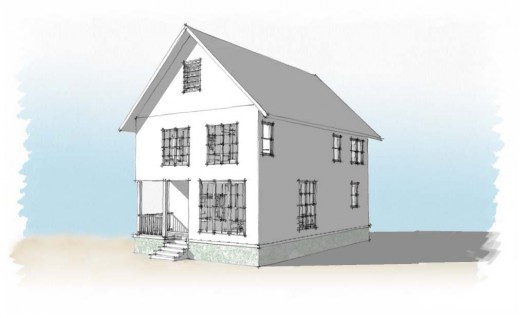Building My Own House - Where Do I Begin?

If you are thinking about a home addition, or building your own home from the ground up, where should you begin? How much can you add?
A lot of us would start by talking to designers and contractors. You can save yourself a lot of headaches by talking with the City, County, or Township that you live in before starting a major home renovation or construction project. Your local government typically has a Planning Department and a Building Department. The Planning Department implements the zoning code, which governs the height, size, proximity of your house to your property line, use of the building. The Building Department governs the building code, which protects the life and safety of the residents/occupants. Often, the 2 departments will have seemingly “contradictory” or “not so clear” regulations. Regardless, the most stringent of the 2 regulations will govern. Your first stop will be the Planning Department. Your second stop will be the Building Department.
Planning Department - At the Planning Department, you are going to ask for a few things:
- Find out the basic zoning of your property. This will often be R1, R2, R3, etc. R = residential. The number that follows often means the maximum number of units you can have on your property. Do not confuse these designations with the Occupancy designations in the Building Code, which is governed by the Building Department.
- Find out if there are any overlay zones on top of the basic zone. An overlay zone is additional zoning regulation on top of your basic zone. It can include downtown overlay zone, design overlay zone, historic overlay zone, wetland overlay zone, etc. Typically if your property is located in one of these special zones, your design approval process may be more complicated as there are often additional requirements for the overlay zones.
- Obtain the zoning code sections that applies to your zone.
These are typically part of the municipal codes. Find out the required setbacks, lot coverage, building heights, etc.
Pick up a sample application at the Planning Department. It should tell you what documents you’ll need to submit for your project, also known as the "submittal". The term “submittal” is also used during construction by contractors. It refers to samples or shop drawings that the contractor submits to the architect or owner for review. The time period between submitting the project to the city to receiving a planning approval is often called the Entitlements Phase. Sometimes the submittal list will vary depending on the size of the project and the type of approval process.
Once you’ve obtained your planning approval, you will have a given time to pull/obtain the building permit from the Building Department. This differs from city to city, but is typically one year. Use the period between planning approval and building permit to finalize your design and construction documents. If this process ends up taking more than a year, you may be able to file for an extension, please discuss with your local jurisdiction.
Building Department -The Building Department is in charge of making sure your project is structurally safe, has adequate fire protection, and other technical aspects of the building. The Building Department enforces the building code. There used to be 4 different types of base building codes in the country. They have since been consolidated into the International Building Code and International Residential Code. The word “International” is used due to the fact that Canada uses the same base code. For single family residential constructions, you will need to refer to the International Residential Code as it is adopted and modified by your state and city. The building code’s designations R1, R2, R3, etc., refer to the occupancy of the project, meaning, who is going to occupy the building. For example, an "A" occupancy is an assembly space where people congregate. A "B" occupancy is for business. An "R" occupancy is for residential use, similar to planning. But the numbers after that does not refer to the number of units, but more specifically the type of residential use, such as hotels, apartments, nursing homes, or single family homes. Single family residential construction is normally an R3 occupancy.
At the Building Department, check the submittal requirement for the Construction Permit, also known as the Building Permit. This list is probably similar to the Planning Permit list, but more elaborate, and more detailed. Discuss with the Building Department estimated time frame and review procedure.
Summary
In most cases,
the Planning and Building Departments are very helpful and want to see
your projects succeed, which will bring in more fee and tax revenue.
Always make sure to take notes of your discussions with them and send
them a copy as a record. Building your own home is stressful as is.
Throughout the process, you are going to make a million decisions that
you normally wouldn't think of making. By finding out what is allowed
first, and by giving the local government a "heads-up" about your
project, this will make the permitting process at lot smoother, and will
allow you to focus on the important issue - building your house.









