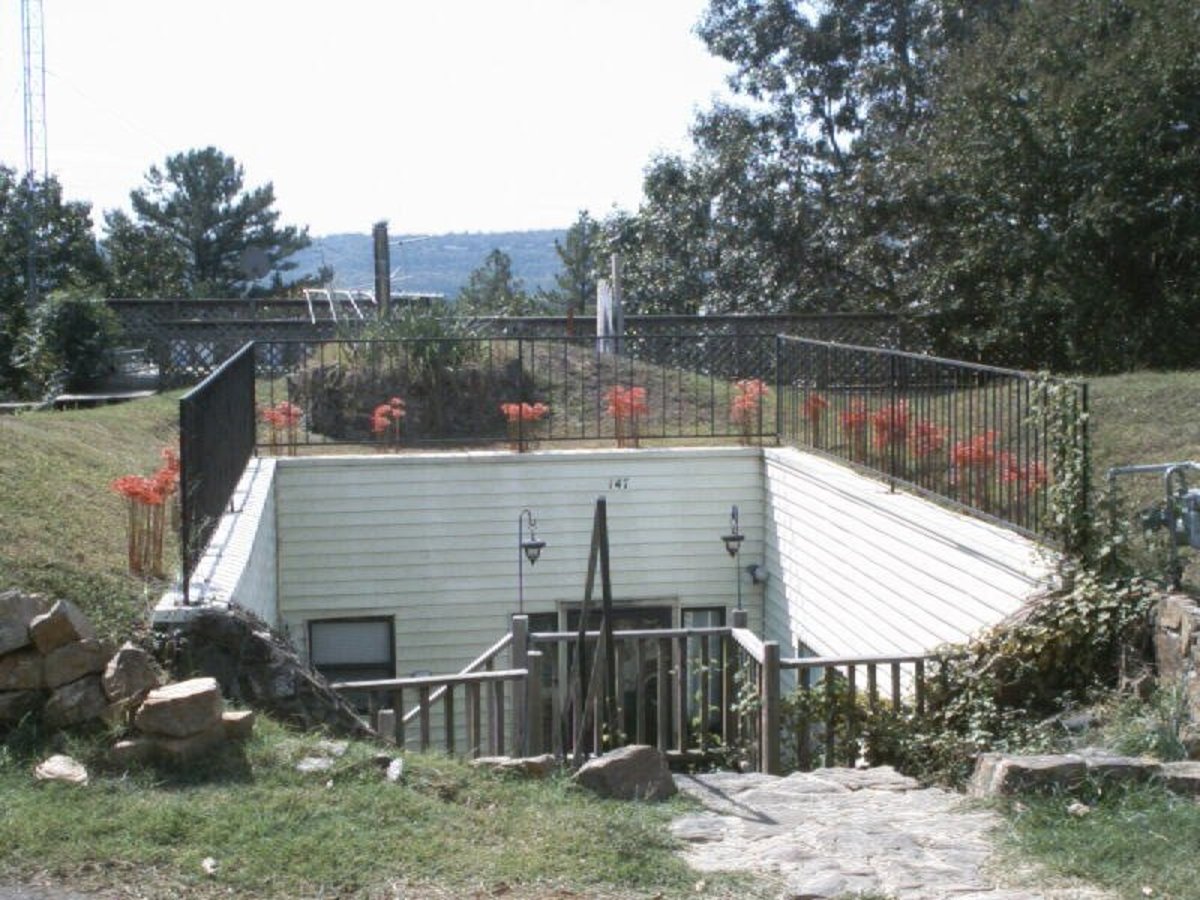How to Renovate a Townhouse in Brooklyn Volume 1 Edition 6
If These Walls Could Talk
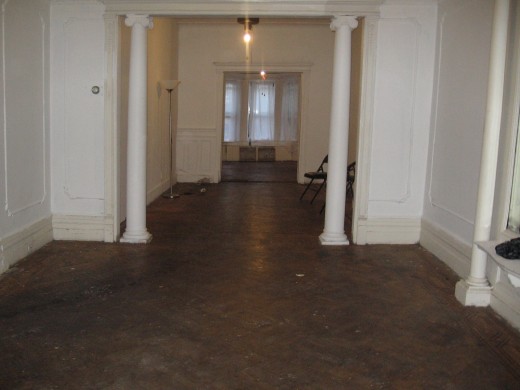
52 days into a nail-biting escrow, Hubbie and I closed on our 112-year old townhouse in Brooklyn. It was precisely 10 days before Bank of America announced that it was exiting the lending business. It was one week before our loan limit was set to expire.
The Friday we closed it rained the entire day. The driver balked all the way through the heavy traffic and even tried to put me out of his cab at First Avenue, unsuccessfully. We made it to the closing in time for me to walk out with the keys, deed and title to my very own house. And by mine I mean, ours. After closing, our lawyer took us to dinner at a Bronx Restaurant where the fireplace warms your feet and the cinnamon-sprinkled zeppoli almost brought tears to our eyes. It was that good.
The next day we met the architect and his team at the house in Brooklyn at 9AM. We stopped on the way to get sandwiches from a nearby corner store and were a little bit late pulling up on foot. The architect and his staff were already taking pictures of the facade with very high-tech equipment, and greeted us with a mixture of sleepiness and affability. We exchanged hellos and congratulations before opening the front door to our house.
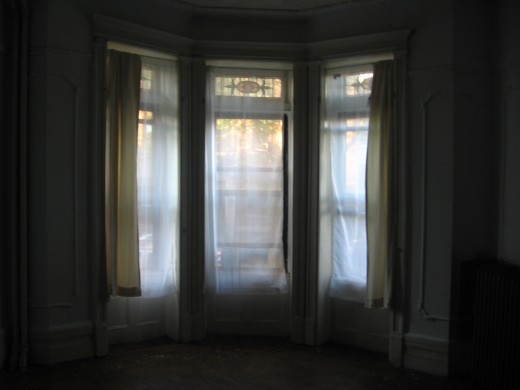
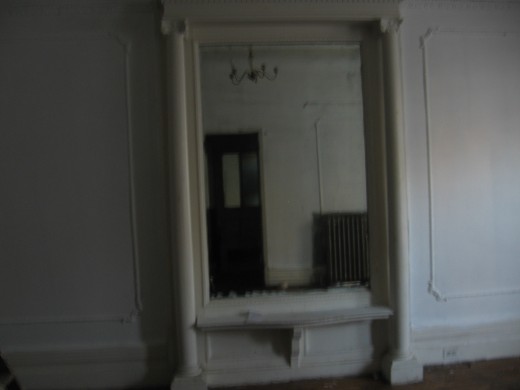

With little help from us, the architect and his team launched upon measuring the house. A survey done in 1972 shows that the building is 20-feet wide and 55-feet long with a 20-foot setback from the street, making each floor 1,200 square feet in area. With three floors, including an English basement, there are 2,400 square feet of livable space in our Brooklyn home.
Hubbie and I, not needed in the current operation, were free to wander the rooms of our newly acquired house. We started upstairs and mapped out again what we wanted from our revised layout. We had reduced our scope of work to a bare minimum. This includes demolishing two walls and gutting and re-installing the kitchen and two baths along with the restoration of 2,400 square-feet of hard wood flooring. We need a new roof complete with four skylights, and the electrical system will have to be completely re-wired. All of the walls and ceilings need to be skim-coated and primed and we have to pay architect and expediter fees for the drawings as well as pay for permits from the Landmarks Preservation Commission and the Department of Buildings. On top of that, the building is completely sticky on the inside.
Still the house has all the elegance, charm and space we could ever need or want. In the heart of Brooklyn, we have room for a huge upstairs bedroom along with individual offices on separate floors and a 400-square foot music studio on the first floor. The house has a front and back yard and a 22-foot long kitchen where we will put a French door opening into the 400-square foot garden. We can’t wait to get down and dirty and start tearing the walls out of course, that will have to wait.
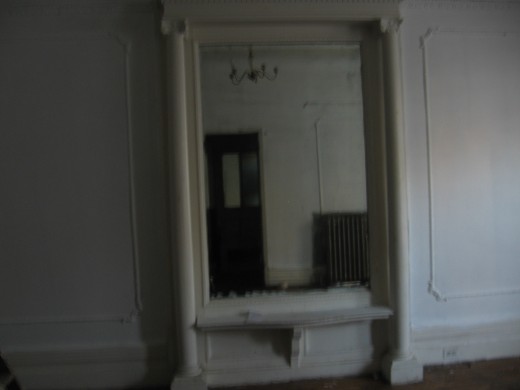
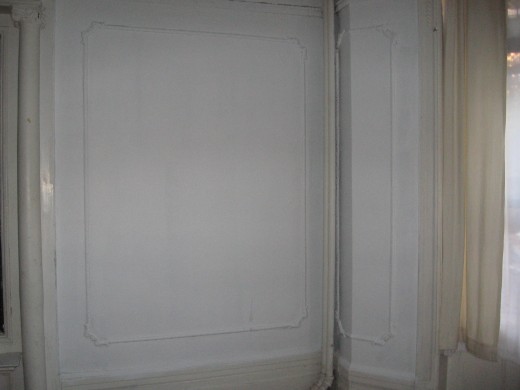
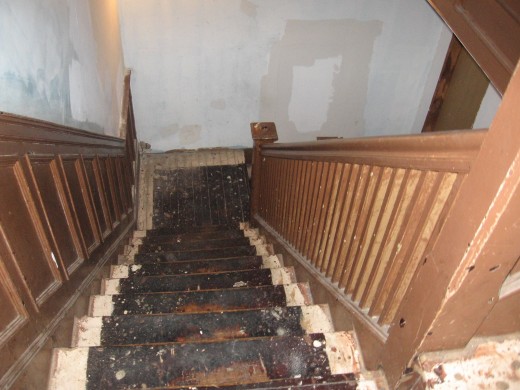
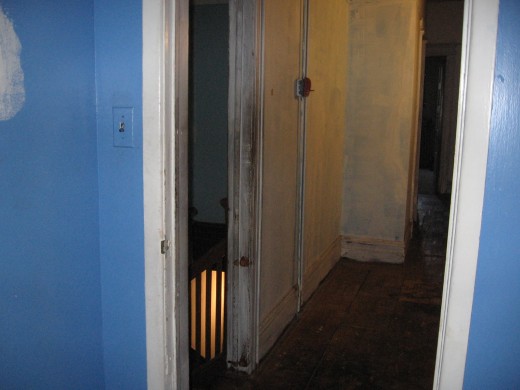
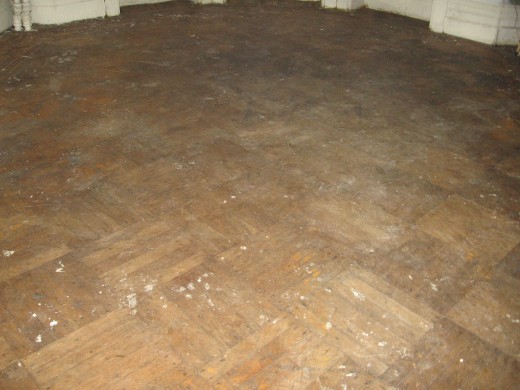
After a walk-through that lasted about 90 minutes, the architect had produced some preliminary hand-drawn sketches. They looked straight and clean and impressive.
“Wow, you just did these?” I exclaimed, upon seeing the images.
“No, I’ve been here for an hour and a half already,” the architect replied tersely.
“The bank requires us to file our plans with Landmarks within 30-days of closing,” Hubbie quickly added, “I will email you on Thursday to see how far the progress has come.”
“I don’t check my email everyday,” the architect replied. He also didn’t seem to have a cell phone number that he cared to share, although we were free to call his office if we needed him.
“These aren’t our timelines,” I reminded him “the bank is holding our renovation funds in escrow and they make the rules in this case.” The architect advised us that he would try his best, but wasn’t going to make any promises.
More than two weeks later, we still didn’t have our drawings. We did receive the existing conditions, but Landmarks Commission requires the drawings, photos and complete application to represent the work we intend to do.
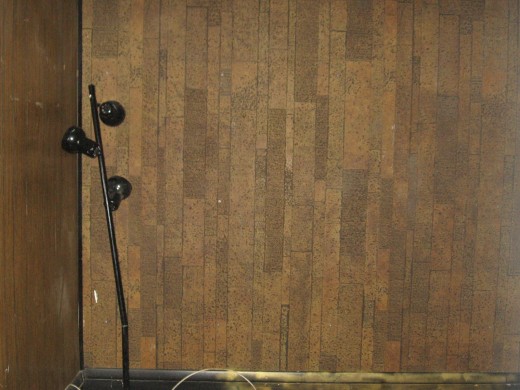
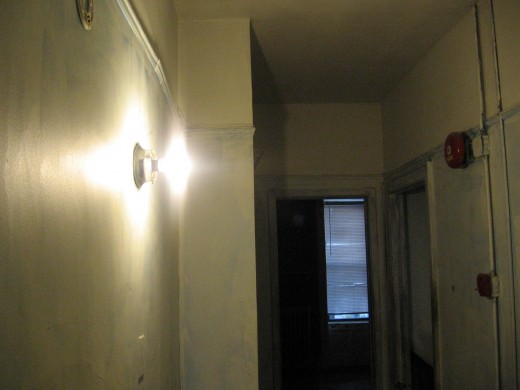
It seems downright cliché that we were 15 days into a renovation project and were contemplating firing our architect. But we were up against the bank’s timelines and needed to move with swiftness and efficiency. Plus we had questions about aspects of the renovation work and LPC application process and the architect was not communicating at all. We needed a contingency plan.
With a feeling that was reminiscent of the final days of our escrow, Hubbie and set about acting on our options.
The first email went out at 6AM. We reached out to an architect and expediter team who had been referred to by a close colleague and scheduled to meet them at the house later that day. We also emailed a pair of architects who we had originally put on retainer back in 2009. That mortgage deal had fallen through and the architects, who jointly own a landmark townhouse, have remained our friends over the years. We were convinced that they were too expensive for us, but wondered if they could recommend somebody more within our price range.
We landed in Brooklyn just in time to meet the referred architects. Both women were refined and well dressed. They were fluid and conversant about all aspects of the work and filing process and had a host of new ideas for us to consider. They understood our time constraints and promised to get back to us quickly with a quote.
Later that day I got an email from the architects with the landmark townhouse. Our friends are accomplished New York City architects, who typically work in the boroughs' toniest neighborhoods with budgets where exravagance is no object. The best we had hoped for was a recommendation of an architect who could work within our limited budget.
“Why don’t you give our firm another try?. " their email politely asked. They were willing to meet both our timelines and our price. We took them up on their offer without hesitation.
Volume 1, Edition 7
- How to Renovate A Townhouse in Brooklyn Volume 1 Edition 7
Soon after becoming homeowners of a rather large old, Brooklyn brownstone townhouse, Hubbie and I were anxious to start work. We were prepared to wait for the famously slow Landmarks Preservation and Department of Buildings approvals processes. But,.
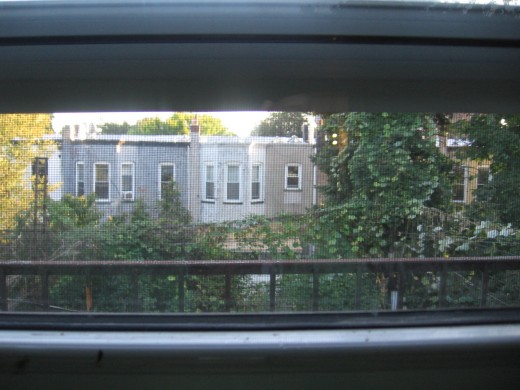
The expediter will file our plans with Landmarks this Monday morning. On Friday it will be 28 days since our closing and we will have officially started our work.






