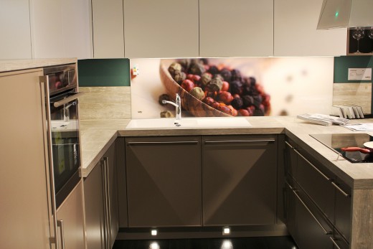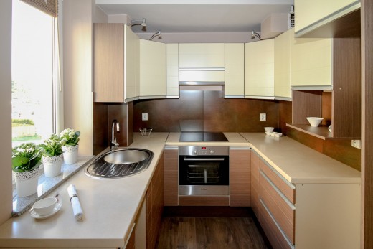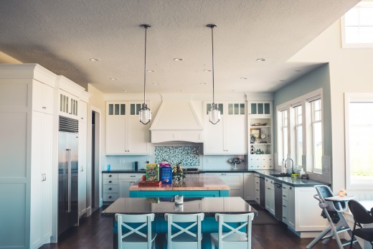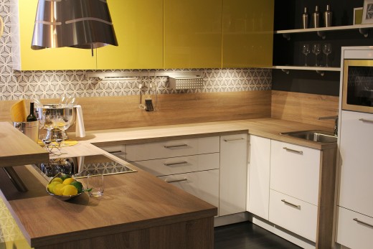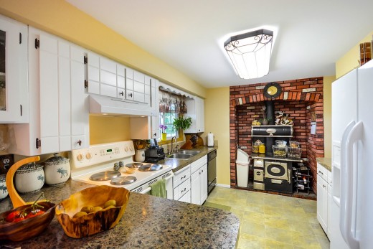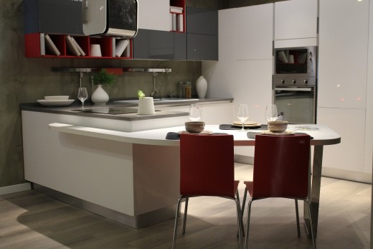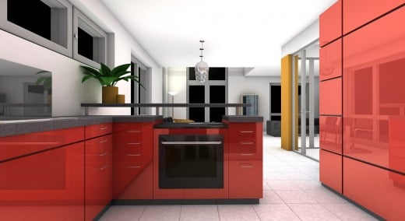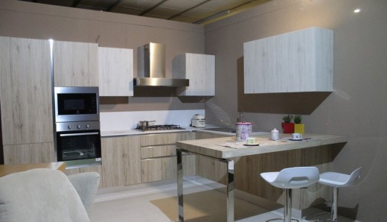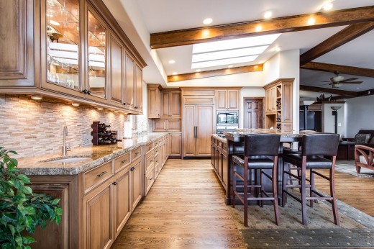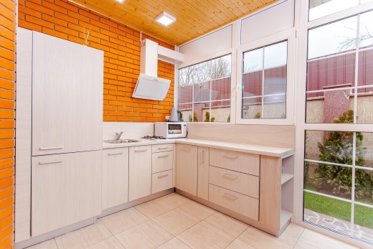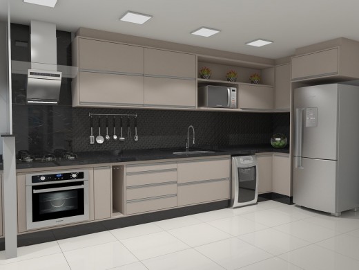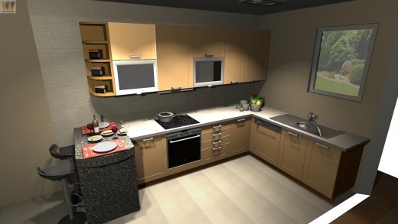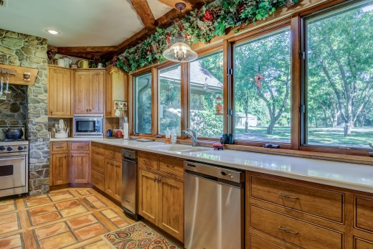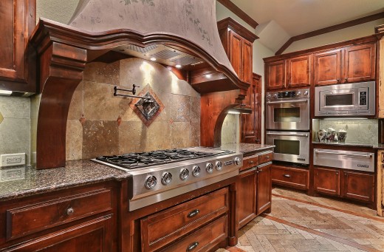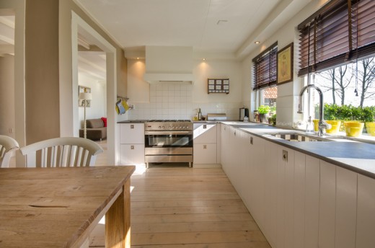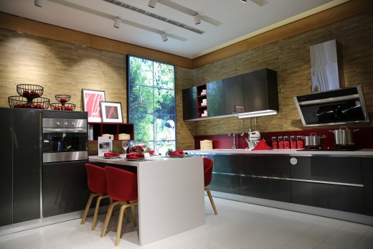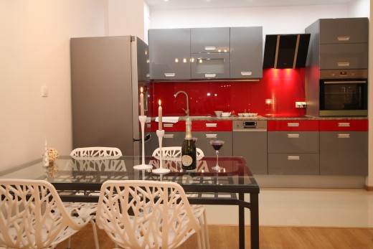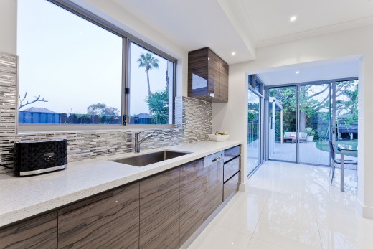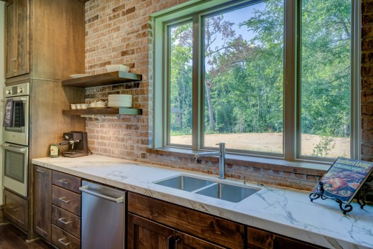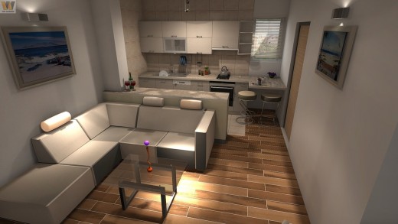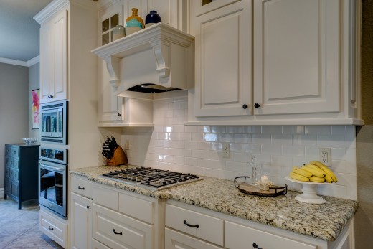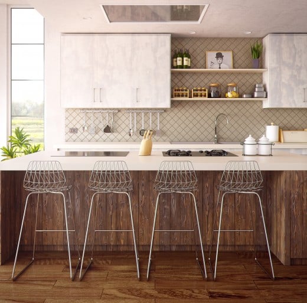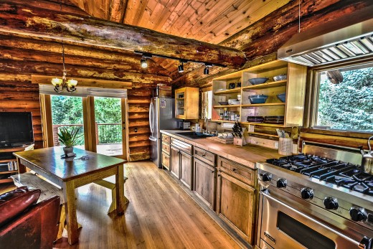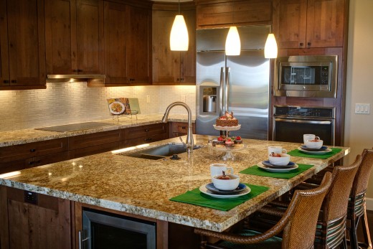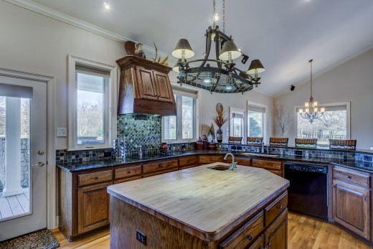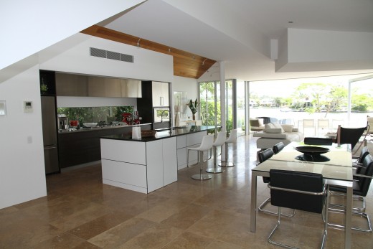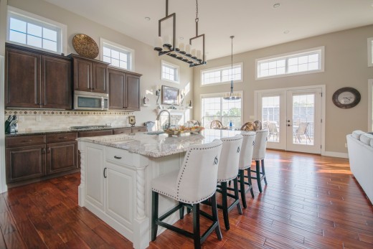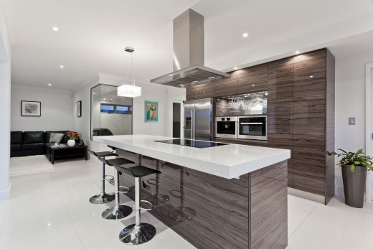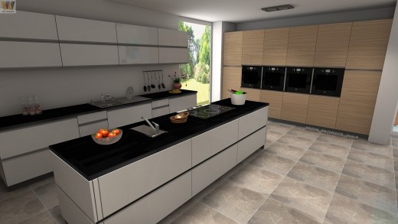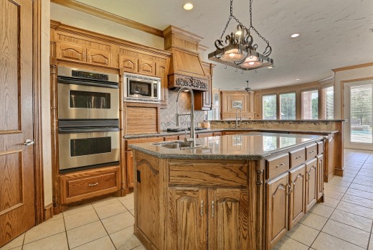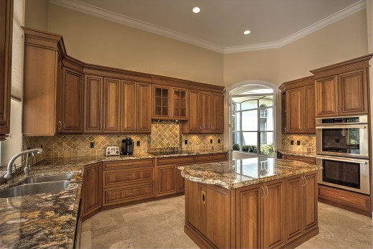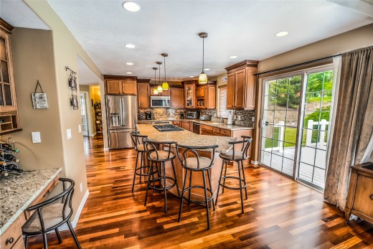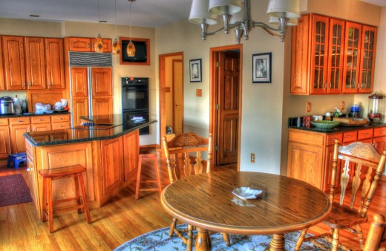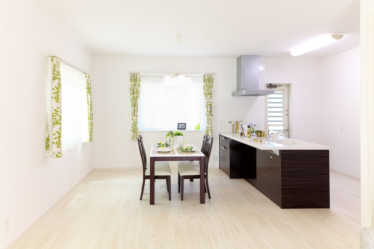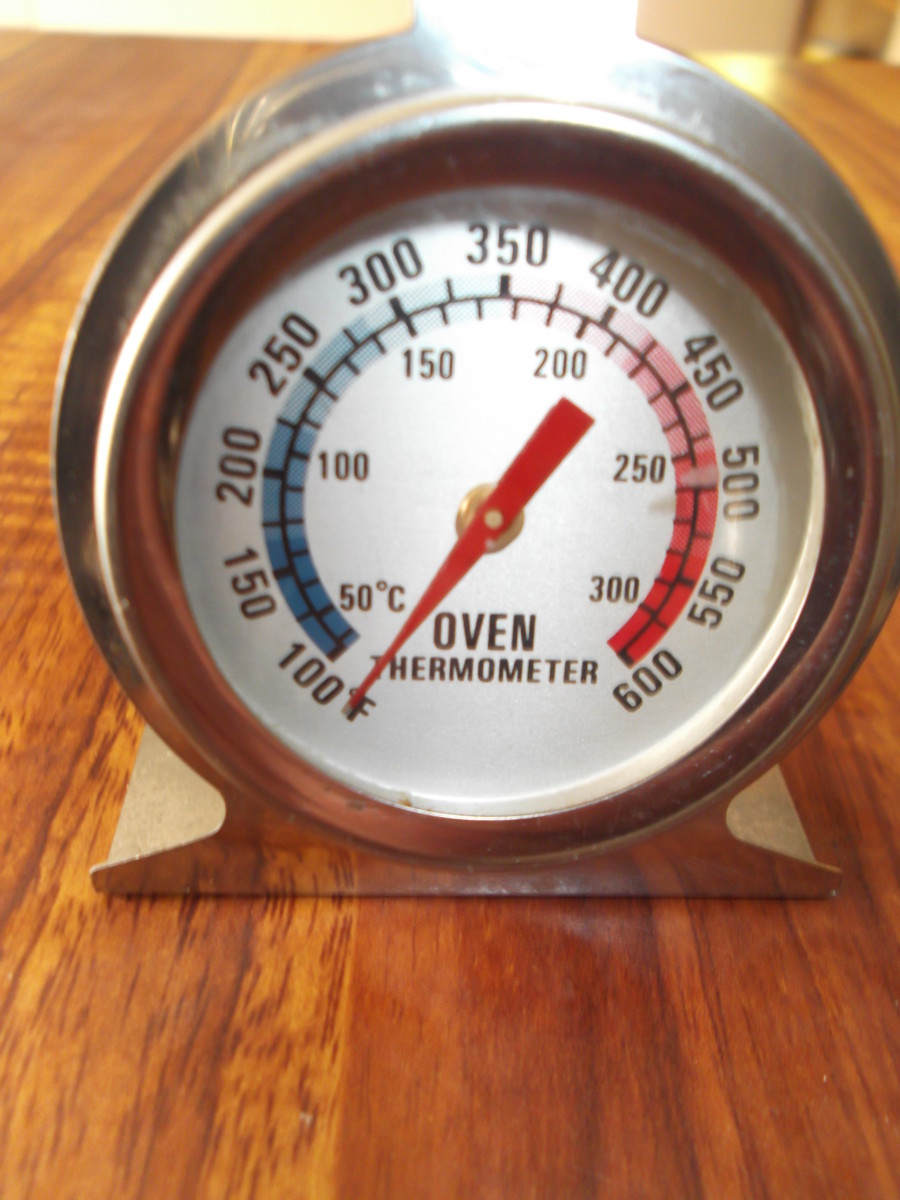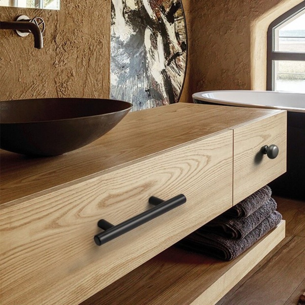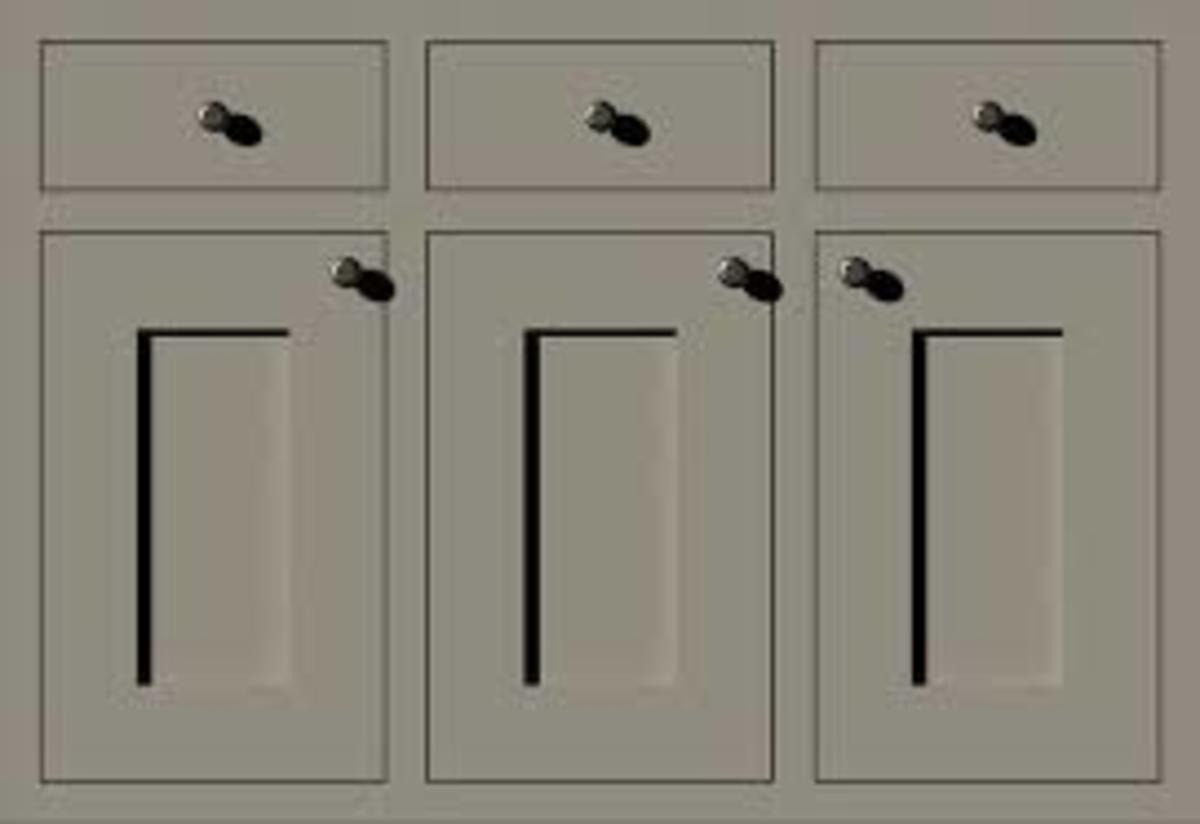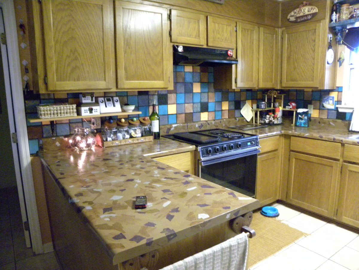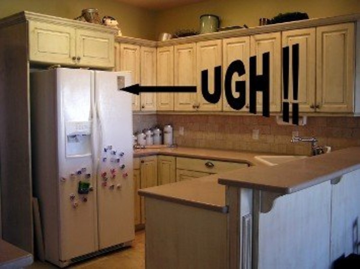Planning Guide for the Kitchen Design and Dining Room of Your New House
Kitchen as a Working Area
Are you planning to build a new house and can't think of a design for your kitchen? You are in the right place. The kitchen is the most prominent and busiest part of the house since it serves as the working area or the mechanical chore area for every member of the family. The kitchen is where services are made from time to time, day in and day out. It is the space in the house for food preparation and what we want is a kitchen that could function efficiently but also has an attractive design and easy to maintain.
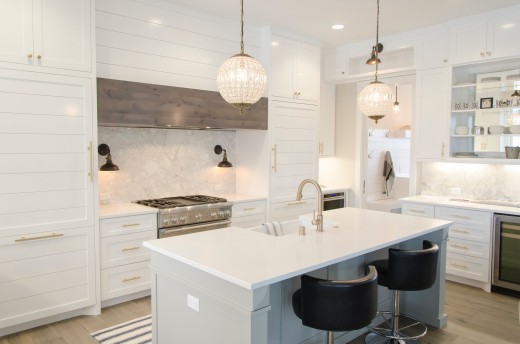
To meet these requirements, it is essential you strategically plan the design of your kitchen and work through every detail of the kitchen area. There are four general factors to consider in designing a kitchen.
1. Consider the function of the kitchen. The kitchen serves as the laboratory function for food preparation, dining area for small houses, and laundry space. It is necessary to consider different work areas to make services more efficient. There are three primary work areas in a kitchen. First, the storage and mixing area where you can find the cabinets and refrigerators. Second, the preparation and cleaning area where washing of raw food ready for preparation takes place. Lastly, the cooking center which contains the oven and range for final food preparations. To achieve an effective and orderly kitchen, separate these three kitchen areas.
2. Create a basic design for the kitchen. Using your projected floor plan, imagine a shape for the kitchen and outline finishes including arrangements of furnishings to determine its traffic. To meet the utility value of the kitchen, fitly locate all appliances like storage cabinets and pieces of furniture used in the area. To eliminate less motion, arrange the three different working areas in the most convenient pattern.
3. Think of how to decorate the kitchen. You have the choice if you want to enhance the appearance of the kitchen. To attain a pleasant kitchen design, remove the monotonous feeling by having well-accented paints of cabinets, floors, walls, and accessory furniture.
4. Consider the location of the kitchen relative to other rooms. A well-planned kitchen should be near the service entrance and the waste disposal area, being the core of the service area. It should also be adjacent to the dining room. It is also advisable to place a fire extinguisher near the exit of the kitchen entrance in case of emergencies.
Types of Kitchen Designs
Before determining the detailed plan or layout of your kitchen including the locations of different work areas of the kitchen, choose a suitable kitchen design depending on the size of your house, depending on your lifestyle, and how much you could afford. These are different kitchen designs that you can choose.
1. U-Shaped Kitchen
U-shapes are the most efficient arrangement for small kitchens. According to interior designers, it is the best layout for kitchens. The sink located at the bottom of the U is opposite to the location of the range and refrigerator. The space for U-shaped kitchens is ideal at 1.20 meters to 1.50 meters (4 to 6 feet).
U-shape kitchens also have disadvantages. The usual problems with the U-shaped kitchen typically occur due to its petite size. For one, it doesn't allow room for a dining table, so you have to find them another space. Secondly, depending on the situation of the sink, it may be impossible to fit the dishwasher beside it. If that's the case, you can go for a peninsula type of kitchen design for more space for eating.



2. Peninsula Kitchen
Peninsula arrangement of a kitchen is close to a U-shaped arrangement, but only has two enclosed ends. The open end is the cooking peninsula and the connecting end to the dining room. Some of the advantages of peninsula kitchens are an extension for kitchen cabinetry, and it can be lower than the counter used as a comfortable dining table or a breakfast nook. Since a peninsula is not functioning as an island, its base could be steel and wood stands, or side panels. You can also use a peninsula kitchen to define the kitchen as a separate area from the rest of the place.





3. L-Shaped Kitchen
L-shaped kitchens have a continuous counter and appliances and equipment into two adjoining walls. The remaining space left is for the accommodation of other facilities like dining and laundry. L-shaped kitchen layouts are the least expensive and the most flexible design. Having an L-shaped kitchen reduces the walking time between kitchen areas. It is best for small houses, apartments, condominiums, and cabins.








4. Corridor Type Kitchen
If you have a long and narrow kitchen, this type is the efficient arrangement. Its work triangle is of the ideal shape. A corridor type kitchen design is best if you want to minimize the use of expensive countertops, and any cabinet can adapt to the kitchen design. In this layout, it is a wise decision to separate the refrigerator from the oven and range. Although there are limitations to this design, optimization of workflow in the kitchen is still excellent.
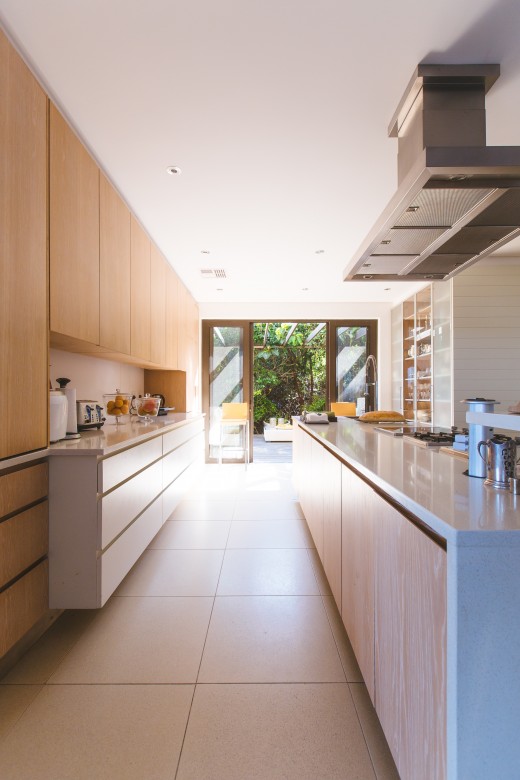
5. One-Wall Type Kitchen
One-wall type kitchen is an excellent plan for small houses, cabins, or apartments. Its work center is on the open line. Instead of a long wall, install adequate storage space above for efficiency. A one-wall type kitchen is very efficient since it keeps all appliances, cooking tools and ingredients, and equipment within easy reach.







6. Island Kitchen
Island Kitchen Design is one of the most popular kitchen design. The island serves as the separator for the different parts of the kitchen. The range and sink are accessible at both sides of the area.








7. Family Kitchen
A family kitchen is an open type kitchen using any of the plans or layouts discussed earlier. A family kitchen design is for the whole family rather than the usual kitchen functions. A family kitchen usually contains food preparation sections with three work centers and a dining area section with family room facilities.


Planning Guide of the Kitchen
Once you are done picking a kitchen layout design, you must learn the proper allocations and measurements of cabinets, appliances, and equipment in the kitchen. It is very critical in designing the work triangle of the kitchen. Here are the details in planning for the kitchen design of your new house.
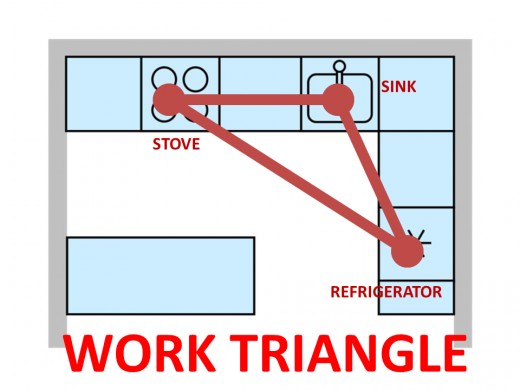
1. The traffic lane must be free and clear in the work triangle.
2. The work area includes the immediate vicinity of necessary appliances and facilities.
3. The kitchen should be adjacent to the dining room.
4. The view in the kitchen should be cheerful and pleasant for the workers.
5. There should be sufficient storage compartments within the work areas.
6. Install undisturbed light that is shadowless and glare-less in all workstations to avoid an accident.
7. Provide adequate ventilation within the kitchen for the comfort of the worker.
8. Each work center should have individual outlets.
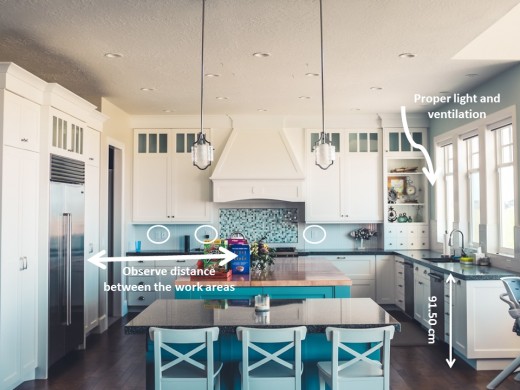
9. The spacious counter should be available for the preparation and serving of the food.
10. Oven and range must be away from the refrigerator by at least a cabinet distance.
11. The door of any appliances should not swing towards the working areas.
12. The height of the cupboard must be 66 centimeters or 26 inches.
13. The working height for the counter should be 91.50 centimeters or 36 inches.
14. Tables should at least be 76 centimeters.
15. Base and wall cabinets and other equipment should provide a consistent unit without gaps or awkward depression or extensions.
16. Template planning techniques should be applied to hasten planning.
Planning Guide for a Functional Dining Room
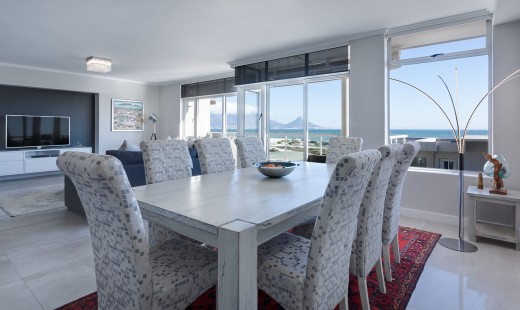
A dining room is where the sharing of prepared food from the kitchen takes place. To complement a good kitchen design, it is also necessary to have a functional and comfortable dining room. The following tips help you in planning out a functional dining room.
1. The dining room should be comfortable for the users regardless of its size.
2. Consider the optimum number of the family members in determining the size of the dining room.
3. The amount of entertainment done in the house should be one of the considerations.
4. A rectangular dining room is preferable than a square form.
5. Extend the space of the dining table for more convenience.
6. A beautiful and hygienic place should be the general environment of the dining room since it is the place where people eat.
7. Space around the dining table with the family members should be sufficient enough for the servers during mealtime.
8. Enough ventilation is necessary so the risers will feel the comfort while eating.
Best Kitchen and Dining Room Ideas
Best Guide Book for Kitchen Designs
Which among the types of kitchen design is your favorite?
© 2018 Ray

