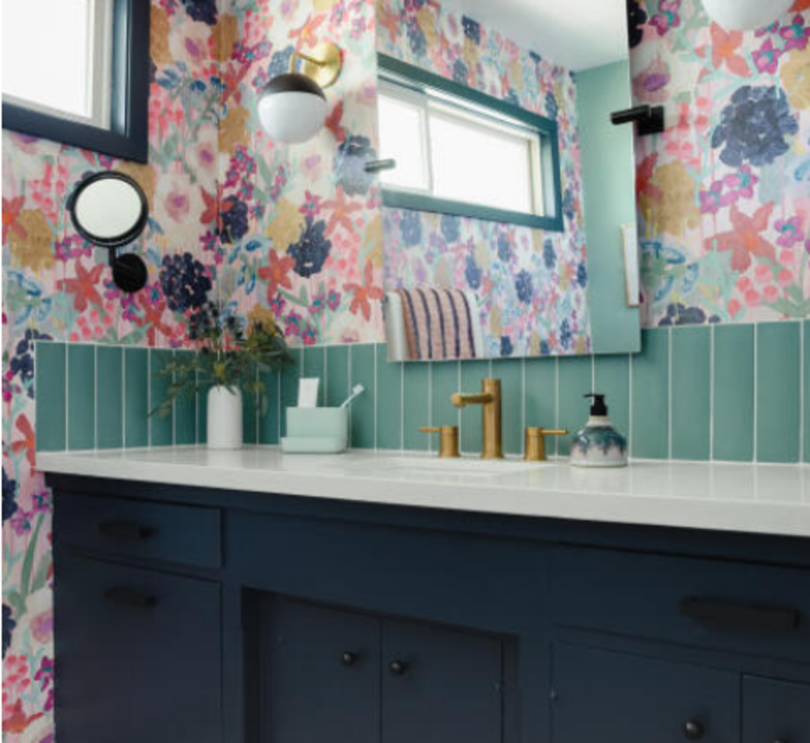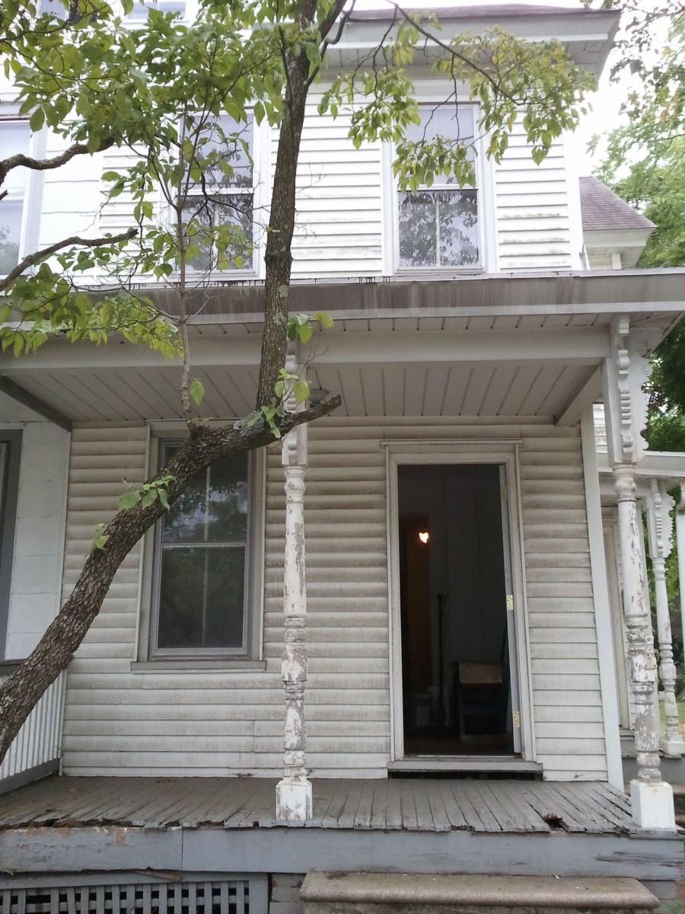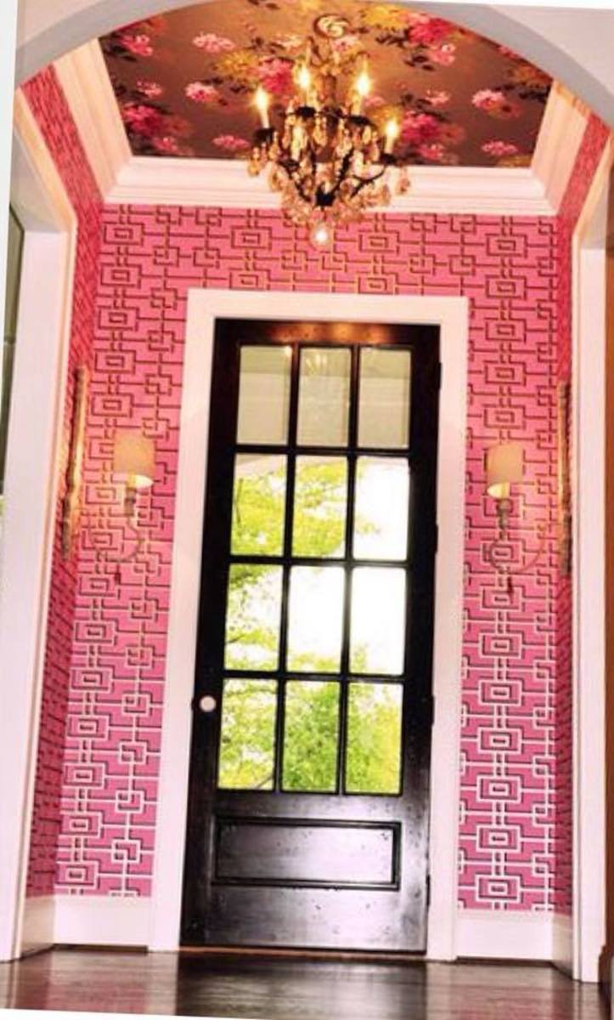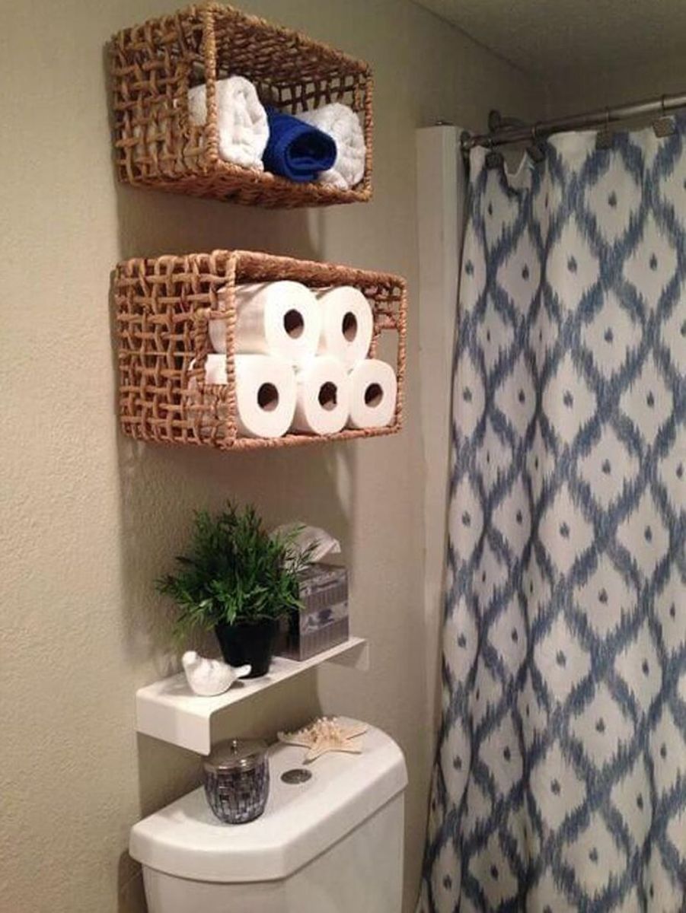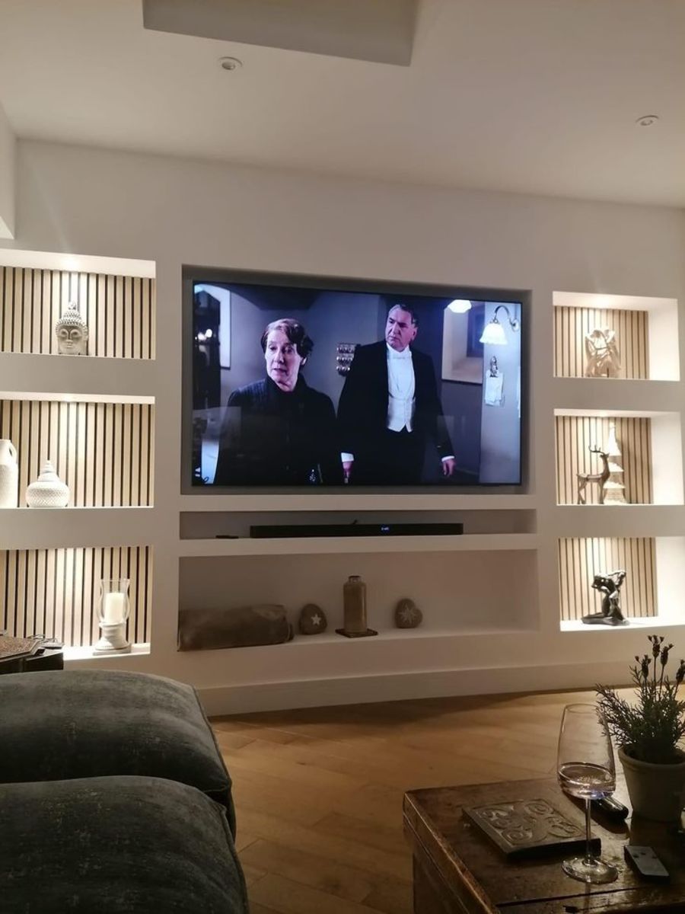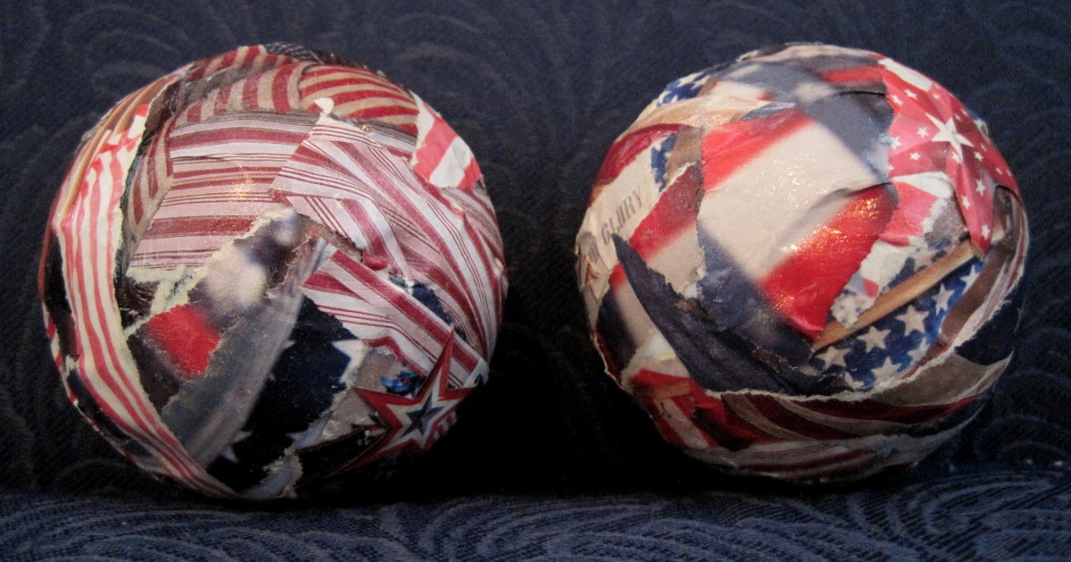Restoring an Old Home to its Former Grandeur
Before and After Sequences
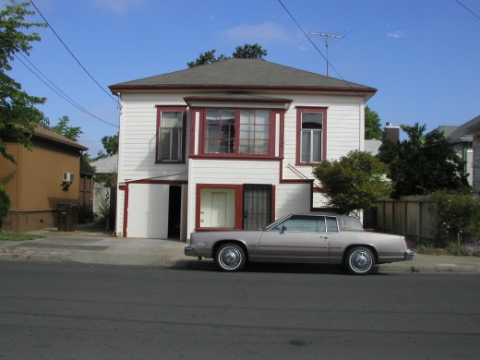
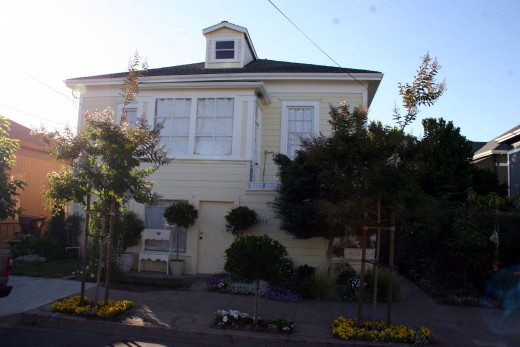
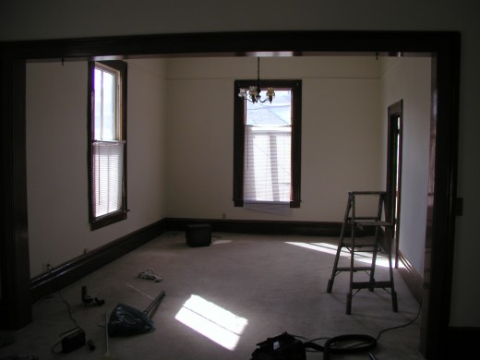
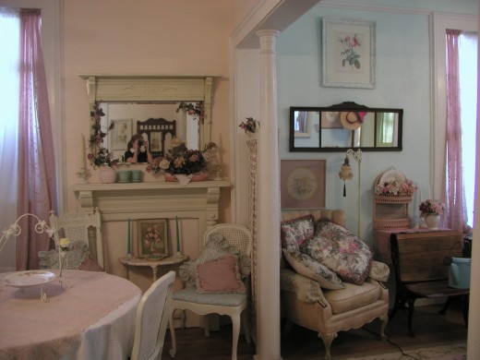
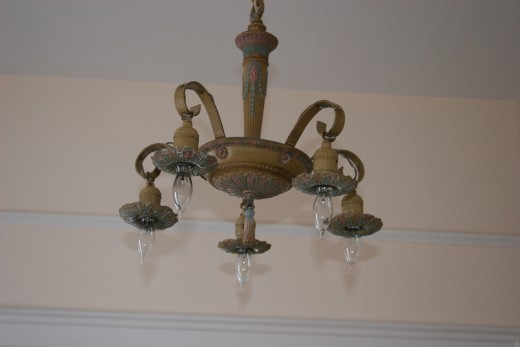
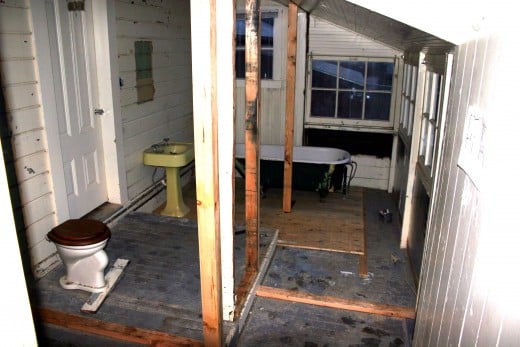
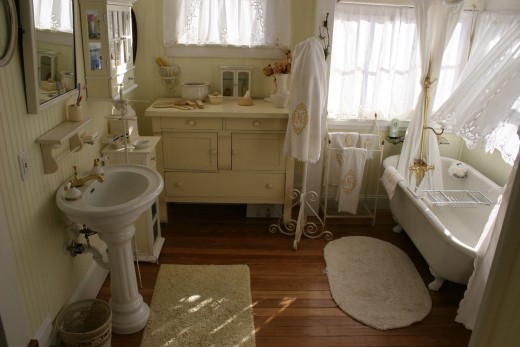
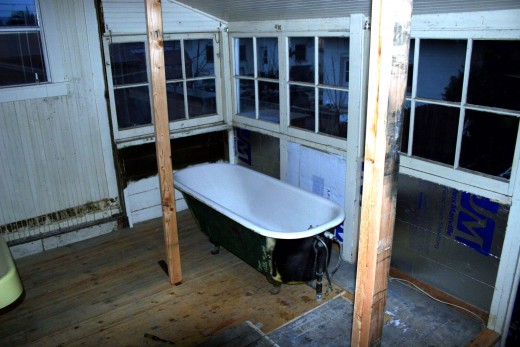
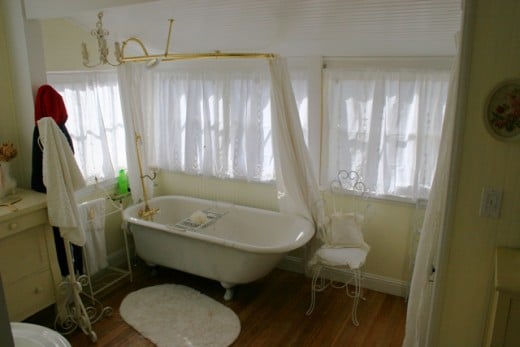
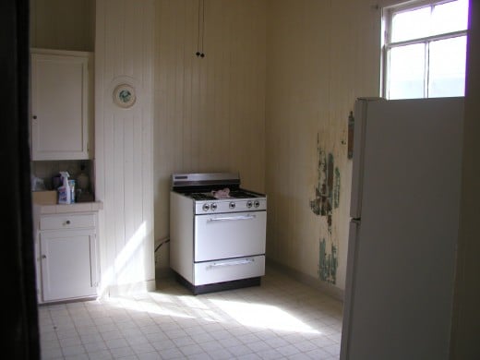
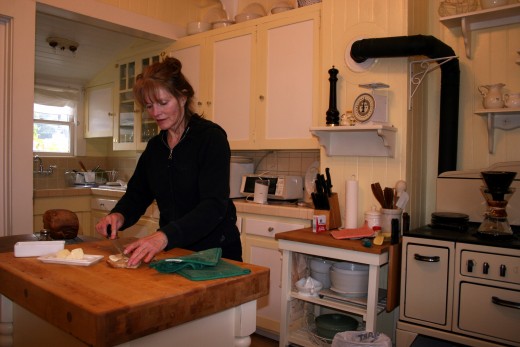
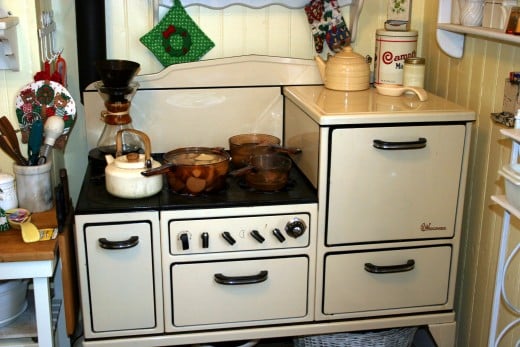
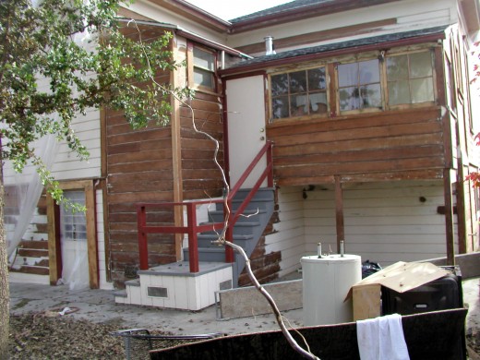
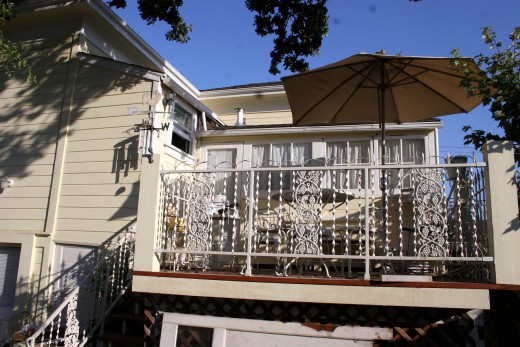
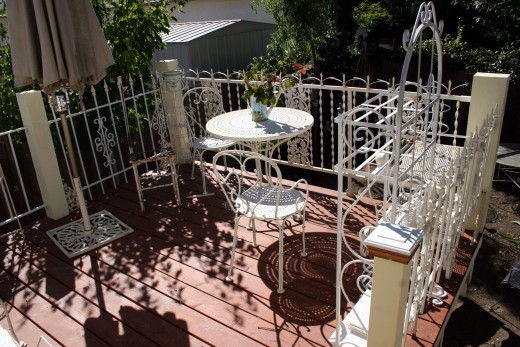
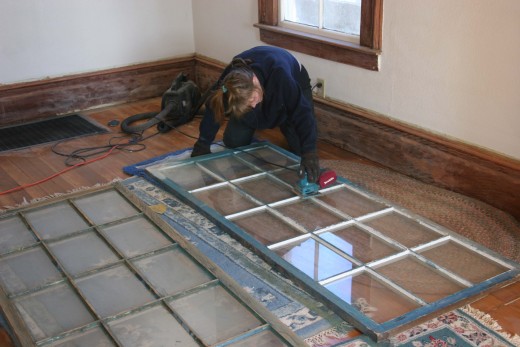
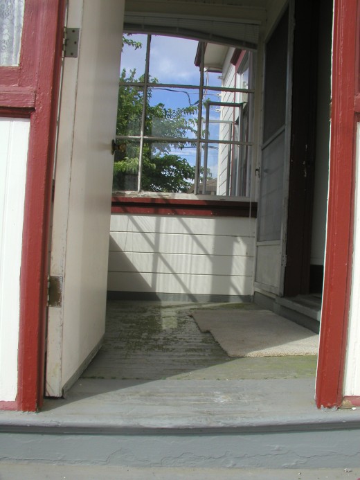
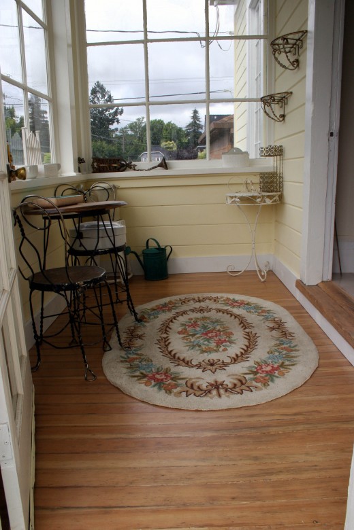
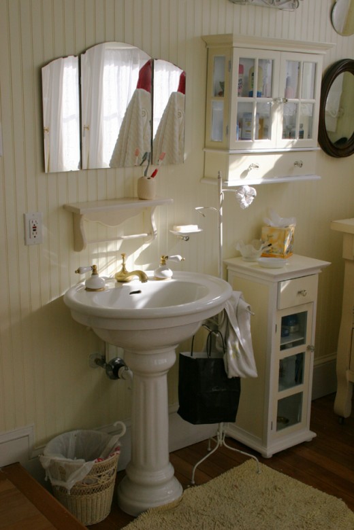
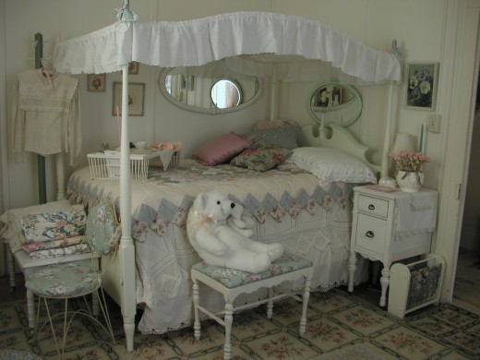
From a Beast to a Beauty - Saving an Old Home
Applying "Shabby Chic," Personal Style to an old Victorian Home
I have always loved turn of the century, Victorian homes. With beautiful detail, and attention to every aspect of design, these gorgeous structures always turn my head and take my breath away. I swear I was born to the wrong century. I so appreciate the intricacies and craftsmanship which is clearly apparent in the painstakingly delicate work displayed in homes of the Victorian, Italianate, Tudor (and more) era.
I have always, since childhood, lived in contemporary homes. Ranch style, mainly. While I appreciate this, I have found myself fantasizing about living in a big, spacious and beautifully appointed “grand lady.” Because of this, I began to buy furniture from that time; settees, chairs, hand hooked rugs, beds, dressers, and more; all the fabulously fashioned furnishing which compliments the time.’
So, I found myself living in a 1950’s ranch style home in Napa, California; one which I had tried to design resembling my preferred style. This home, which I have owned since 1986, began to look more and more like my beloved Victorian style; with the pieces I’d been collecting replacing the existing décor. To add to the image, I raised the ceilings and added 15 light French doors, vintage ceiling fans, pull chain ‘water closets’ and clawfoot tub. I had my contractor cut spaces in the peaks of the raised ceilings so that the leaded glass windows I’d purchased at auctions and yard sales could be placed there. The effect actually worked to those who were not “purists” (which included me) and I felt pretty happy with the results.
Then, one day, a friend told me of an older home in downtown Napa which had come on the market. I went to look at it and saw that, indeed, it was a smaller Victorian with very high ceilings (something I love) and original cabinetry in the kitchen and dining room. The sash windows worked perfectly with old glass that looked as if it was melting (from age) and a large kitchen, living room and really sweet sun room - entry way. I also noted that the home needed lots of work inside and out. The plus was that it was a smaller home so that I would not find myself overwhelmed with all the expense and time I knew it would take to make the place really nice. Another good thing was that the outside, though a Victorian, was not as detailed with gingerbread as most. Considering all the work I realized the place required, this was a plus as I would not have to spend that much more time and money restoring the typically delicate, intricate decorations of most Victorians. The nice surprise about this small home turned out to be the large rooms, open feeling and high ceilings as well as the wonderful solid wood construction inside and out.
Well, I made an offer. Now, here is the crazy part. The house had been on and off the market for over a year with no viable offers. All that time, I learned, it was available and no one came forward. So, just when I decided to go ahead and enter into negotiations; another bidder appeared! A serious buyer! Oh NO! By now, after several weeks of thinking about it and talking with my realtor, and finally deciding that I wanted it; a competitor threatened my dreams of owning that old house.
After some back and forth and counter offers and availability of immediate funding, I won the “war,” and the home was mine! First thing that happened is that ‘buyers’ remorse’ set in. I thought; “oh no! what have I done NOW!?!”
This didn’t last long, though! I began to ‘see’ the possibilities of this pretty place.
First of all, I began with the outside. The home needed a new roof so I hired a good friend to do this and had him also add a dormer. It added to the overall appearance and served as a vent during the hot months of summer.
The old paint was crackling, buckling, bubbling and chipping. There must have been 5 layers of horrible colors; all showing through here and there. The former workers had not scraped or sanded before adding yet another layer of paint, so it was pretty bad. I knew a wonderful man who did fabulous work; very proud and capable and so I called him and we agreed on a price and start time. Over several months, he and an employee actually took the entire outside of that home down to bare wood. He covered the house with huge sheets of plastic to avoid dust and contamination of the neighboring properties, and hand scraped/sanded everything. The wood, redwood (native to N. Ca.), was beautiful. Redwood is resistant to termites, dry rot and mold/mildew so, there were no minor or major problems. It had held up beautifully. I drove around Napa looking at similar homes and the colors the owners had chosen for their homes. I decided upon a pale yellow with bright white trim. It turned out perfectly! As my friend continued to apply paint, after a good primer. I was incredibly pleased with this color combination because it accentuated the beauty of the wood and made the home seem bright and clean.
Next, my friend Al and I began to deal with the inside of the home. When first touring inside, I lifted icky rugs and old linoleum to find 4 inch and 6 inch vertical fir flooring. It was in pretty bad shape. We decided to throw out the ugly rugs, peel off the crackling linoleum and expose the flooring which was covered over with layers of paint, black tar like glue and the edges had nail down carpet strips with dozens and dozens of tiny, sharp nails sticking up to hold the carpet in place. Boy! We had our work cut out for us.
For the next 2-3 months, the two of us worked every day the flooring in 5 rooms;( two bedrooms, living, dining rooms and kitchen). We hand scraped the oily tar substance off, then the paint. This was really hard! Some days, we’d work for 6-8 hours and only have uncovered a square yard of flooring. We had to be very careful so that we didn’t gouge the floor or cause splintering.
After removing most of the paint and goop, we rented two kinds of sanders; a ‘drum sander,’ and a ‘finish’ sander. The drum sander was a riot! This one was really big and strong. When I first turned it on, it made a mad dash across the room and into the wall! I had to wrestle that thing with all my strength just to keep it going in the right direction. Drum sanders are for the heavier sanding; going with the grain so as to not make scratches and scrapes. We had to do all 5 rooms this way! After this, we used the finish sander, a big square vibrating monster that does corners and edges. It wasn’t nearly as tough as the drum sander but, still, a battle as well.
Of course, I did everything “bass ackwards,” as we hadn’t filled, sanded and painted the walls and every room needed it. So, of course, we plunged ahead with this part of the job. It was pretty easy as the house was in pretty good condition overall except for the terrible decorating job done by owners past.
Following the floor and paint restoration, I decided that the dark wood around the windows, doors and baseboard had to be painted. This was going to be difficult because these had been ‘painted’ with varnish! Sticky, thick and gooey, it did not sand well at all. So, once again, we found ourselves hand scraping and then sanding all the woodwork. Usually, I would not paint natural wood but, the wood had been damaged to such an extent and had been done so poorly before that our sanding it to bare wood revealed tons of scarring, gouging, holes, splintering and more so, we filled all these and then proceeded to paint. The outcome turned out better than I had hoped…fresh and bright.
I decided to tear out a ‘70’s style ugly small bath off the kitchen and turn it back into the pantry I am sure it originally was. Also, an old ‘70’s style electric stove in the kitchen was replaced with a beautifully maintained Wedgewood with 4 burners and a fire heated 2 burner cooking surface. Of course I kept the pretty cabinets with glass doors and the sink situated in its own little nook. Four inch dovetail woodwork graces all 4 walls of the kitchen. In wonderful condition, I choose to keep it! Painted a pale yellow with white trim, the kitchen is reminiscent of times past.
I decided to enlarge the other bath which was probably the only one when the house was built. Out came the linoleum, sink and toilet to be replaced with a working pull chain toilet, claw foot tub, oval vintage sink. When we enlarged this bath, we included part of the mud room in the back part of the house which had the original paned windlows the north and west walls. These brightened the bath. We used reclaimed wood we found online which matched the original wood and successfully extended the flooring.
We used sledge hammers and broke out the cement in front of the home; apparently the former owners didn’t want to do any gardening. The yard is quite small and reminds me of many of the boutique gardens of homes in San Francisco. Even with such small spaces, people created beautiful, lush flowering beds with small evergreens and rock formations. So, I wanted to do the same with the front yard. It took a while but we were able to remove all of it to make room for green growing things.
The garage doors that must have been there when the home was first built were gone but, luckily, I found t he perfect period replacements at a garage sale nearby. They fit wonderfully but had a few dry rot problems so we cut off the bad parts, found appropriate replacement wood and drilled dowel holes to fit the pieces together, bought dowels at the local Home Depot, cut them to size, glued into the drilled holes and reconstructed the doors to their former size. We hung them and they work perfectly.
I have to admit, one of my favorite things is “deconstruction!” I love tearing ugly stuff down and replacing it with pretty stuff! But, decorating this home was the most fun for me though, Since I had a stockpile of vintage and antique things, I found there was more than enough to complete the picture!
Well, I’ve gone on long enough. I’ll let the pictures continue

