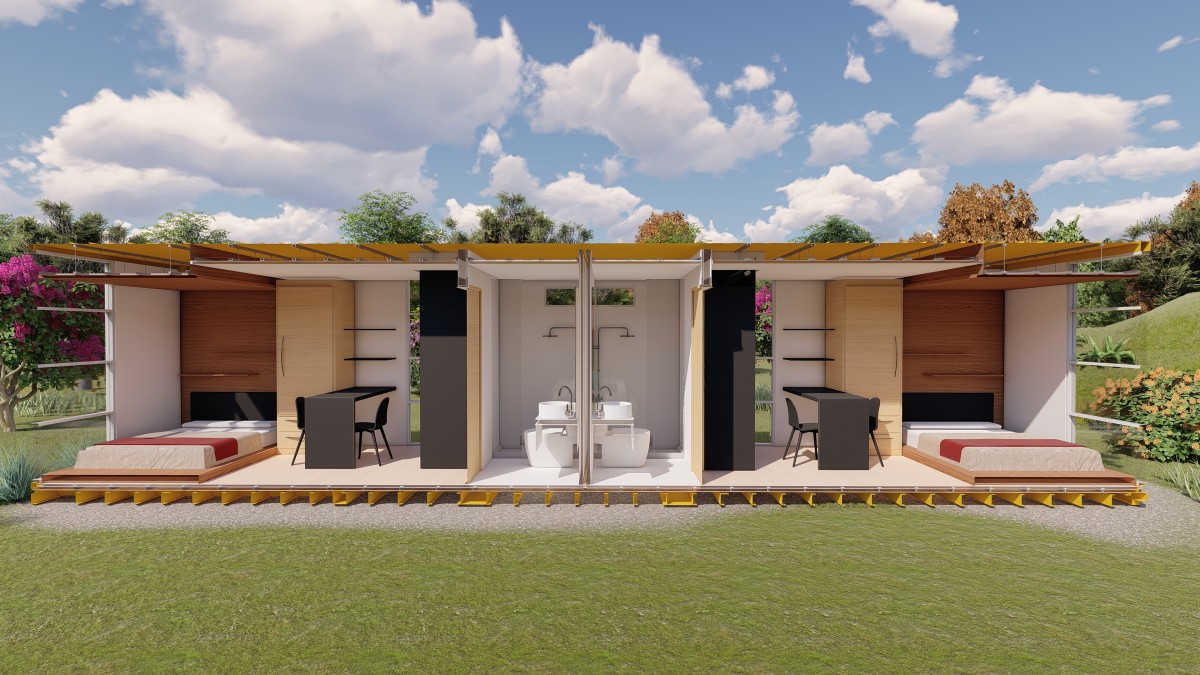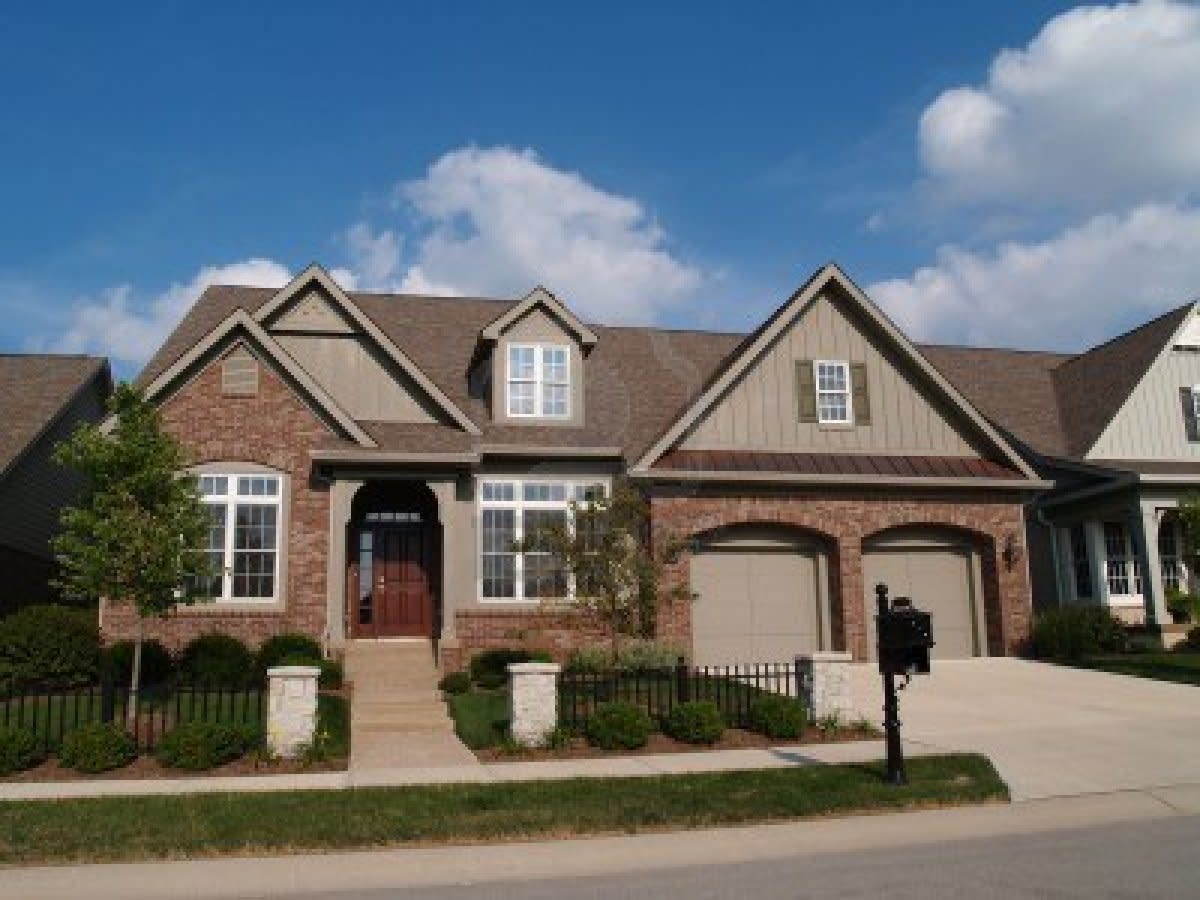Two Ways to Buy a New Home From a Builder
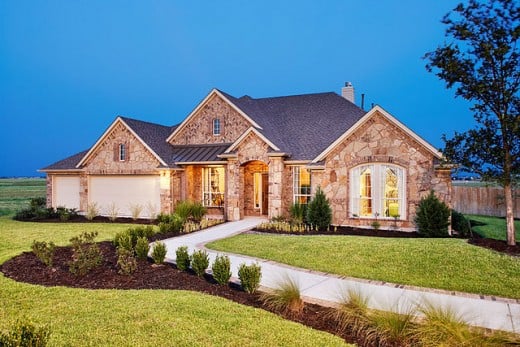
Buying a brand-new home is always exciting. You’re not just buying a home that someone else has lived in, that likely needs some work, a new paint job, and possibly new flooring or other design items. You get to start from scratch, picking exactly which spot you want, what you want your new home to look like, and even getting to see the home being built step-by-step. Knowing that you’re the very first person to live in a home, and getting it squeaky clean and brand-new, is a wonderful feeling.
But it’s not as easy as simply going and picking out some land. There are a couple of roads you can travel to design and purchase a brand-new home from a builder. I’m going to navigate you through one of the “routes,” saving the alternate route for another article.
Route 1:
You can buy a new home from a builder who has already owns the land he builds on. These builders buy up land, divide it into lots, and design and approve specific floor plans for that land/community through the city or county ahead of time.
With this kind of builder, you get to choose the lot, one of their pre-approved floor plans, specific structural options, and all colorization decisions (flooring, countertops, paint, tile, etc.) for your home. These decisions are typically made by you at the builder’s chosen Design Center or at their own in-house Design Center.
If you choose this option, you will need to apply for and get an approval from a lender upfront, and make one Earnest Money deposit at the beginning of construction to the builder. An earnest money payment/deposit is a specific form of security deposit made in order to demonstrate that the applicant is serious and willing to give an earnest show of good faith about completing the transaction.
At closing, your loan will be structured the way you’ve chosen with your lender and the builder is paid by that lender leaving you with a mortgage payment much like purchasing any home on the market in a traditional sale.
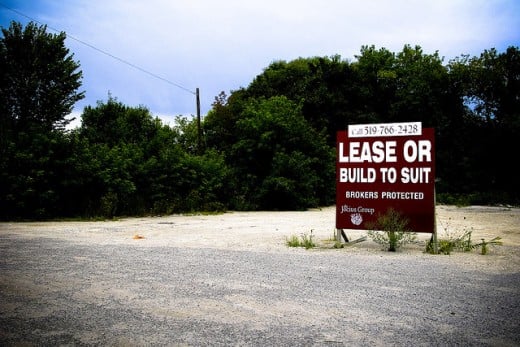
Route 2:
Another option would be for you to purchase from a builder after buying the lot you want, or buying land from a builder directly. In this scenario, you would have a lot more leeway on your chosen floor plan and could custom design any and all details pertaining to the house, regardless of the neighborhood/homes around you.
If you choose this route, you will need to begin working with an architect to draw up your custom floor plan, and will need to submit your plan to the city where you are building much like the builder would. At this point you will need to make sure you are adhering to the guidelines, make any changes they request, etc.
“Unless you plan to pay cash for your home building project, you will need to obtain financing for the construction and a mortgage for the outstanding balance when it's finished” (Getting a Construction Loan vs. a Mortgage Loan). A New Construction Loan will allow you to make regular deposits into your Builders account as your construction process moves along.
A new construction loan is a short-term 1 year loan that you have to refinance into a new conventional mortgage loan once the construction is completed. This two time process will cost you two sets of closing costs and you have to re-qualify for the new loan once the home is completed, but you will have more flexibility when shopping for conventional mortgages for the second loan than when you're dealing solely with construction lenders.
When the builder completes your home, you will re-finance the home into a conventional mortgage with terms that are of your choosing such as a 30 Year Fixed Rate, etc. And voila! Mortgage payments as usual.
For now we’re just going to travel Route 1…
The Floor Plan
At the beginning of your journey, you will visit new home construction communities in the area you’ve chosen that you’d like to call home. Most communities will have clearly visible signs and flags that guide you to their Model Homes. Model homes are used for the sole purpose of allowing a builder to show off his designs and quality of construction. They are usually very visually pleasing and are decorated and furnished “to the nines.”
Unless you plan to exactly duplicate the model home, you will need to be cautious and realistic when imagining your own furnishings and your decorating taste. The first thing to decide on is the floor plan. Most buyers know the approximate square footage that works for them as well as the number of bedrooms and bathrooms.
You will know if you MUST have a formal dining room, a den or office, a bonus room, multiple patios or decks, etc. and you will narrow down your selection based on those criteria. You’ll be able to walk through many model homes with plans like yours that are available, and potential buyers can often walk through homes already under construction to help with your decision.
Please observe the policy of the builders when doing this. It is usually required that you MUST be with a sales counselor or builder representative anytime you’re on property that is under construction, for your safety and for the legal requirements of the builder.

The Lot
When you’ve decided on your floor plan, the home site, aka the ‘lot’, is the next big decision you will make. The lot location will determine how your new home looks from the outside and how it makes you feel when you walk inside. The way a home is oriented on a lot with respect to VIEWS, compass direction, trees/shade availability, and sunlight can greatly influence the ‘feel’ of the home.
In fact, this visual can vary drastically from those of the model homes you’ve been visiting. Not to worry, because you will walk through your new home as it is being constructed many, many times and get used to the way it feels.
More often than not, you will fall in love with your new home as its being built and the model home you loved will not look nearly as appealing as it did when you initially walked inside. Your new home will begin taking shape and have YOUR stamp on it, especially with all the thought and consideration that you put into designing all of the finishes.
The Contract
After deciding which floor plan and lot works best for you, you will schedule your appointment to sign a contract with your Sales Counselor. The contract should include your floor plan, with all of your first (second, third) floor layout details, and all the structural options you’ve chosen. It will also include the Elevation, which is “builder speak” for the exterior appearance of the home.
You will sign and date your contract and submit your earnest money deposit. Earnest money is required in all real estate transactions. It’s the seller’s guarantee that you are “earnest” or serious buyers. Amounts for earnest money required will vary by the builder. In general you can expect an initial sum at time of contract writing followed by another deposit after you’ve finalized all your design selections.
The two sums will add up to the full earnest money deposit the builder requires. That amount can vary between builders, areas of the country, and market conditions. Expect that sum to be approximately 1% - 5% of the purchase price, depending on each of those factors.
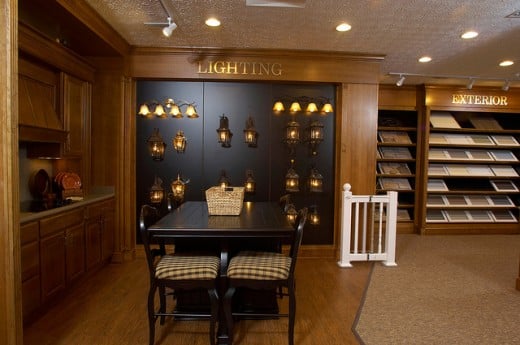
The Loan
You will apply for your loan as soon as you sign the contract. This insures that you’ll be able to purchase the home when the construction process is completed. You’ll be instructed on how to remain qualified during the process, which can take as few as 4 or 5 months or as long as a year, depending on what area of the country where you are building.
As with any application for a mortgage, you can expect to need to provide pay stubs, W-2 forms, bank statements, and a list of your debts (i.e. credit cards, car payments, etc.) in order to be qualified. You can also expect a pretty quick turnaround for the loan qualification process. Often times, it’s only a day or so.
When you get the good news that you’re qualified, with a top of your budget number, you’ll know how much you can afford to ‘upgrade’ in your home, or how much you can save.
The Design Center
Now you have a specific “destination” in site, so you’re off to the design center to pick your finishes! Finishes will include flooring, countertops, backsplashes, lighting, appliances, plumbing fixtures, door hardware, paint, and oftentimes exterior color schemes. You will likely work with a designer who can give you some great suggestions.
It’s best to have at least a general idea of the ‘look’ you’re going for, because your choices will likely be quite varied, and can be overwhelming if you’ve not given this some prior thought.
Bringing pictures of rooms you love can help the designer direct you to the right products with varied prices that may be right for you. The builder will include a set of ‘standard’ finishes for your home. If you vary outside of the standard allowance the builder gives you, that cost will simply be added to your contract. Of course, you’ll be mindful of the amount the lender has qualified you to borrow so you don’t overspend.
Finally...
Once your lender sends your loan approval paperwork to the builder, you’ve selected all your finishes, you’ve made all of the decisions required up front by the builder, and met your earnest money requirement, you’ve done all of the hard work.
The builder will now begin their hard work! After this point, you won’t be allowed to make any more changes, because your Start for Construction paperwork will be issued to all of the sub-contractors and trade partners that will be providing services and building your new home. In order to remain on time and within budget, those items have to be ordered, paid for, and scheduled for installation from the beginning of your construction process.
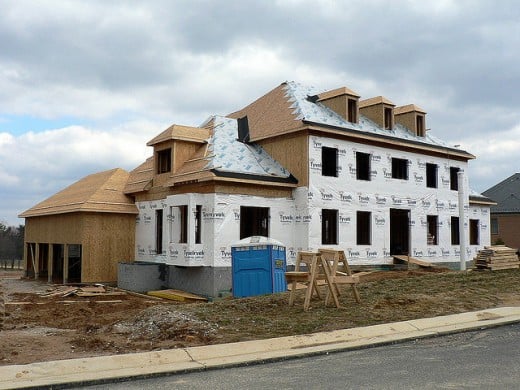
Snapshot of a Typical New Build Timeline
1) Survey obtained of your floor plan and it’s orientation on your lot. This plan is submitted to the city for approval and a building permit.
2) Roof trusses are ordered while waiting for city approval.
3) Excavation and lot preparation will begin while waiting for city approval.
4) The foundation is poured. It’s very common for a foundation to look MUCH smaller than what you think it should. Rest assured, that is an optical illusion and most buyers experience a little shock when they first see their foundation.
5) Framing begins. The house will take shape and you’ll be able to walk the rooms (albeit without walls!) and see what views you will have through the window openings.
6) “Rough in” of plumbing, electrical, and heating/cooling systems installed.
7) Insulation installed.
8) Drywall installed. This is usually the ‘messiest’ time during construction. The process causes a lot of white dust, glue, and remnants to be scattered everywhere. Rest assured this process only lasts a week or two, and will be cleaned afterward.
9) Painters arrive. Your walls will be painted with primer and white paint unless you’ve chosen specific color in the design center.
10) Interior trim (baseboards, door casing, and interior doors), floors, and cabinets are installed. This is where you start to get excited as you’re getting very close to moving day. You’ll be in touch with your lender at this point to lock in your interest rate if you’ve not done that already. Carpet will not be installed at this time. If you have carpeted areas, that will be the very last item installed.
11) Countertops and backsplashes are completed. You’re getting close to your destination now!
12) Closing date is set. You’ll be in communication with your closing manager to choose the best day and time for your closing. He or she will give you information regarding your walk-through dates as well as utility contact information so you can transfer those to your name at the appropriate time.
13) Carpet is installed. Now you’re really getting close to the end. Oftentimes the electrician and plumber will do their last run-throughs to install any remaining items or fixtures.
14) New Home Orientation is when you will meet with a representative of the builder, about one week before you close. You’ll get basic instructions on the heating and cooling system, how to change filters and where the filters are located, and how all of the appliances work. You’ll also be able to verify that all the finishes you initially selected have been installed correctly. You will have scheduled to sign your loan documents, or may have just signed those documents at this point.
15) Closing day! You’ll meet again with a builder representative to do one last run through, making sure your new home is complete, clean, and ready to move in. When your loan has been completed, all of the paperwork required by the title company has been signed, and the closing is complete, you will receive your keys.
Now you can move in and begin making your new home all that you’ve dreamed it would be. I hope it will be the journey of a lifetime. Happy moving!
Quick Poll
Would you ever consider buying a brand-new home?
Related Articles
© 2013 Victoria Van Ness



