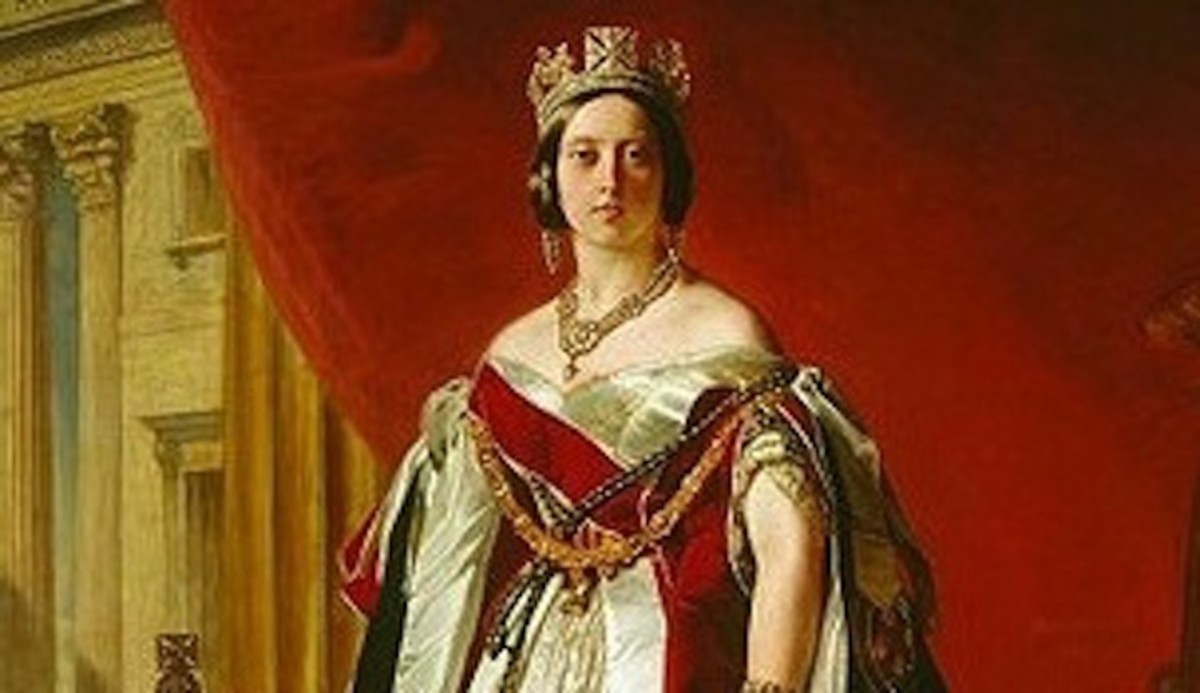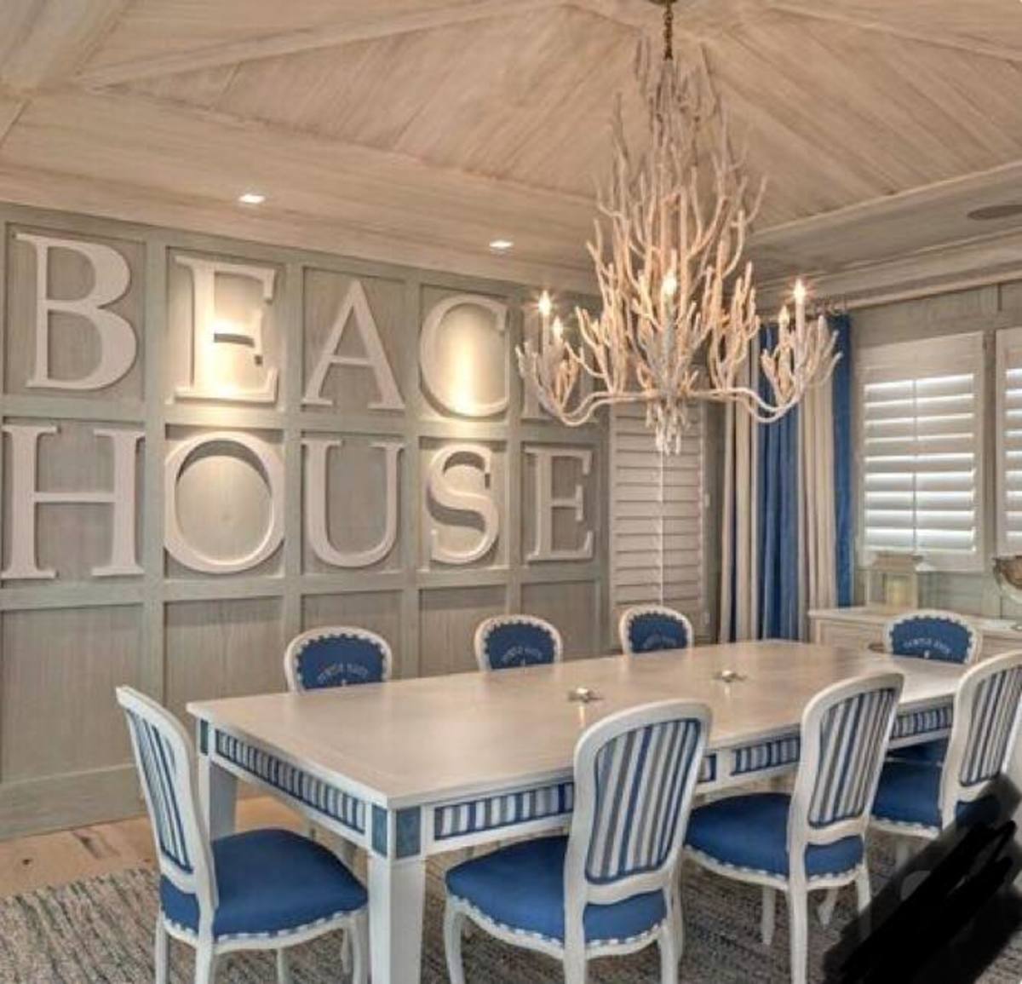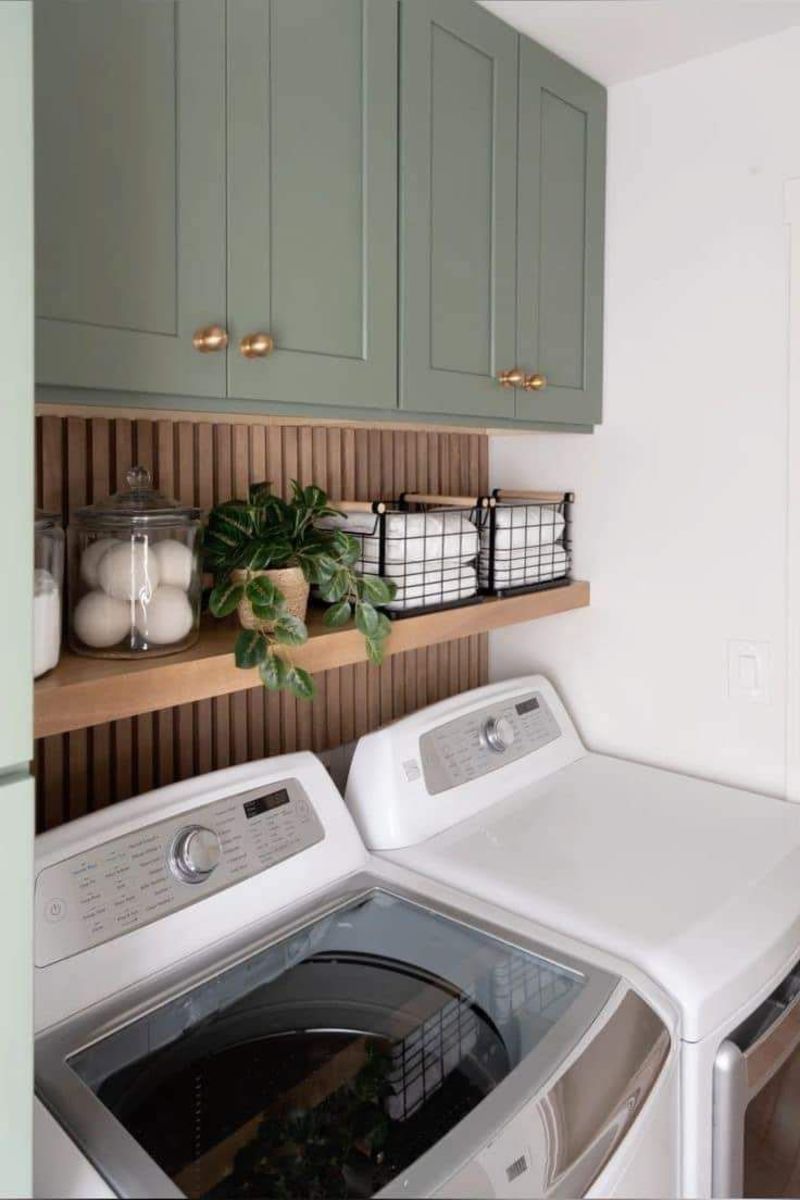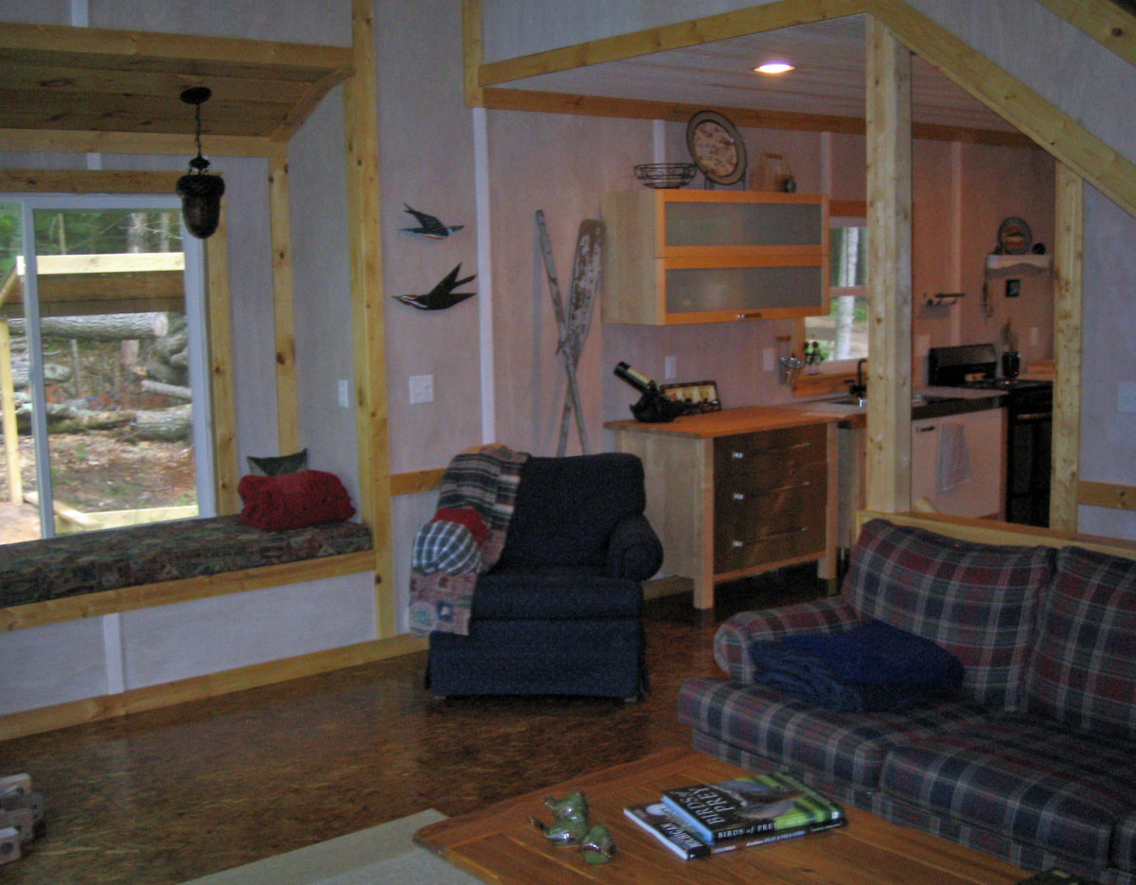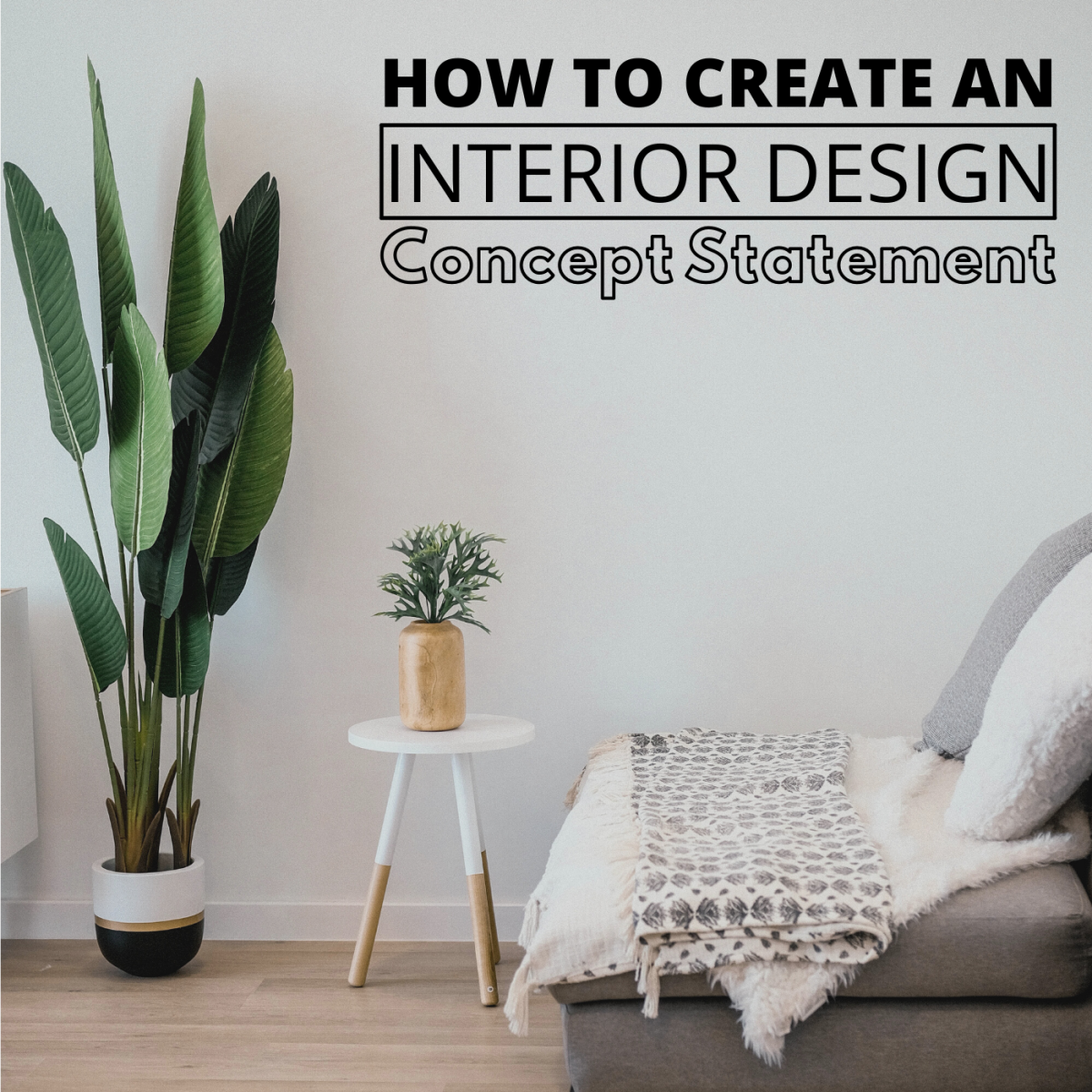Victorian Homes | Victorian Style | Victorian Decor | Victorian Furniture
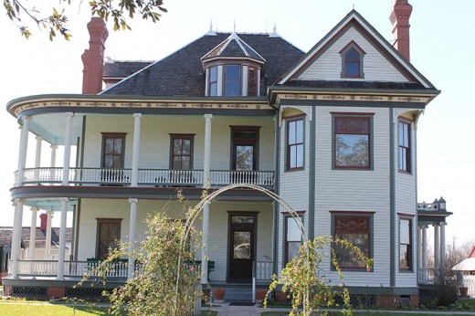
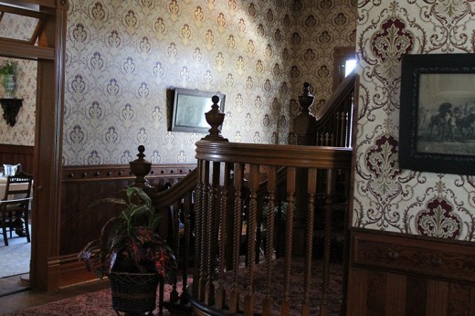
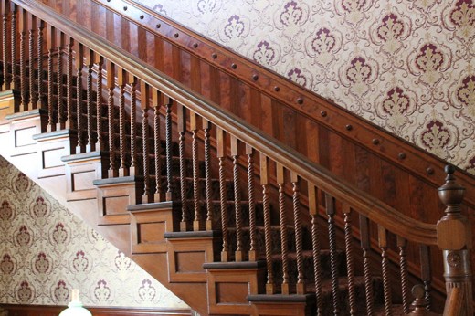
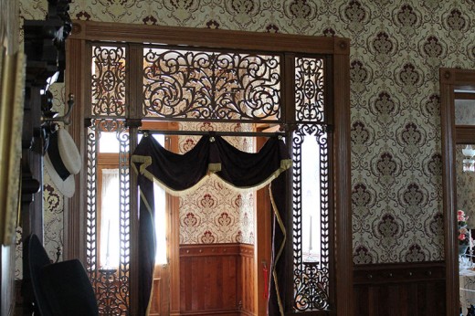
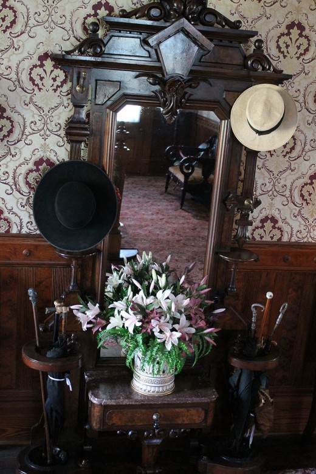
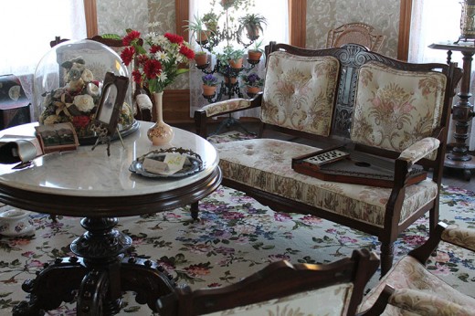
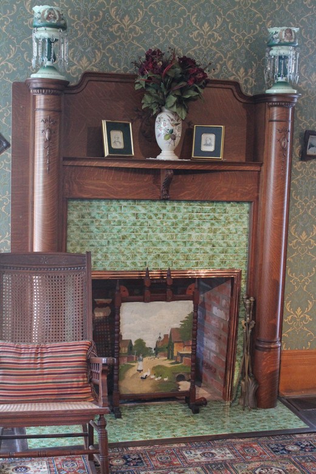
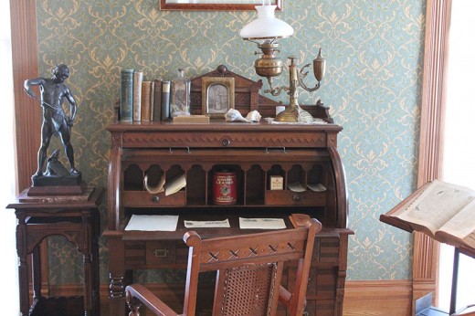
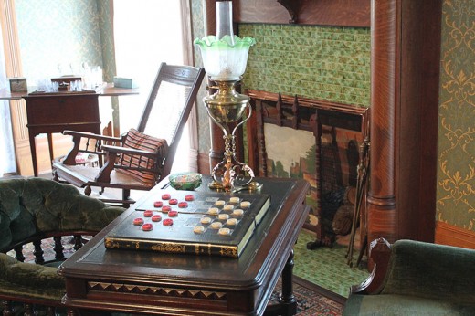
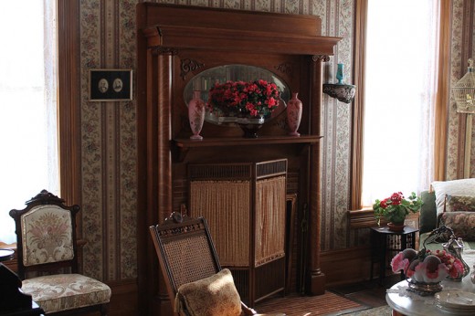
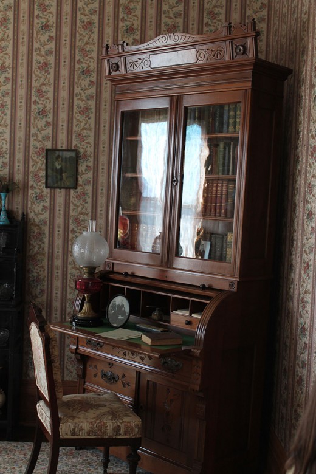
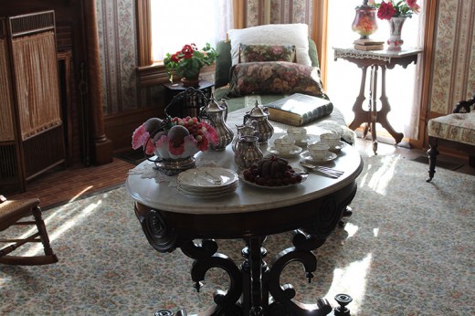
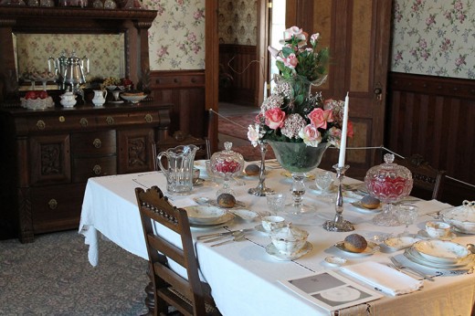
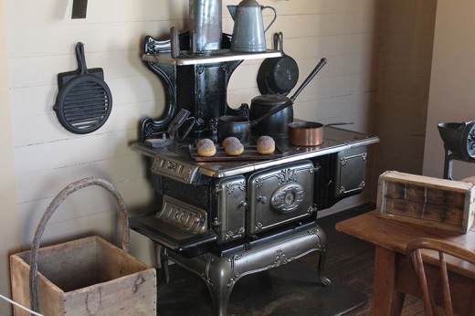
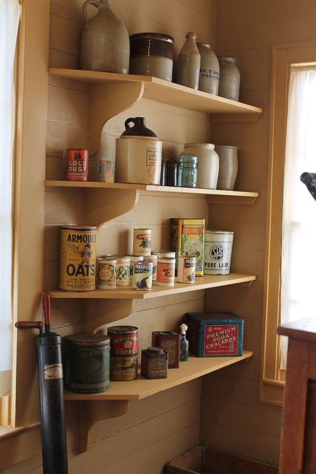
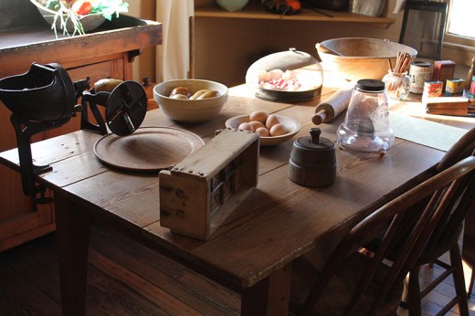
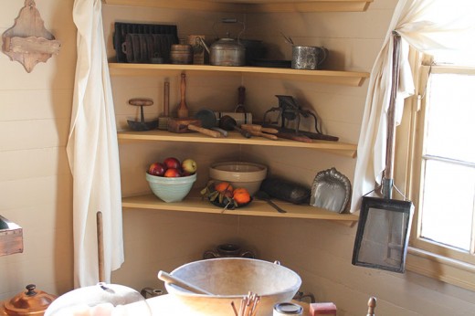
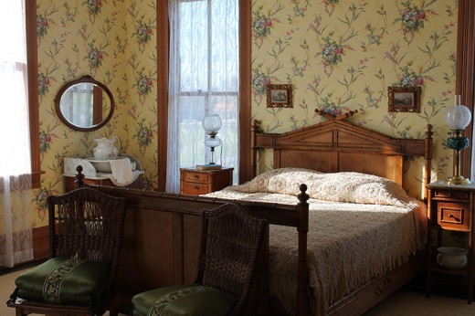
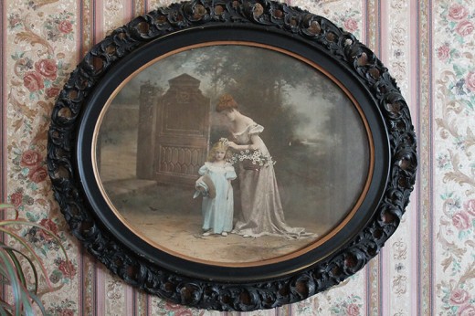
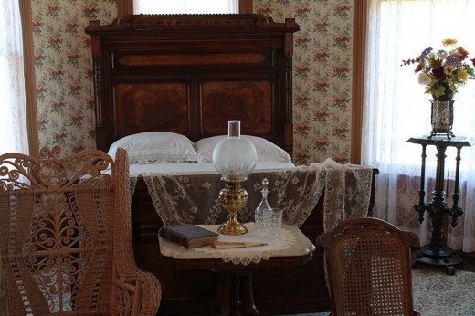
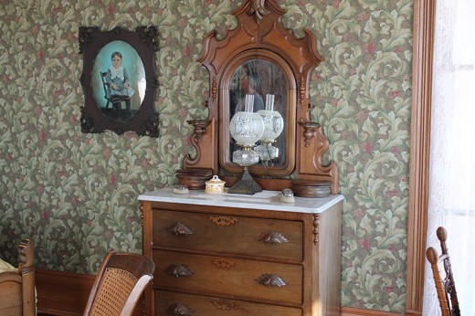
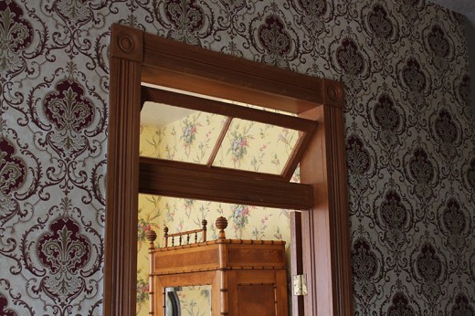
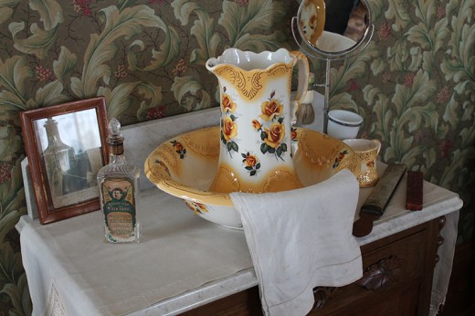
Victoria era homes were built from 1837 to 1901 in the 19th Century.
Each home had it's own unique custom style but all shared common themes of two or three story framed structures featuring grand verandas, and towers complete with copper top finials.
Wrap around double porches and balconies helped shield the windows from rain, as well as gave the family relief during the heat of the long summer nights.
The fancy mill work outside only gave a hint to what the inside mill-work looked like.
Visitors would be greeted by a fancy milled entry door with ornate wood trim and side windows.
The guest would be welcomed into a grand entryway with a hall tree for coats hats and umbrellas and fancy guest chairs to sit and remove boots and outerwear.
The entryway often feature raised panel wainscoting extending up and along a grand stairway that was fully complimented with a massive wood banister and railing flowing up from an ornate newel post.
At the end of the entry hall would be a fancy wooden spandrels mill work separating the entry hall into the rest of the house.
On each side of the entry hall pocket doors would lead into fancy furnished rooms to greet and entertain guest.
The formal parlor would remain off limits to the home's children keeping it proper and organized for guest to come calling at anytime.
On the other side of the hallway another parlor set aside for the male occupants often called a smoking room would allow other gentleman to visit were business was conducted and gentleman enjoyed discussing politics over fine cigars and stiff alcoholic beverages.
In modern day terms this room would probably be considered a combination of a man cave and a office for conducting business.
In the Victorian era women were not allowed to venture into business dealings or even sign contracts. It was also considered improper to smoke in front of a lady.
This room would also be adjacent to another parlor that was also called the drawing room. It would be separated with pocket doors and used more as the modern day family living room. After dinner the male visitors would retire to the smoking parlor and the female visitors would retire to the drawing room for lady talk and gossip.
The drawing room would often included a fainting couch, which the female would so elegantly and dramatically use to faint on to it.
Perhaps it was from the stresses of being so prim and proper all of the time or the exhaustion of having to wear so much heavy and hot under garments and outer wear.
The drawing room often held a fold down writing desk for the lady of the house to write her letters and other correspondence to keep her separate of the man's business desk.
Each room including the upstairs bedrooms was complete with a fireplace with ornate mantels and hearths used to heat the home during the winter months.
A large dining room would be used both for formal dining and the families everyday meals, which in that era were pretty formal for every meal served.
The kitchen would either be a separate structure or attached to the back of the house by accessing it through a butler pantry.
In that era wood cook stoves were the main source for cooking which created a significant heat problem during the summer months as well as a fire safety issue.
As far as mansions go, the kitchen was a fairly simple room sparsely equipped with a wood cook stove, a few open shelves and a center table used as a work area.
One enclosed cupboard was equipped with screen wire to bug and fly proof food storage.
An adjacent pantry would be equipped with open wood shelves for canned goods and cooking utensil storage.
The pantry also housed a metal wash tub that would be brought into the kitchen for the family weekly bathing night.
The hot water heated on the cook stove would be cycled through the family with the adults first finished up with the youngest child.
Laundry was also done in the kitchen area and carted out the back door to be hung out on wash lines.
Upstairs the grand entry way theme continued into a long hallway with adjoining bedrooms. Each bedroom door would be equipped with a top opening transom glass to allow air circulation throughout the upstairs.
Since the bedrooms weren't equipped with bathrooms, each room would have a pitcher and bowl dresser or stand, and a chamber pot placed under the bed.
Rooms with male occupants of shaving age would also have a shaving stand next to the pitcher and bowl stand.
The master bedroom would likely included a dressing room adjacent to the bedroom for the modest lady of the house to dress herself or have servants assist her in the daily ritual of dressing in Victorian era clothing.
What is rather amazing about these grand two story mansions is that many were built throughout the Midwest were the unique ornate architectural mill work and furnishings had to be shipped in on wagons from far off industrialized cities, in the East or Eastern ports after the items made the journey from across the ocean.
Mill work and furniture was crafted of the finest hardwoods and finishes that money could buy. Craftsmanship included hand carvings along with machine inletting.
Furniture built in the Victoria era also lived up to the grand themes of being the most ornate and interesting designs ever built.
Most of the furniture was built in massive sizes to compliment the home's interior design.
Normally Building a home and furnishing it using the resources at hand as most settlers did, allowed the tools and hardware to be brought with them on the wagons.
Trees could be cut and processed using a saw mill, even bricks were made on the project site. Furniture was made with rough sawed lumber hand planed.
Building a Victorian home on the other hand was anything but normal. It is beyond imagination how people coped with the logistics of shipping in the building supplies and furnishings in this era.
While the general construction frame work and bricks could likely be obtain locally, just about everything else had to be shipped in.
As the railroad developed to haul freight the task became faster and more efficient, but still the grand mill work and furnishing used in these Victorian homes had to be transported by horse and wagons to the building sites.
This meant the wood was exposed to unstable environments of humidity, heat, cold, and dust on trips across the country that would take months to complete.
Building such a massive home in the Victoria era meant multiple items in transit which may of never completed the rough and rugged trip.
There was no communications to track and verify a delivery status.
Despite these obstacles these massive homes were built standing tall with the most amazing wood work and furnishings.
With quality construction they still stand tall all across our country. The Victorian Mansion featured in this hub stands on the Historical George Ranch located in Rosenberg Texas.
It was moved to its location on the ranch from downtown Rosenberg in 1977 about a 10 mile trip.
Pictures courtesy of Cottage Craft Works .com who feature many of the reproduction products used in the Victorian era.

