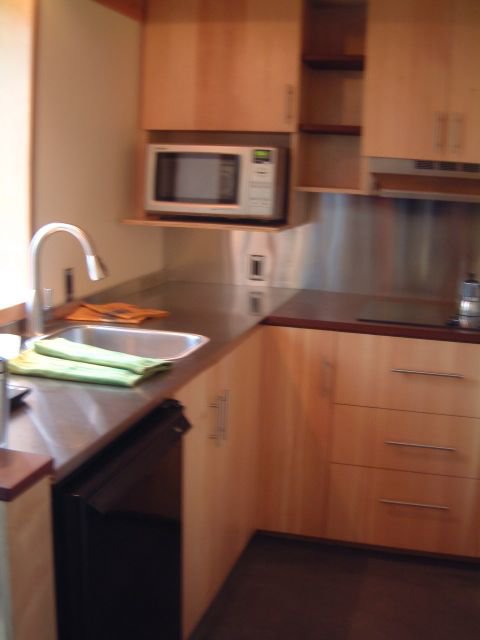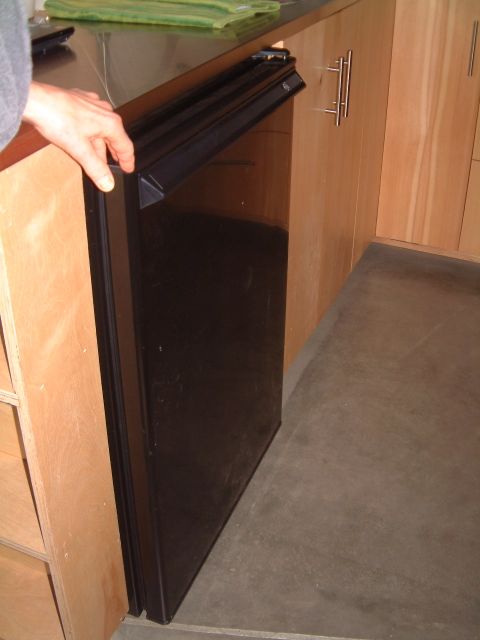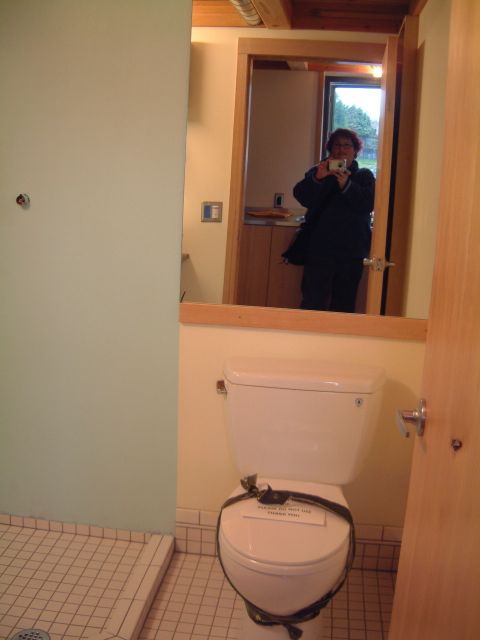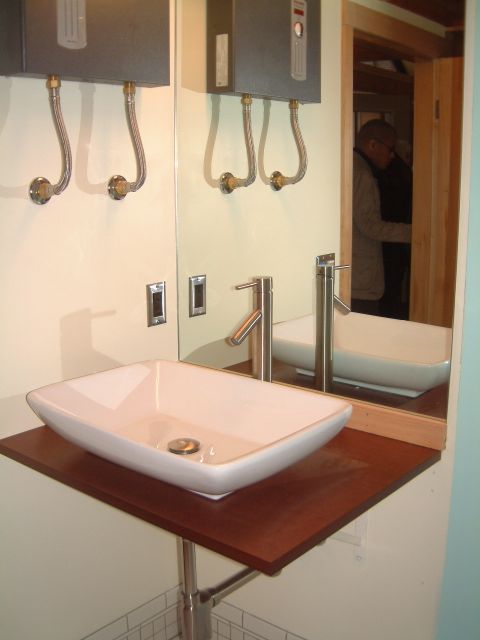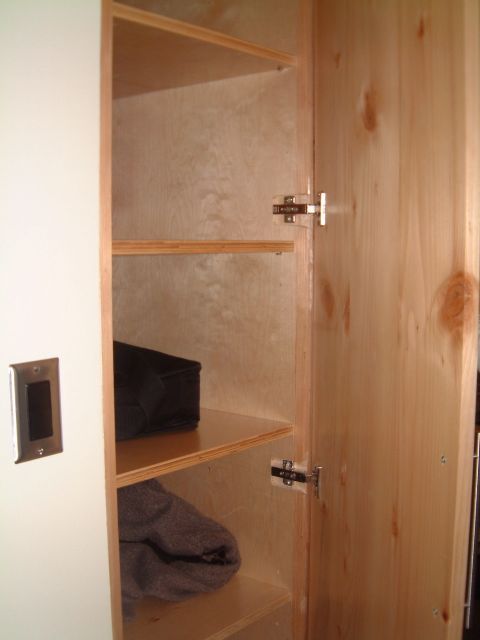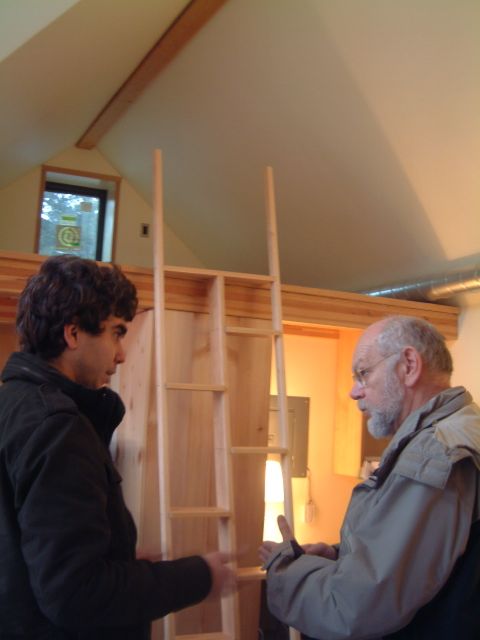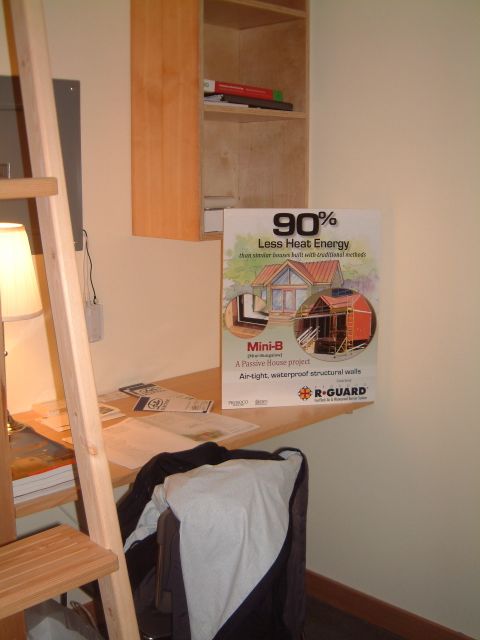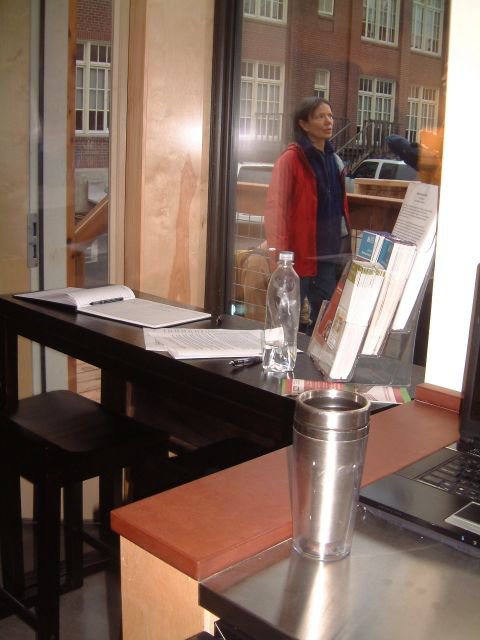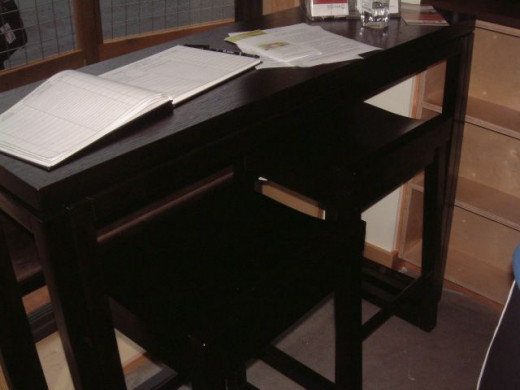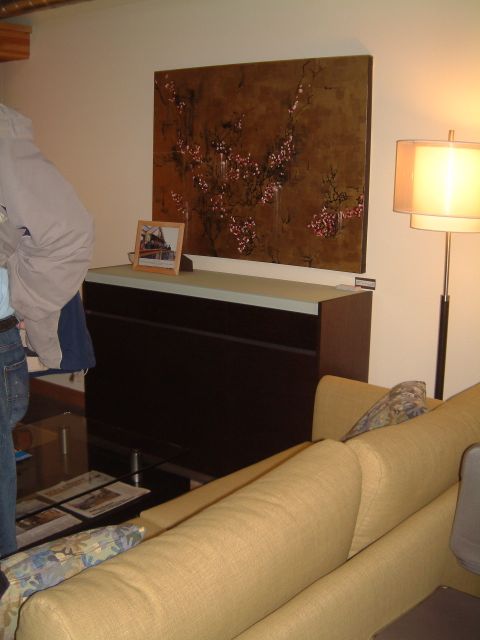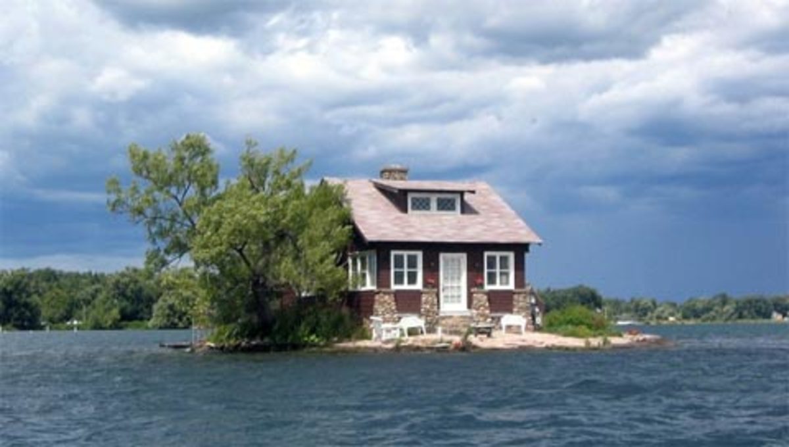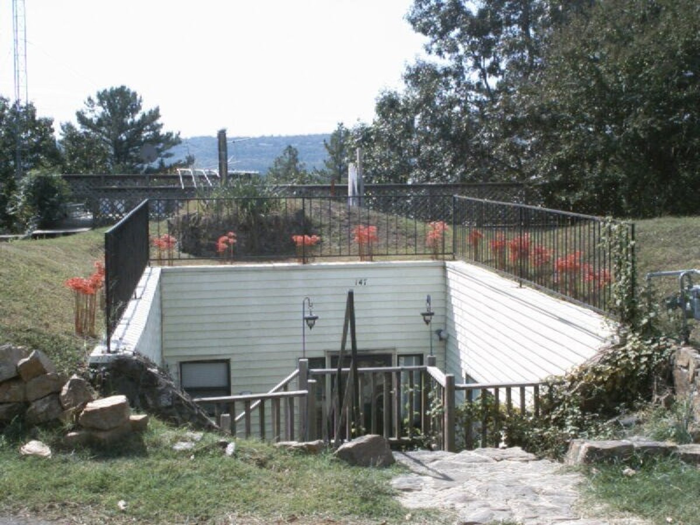Envisioning A Tiny House
For Anyone Who Thinks They Might Want to Think About Living a Little (or a Lot) Smaller
Getting from the idea of a tiny house to the actuality of a tiny house is the tricky part. It's probably even trickier than the genuine construction process part. And for a lot of people, learning to scale down and live smaller takes a lot longer to master than it takes to build a tiny trailer house too.
I've been contemplating tiny house-dom and doing a lot of reading. But it's never the same as having some sort of actual, real-life experience. So when I had the chance to actually see a tiny house in person, I took it. And because I live in Washington State, it just so happens I was lucky enough that the small trailer home I got to visit belongs to none other than Dee Williams, active advocate for smaller living and owner of PAD, Portland Alternative Dwellings, a company which designs and builds tiny homes.
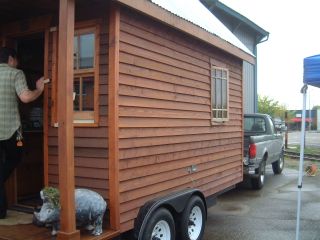
Exploring A Tiny Trailer Home
The funniest thing to me about my pictures of Dee's tiny house is that I was just starting to really take my own photographs to go with my web writing and I was still a fairly timid photographer. Meaning, I didn't take a lot of pictures because I felt like I really was stepping into her personal life and space.
One thing to remember about Dee's house is that it's on the smaller side of what people build for trailer houses. She's in about 89 square feet in this. The top-selling plans for building your own tiny homes are just over twice that size. Dee's "rug test" where she laid out a rug and used it to map out the great room of her house is a fantastic example. Right now my life takes up something more like two rooms in a house. I have a lot to reduce if I'm going to live tiny.
Dee's Tiny House Story
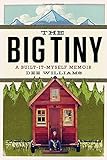
What's a bathroom to you?
For Dee, the bathroom is a composting toilet in a little niche with no door that is right next to her front door and across from her kitchen. Sorry I don't have a picture of that. She showers at work, so there's no more bathroom.
Would you be able to live like that? I know I absolutely could not. I would build what's called a wet bath and it would have both a Japanese toilet with a sink on the back and a special soaking tub with shower option.
What's Your Definition Of "Kitchen?" - enivisioning what you need and/or want
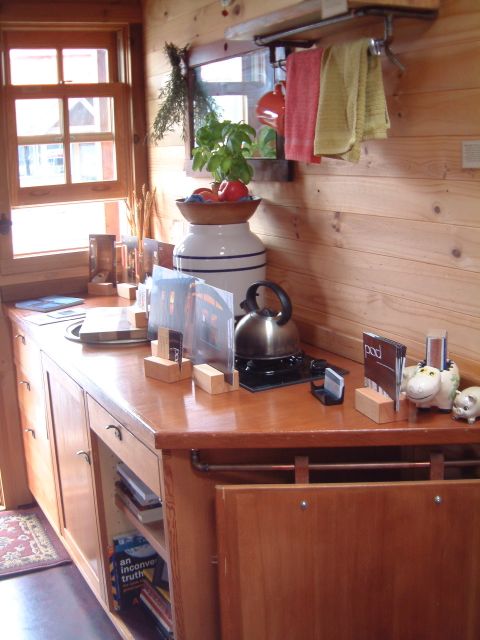
Here's a picture of Dee's tiny kitchen. It's the first thing on your left when you come in the door of her tiny home, directly across from the toilet. (I say 'toilet' and not 'bathroom' because it's just a composting toilet and nothing else.)
What you see is what you get. A jug watercooler. (It's got a bowl of fruit on top of it in this photo). A sink basin, meaning just a bowl set into the counter, no faucet. A single electric burner. I asked Dee if she cooked in her kitchen and she said that for her, cooking is heating up a can of soup. She does nearly all of her eating outside her home. I have lived like that a few times in my life, but it's always been when I lived in dense, urban areas and was employed in scenarios where I had a generous cash flow. This type of minimalism will be a delight to some and utterly insufficient to others. It might even scare a few people away from tiny living permanently.
So, how do you define a kitchen? Do you cook? Do you eat in or out? Would you need any appliances? Would you need any food storage? Will you always be eating alone or will you ever have any other people over to eat? And if so, how many of them, and will the food you want to feed them be made in or out, etc? If you've ever done any virtual world building or real house building, you may have tackled the concept of inventing a kitchen from scratch, but for many tiny home contemplators, it's a new challenge.
When Treehugger's Graham Hill held his apartment design contest, it was for a 420 sq ft space and he wanted to be able to host dinner parties for 12. The tiny home scale you see here is less than 100 sq ft, and this class of tiny home tends to top out before hitting 200 sq ft. Considerations about hosting others at this scale are extremely important as there isn't so much as an inch to spare when you get this reduced.
I had an apartment once that had this tiny galley, and not even a full kitchen in it. I had a dorm half-fridge. Too small, but I could see myself living alone and not needing a full-sized conventional fridge. I know I'd need two burners for a stove, or the equivalent. I do NOT want an all microwave kitchen.
Dream Big, Live Small - Dee Williams speaks at TEDxConcordiaUPortland
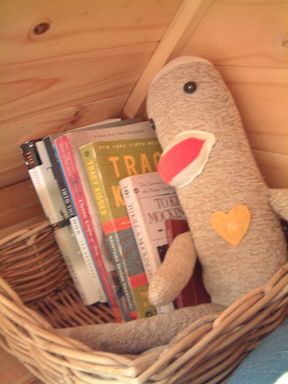
What's In Your Bedroom?
here's when tiny living really hits home
So, what's in your bedroom? When I saw Dee's tiny house, she was really inviting and so open. She encouraged me so much to climb up into the loft and lay on her bed to see what it was really like that I actually did. I took one picture out the tiny window and I took one picture of the stuff in her bedroom.
You're looking at it. Okay, so there was a double bed futon and two pillows and the bed was made, but the only other possessions in the entire "bedroom" are what you see here. Everything sitting in that tiny basket.
Back to my opening question... what's in your bedroom? That's the simple version of the question. The really complex version, the one that you have to ask yourself as a person genuinely contemplating if tiny living might be for you is, "How often do you use each and every single thing that you have in your bedroom? And beyond that, every single thing in your entire life?"
The key to reducing what you own/keep/have when it comes to seriously analyzing how small a space is right for you is to determine exactly what you use each and every day and really not have anything on hand that is not going to be of actual, genuine, you-really-used-it use every single day of your life. For anything that's occasional or temporary, you find a way to utilize space or tools that are outside the home.
Interesting challenge, isn't it?
The Mini B Passive House - This demo tiny house came to my neighborhood just a few months after I saw Dee's tiny house
Click thumbnail to view full-size










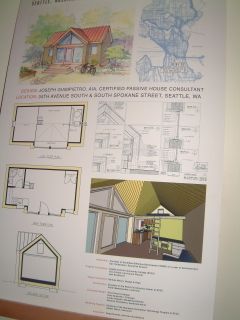
The Mini B Experience
A non-mobile tiny house
I got lucky when a tiny house, a tiny passive solar house even, got installed for six months near my home. The MiniB (for mini bungalow) is about 300 square feet and really looks and feels more like a house. It's not far off from some actual apartments I've had (my smallest apartments have been about 400 sq ft) and it's much more stylish and efficient than anything from any of the unique student residences I've encountered.
While I found Dee's place cute, it didn't feel like something that was functional for me. Looking at a MiniB, I still felt like I would have to reduce a LOT, but it felt like it would be interesting to try for a set period of time as an exploration. I've had funky apartments that were as limited in the bathroom and kitchen spaces as in this structure, so those parts of the house weren't daunting in the least. But as someone who does different types of art semi-irregularly, the challenge comes from really looking at how that interacts with the TCB parts of life. So far, I have not met any fine artists who seem to be pursuing this lifestyle. Gardeners seem to do great with tiny living, as do people wedded to high-tech, urban-centric lifestyles.
Take an Excellent Tiny House Tour!
Are you contemplating a tiny home? What are your challenges? If you just happened by this lens and have just learned about reducing the footprint of your physical life, what do you think of the ideas? Do you have extra, unused space in your home and life?


