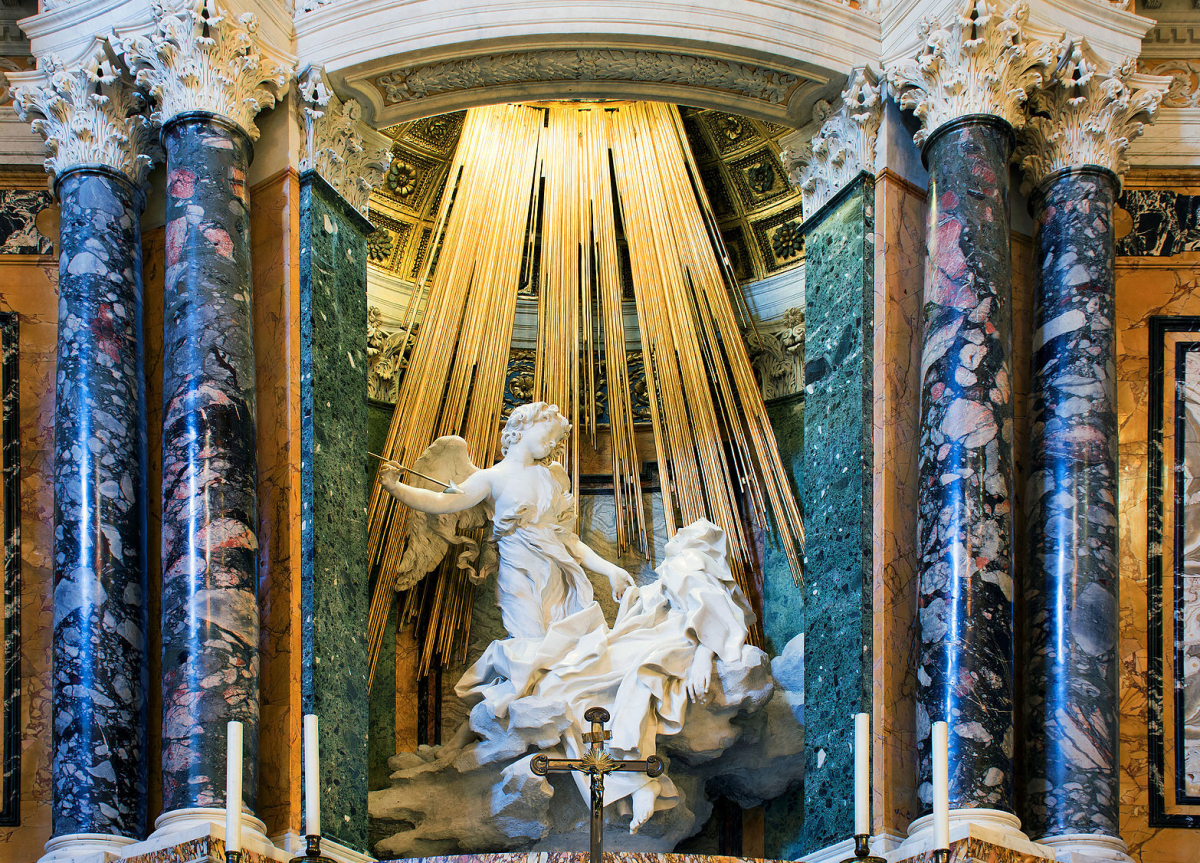- HubPages»
- Home and Garden»
- Home Decorating»
- Interior Design & Decor
Ludwig Mies van der Rohe
Mies was born the son of a stone mason in Aachen, Germany and never actually had any formal training as an architect. He was completely self taught and continually strove to enhance his understanding of his own times to better represent them architecturally. His ambitious life’s goal was not only to create a new architectural style but a new language of architecture that would reflect the era of industry and technology. Fitting for a man who is considered to be one of the forefathers of modern architecture.
As a young man, he worked for his father carving rocks before moving to Berlin to work for Bruno Paul, (1874-1968) an interior designer. In 1908 he began his architectural career as an apprentice for Peter Behrens along side Le Corbusier and Walter Gropius (1883-1969). His talent was quickly recognized and it wasn’t long before he was trusted with his own commissions. Also around this time, Mies reinvented himself by adding his mother’s more impressive surname ‘van der Rohe’ to Mies. Initially, he paid the rent by designing more traditional architecture. It was only in his spare time that he began creating buildings based on the design vernacular of the International Style such as his design proposal for the Friedrichstrasse Skyscraper competition. Though most were never built they were enough to rocket him to fame. His M.O. was a complete abandonment of ornamentation, exposure of the building’s steel skeleton and use of plate glass as ‘skin’.
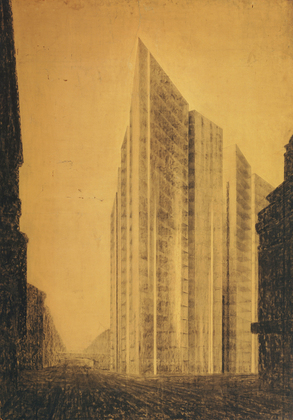
Less is More
Mies was influenced by, among others, Adolf Loos (1870-1933) who famously proclaimed “ornament is a crime.” Perhaps, it was upon hearing this that Mies was inspired to come up with his own mottos; “Less is More” and “God is in the details.” Two concepts he certainly took to heart.
In 1927 Mies was director of the Weissenhof Estate, a project in Stuttgart, Germany that was designed as an international showcase of modern avant-garde architecture. Two years later, (1929) Mies secured his status as one of the worlds great architects by designing the German Pavilion which is largely regarded as his masterpiece.
Design Proposal for the Friedrichstrasse Skyscraper Competition
The design proposal for the Friedrichstrasse Skyscraper competition (1921) rocked the design world. This old photograph shows how shockingly innovative his building must have seemed.
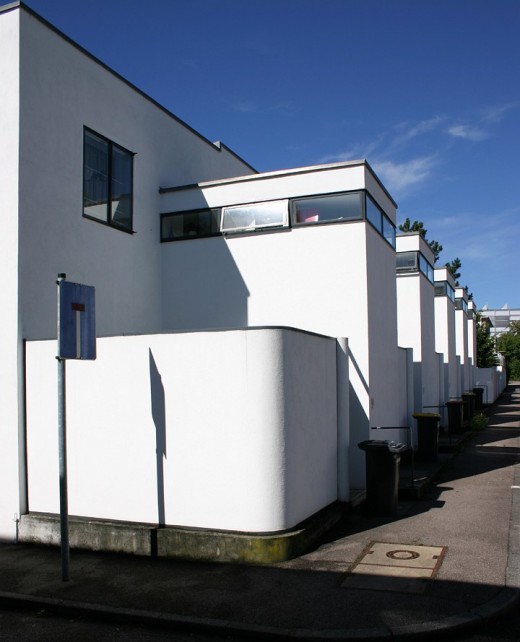
Deutscher Werkbund, Weissenhof
Built for the Deutscher Werkbund, Weissenhof included twenty one buildings designed by sixteen European architects. Mies was in charge of selecting the designs and allocating plots and budgets. Le Corbusier was awarded the two most prestigious plots. Mies designed his apartments (above) to have flexible floor-plans. The only fixed points were the kitchen and bathrooms a design concept he would use again and again.
The German Pavilion a.k.a. The Barcelona Pavilion
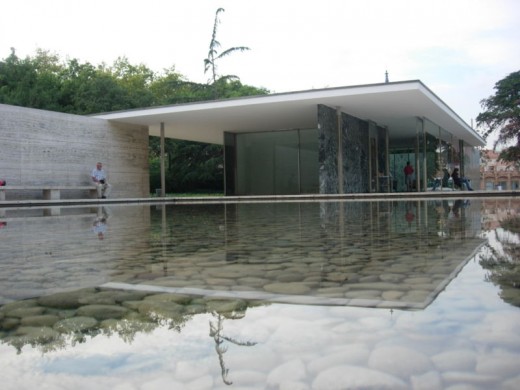
Entry for the International Exposition in Barcelona Spain
The German Pavilion, often called the Barcelona Pavilion was designed by Mies in 1929 for the International Exposition in Barcelona, Spain. It was meant to represent the new Weimar Republic which liked to see itself as democratic, culturally progressive, prosperous and thoroughly pacifist, in short it was meant to be a “self-portrait through architecture” of Germany after WWI. At the time Mies was entrusted not only with the Pavilion but with the entire German section of the Expo. He had to work under severe time and economic constraints. The plan was for the structure to stand as a sculpture in and of itself therefore it would not contain any trade exhibits. It actually blocked the path on to the next exhibits so that visitors were forced to experience it from the inside as well as from its exterior. Gorgeous slabs of stone serving as both structural and decorative elements, were also used to direct traffic so that the visitors couldn’t walk in a straight line. The building was meant to be only temporary and after less than of year in 1930 it was torn down. Spanish architects reconstructed it as a permanent structure between 1983-1986.
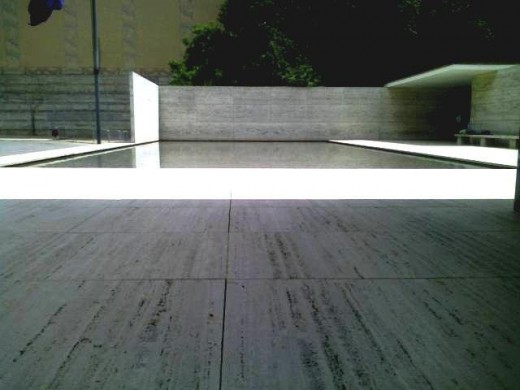
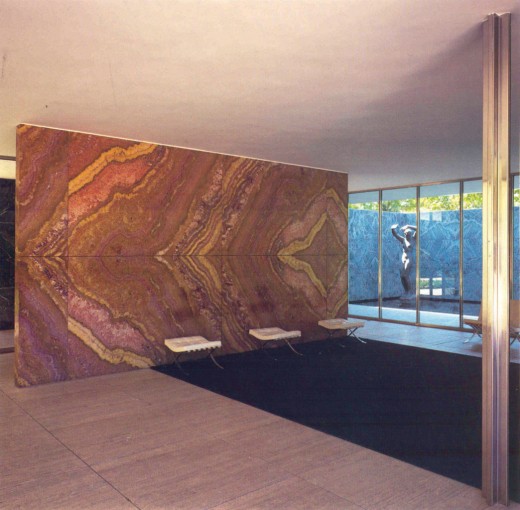
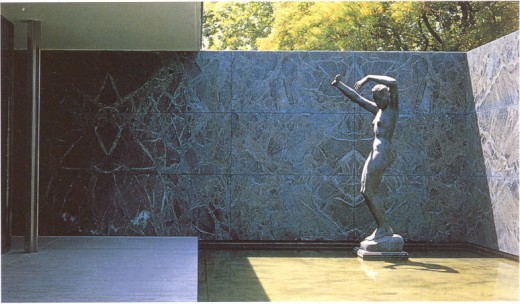
Barcelona Pavilion Building Materials
- The entire structure rests on giant slabs of travertine which jut out from under the building to the pool outside forming a continuous flow. The roof plates hover on chrome clad cruciform columns.
- Stunning Onyx Wall Adds Color & Contrast Mies envisioned his Pavilion as a, ideal zone of tranquility. A place were weary visitors could stop and regenerate before moving on to the next exhibit.
- The green marble extends from the interior to surround the smaller pool with a sculpture by Georg Kolbe (1877-1947). This also marks the first time a sculpture was integrated into the design of the building itself.
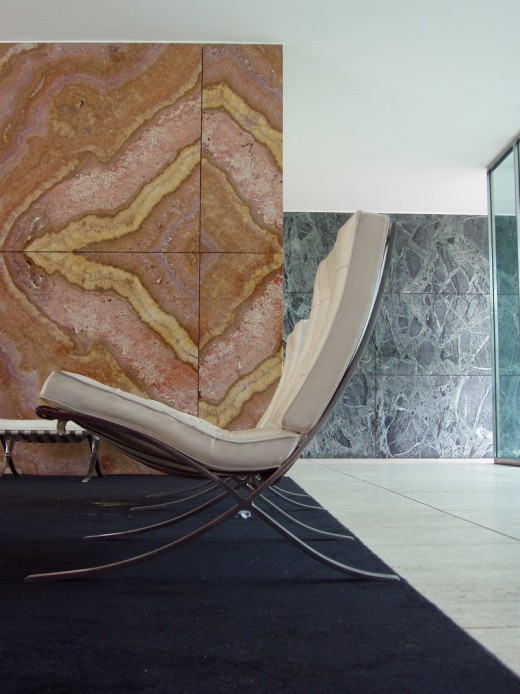
The Iconic Barcelona Chair
The Barcelona chair was designed for the King of Spain. Mies designed the above chairs to go with the structure. His furniture designs were known for their use of leather, chrome and glass as well as their spare luxuriousness and attention to detail. Above, we can also see the use of 4 elements of construction; travertine floors, golden onyx walls, tinoverde antico marble walls and plate glass windows.
Emigration to the USA
1929 was also the year the Great Depression hit and despite his reputation his commissions began to dwindle. In 1930, Mies became director of the Bauhaus school but was forced by the Nazis to close it three years later. Ironically, they rejected his work as “not German” in character. Frustrated and unhappy he left his homeland for the States in 1937 and settled in Chicago where he became head of the architecture school at Chicago’s Armour Institute of Technology. He was also commissioned to design the new campus buildings, among them S.R. Crown Hall, considered by many to be his seminal work.
Crown Hall
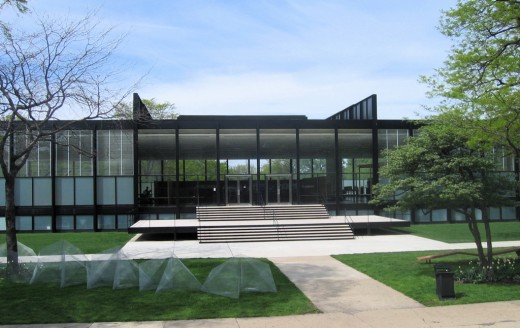
In 1944, Mies became an American citizen. He continued to work for another thirty years creating iconic buildings that mostly consisted of exposed structural frameworks and flexible, open or “universal” interiors which became the basis for our modern architecture, especially skyscrapers.
More about Mies...
Mies van der Rohe & Le Corbusier
Article by Anne Alexander Sieder all rights reserved. For hardcore interior design fans, check out my blog www.prettyhaus.com.
Other Articles You Might Enjoy
Bauhaus Designers & Their Designs an overview of some of the Bauhaus's most influential designers and their designs.
Mies & Me in Lafayette Park one of the designer's biggest achievements in regards to urban planning.
Mies van der Rohe & Le Corbusier two designers that forever changed the look and feel of our cityscapes and homes.
Le Corbusier a fascinating man who lived life like he meant it.
William Morris learn why he's called the father of modern interior design.
Eclecticism Yesterday & Today: Eclectic design is what everybody wants these days. Learn how it evolved and who was influential in its evolution.
Charles Rennie Macintosh the Scottish designer was a renaissance man whose designs and impact on interior design shouldn't be missed.








