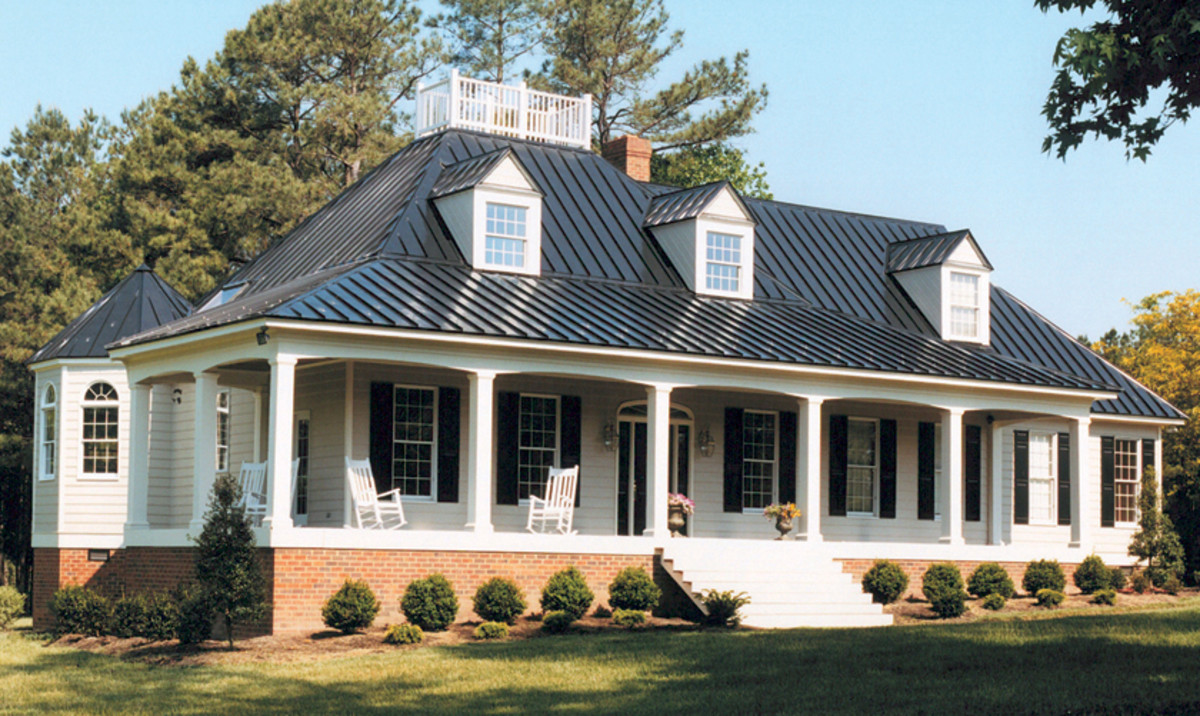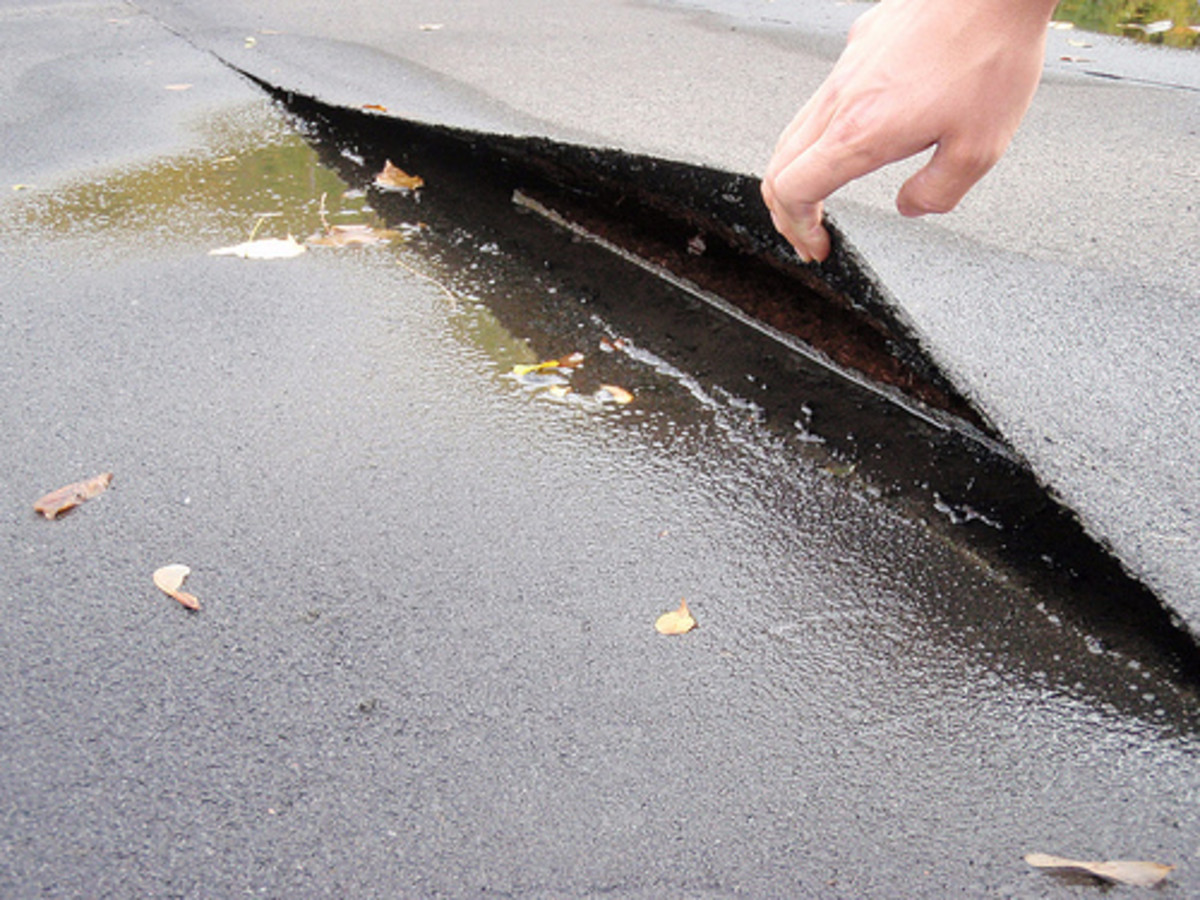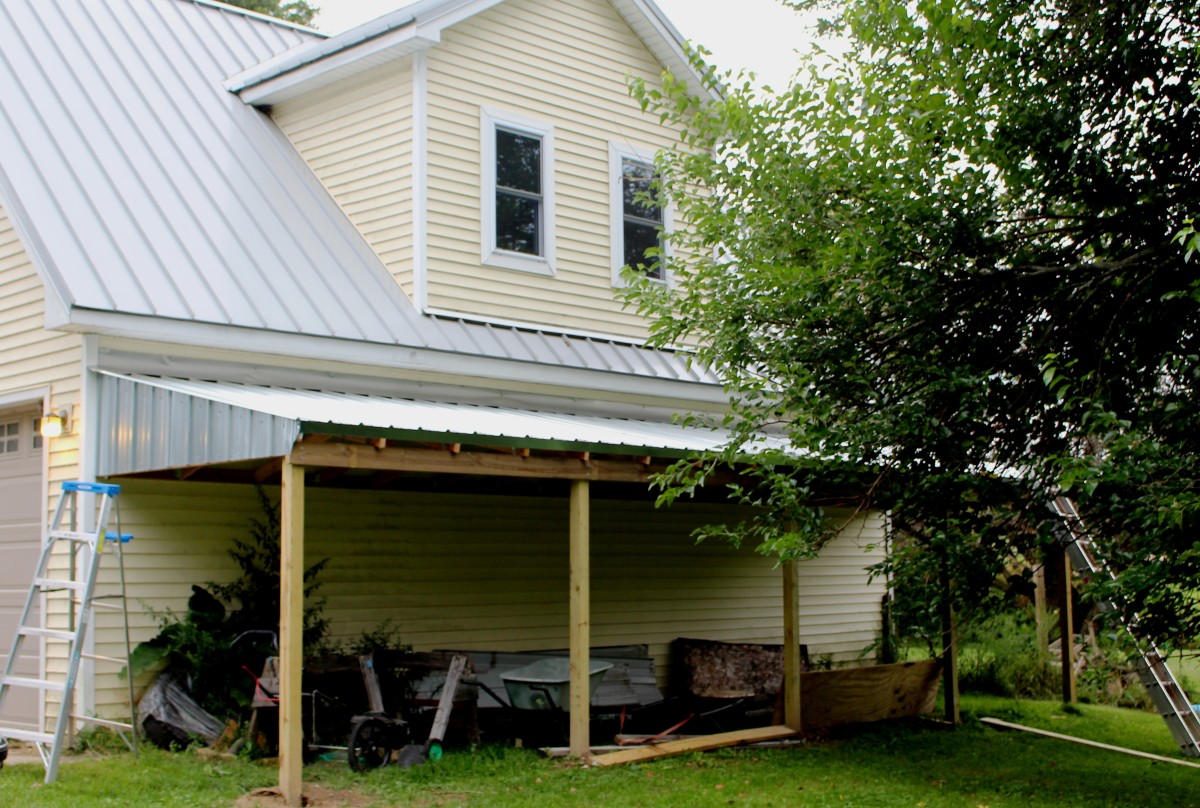Common Home Roofs
A roof is the covering and supporting framework on the top of a building. The basic function of a roof is to provide shelter from the rain, snow, hot sun, or wind. A roof is one of the first needs of man in all parts of the world.
The first primitive huts had roofs made of straw, rushes, reeds, palm leaves, or similar material. This kind, called a thatched roof, requires a steep slope to allow water to run off rapidly, and it usually is built in the shape of a cone. At some time, primitive man discovered that he could lay tree-trunk beams on earthen or masonry walls and thus make a flat roof. Early man thus developed two of the main kinds of roofs—flat roofs and roofs with sipping sides.
The dome and the vault, the other two main types of roof, came into use much later, after man had developed cities in early civilizations. At this time, man had sufficient economic and material resources and technology to use the roof not only for shelter but also for such purposes as architectural grandeur or beauty
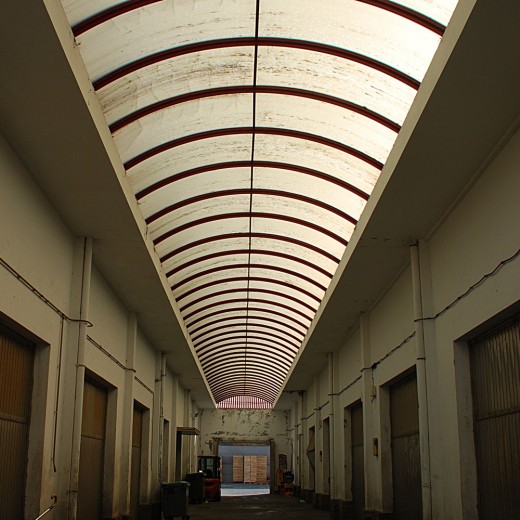
Flat Roofs
The flat roof was developed mainly in hot, dry regions by peoples such as the ancient Syrians and Egyptians in the Middle East and the Indians of the American Southwest. The flat-roofed house has remained in use through the centuries in Arab countries and other places with hot, dry climates.
About the end of the 19th century, steel and reinforced-concrete frames, along with efficient drains and roof waterproofing materials, made the flat roof practicable for office buildings and other large buildings in nearly every climate. Since about the mid-20th century the flat roof has been widely used in western Europe and the United States for factories, office buildings, and other commercial buildings.
Sloping Roofs
The sloping, or pitched, roof has been used most frequently in regions with heavy rains or snow. It has been the predominant form for residential buildings for centuries in western Europe and since colonial times in America. Although there have been great varieties in the wood framing and roof sheathing for the sloping roofs of homes, their roof designs can be reduced to four main types- the gabled, the hipped, the mansard, and the gambrel. See accompanying illustration.
The gabled roof, the simplest form of sloping roof, dates at least from classical Greek architecture, in which the gable is called a pediment. Gabled roofs for homes were common in northern Europe no later than the beginning of the Renaissance and had become one of the main types of residential roofs in America by 1700. The gabled roof has continued to be a standard form for present-day homes.
The hipped roof, also dating at least from classical Greek times, early became a common form of roof for homes in European countries on the Mediterranean Sea. The hipped roof later came into prominent use in French Renaissance chateaus, Italian villas, and Georgian mansions in England. In America the hipped roof had become one of the main forms for houses by the end of the 17th century. It remains a standard form of roof in modern American homes.
The mansard roof, named after the French architect Francois Mansart, came into use in France, Italy, and England about the middle of the 16th century. It was particularly favored in French Renaissance architecture and was commonly used in 19th century Victorian buildings in Europe and the United States because it provided increased attic space. The mansard roof is little used in present-day homes.
The gambrel roof had come into prominence in northeastern colonial America by the end of the 17th century. Although used somewhat in Europe about the same time, it gained favor there later, mainly in Scandinavian countries. The gambrel roof, which also provides good attic space, is widely used in the United States.
Domes
The third main type of roof, the dome, was developed in Mesopotamia and Egypt around 2000 BC and then disappeared. It did not reappear until it was revived by the Romans.
The stone, brick, or concrete dome is the crown of a building, but if it is made too small it is ineffective visually. Consequently, the use of the dome through the ages generally has been restricted to large Buildings- notably, the Pantheon in Rome, Hagia Sophia in Istanbul, St. Peter's Basilica in Rome, St. Paul's Cathedral in London, the Taj Mahal in Agra, and the national Capitol in Washington, D. C.
Vaults
The vault, the fourth main type of roof, is a stone, brick, or concrete arched covering over a building. It was brought to a mature form by the Romans, beginning as early as the 1st century AD. The Romans cast concrete in one solid mass, creating vaults with spans several times greater than those of later English cathedrals. These spans made it possible to cover great spaces without intermediate supports, such as the interior columns used to support the roof timbers of Greek temples.
Roman vaults were the basis for more complex vaulting, especially that used in the cathedrals and churches built in Europe from the 11th through the 14th centuries.
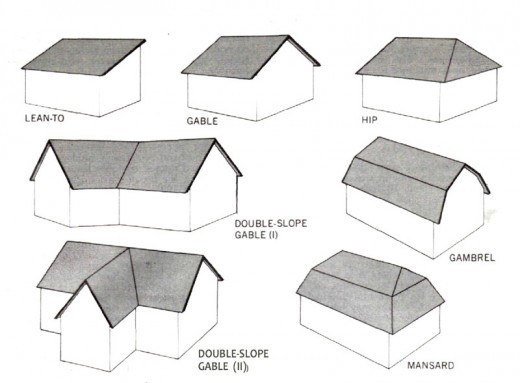
20th Century Innovations
Striking innovations in the designs of roofs for large buildings have been made in the 20th century. In shell construction, thin spherical, cylindrical, or barrel-shaped surfaces of reinforced concrete are used for long-span roofs to provide large unobstructed interiors, as in airport terminals and auditoriums. The same purpose can be achieved by a thin roof suspended by cables, as in the Madison Square Garden sports arena in New York City. Another interesting innovation is the geodesic dome, which has been used for factories and other structures.
This content is accurate and true to the best of the author’s knowledge and is not meant to substitute for formal and individualized advice from a qualified professional.
© 2009 Bits-n-Pieces

