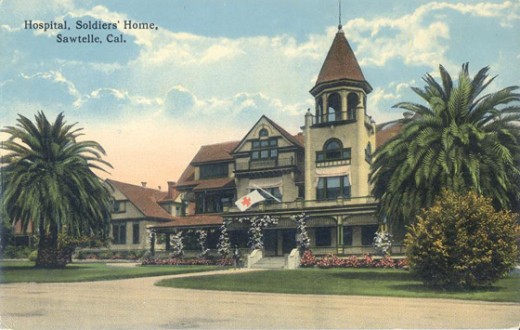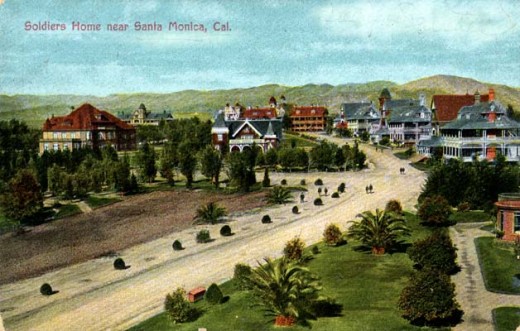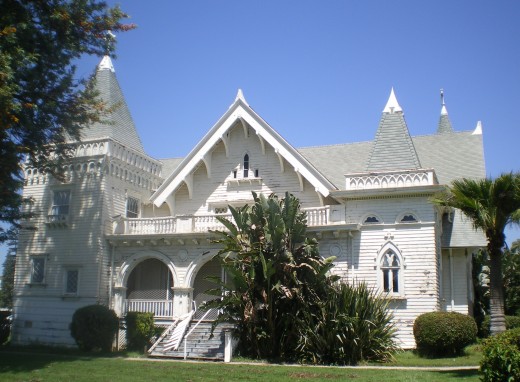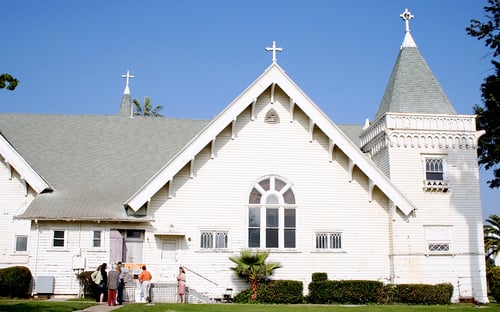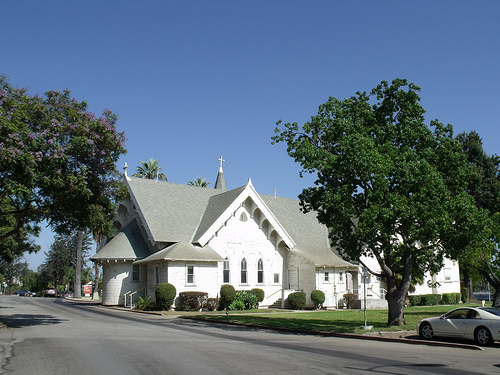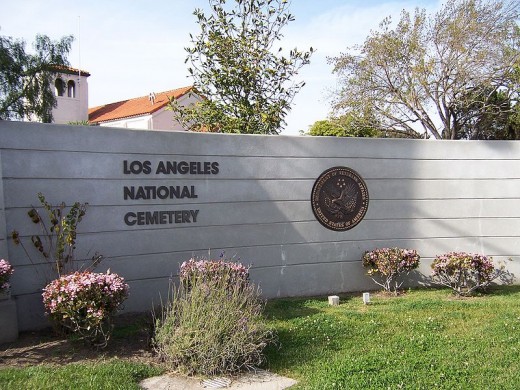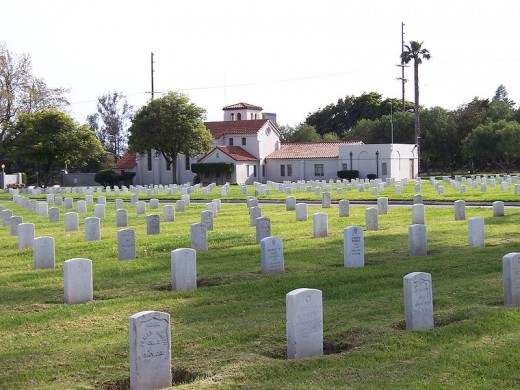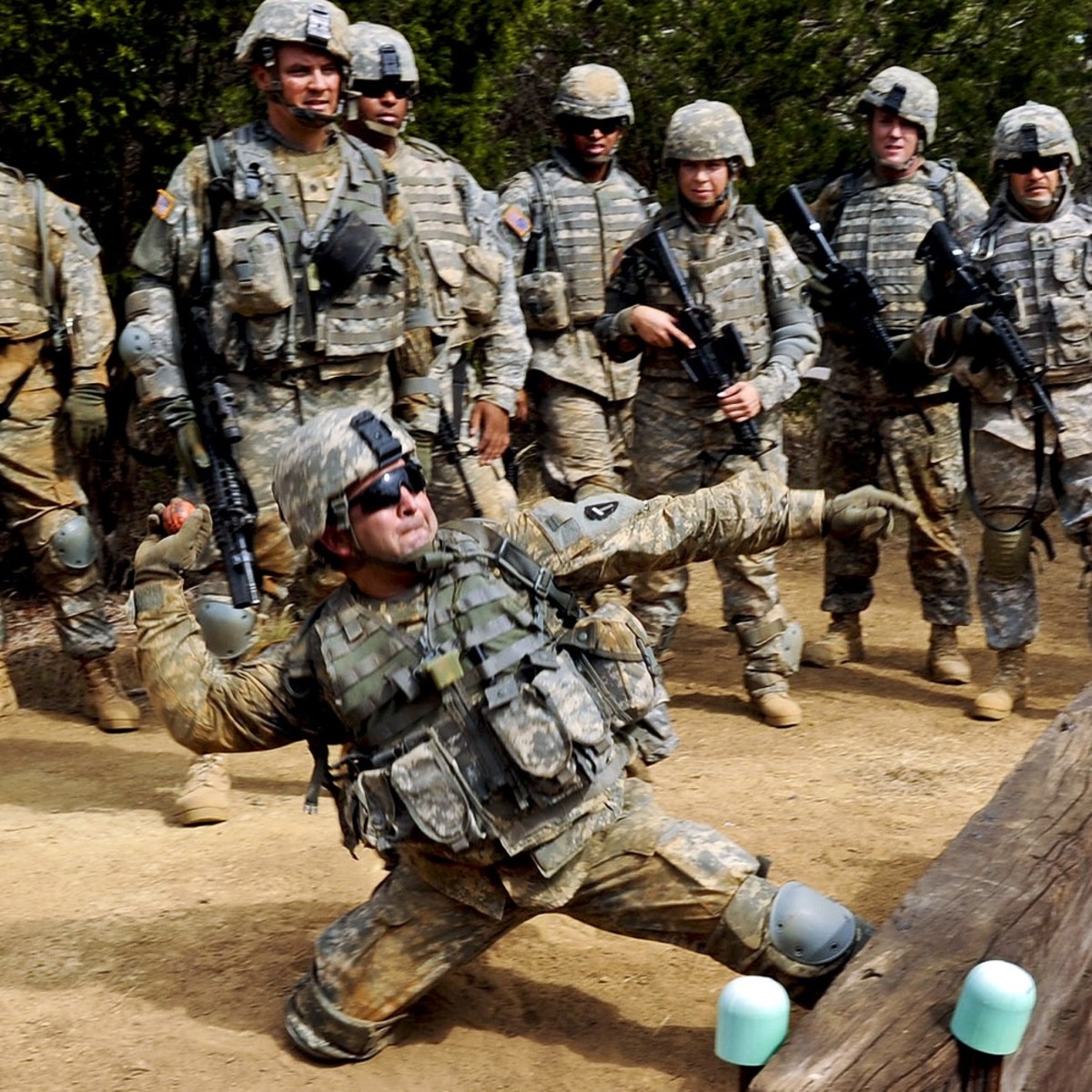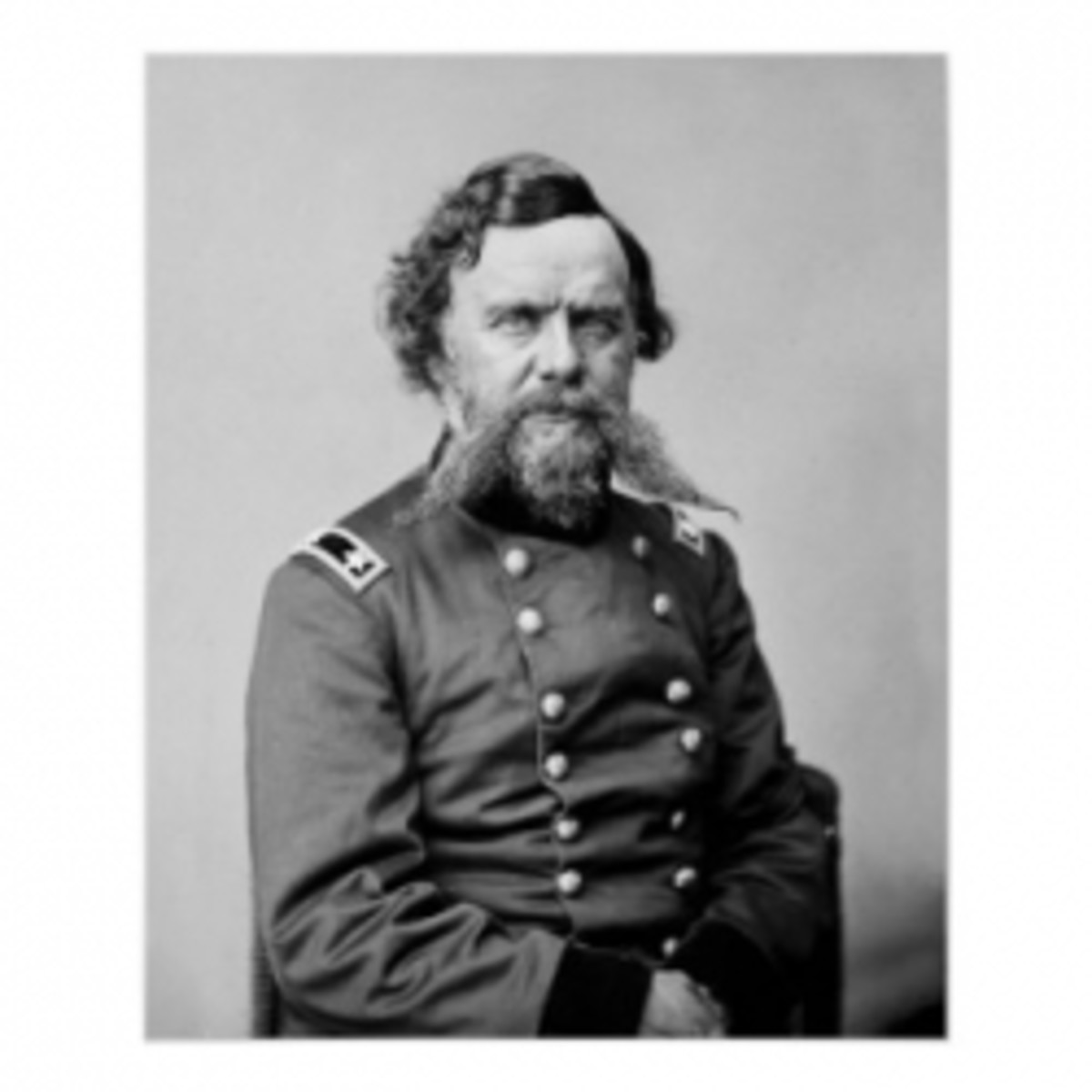Islands of Calm - Veteran's Affairs Wilshire Campus
Wilshire Veterans Campus Beginnings
The Veterans Administration Campus on Wilshire Boulevard sits on the westside of Los Angeles between the 405 freeway to the west and Federal Street to the west.
The California National Home for Disabled Volunteer Soldiers, Pacific Branch (HNDVS) was established in 1887 on three hundred acres of land. This particular campus, and ten other like it, were funded by an act of Congress in 1885. These "homes" represented the first time the Federal government became involved in the health and welfare of war veterans.
Land & Water Donation: The site selected for the Pacific Branch sat on land near the city of Santa Monica. This location was directed by donations of land (300 acres) and cash ($100,000) and water (120,000 gallons per day). These donations came from Senator John P. Jones and Robert S. Baker, with a great deal of assistance from his wife Arcadia Bandini de Stearns Baker.
Jones and Baker were involved in the development of City of Santa Monica. The Wolfskill ranch owners east of Sepulveda Boulevard, donated a tract of 330 acres.
Board of Managers: NHDVS was run by a Board of Managers which operated until 1930. These branches were created to service Civil War volunteers suffering from injury or debilitating illness during the war. The Board of Managers, over time, opened up admittance standards by recommending expanded membership to all veterans of all wars. By and large these were veterans who could not live independently for any reason.
In 1900, as the original Civil War veterans aged and younger veterans from other conflicts entered the system, the NHDVS Board of Managers began concentrating on medical care. After World War I, NHDVS members were the only veterans receiving medical care regardless of the cause of illness or disability. When the federal government reapportioned the system into the Veteran's Administration the blueprint created by the NHDVS endured.


The Grounds
The architecture and landscape of the NHDVS branches represented the policies and practices instituted by the Board of Managers.
The built-up environment represented the national trends in architecture and landscape design of the time. The Board of Managers placed emphasis on buildings of significant size and shape. This extended to landscaping that reflected a commitment to establishing institutions as a source of pride for veterans. It was also desired to instill a healthy dollop of respect into the civilian population.
As both the architecture and grounds were meant to be impressive the goal was to remind citizens of the federal government’s commitment to veterans. This may have also helped to forge a link between the government and the public it is supposed to serve.
Sawtelle Veteran's Home: After World War I the administration of the campus fell to the newly created Veteran's Bureau and the campus was renamed to the Sawtelle Veteran's Home.
Latest Renaming: In 1930 President Hoover combined the Veteran's Home and the Veteran's Bureau into one entity called the United States Veteran's Administration. It was during this change in both name and administration that most of the current buildings were created. In the process most of the wood frame clap-board sided buildings were demolished and replaced with massive concrete buildings.
Two of the surviving structures are the Wadsworth Chapel and the Street-car Depot.



Points of Interest
Wadsworth Chapel: This building, named for one of the Board of Managers, is not only one of the oldest buildings on the V.A. Campus, but in the entire Los Angeles area. Completed in 1900 it was closed seventy one (71) years later due to the Sylmar earthquake.
Constructed of redwood the chapel is really a duplex of sorts with separate areas for worship services. By design one side of the chapel was set up for Catholic services and the other side for Protestant. A double brick wall separates the two sides and serves as a sound barrier. The barrier was designed to reduce the sound of organs and singing from intruding on services on the either side of the chapel.
Designed in a late-Victorian style the chapel features roundels, lunettes and other architectural details. Atop the chapel sit four Latin and Celtic crosses indicating it's intended use. The building is designated Building 20.
The chapel has fallen into disrepair with peeling paint and fallen stair railings. Veterans bemoan it's condition, but there is no money at present to save it. The VA estimates that it will take roughly twelve ($12m) million dollars to save it. Since the VA's focus is and must remain the medical care of veterans the Veteran's Administration cannot foot the bill.
Perhaps private donations can save it?
Regardless this is one of those buildings interested parties should go and see before it's too late.
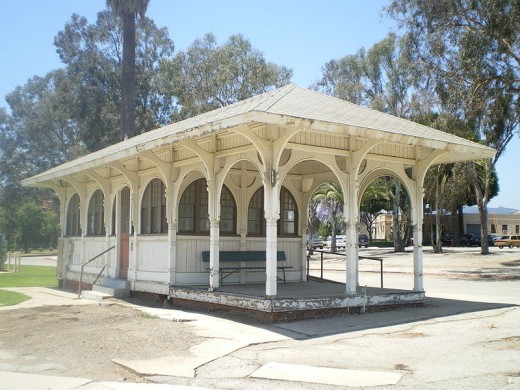
Street-Car Depot: This structure was built about the same time as Wadsworth Chapel (see above) around 1900. As the name implies it was a shelter designed as a waiting area for street-car passengers waiting to take the car back down-town (or due west) or for disembarking passengers arriving at the National Home for Disabled Volunteer Soldiers campus.
Built with many of the same visual and stylistic cues shared by the Wadsworth Chapel this structure was built with red-wood.


Los Angeles National Cemetery: Located across from the VA Campus of Greater Los Angeles Health Care System the cemetery is 114 acres in size. The first burial occurred there around May 22, 1889. In 1973, the cemetery was transferred to the National Cemetery System.
The site includes an administration building-chapel, (build in 1939-40) and an indoor columbarium1, which was built in 1940-41. Both these buildings were WPA projects.
Though canine burials are not permitted today the cemetery does have two plots where dogs are interred. Old Bonus, an soldier's home adopted pet and Blackout, a war dog wounded in the Pacific during World War II.
Statuary includes a granite obelisk, a Civil War Soldiers monument (erected in 1942), and the Spanish War Veterans monument.
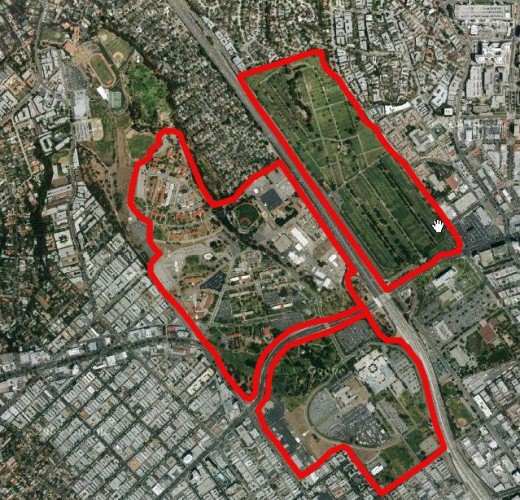
Footnotes
1 Columbarium is a room or structure design to hold the urns containing cremated remains. The word is derived from the Latin for dove (columba).
Disclaimer
The author was not compensated in any way, monetarily, with discounts, or freebies by any of the companies mentioned.
Though the author does make a small profit for the word count of this article none of that comes directly from the manufacturers mentioned. The author also stands to make a small profit from advertising attached to this article.
The author has no control over either the advertising or the contents of those ads.

