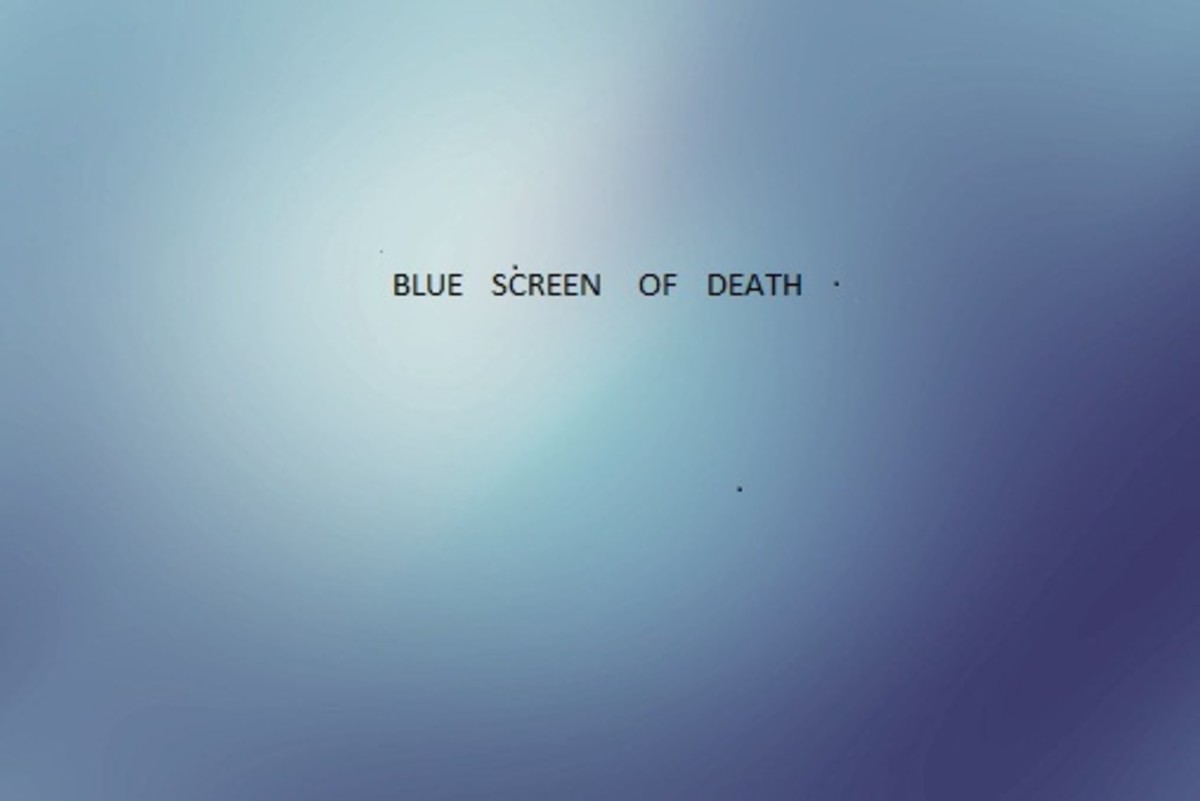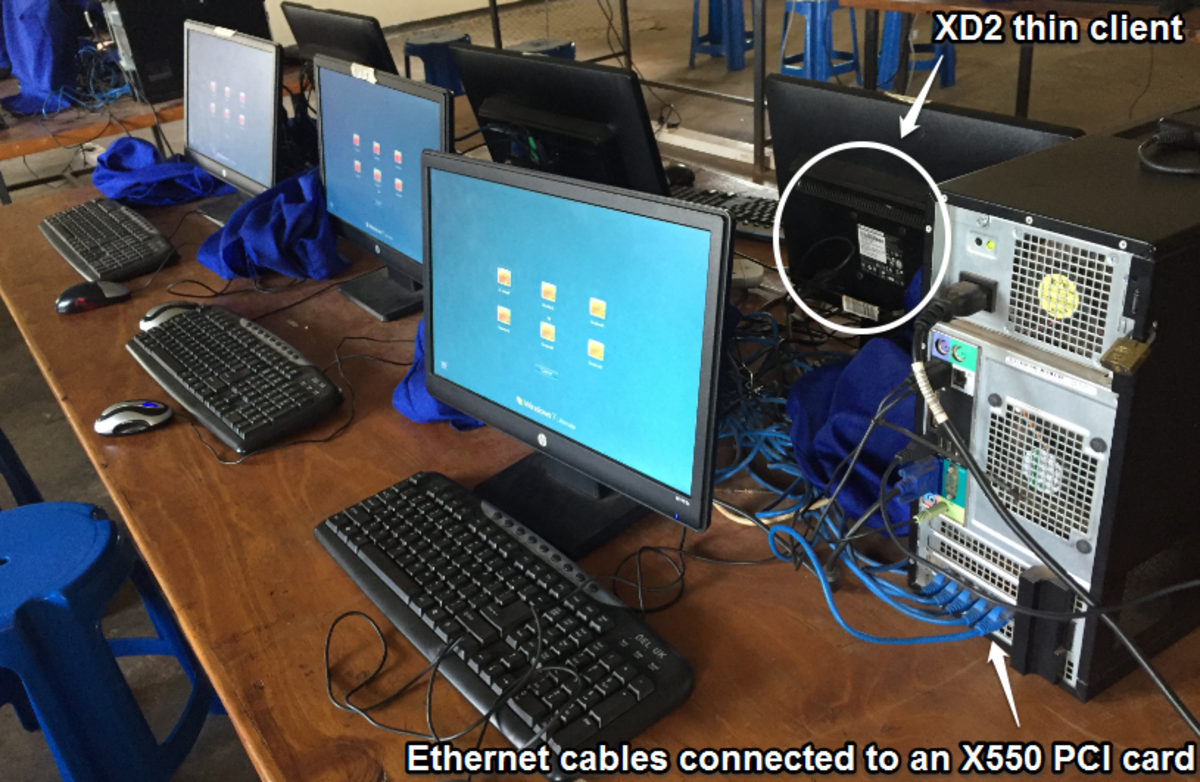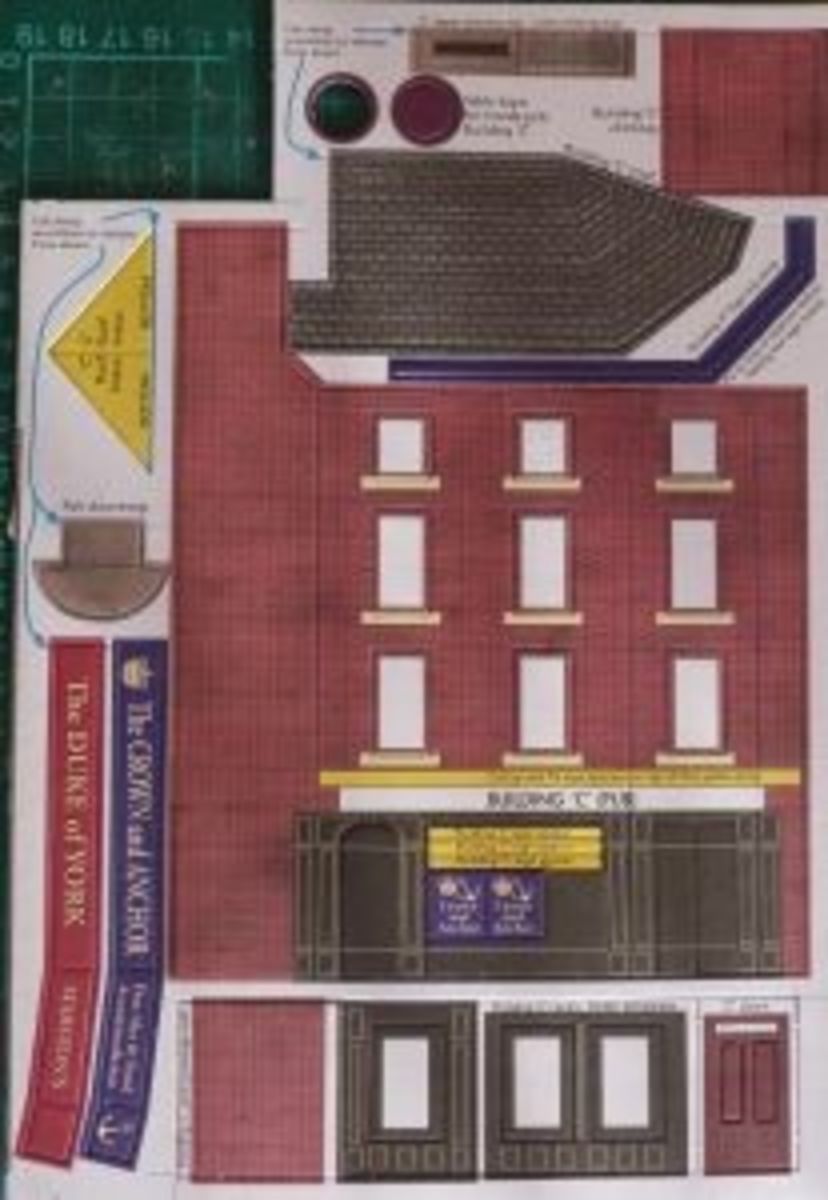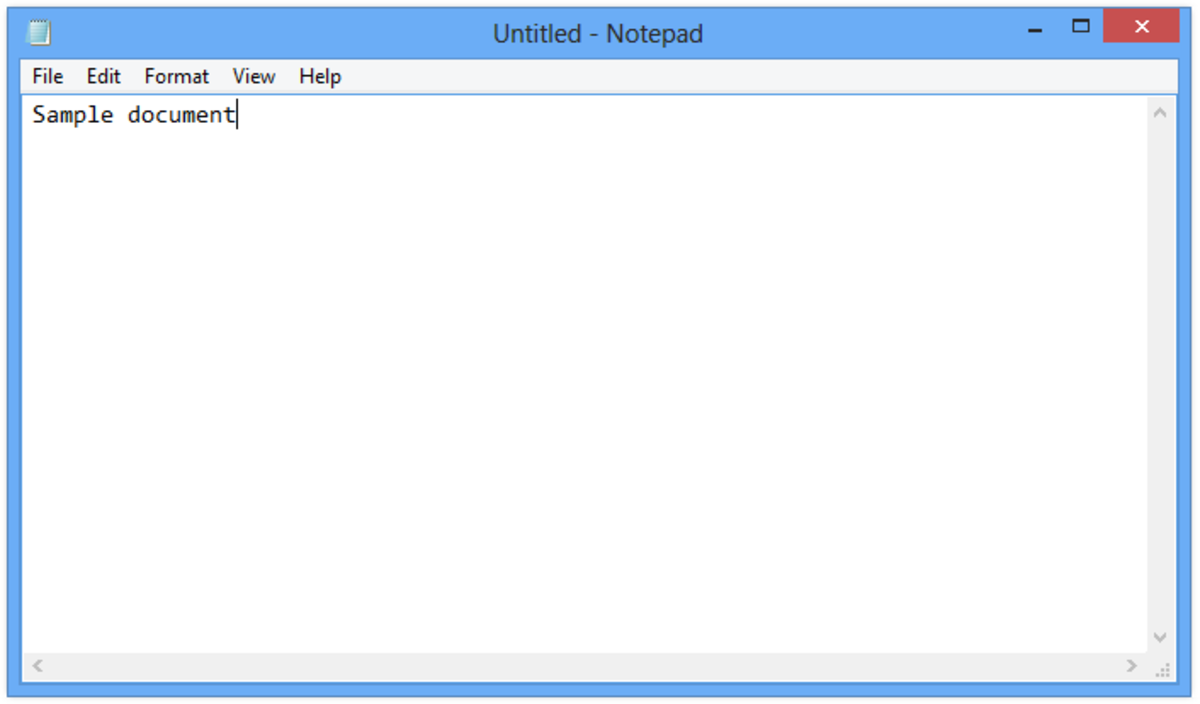- HubPages»
- Technology»
- Computers & Software»
- Computer Software
Free 3-D Modelling Tool; Sketch-Up by Google

3-D modelling has traditionally been realm of professionals not particularly meant for amateur to dabble with. One of the reasons why it has been so, is the lack of availability. Products like 3-D Studio Max and Maya are commercial in nature and generally have a tough learning curve, along with expensive hardware requirements.
These limitations can be overcome by a free 3-D modelling tool called Sketch-Up by Google. In spite of being freeware, this tool has got all the bells and whistles plus power-packed functions to rival any other 3-D programme of its genre.
Installation
With a modest size of under 20MB, the tool can be downloaded from here and is available for both Windows and Mac operating systems. Installation is simple, but make sure that Install Google Toolbar and Set Google as Default Search Engine settings are checked by default since you may not want these to be applied.
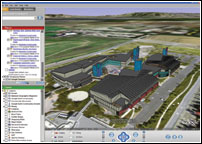
Screen layout and basic operations
The default layout of the screen is pretty much neat as compared to even 2-D graphics programmes like Photoshop. There are two overlay windows that appear at start-up: Tip of the Day and Instructor. The first can be used to explore a step by step tutorial divided in three sections, each having separate tabs (much like Firefox) that show how to perform a specific task as user gradually goes up the complexity level.
As different tools are used in this tutorial, the Instructor window automatically updates itself to show more details about the tool in use, its advanced uses and shortcut keys. This helps a great deal as the need to consult the Help option or Getting-started types manuals can be completely done away with as far as basic modelling is concerned. Just by following the three sections of the built-in tutorial, a decent looking home can be built with ease in a learning-cum-fun way.
One of the creative tools of Sketch-Up is Push/Pull tool that saves time and reduces complexity a great deal. In simple cases, a flat rectangle can be turned into a box by simply ‘pulling' its lateral surface upwards. At a bit more advanced level, you can actually draw only the lateral side of some stairs, that is, the flat view from the side, and then ‘pulling' it off to make it a 3-D staircase. The more you pull, the wider the staircase becomes - as simple as that.
The move tool can be used in a similar way on lines. For example, drawing a horizontal bisector line over a box and then moving it up using the Move tool results in pulling off the top surface from the middle, giving the original box look of a dog kennel with a triangular top. The technique can be used to create difficult shapes by first drawing them in 2-D using standard tools of rectangle, curve and pencil, and then pulling parts of the surface to give them a 3-D look. Doors, windows, knobs, etc., can be designed without the need to perform shape intersection operations.
Another useful option is to delete surfaces that result in showing the structure below. This is useful, say, when designing cars where interior has to be made visible from the wind-screen and windows. Next similar view is X-Ray that turns the model into a completely transparent structure.
Applying textures is also very easy. Press the Bucket tool button which results in a Material Window that controls a material picker, a colour wheel, a library with categories like carpet, roof, brick. It also has an option to create new textures using colours or any images.
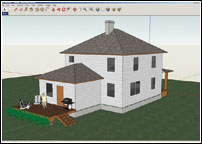
Some advanced tools
For those who are looking for precision and accuracy, there is a Construction toolbar among the total 15 toolbars providing specialised functionalities. There is a protector tool under construction that can be used to mark angles over the screen relative to other lines and edges. Using this tool, a draftsman can on-screen mark angle lines (which do not interfere with the existing drawings) and then a shape can be drawn over such lines.
Similarly, difference between any two edges can be calculated on screen. The all-important Camera menu is also rich in functions and allows Walk, Look Around, Position Camera and the standard zoom and pan.
There is one more interesting tool called Follow-Me: it tracks a shape along a path to create shapes like a pipe. You can do this by dragging a perpendicular shape along a trajectory set. In all these functionalities, the good thing is the snap to existing lines and edges feature, combined with captions showing where an item or a prop is going to be dropped. This eases out most of the detail work of placing things at right corners.
System requirements
System requirement for Sketch-Up is not very demanding. A P4 of 2GHz is enough for smooth working, and on a dual-core 1.7GHz laptop it runs quite nicely. On a P3 system, there are some flickers while scrolling up and down.
To bring such a sophisticated 3-D programme to users for free is a huge achievement of Google whose claim to fame has been its search engine. A cursory glance at Google's growing number of applications reveals that now the company is much more beyond a search engine. The greatest beneficiary of Google's expansion is common man who can enjoy not only a collection of useful online applications, like Google Docs and Spreadsheet, but also offline applications like Picassa and Sketch-up and some hybrid ones that require installation.
Sketch-Up integrates well with the Google community and model development for real structures to be placed on Google Earth is happening. Apart from this, using the 3-D Warehouse, models can be shared and downloaded from the internet. Lastly, there is a very detailed user guide available as PDF file which discusses the functionalities and features at length with examples. Happy modelling!


