How to create 3D pitched roof in AutoCAD easily???
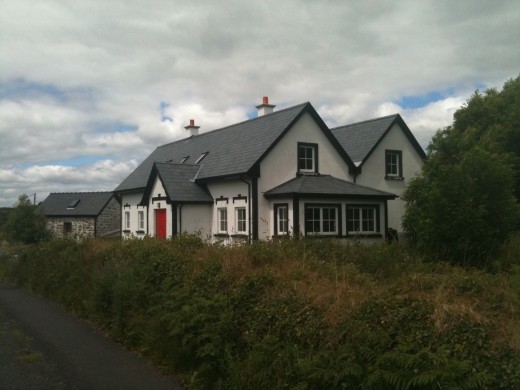
Pre requisite for this work
You must know Auto CAD well
Creating pitched roof in AutoCAD is a hard task. But while you have plan with you we can easily create any pitched roof.
Before you begin you should have plan of your building.
Make a new layer as “roof” in your AutoCAD.
Make your outside of your plan walls in to poly line and offset it to desired distance, make sure that offset layer command should set to “current”.
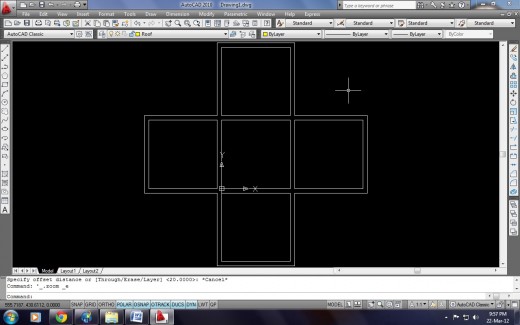
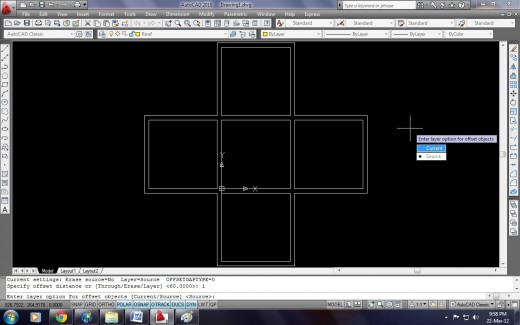
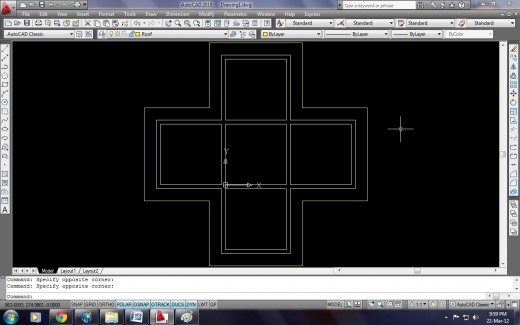
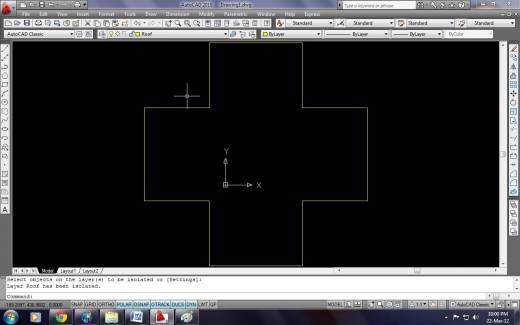
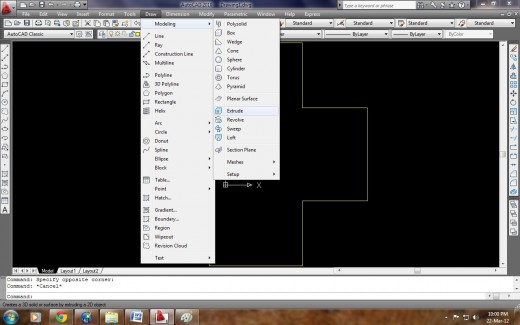
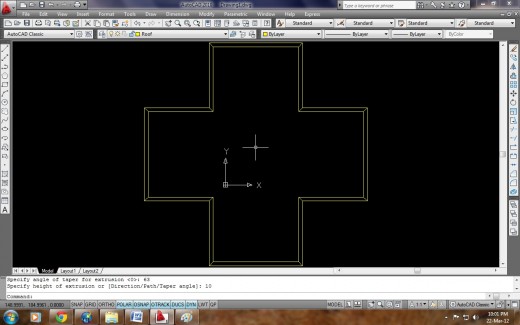
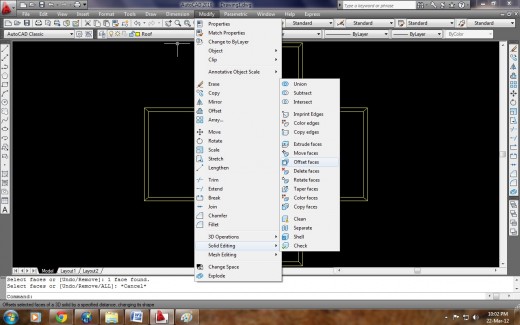
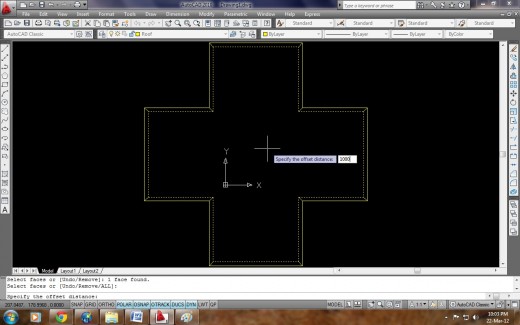
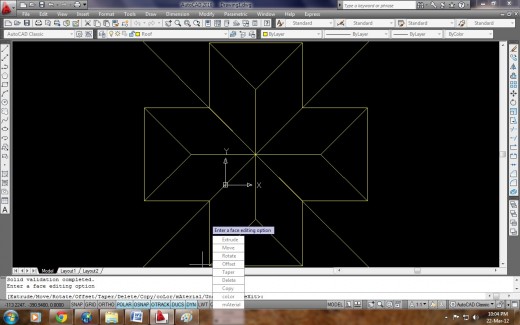
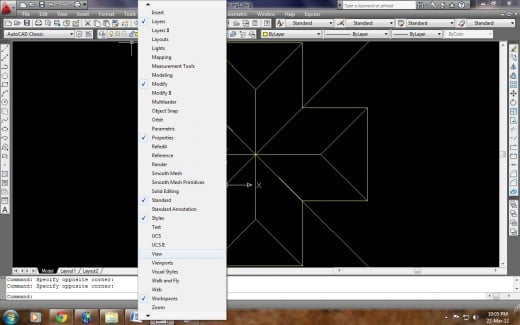
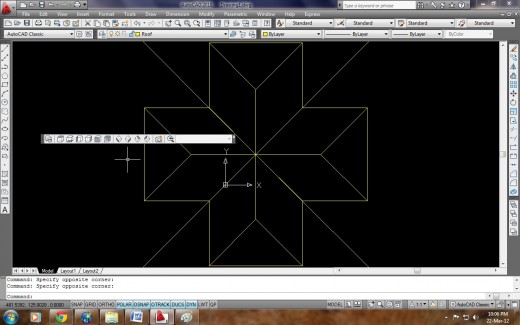
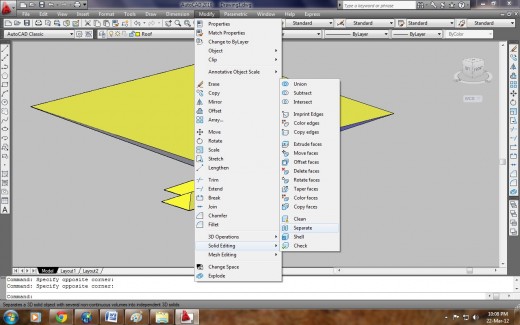
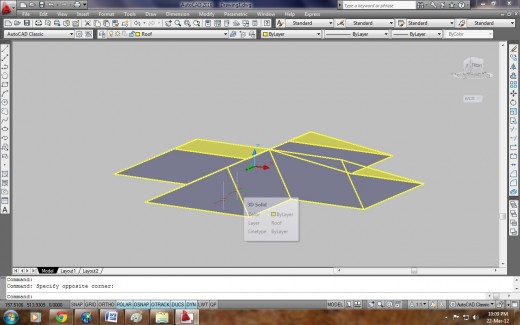
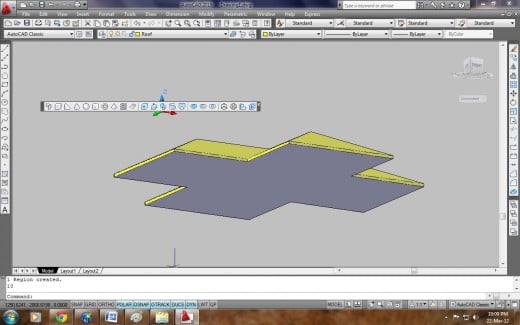
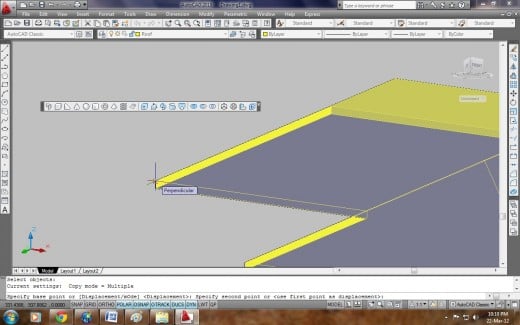
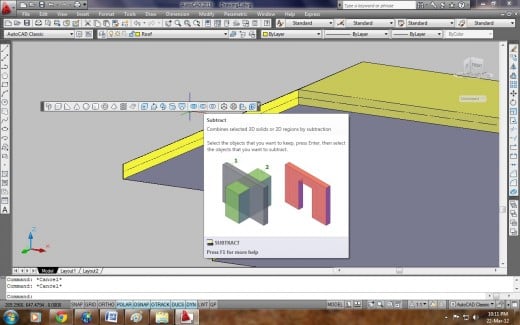
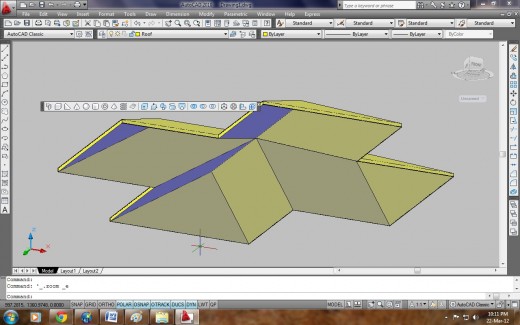
Isolate the layer “roof”.
Extrude it to a small distance by giving taper angle as 63 degrees. (Most of pitched roof will have the tapering of 27 degrees.)
And using offset face you can offset the face of roof to a large value.
You need to separate the unwanted section while doing it by using separate solids command.
Now come to the lower side of the roof and press pull its thickness.
Copy down your upper roof to lower roof and subtract it using subtract command.
Now your pitched roof is ready to handle.
Check it out.





