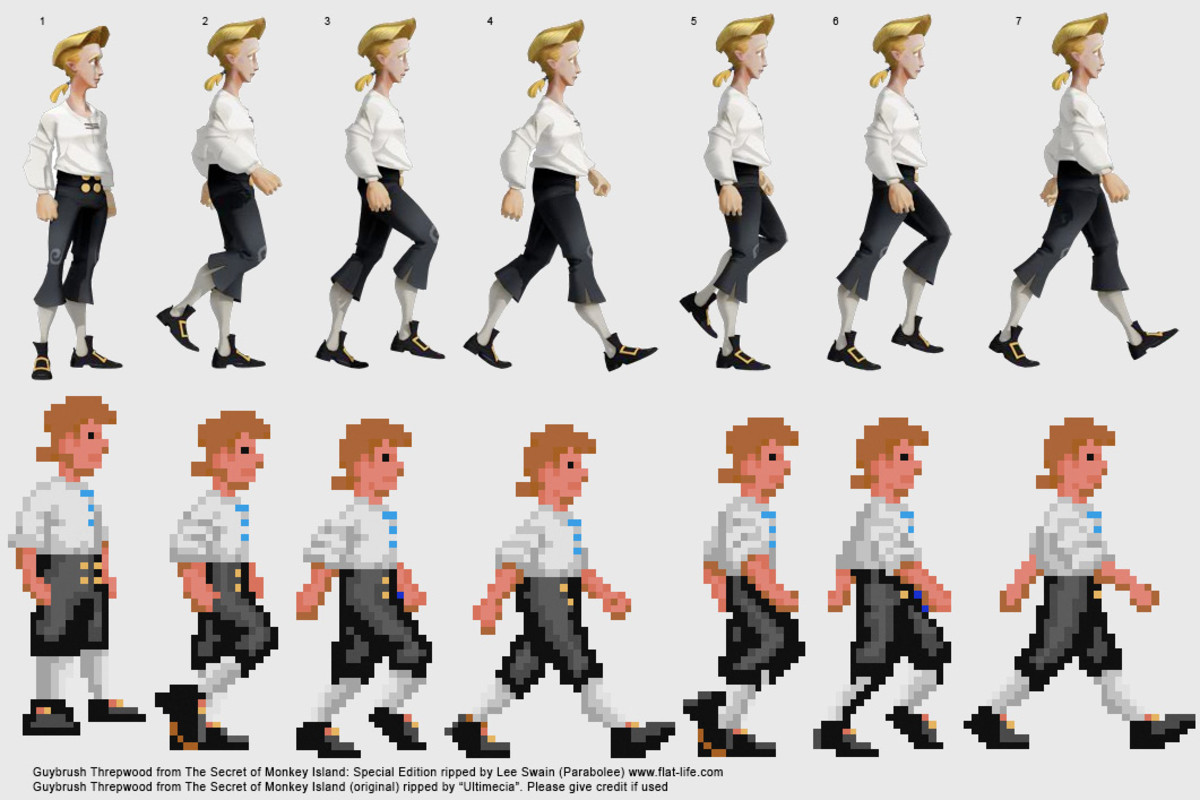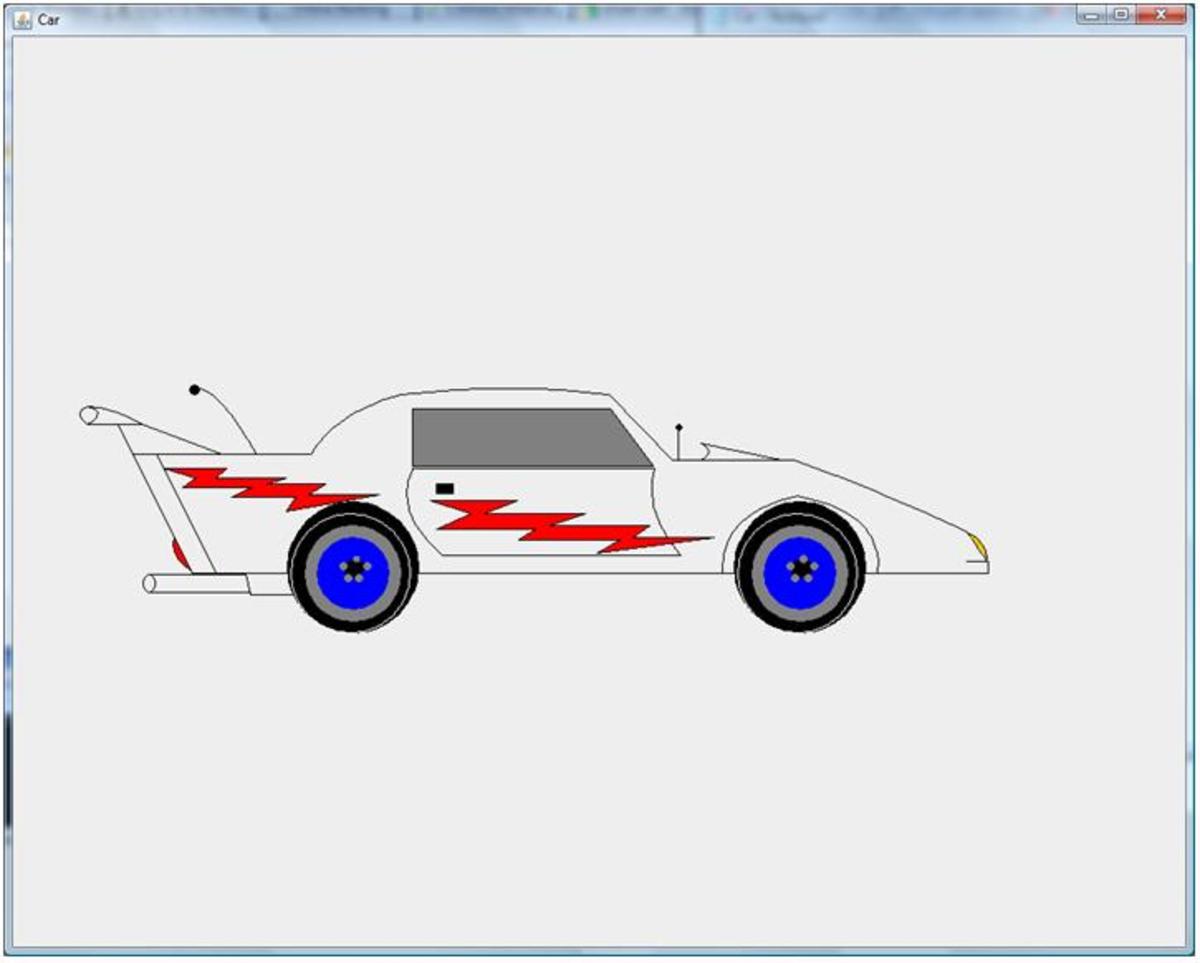- HubPages»
- Technology»
- Computers & Software»
- Computer Science & Programming
Turbocad screen shots
2d 3d design software
I have decided to post some screen shots of the software in action. I should stress I am no affiliation to turbocad and the screen shots are purely for people interested in the subject who might like to then go and try it.
The screen shots here are showing my own customised workspace and different screen options can be loaded from the program.
You can alter the layout of the interface to suit your own needs.
These working environments can be loaded from defaults that are pre set or to your own requirements. In the following I will show you how to open a normal metric template and layout the grid and setting some vertical and horizontal construction lines. Be warned yours may not look anything like mine.
opening turbocad
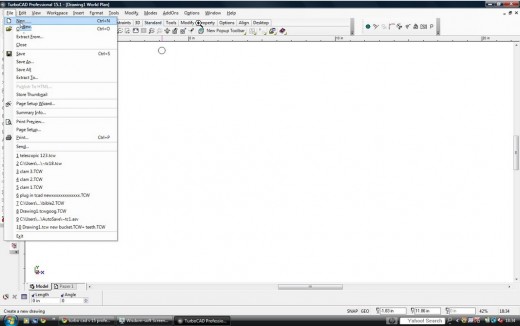
opening a normal metric template
The next picture is how to open a normal metric template. I use metric almost exclusively now as I can barely remember imperial (honest). The templates form the basis of your drawing and lots of different ones are available.
Templates
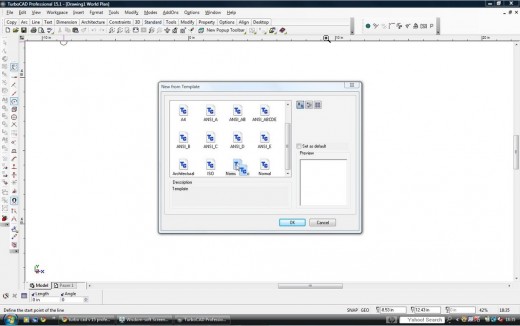
Selecting the horizontal construction line
Selecting the horizontal construction line. Sounds simple enough ?
Well you would think so, A number of keyboard short cuts are available though and these are big time savers for fast and accurate drawing. Pressing the letter G will cause the construction line to jump to the nearest grid line. You must first get the line as near as possible to the line you want to snap to. At this stage you should notice the ruler at the side of the page. This goes from negative numbers to positive numbers. At the centre point is zero I usually start from here.
Selecting the horizontal construction line
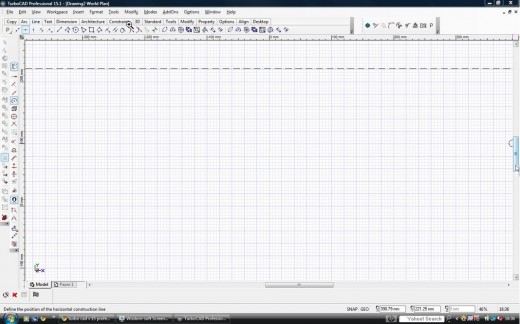
Selecting the vertical construction line
Pretty much the same as setting the horizontal line. The ruler is the same and features positive and negative numbers again select the zero point so you have positive and negative numbers to either side and G snap to the nearest grid line at zero.
Selecting the vertical construction line
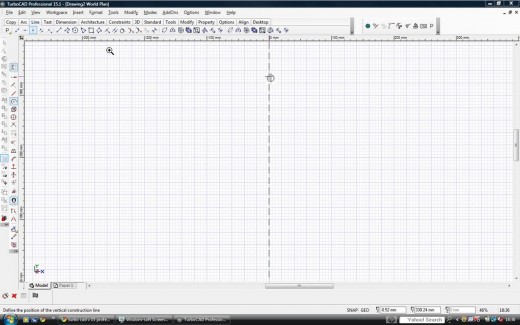
Grid snap
The following picture shows me snapping to the grid at the zero point on the side ruler. When I get as close as I can to the zero point I will use the keyboard short cut by pressing the letter G this will snap the construction line to that grid line.
Grid snap
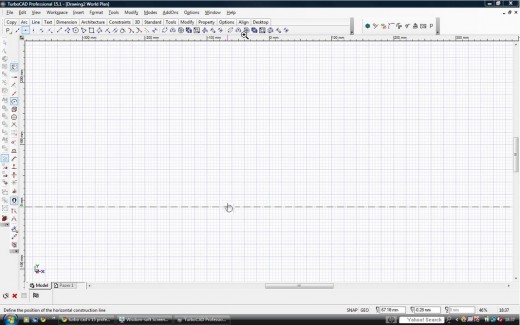
Turning the grid off
Now I have my vertical and horizontal construction lines I can turn the grid off to give me a cleaner looking work interface. Indeed I do not usually need the grid from this point on. I can simply deselect the grid by pressing on the icon for it (shaded in a slightly darker blue)
Hiding the grid
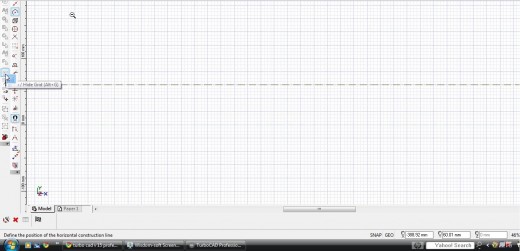
So what
Well if by now you are scratching your head and thinking what the hell is this guy going on about. ?
Hang on a minute cad is the first stage of a process in manufacturing things (lots of things) Formula one teams use it Aerospace companies use it. NASSA uses it and lots more besides. Once you have designed it you have it forever. It will never cost you another penny in your costs after the initial purchase(warning not all cad is free for life). The information that goes with the picture is data to make each particular item. via a cam program or profile cutter as we do. If you need a bigger item it is three clicks of the tab button and maybe a bit of tinkering. With the economic climate as it is I can not think of a better subject for people to learn. You can sell anything if you make it for the right price and cad can certainly help you achieve that.
Free screen capture software. Use responsibly
- Wisdom-soft Downloads
Time for some pay back. This program has been very useful to me. The free version is as good as anything out there.
A bit of payback for a dear old girl
- A Writer\'s Edge ... Georganna Hancock ... @GLHancock
San Diego freelance writer and editor Georganna Hancock provides writing help, editing fiction and nonfiction, and website content. She offers editing services for books and other manuscripts, copywriting, website content and writing help. Free sampl




