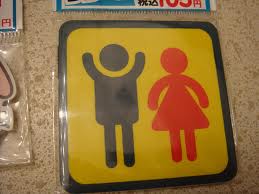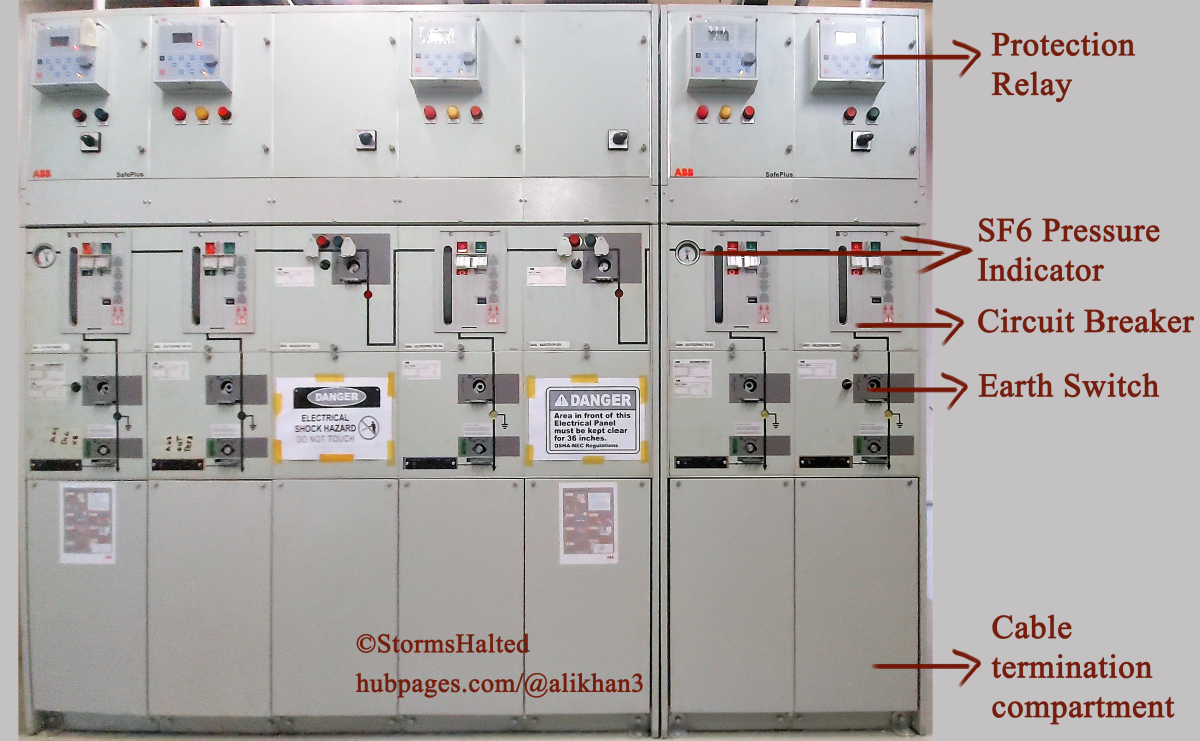Wooden Washroom washbasins partitions
Wooden Washroom partitions
Washroom partitions are recommended for offices , hotels and hostels and clubs and etc.,Even if it small offices partitioning the urinal to washbasin to closet will give good interior look . And with the minimum available place we shall locate each and every convenience in its own place.Besides placing the partitions will allow you to keep the required washroom accessories within reachable distance.
Types of washroom partitions
Depends on interior requirement , we shall opt for number of types in partition.
1. Wall mounted
2. Ceiling mounted
3. Floor mounted
4. Ceiling to floor mounted
Before choosing any type of washroom partitioning , we should decide, is it going to be permanent or temporary. Because some types like ceiling to floor partitions , we spend more than floor mounted or wall mounted partitions.
Privacy is the another factor while choosing the partitions type. Mostly all the partitions are aimed on this. But some partitions like short width wall mounted partitions are suitable only for urinal , urinal and washbasins.Floor mounted and ceiling to floor mounted partitions are suitable for closet . And mostly here is the place more of humidity and moisture involved.
Prefabricated Partitions
Nowadays Prefabricated partitions are available. It can be ready to fix and as well as customized as per requirements. And can be chosen as per interior design and can be updated . This can be of wooden or metal pieces.Ready to hook or ready to install or ready to fix also available.Even hotel rooms can also use this type of prefab partitions for their bathrooms and for urinal .This will make the room decorative and spacious. Can be maintained like living room.

Wooden Washroom partitions
Wooden washroom partition are most economic way and to adopt day today fashion change. Either wood alone or wood substitute combination like laminated chipboard, laminated mdf , or ordinary plywood or decorative plywood can be used. Before we decide , we should consider the following characteristics of material being used.
1. Being used at moisture and humid area, the material should be water proof or made water proof using the right type of paint .
2. The hardware used must withstand moisture and humid as well.
3. Joints should be intact , not allow water or vapor due to hot water usage, penetrating and damaging the partition panel.
4. Cracks , crevices should be avoided in wooden panels.
5. Avoid buying cut to size ,to match the partition. Always opt for full size panels , in order to maintain the color match and grain pattern matching.
How to make the wooden partition wall
Materials required
1. wooden panel or wood substitutes like mdf, chipboard with lamination.
2. Cross cutter with angle cutting facility
3. Wood screws with anti corrosion coating
4. Wooden hammer
5. Screw driver
6. Waste cloth
7. Measuring tape
8. Jig saw
9. 2" x 2" planed all around timber
Decide the size of the panel to be made . First you prepare the skeleton with 2" x 2" timber for closet partition and corner support should be either 3"x2" or 4" x 2".Then you place the panels screwed and cover with beading's and nail it.
If you like to make like a inserted type 6mm or 9mm panels to be chosen and grooved timber to be used for inserting panels. Mortise and tenon joint will help in joining the frame. This type of panel preparation is good for urinal to wash basin separation.






