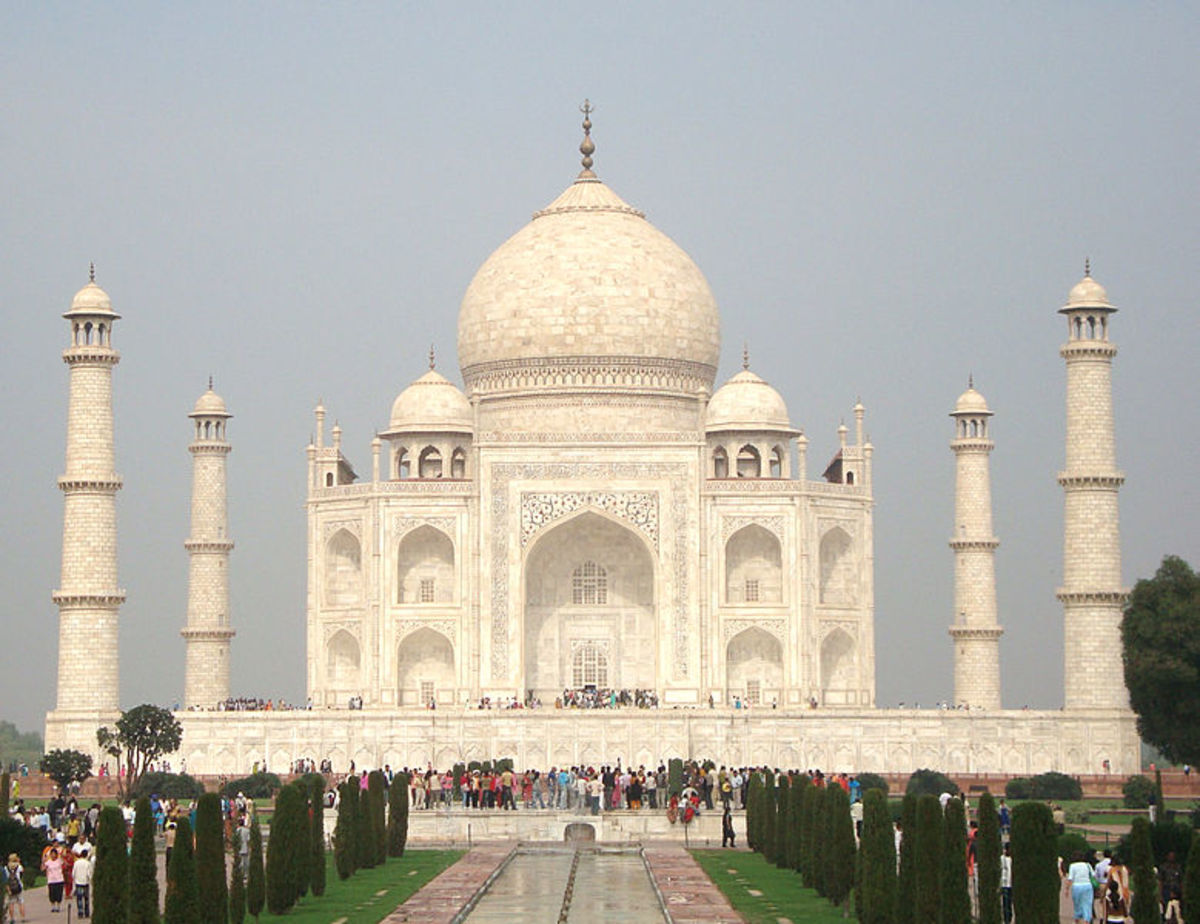- HubPages»
- Travel and Places»
- Visiting Asia»
- Southern Asia
Places to See in and Around Ahmedabad - Part II
Sarkhej Roza
Another place worth visiting is the Sarkhej Roza, which was described as ‘Ahmedabad’s Acropolis’ by the great 20th century architect, Le Cobusier. The Roza is located about 8 kms. from Ahmedabad. It comprises one of the most elegant architectural complexes of Ahmedabad, and has the tomb of one of the most revered sufi saints of that time. The mystical powers of the saint are part of the folklore even today. Sarkhej Roza is located on the banks of a huge stepped tank with its extraordinarily beautiful architecture and sculpture. The buildings in the complex are remarkable for the complete absence of arches and the use of pierced stone trellises throughout.
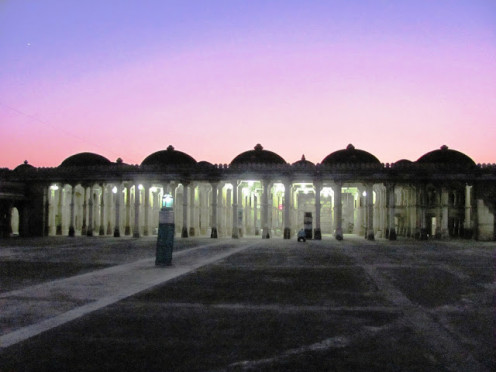
Sarkhej Roza is closely connected with the history of Ahmedabad, as it was the residence of saint Ahmed Khattu Ganjbaksh, the spiritual leader, guide, and advisor of Sultan Ahmed Shah (1410 – 1443 AD), the founder of Ahmedabad. The city takes its name from this ruler, ‘Ahmed’ ‘abad’, implying ‘settlement by Ahmed’. Sarkhej at that time was a small and quiet village consisting of a population of weavers and indigo-dyers. The saint died at the age of 111 years, in 1445. Upon his death, Mohammed Shah, reigning Sultan of the time, ordered that a mausoleum and a mosque be built at the location in honour of the saint. The construction of these monuments was completed in 1451, by his successor Qutb’ud-Din Ahmed Shah. Sultan Muhammed Begda completed the complex by creating a central tank and adding a number of pavilions and a palace, in the later part of the 15th century. The complex thus became a summer resort for the royal family, in addition to it serving as a place of religious significance. The Sultan also built a mausoleum for himself and his family directly opposite to that of the saint. The ‘jaalis’ (grill; grid) carved in marble that surrounds the mausoleums allows free circulation of air and light inside the structures, and creates beautiful designs with the sunrays and the incense smoke.
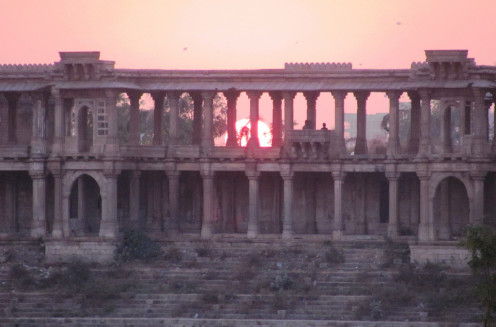
Being the ‘Dargah’ (Sufi shrine built over the grave of a saint) of a Muslim saint, it is a sacred place for the Muslims. It is visited not only by the Muslims, but people of other religious leanings too. Sarkhej Roza is a complex “where three distinctive worlds coexist, namely royal, religious and social”. The palaces and tombs form part of the royal world, the large mosque constitutes the religious realm and the tanks and pavilions are part of the social world. The carved stone ‘jaalis’ create an atmosphere of tranquility, thereby serving as a great retreat for people seeking peace.
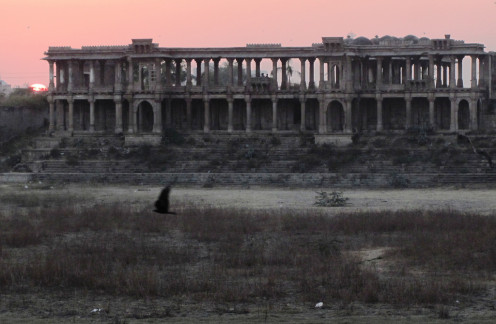
The mosque is in use even today, although the complex has been encroached upon by human settlements and is lying in a state of neglect. There are efforts on to bring the complex to its rightful glory, but this will take concerted effort, education and co-operation of the local population to make it a reality. The complex can still give you the feeling of grandeur that it once may have represented. Sarkhej Roza comprises one of the most elegant and unique architectural complexes of Ahmedabad, and is an example of the fusion of Islamic stylistic influences from Persia with indigenous Hindu and Jain features to form a composite “Indo-Saracenic” architectural style. It is said that the architectural style of “Sarkhej Roza is a precursor to the Mughal period, in (terms of) a true amalgamation of Hindu, Jain and Islamic styles”.
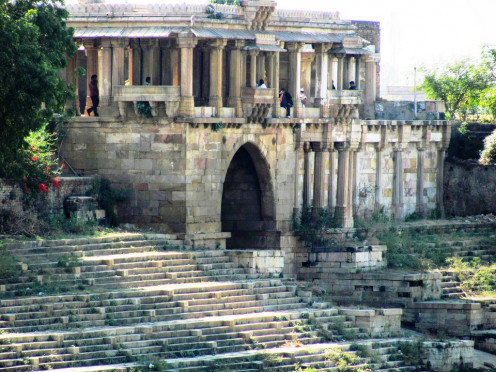
Sun Temple at Modhera
The fourth ‘must see’ place in and around Ahmedabad are the remaining parts of the Sun Temple at Modhera; remaining because the temple has been plundered and ravaged by Mahmud Ghazni, Allaudin Khilji, weather, the people, and earthquakes in the region. The temple is located on the banks of River Pushpavati; about 100 kms North-North-West of Ahmedabad and about 25 kms North-West of Mehasana. The relics of the Sun Temple are testimony to the fact that the people who built it had more than superficial knowledge of astronomy, construction, engineering, arts and architecture. The temple was built as per Vastu-shastra during the reign of King Bhimdev I (1022 – 1063 AD), sometime around 1026-27 AD. King Rushabh Bhimdev had this temple built as a dedication to Surya, the Sun God – the lord of fire and light, as he belonged to the Solanki dynasty, which was considered to be the direct descendants of the Sun God (Suryavanshi). Hindu philosophy has, from ancient times, always venerated the elements of fire, water, air, earth and space (ether) and its association with nature, including humans.
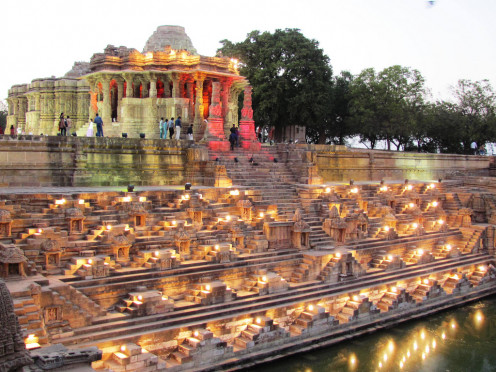
It is interesting to know that this temple was built about 125 years before the more famous Sun temple at Konark. The sun temple at Konarak was built around 1250 AD. This temple has been so designed that the first ray of the sun falls on the main deity, at the time of the equinoxes. The temple complex as it exists today, comprises of three main sections; the rectangular water body or the ‘kund’, the Sabha mandap or the assembly hall; and the assembly hall leading to the Garbhagraha or the sanctum sanctorum. These three sections are all different and yet aligned on an East West axis and are an integral part of the temple complex.
The large rectangular ‘kund’, known as the Surya kund or the Rama kund, is located on the Eastern end, and measures 176 feet in the North South axis and 120 feet in the East West axis. The kund has many terraces and stairs in all directions, going up from the water level on to the ground level. On the western end of the kund are stairs leading up to the two pillars of the ‘toran’ (entrance archway – the arch is not there anymore) just before the Sabha mandap. The kund contains a total of 108 shrines to various Hindu Gods and demi-Gods located on the terraces. The photograph would give one a better picture than what I can describe in words. The shrines of Lord Ganesh, Vishnu and Shiva in the ‘Tandav’ dance pose surround the pool on the North, South and East sides. The Shiva shrine directly faces the main Sun temple, which is located on the Western end.
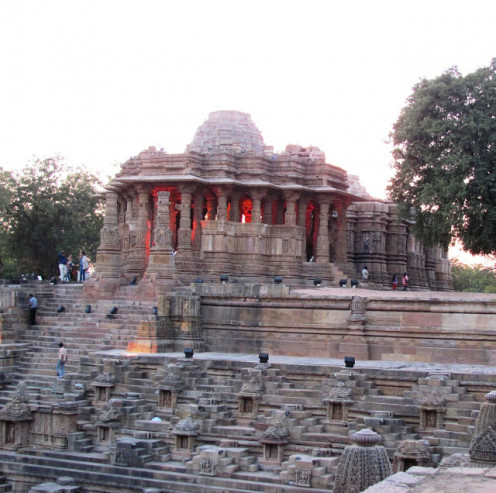
The general structure of main body of the temple enclosing the sabha mandapa (hall) and garbhagraha (sanctum sanctorum) is rectangular. The rear or western half is the garbhagraha and the front or eastern half, the sabha mandapa. The exterior walls are engraved with intricate carvings; the structure being covered with the sculptural patterns of Gods, Goddesses, birds, beasts and flowers. The main temple appears majestic as it stands well above the surrounding land, raised by a high brick terrace, faced with stone.
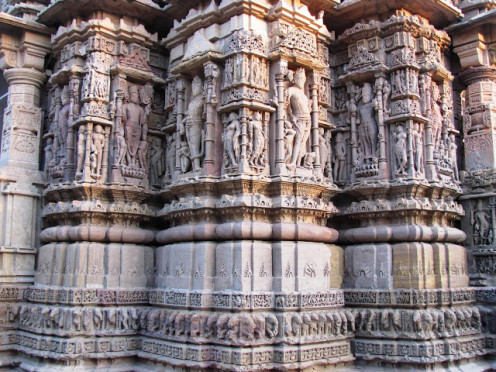
Coming up from the kund, and passing through the toran, one enters the pillared Sabha mandap. This hall is where the religious and other social gatherings were conducted. The hall is open from all the four sides and has a dome that is supported by 52 delicately carved pillars. The intricate carvings depict scenes from the Indian epics, Ramayana and Mahabharata as also scenes from the life of Lord Krishna. It would be of interest to note that like most temples of the earlier era, when sex was neither suppressed nor moralised, this temple too has detailed erotic sculptures. It is believed that sex in those times was seen as an act that was necessary for the continuation of the species. On proceeding westwards through the assembly passage lined with pillars and arches, one enters the sanctum sanctorum.
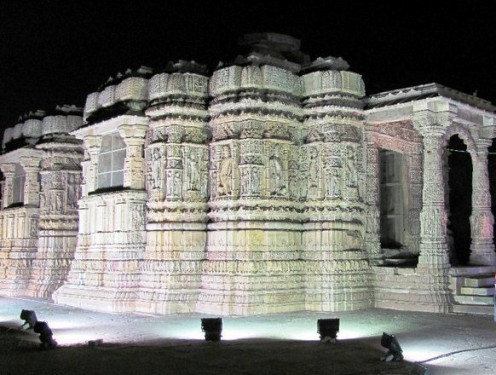
The garbhagraha or the sanctum sanctorum is where the idol of the Sun God was initially placed. The designing of the hall was done in a way, so that the idol gets the first glimpse of the Sun at equinoxes. It is historically believed that the idol was made in gold and was plundered by Mahmud Ghazni.
Signs of neglect, ravage and plundering can still be seen in and around the temple. Even with all this, the temple complex made of sandstone is an architectural marvel and is a ‘must see’.
To be Continued..........



