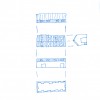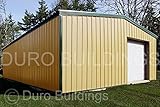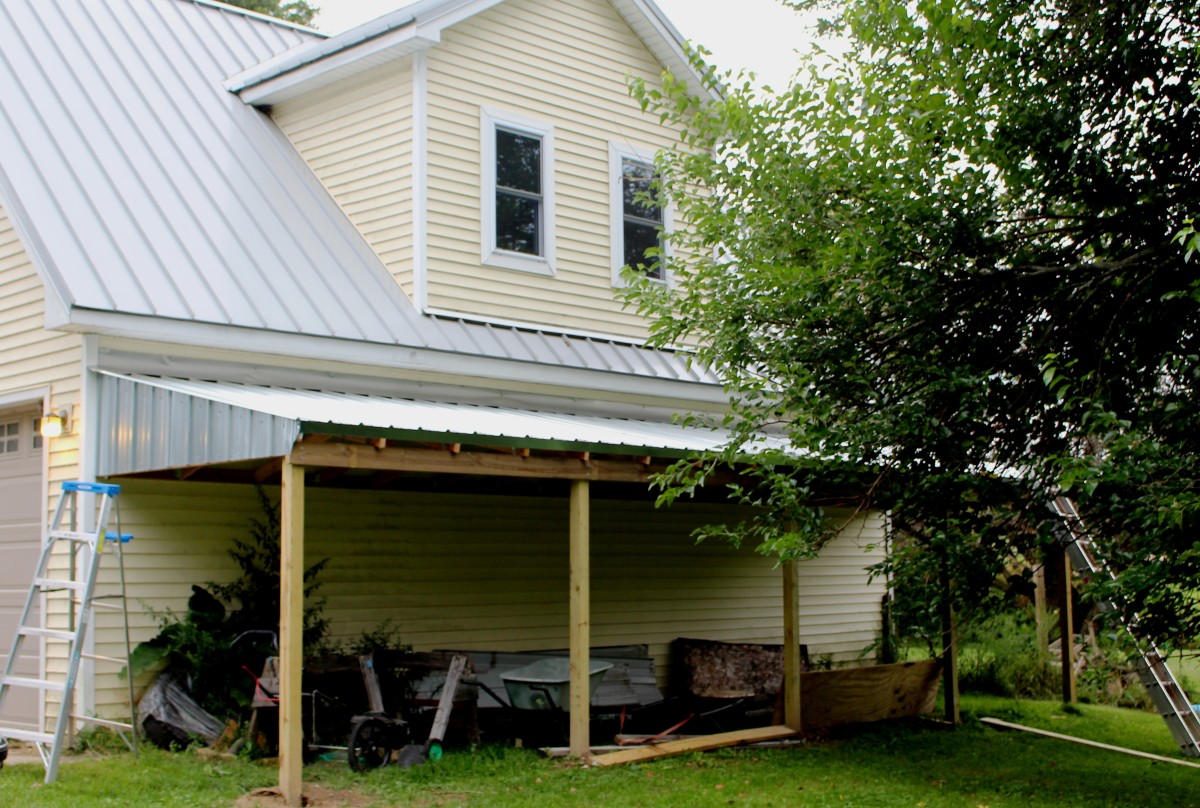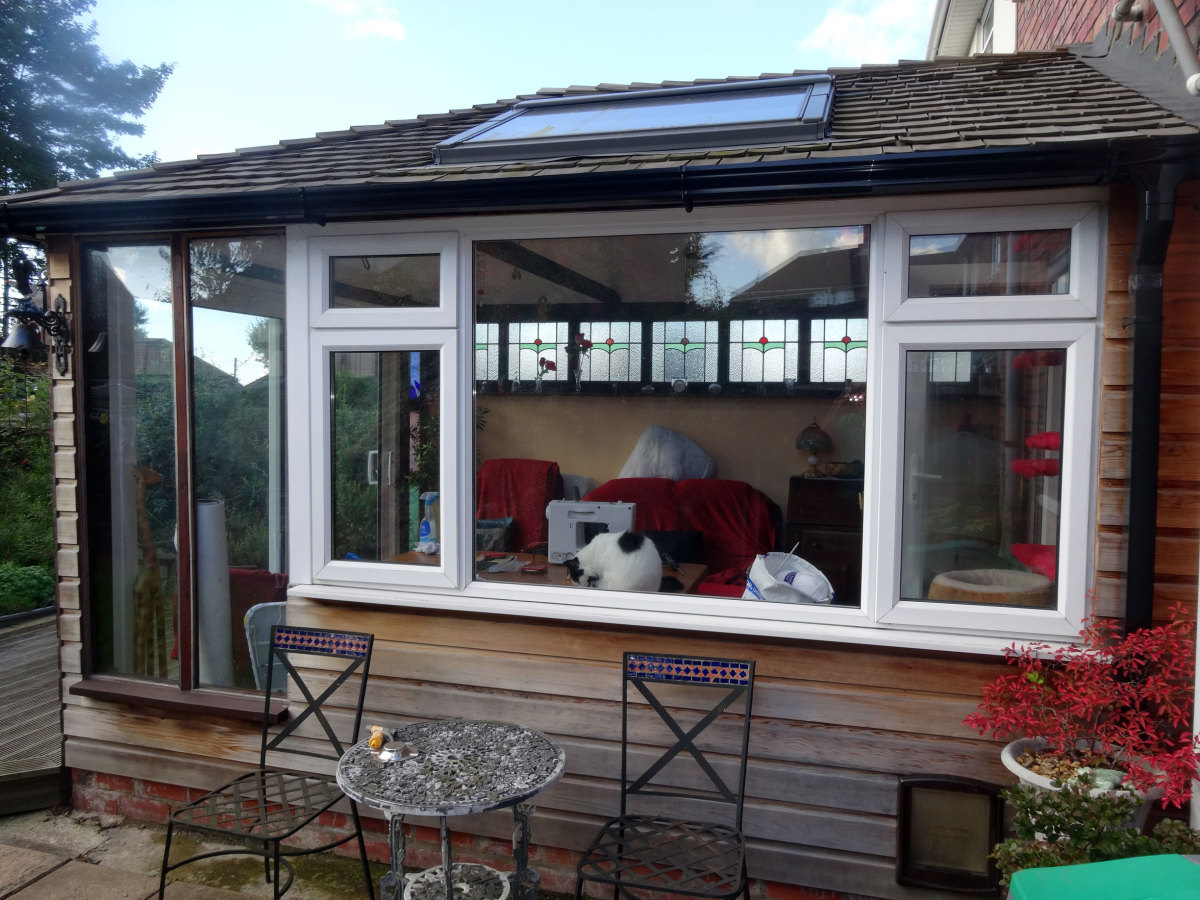Steel Building Designs
Typical Storage Building: 20' x 60' with a 10' Overhang
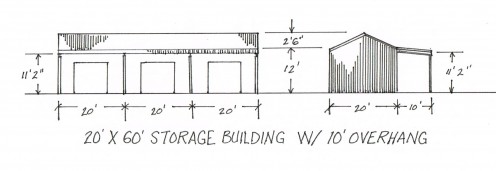
Typical Metal Shop Building
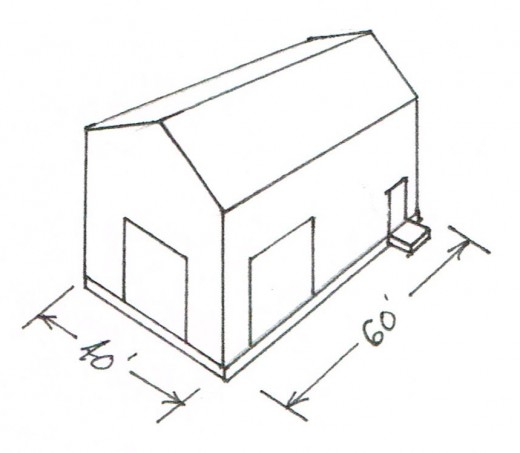
Shop Buildings
The most common steel building designs desired by small business owners are shop buildings. Even within this scope, a 40' x 60' shop building is very common. Most ranchers, farmers, and land owners have a few vehicles, fences, buildings, and other equipment to maintain.
A shop stores equipment and keeps it out of the rain. It also keeps men dry as they work. For most agricultural businesses, a shop is an investment. It keeps equipment out of sun, wind and and other destructive weather. The elements degrade equipment quality and can reduce service life as well. Leather seats and plastic hoses are particularly subject to damage. Shop buildings protect the heavy investment in equipment and tools required to run an efficient business.
Basically, a shop building has the potential to pay for itself in the long run.
A shop typically has two 3070 (3'0" x 7'0") man doors. The first is located closest to the main house on the property, or else closest to parking. The second door usually gets situated near to the main work area on the lot. This could be a milking parlor or a service road used by customers to pick up goods.
Some owners add a man door after the building is complete and in use. The benefit of waiting exists in the fact that some work will be relocated to the shop, as well as some equipment. Daily work often follows a routine. For example, the morning feeding might follow the first milking of the day. So, someone must walk from the milking parlor to the shop building, enter through a 3070 door, open a roll-up, and drive out a feed truck or lane scraper. Once the footpaths are beaten, it will be obvious where to locate doors.
Most shops will have one or two large roll-up doors. These doors allow heavy equipment to enter for repairs. The height should allow your tallest equipment to enter. Consider loaded fork lifts, a driver seated on a tractor, covered harvesters, and other tall equipment. The most common width is 12 feet. This matches the most common highway and road lane width. Most things on wheels fit within this parameter, and drivers are accustomed to this width as well. Common heights on small to medium operations are 12 feet and 14 feet.
Pre-Engineered Metal Building (PEMB)

Storage Buildings
Storage buildings are almost always larger than a shop on the same site. After all, how often is every vehicle going to break down simultaneously? God willing, only one or two vehicles need shop repairs at any time.
A storage building is usually enclosed on three sides, with the fourth side being open to allow quick and convenient parking of tractors, trailers, and trucks. It also allows fork lifts and buckets to deliver and retrieve material.
The open side is always parallel to the ridge of the steel building, allowing the most open access to protection from rain and sun.
One important consideration in steel building design is to protect exposed columns from impact. The engineer typically designs the footing for a 10,000 pound impact at 3 feet above the ground. The column itself can be constructed using extra strength (XS, schedule 80) pipe to 4 feet, then welding standard weight (schedule 40) pipe to complete the height to the rafter.
A third method is to encase the column in concrete. Concrete encasement may be just 6" thick, with #3 rebar hoops at 6" on center vertical, and 5 #4 bars vertically oriented.
Related: How to Build a Storage Building
Roof Only Shades
Many livestock facilities such as heifer raising ranches or dairies require multiple steel buildings on site. Roof-only shades provide cow comfort and the most basic form of cattle cooling. Hospital Barns, hay storage buildings, shops and equipment storage buildings are some of the more common steel buildings in agribusiness. All these must be designed correctly. Shade structures have special considerations.
The science behind designing a roof-only shade is very simple: keep the air moving to keep cattle cool. There are three easy parameters to keep, in order of importance:
1. Eave height: The eave height of a roof-only steel building should be between 14 and 16 feet. This allows air to enter under the roof and cycles the air. This is true for livestock shades. However, equipment shades can have lower eave heights.
2. Roof pitch: The roof should have a pitch of 4:12 or 5:12. This also provides the best air change capacity. This keeps cows cool. I have noticed that the dairymen with the biggest herds always want a 4 in 12 pitch. Other dairymen want to use 3 in 12. All their other buildings are 3 in 12, and they want a uniform appearance. It seems to work just fine for them. But, does it? I know there is science (a long study involving measuring temperatures) to support the steeper roofs. So, that is what I recommend. And, here is something to ponder: Is the 4:12 guy richer because he studies more and implements knowledge better, or is it because his cows consistently produce more milk?
Please consider that comfortable cows produce more and hot, stressed cows produce less.
3. Ridge Opening: The break at the ridge. This also allows air to move and promotes air change under the shade. The formula is developed from long practice. It is 12" and an additional 2" for every additional 10 feet of width beyond 20 feet. A 50' x 200' shade has an 18" opening, for example. An 80' x 300' shade has a 24" opening. Heat produced by the cattle causes an updraft. This current will block, or blow out, most rain, even in heavy rainfall.
A common area shade such as a loafing area should provide about 50 square feet (SF) per adult cow. Once this area is calculated, here are some further considerations for roof-only shade design:
The county assesses taxes based on the square footage of the building. The square footage is calculated using the dimensions of vertical support columns. So, overhangs create a construction cost savings by reducing permit fees and tax assessments. For example, a 50' x 300' shade is 15,000 SF, if the columns are placed at the low end of the rafters. However, if columns are separated by only 30', with 10' overhangs on both sides, then the building is 30' x 300' = 9,000 SF. That is a 40% reduction in the calculated area used to charge permit fees.
Additionally, moving columns inward balances bending forces in the rafters. This reduces the weight and cost of steel involved (except for horse barns, which are typically built of all-wood material).
Hay Barn
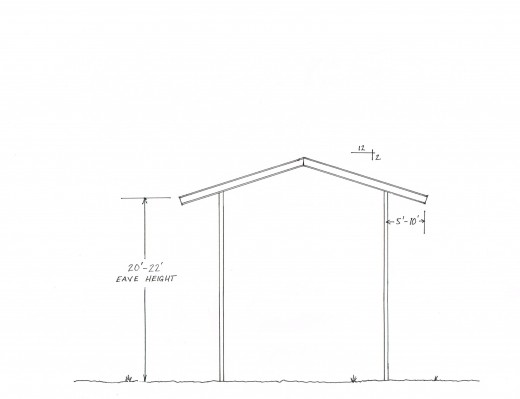
Garages
A garage is typically constructed to provide weather protection for the owners private vehicles. The biggest problem on a cattle raising facility is typically going to be dust in the West, and snow in the North.
These buildings are filed for permits as "ancillary to the home", not as part of the business operation. This brings different building code rules to bear, which are more lenient. These usually are built smaller than shops. A two-car garage might be 20' x 30'. I have engineered recently a 30' x 40' garage in Monterey County.
In some cases, a small business owner with no employees can build a "garage" adjacent their home. Use for business is up-front and honest in the permitting process. Most counties allow this. This avoids a "commercial" designation, thereby obviating the requirement for fire sprinklers. Sprinklers are expensive, and, rather unnecessary in a steel building.
Another common solution for covered parking is a pole building.
Hay Barns
Hay Barns are a specialized type of roof-only shade. These have no ridge opening. Without animal heat, there is no updraft.
The pitch is less important. When hay is stacked high under the shade building, the wind is not going to cycle through very well, without consideration of the pitch.
It is the clear height of a hay storage building which encourages air circulation. Hay barns are commonly 22' or 24' clear height. Usually, the clear height is selected according to the maximum height of the owner's forklift, loaded with hay, three bales high.
While purlin material is often merely the preference of the owner in choosing wood or light gauge steel, in hay barns, this is less true. A hay barn should have steel Z purlins. In 2008, a 50' x 300' hay barn burned near Linden, California. After all the hay burned out, the building still stood.
There are 2 problems with wood purlins most do-it-yourselfers will not think of on their own. First, many old barns have 2x10 wood purlins spaced at 3'6" or even 4'0" on center. This spacing is not advised today. Wood 50 years ago came from slow-growing trees with dense wood. It is much stronger than today's Douglas Fir and Southern Pine lumber, which is grown quickly on tree farms with optimized spacing. This rapid-growth wood is less dense, and less strong. Second, actual lumber dimensions are reduced. In 1960, a 2x10 was literally 2 full inches wide and 10 full inches deep. Today, a 2x10 is just 1.5 inches wide and 9.5 inches deep. Losing 25% on the width and a half inch on the depth leaves modern wood with just 68% of the material cross-section of mid-century lumber. Combined with reduction in bending strength per square inch, modern lumber cannot be used to build new construction using the spacing and design of hundred year-old and fifty-year old barns.
Duro Steel Produces Economical Buildings
Roof Purlin Preference Poll
Do you prefer purlins of wood or light gauge steel?
Steel Building Options at Amazon
Commodity Barns
Commodity Barns are very similar to storage barns. However, special considerations are important.
The orientation of the open side should facilitate movement of feed. What is the distance from the storage to the next destination (feed truck, feed alley, mixer, etc.)? How much turning will the tractor driver require? How much of this is in reverse?
Size of Bays
Most steel building designs maintain uniform bay spacing. This model facilitates quick design and quick construction. It also reduces the potential for errors on-site during construction. Commodity barns, however, store materials required by the operator in different quantities. Depending on the region, or the feed plan, large amounts of corn, almond hulls, and grain may be available. Some may be inexpensive and can fill a 40'x 60' space within the barn. Adjacent this, rice hulls or corn may require only 20' x 60'. For this reason, most commodity barns have a few bays of uniform size (e.g. 15' or 20') and one or two more bays larger in width (say, 30 or 40 feet).
The depth of the bays remain uniform - the width of the building.
Columns
The columns on the open access side should be protected. This can be done with two common techniques. First is to splice the column. The buried portion and 4 feet above the slab are XS (schedule 80) pipe. Above this, standard weight pipe is spliced to the base. The second method to protect the pipe is encasement in concrete. The concrete is a little more merciful on the equipment which hits it. It tends to chip and break away, leaving smaller dents in bumpers and panels. However, this also widens the column, creating a larger target to strike in the first place. One clever dairyman had a company that spray coats protective material onto truck beds come out and coat the concrete around bollards protecting his columns.
Engineering
Commodity barns are a specialty in the steel building design community. Loads into barns are very real. Ranchers are known to overfill bins. They add girts and plywood to sidewalls, and pile grain against the walls. For this reason, be very clear with the designer regarding the capacity you require.
Reinforcement in the concrete walls must be calculated and placed carefully. Designer of ag buildings know: if a steel building is going to fail, it is most likely to be a commodity barn used in a manner not consistent with the reported use. Be very clear and honest with your engineer when describing the planned use of a commodity barn. And, use it in the manner for which it is designed.
When building a commodity barn, experience counts.
Cable Bracing for Steel Buildings
Bracing moves wind and seismic forces as well as crane and automatic door stopping forces directly into the foundation. This is often required when the wall diaphragm is insufficient to transfer those loads.
Cable bracing for steel buildings is also required in end bays which utilize a "wind frame" or "non-expandable frame." These frames are not designed to withstand design forces themselves. Bracing transfers loads to an adjacent frame, and/or directly into the foundation.
Occasionally, on very large steel buildings, especially commercially produced pre-engineered steel buildings (PEMB's, typically delivered as kits), a wind column will be used. The wind column can be either a stand-alone I-Beam (aka W beam) or a T-section (an I-beam, cut to remove one flange, usually exactly in half). An I-beam wind column sits perpendicular to the main frames and is positively connected to the eave purlin of the roof, which acts as a chord of the roof diaphragm. A T-section usually shares a base plate with one of the frame columns, with only the web welded to the plate. T-section wind columns resist wind forces using steel's elastic properties.
