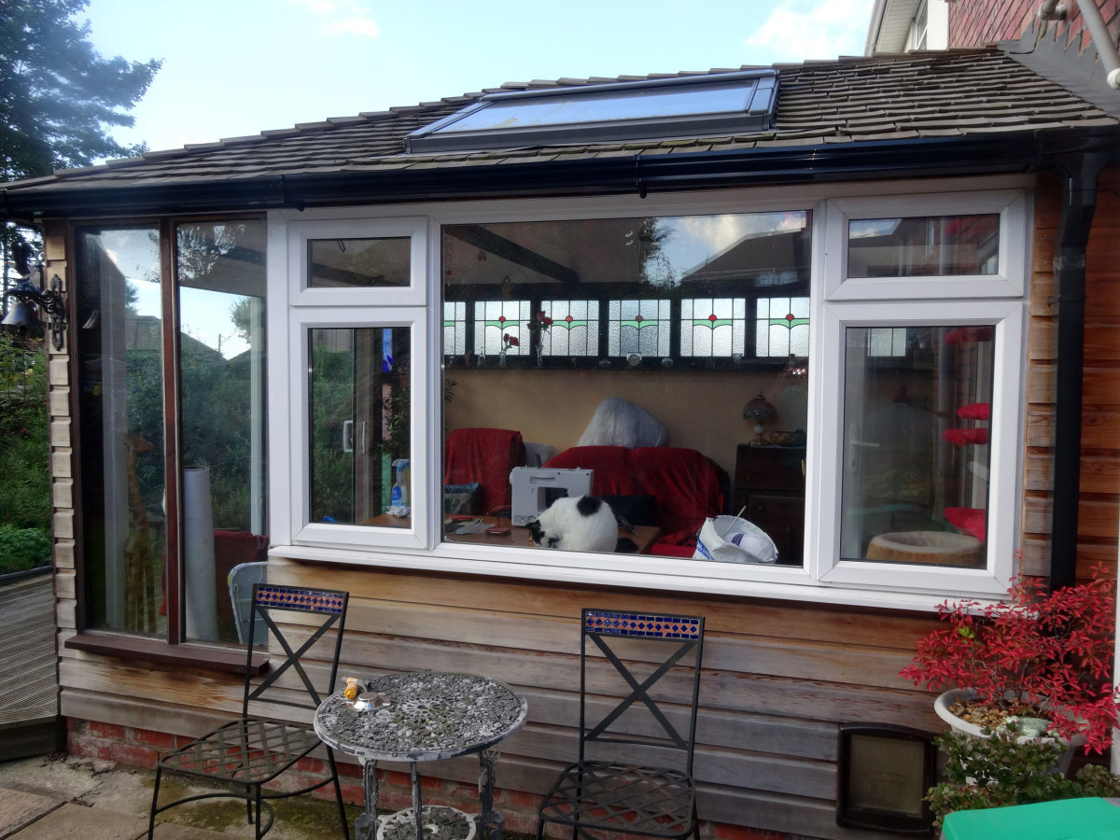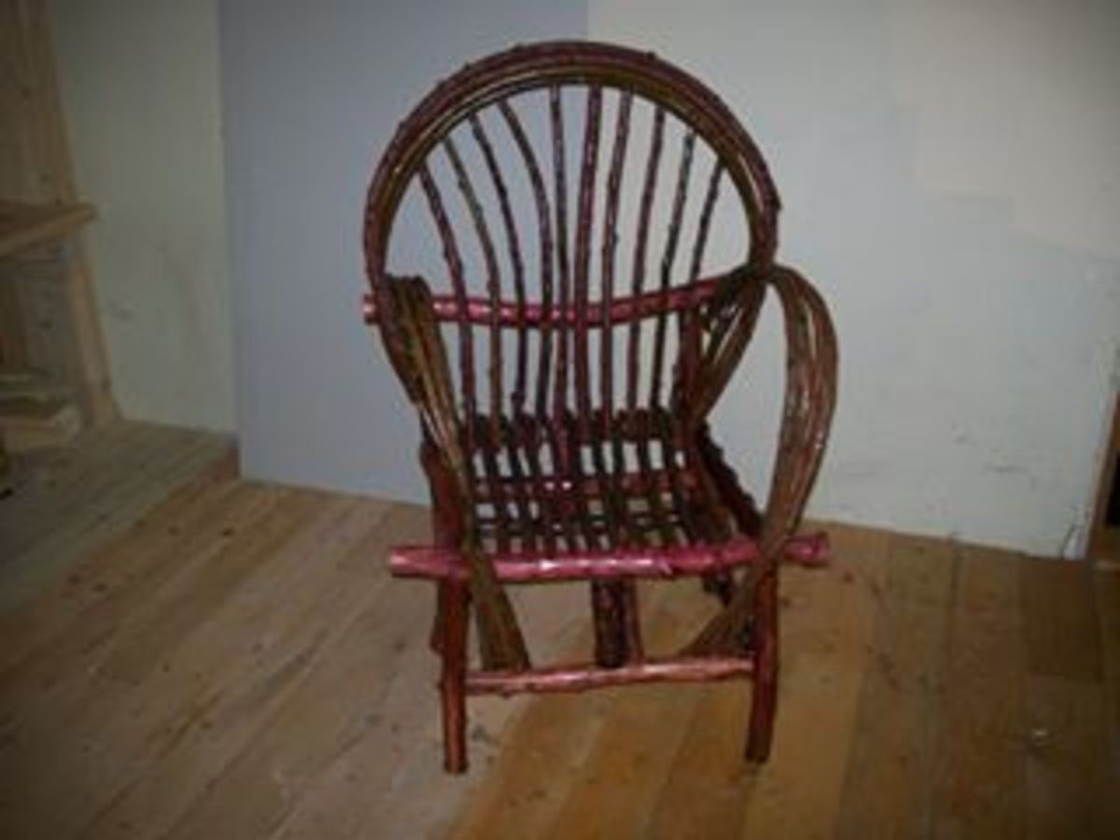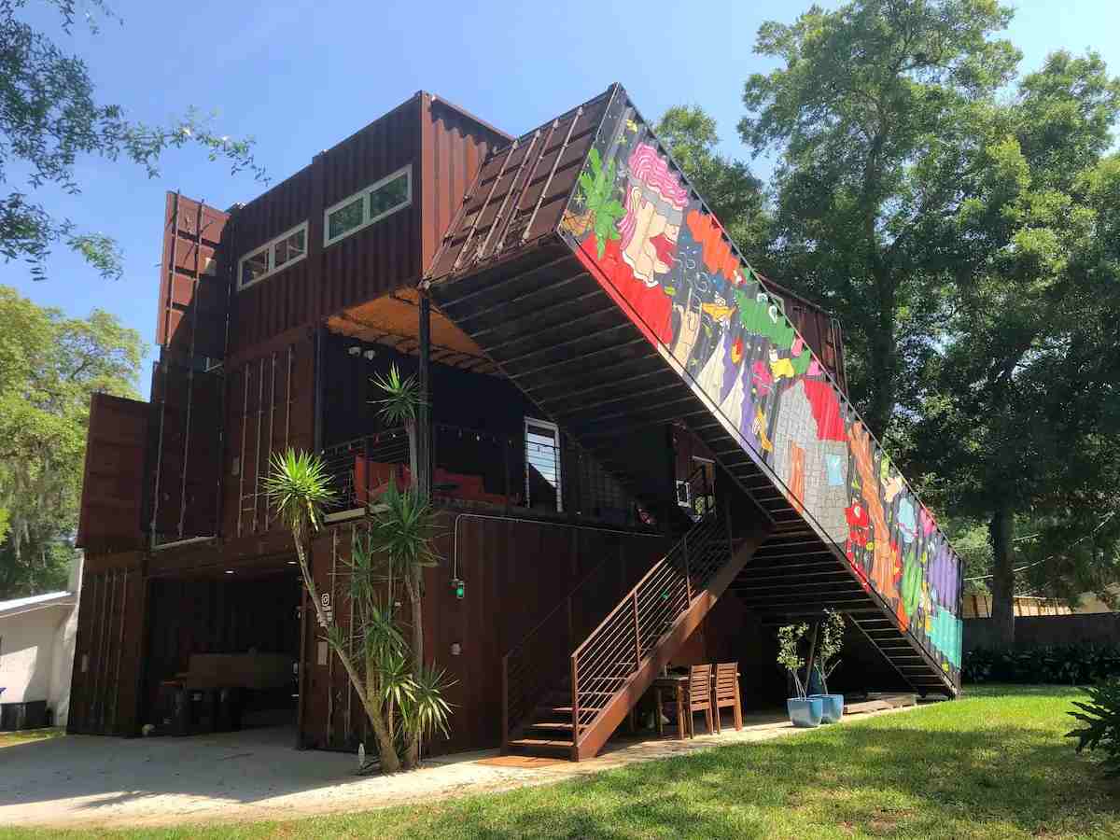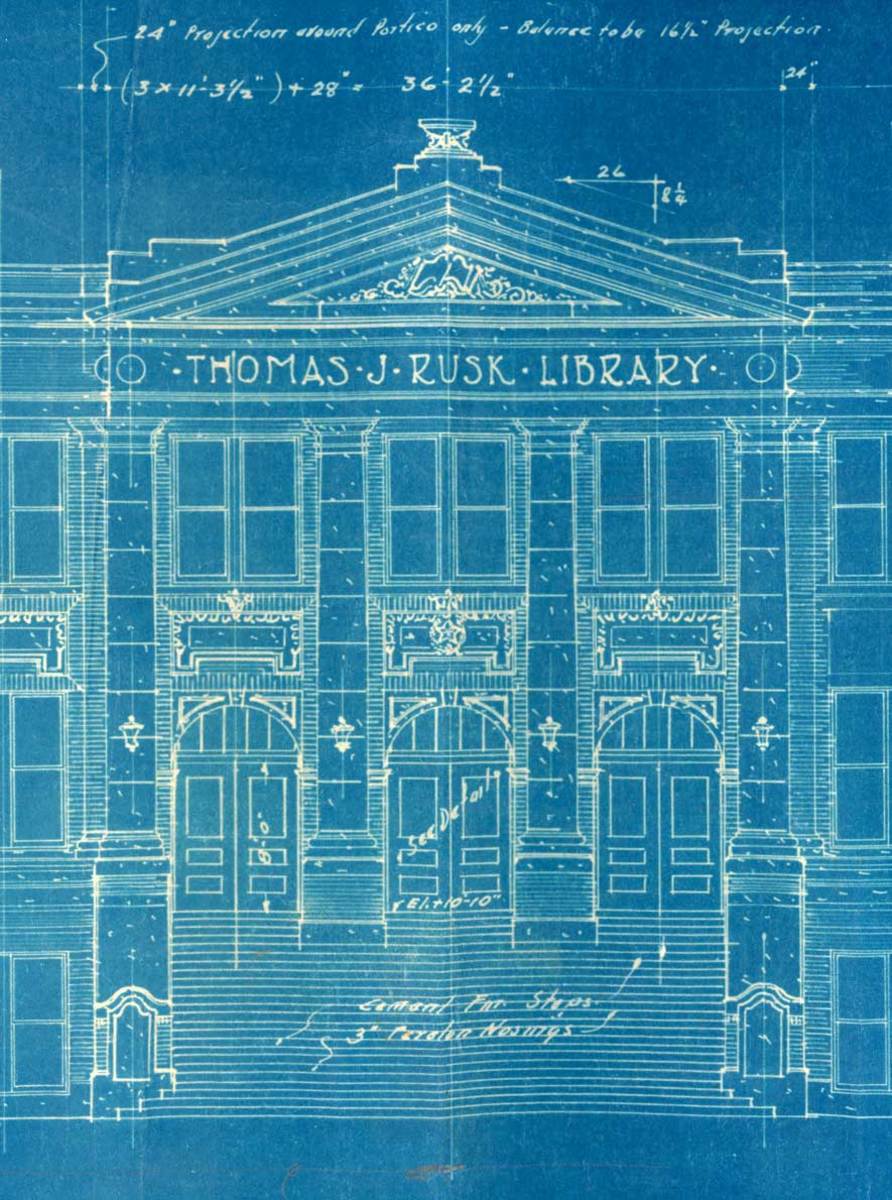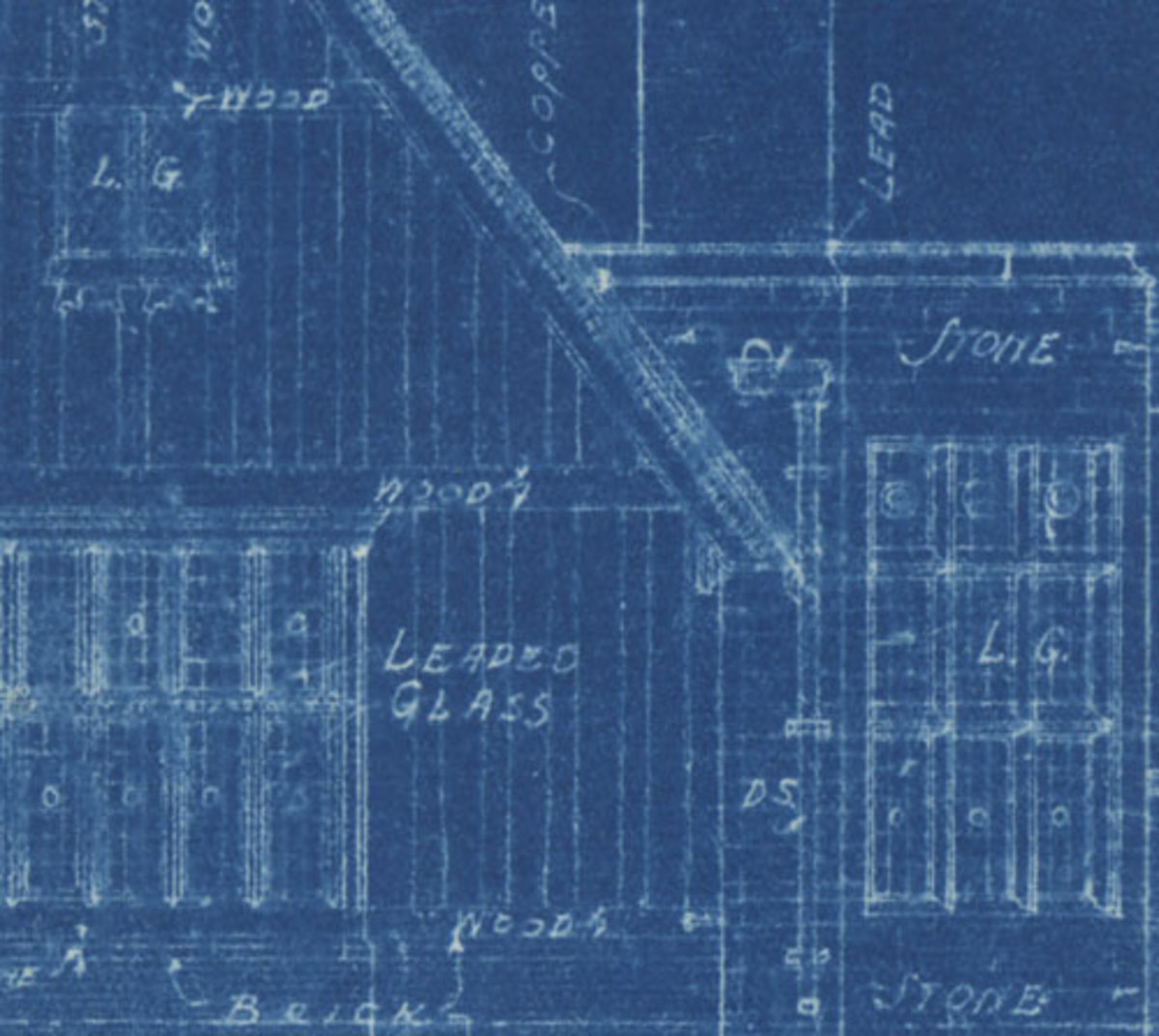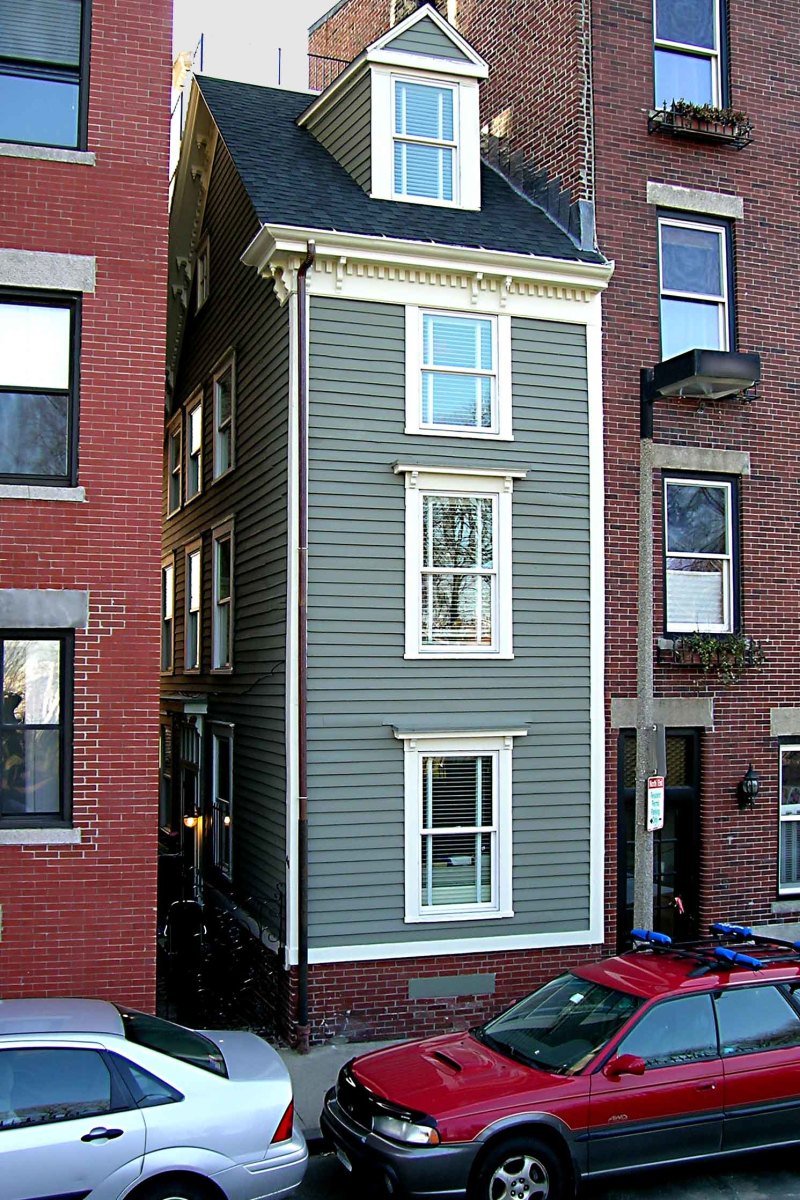Building with Engineered Wood Products
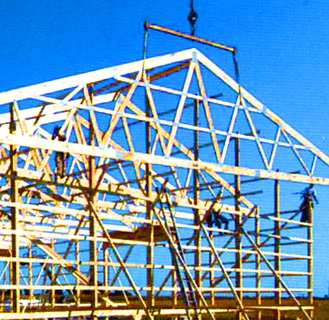
You may not quite realize it, but every time you’ve made use of a simple sheet of plywood, you have experimented with an engineered wood product, or EWP. Come along as this architect explains more about this growing technology.
An engineered wood product is a product in which its core components, typically wood scraps or wood materials of marginal utility, have been engineered and assembled for viable — and quite often structural — applications. As nations of the world continue to deplete natural resources of softwood timber around the globe, and as conventional dimensional lumber thereby becomes scarcer and pricier, EWPs will become increasingly essential to the construction industry. Already many architects and contractors rely on EWPs of one type or another.
Plywood is the best known and most widely used of all EWPs. Benefiting from the multi-directional strength of thin layers of wood laminated in alternating directions, it resists the warping, cupping and checking rife among poorer to moderate grades of dimensional wood. Particleboard — made up of wood particles and sawdust influenced by adhesives, compression and heat — is another oft-used EWP, though its lack of flexural strength prevents its being used for structural applications; it serves primarily as a filler or backer for cabinetry and furniture. Oriented strand board (OSB) is another EWP that is used for structural applications, though its acceptance by local building codes for use in construction is spotty. OSB consists of strands or flake-like wood chips that are purposely shredded or stripped to given sizes, then cross-oriented in layers before being subjected to adhesive resins under compressive heat. Typically, the face ‘strands’ of OSB will tend to align along the panel’s strong axis, with intervening layers crossed. Both plywood and OSB have seen wide use as sheathing for residential and commercial construction, typically in sheet or panel forms.
Other EWPs take on the linear forms of columns, beams and the like. These include wood I-beams or I-joists (with a cross-section similar to the capital letter ‘I’), laminated strand lumber, laminated veneer lumber and laminated beams. These find application for many components of residential and small-scale commercial or industrial construction: columns, studs, floor joists, beams, headers for windows and doors, primary rafters, ridge beams, stair stringers, and the like. Wood I-beams are usually formed with a web of OSB, and top and bottom flanges of either dimensional lumber or laminated material. Laminated strand lumber is, in effect, an OSB-type product made in a more beam-like shape. Laminated veneer lumber consists of better-quality wood veneers offering improved structural properties over laminated strand lumber.
The fabrication process for all EWPs is essentially the same:
• Raw logs are cleaned, debarked and cut to length.
• Wood is removed from the log, either as chip-like flakes, or as thin layers or veneers.
• Defective pieces — knots, checks or unsuitable flakes — are removed from the stream.
• If necessary, the remaining acceptable pieces are cut or shaped to size.
• The EWP is assembled from component pieces under controlled conditions, using a combination of steam, heat, compression and/or adhesives.
• The EWP is cut or trimmed to final size for use.
Each of these engineered products offers distinct advantages to the builder, end user and the environment. To the builder, they offer uniform and predictable performance at lower prices than perhaps varied and unpredictable dimensional lumber or timber. Such predictability facilitates faster and more reliable and trouble-free construction. To the end user they decrease the likelihood of hidden defects, and improve the overall structural efficacy of the completed construction project. They may also provide savings passed along from the builder. To the environment, EWPs offer greater use of small, fast-growth, second growth trees, such as poplar and aspen, while reducing the demand for, and the stress on, old-growth trees like southern pine and Douglas fir, which have long been the staples of timber construction. Furthermore, mostly low off-gassing resins are used in EWP manufacture, and the factory production of EWPs minimizes both construction site waste and factory waste. The source wood products are from rapidly renewable resources, and EWPs can be recycled and are biodegradable.
Travel to rickzworld for more.
- Double Glass Walls in Architecture
Blue reflective glass, horizontally banded. by rlz Weâve all heard how important it is to use double-glazed or even triple-glazed windows in our homes and offices to reduce energy demand and improve interior comfort. But how many of us have... - Powder Coating: The Green Finish
As designers, architects and contractors become more ecologically and environmentally conscious, powder coating becomes a more attractive alternative. - Insulated Metal Wall and Roof Panels
So called 'sandwich panels' are seeing increased use on all types of structures as their appearance, facing materials, insulative quality, energy efficiency and life-cycle costs improve. - Bronze Architectural Hardware: A Sustainable Alterna...
For many designers, architects and end users, bronze is the metal of distinction for fine residences. - Insulated Concrete Forms in Design and Construction
Use these to speed and simplify construction, while adding insulative quality. - Agricultural Fiber Panels in Architecture
Hay and straw into homes? by rlz Sure, youâve heard the tale of the three little pigs, and how one of them decided to build his house of straw. But did you ever think that you might someday build a house of straw? And be practicing... - Residential Siding Explained
Choose the right siding material. - Really Cool Roofing
Cool that roof! - Insulated Metal Wall and Roof Panels
A component for walls and roofs that is finding increasing popularity among architects and builders is the insulated metal panel, or IMP.


