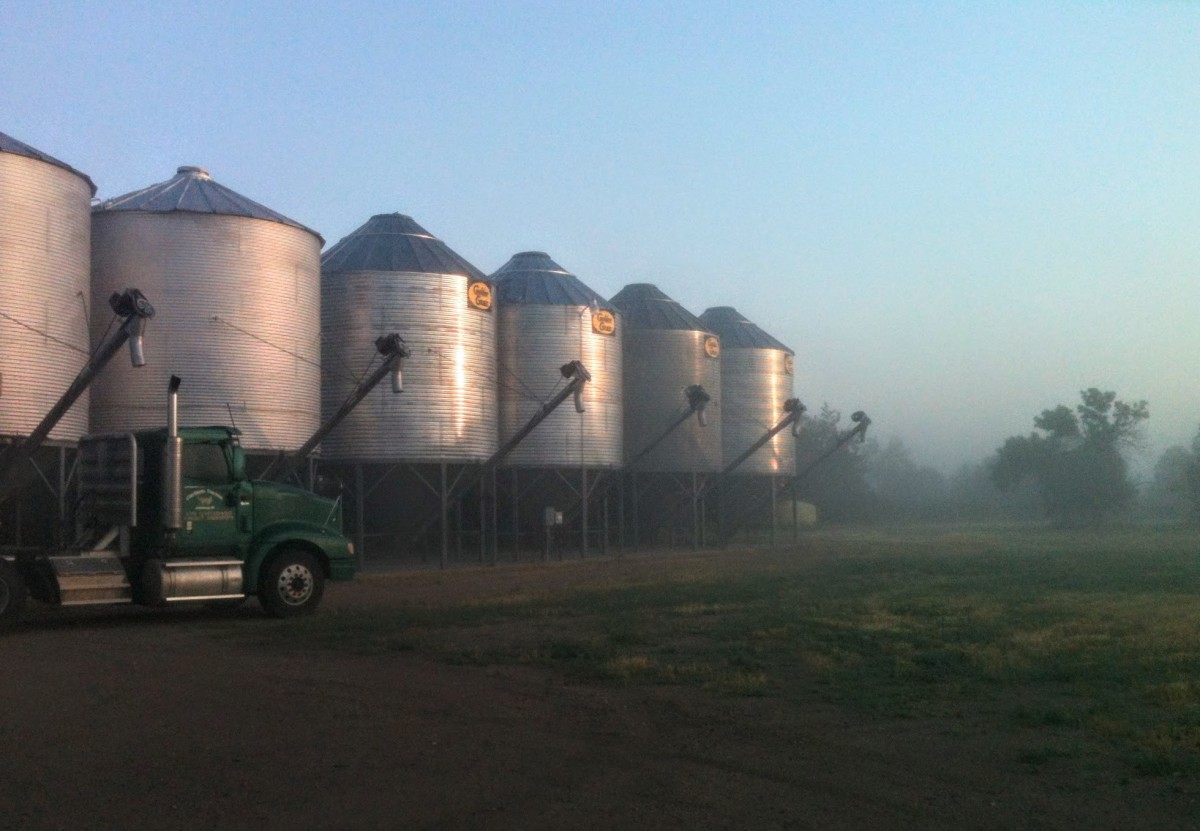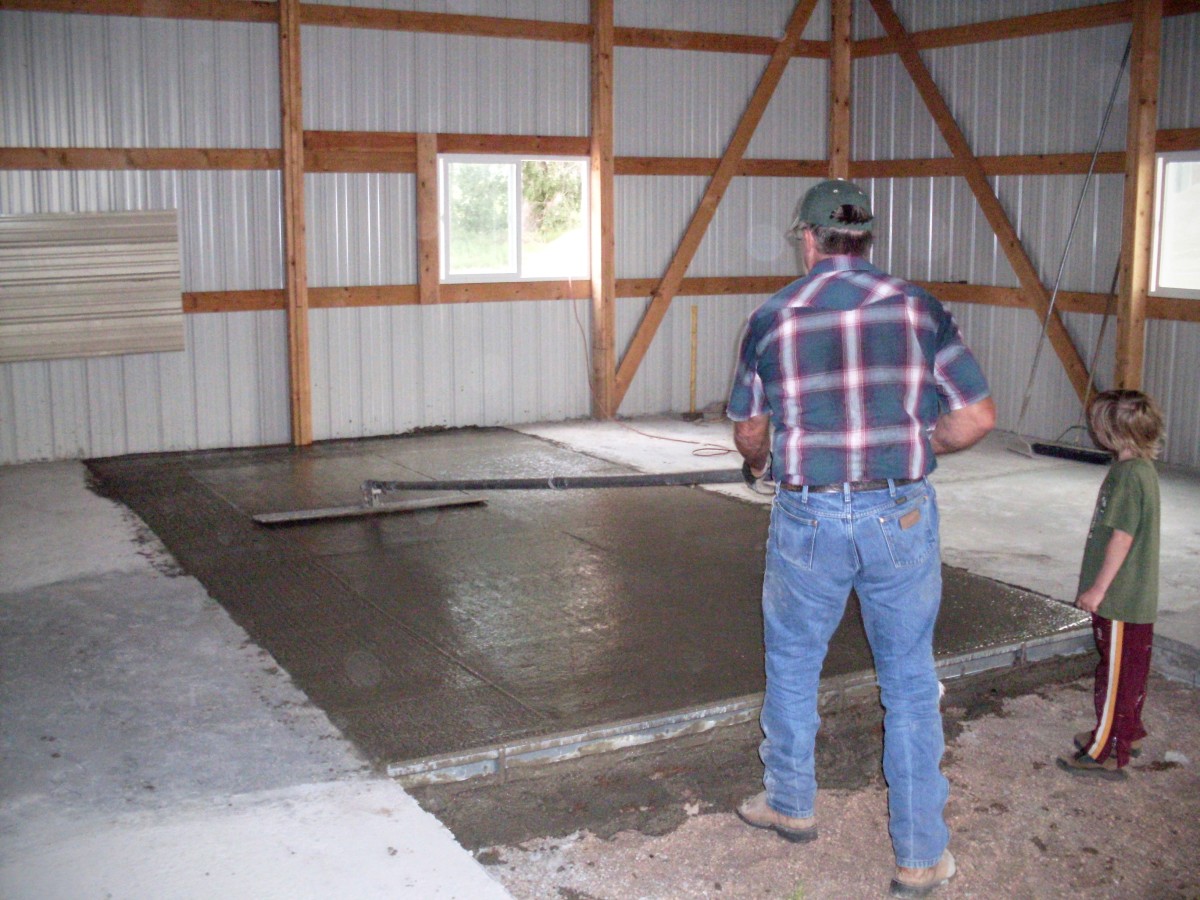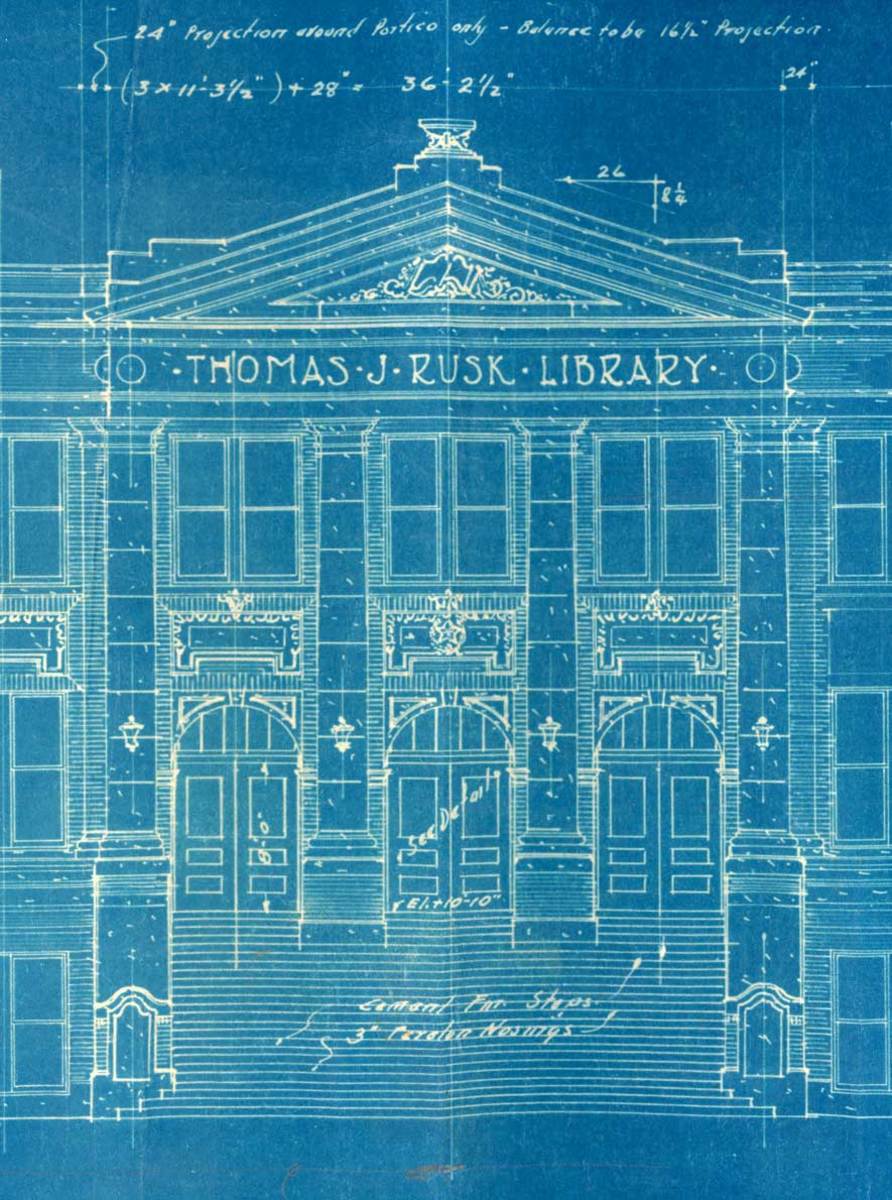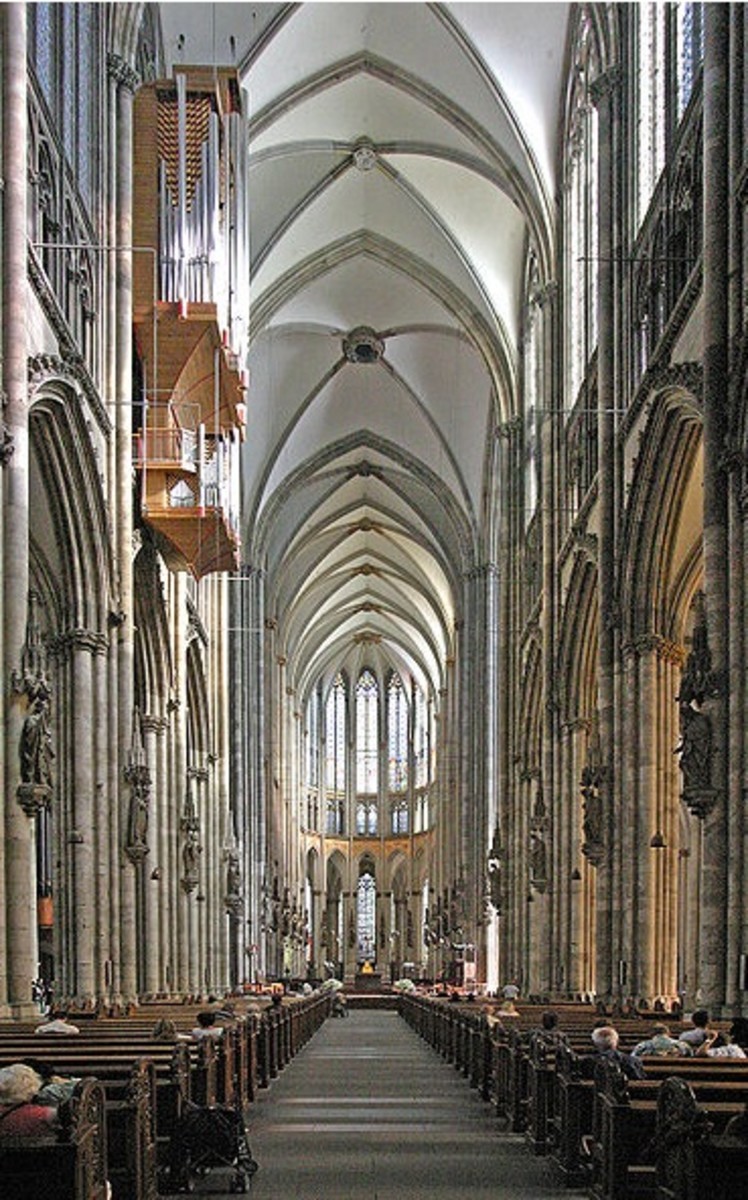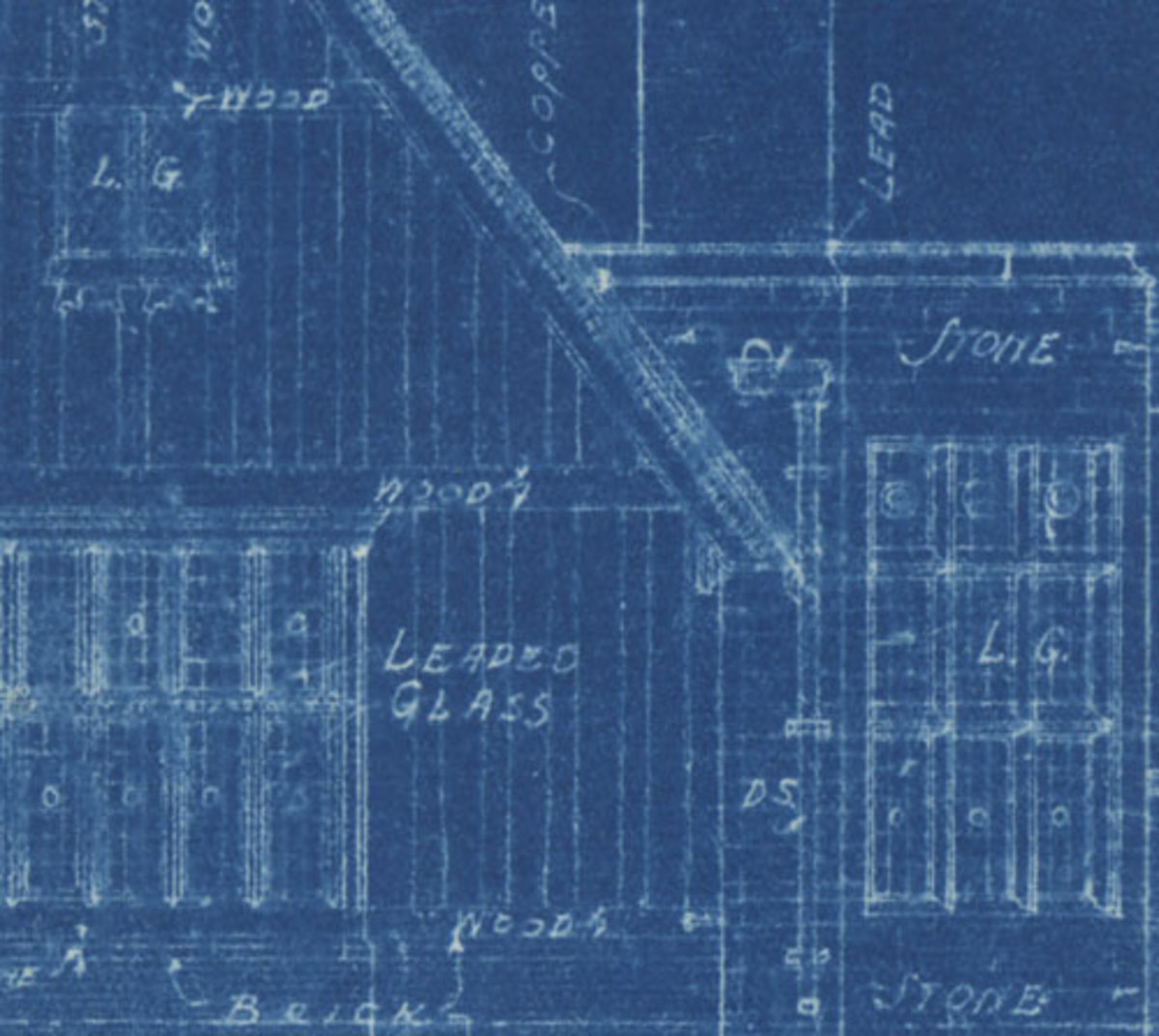Insulated Concrete Forms in Design and Construction
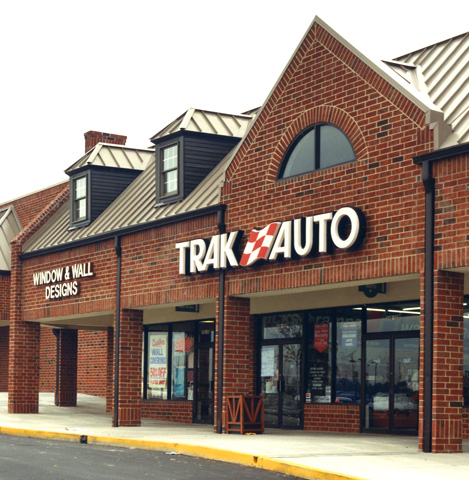
A perhaps little known, but widely used, construction product in the U.S. is the insulated concrete form (ICF). An ICF is a single-piece concrete form and insulating unit that is used to contain poured concrete during construction, then remain in place with the concrete throughout the life of the structure. In this way, an ICF replaces traditional concrete formwork, while adding insulative quality.
ICFs have been in use throughout North America for nearly the last half-century, and are a viable alternative to more traditional methods of forming and placing cast concrete, in both low- and high-rise construction. Typically, an ICF is designed, detailed and fabricated under shop or factory conditions to meet the specific demands of the building’s unique design and that particular ICF’s location within the structure (as a piece of precast concrete might be). The ICF arrives at the site, and is placed, then provided with any necessary additional steel reinforcing, before being filled with poured concrete. Once the concrete has fully cured, it and the ICF remain as permanent building elements. For the most part, plumbing, electrical and other devices required within walls are run within the insulation portion of the ICF Wall, allowing the internal concrete core to remain unaffected.
Most ICFs consist of insulation panels (typically expanded polystyrene or EPS), held some distance apart by either plastic or steel reinforcing ties. ICFs are manufactured in a wide variety of sizes, shapes, thicknesses and internal cavity configurations. Generally, the strongest walls employ ICFs that allow for the greatest thickness and continuity of encased concrete. While most applications of ICF are for exterior walls, where mass, strength, stability and thermal and sound performance are highly valued, they can also be employed for shear walls, fire walls and subdividing interior partitions. ICFs are available in many of the specialty shapes typically required in construction: corners, tees, angles, radiuses and tapers. Even stranger stuff at rickzworld.
The benefits of ICF construction include:
• Speed of construction: Because ICFs provide formwork that need not be assembled, dismantled or reused, less time and labor are involved in their assembly and incorporation into the structure. As they may also incorporate insulation, a vapor barrier, a sound barrier and ‘webbing’ framing to which other construction components may be attached, they also may reduce or eliminate construction time otherwise devoted to providing same.
• Insulative quality, both thermal and sound transmission: On both these parameters, ICFs provide greater insulative quality than concrete alone would provide. ICF walls, in combination with finishes, can provide wall R-values in excess of 22. In addition, an ICF wall’s resultant thermal mass is particularly apt for projects striving for low energy costs, and the cast nature of ICF walls can provide weathertight construction with low air infiltration, and good performance against insects, pollen, pollution, mold and dust.
• Vapor barrier and sound barrier: As these may be incorporated into the ICFs, they may not be required as separate items of construction budget or work.
• Strength and stability: The cast concrete that provides the core of ICF walls, provides strength against settlement or other movement, as well as floods, strong winds and earthquake forces.
• Fire safety: ICF walls provide a very high fire safety rating compared to other traditional wall construction assemblies.
• Precision and quality control: Since ICFs are detailed, designed and engineered in fabrication, the overall project may have better overall planning, and thus greater precision and quality control. Construction site waste is minimized with ICFs.
• Low life-cycle costs: ICF walls contribute to a better performing thermal and sound envelope, while reducing energy costs. Their durability and low maintenance further contribute to their attractive life-cycle bottom line.
• Green characteristics: ICF wall system manufacturers make use of substantial post-industrial waste. ICF construction avoids the use of dimensional lumber, a stressed resource, and typically results in very little if any job-site waste.
• Construction worker safety: As ICFs are lightweight and require few sophisticated tools, construction workers are generally safer and have greater productivity than with other traditional construction methods and materials.
- Agricultural Fiber Panels in Architecture
Sure, youve heard the tale of the three little pigs, and how one of them decided to build his house of straw. But did you ever think that you might? - Sustainability 69: Solid Surfaces
Solid Surfaces In our striving for sustainability, we are essentially pursuing four major goals: 1) maintaining our health and that of others, while 2) reducing our consumption of renewable as well as non-renewable natural resources, such as fuel,... - Sustainability 47: Green Labeling
Label him green? With the world’s ever-increasing concentration on environmentally sound green design and sustainability, there has been an ever-increasing set of green design standards, guidelines, certifications and labeling. Here are some of... - Sustainability 68: Drain Water Heat Recovery
Don't throw away that heat! In our efforts at energy conservation and sustainability, many of us keep seeking newer and more innovative ways of eliminating or capturing wasted energy. One of those cutting-edge methods â long in use in areas of... - Sustainability 12: Mixed-Use Developments (MXDs)
Save energy The sustainability of our cities and towns can be enhanced through the creation of Mixed-Use Developments (MXDs). MXDs are development projects that encompass a mix of proposed land or building uses. A project might, for example,... - Cleveland's Peter B. Lewis Building
In 2002, the campus of Case Western Reserve University became home to another of architect Frank Gehrys distinctive undulating metal roofs. - The Whopper Spaniel
Yummy little yapper!


