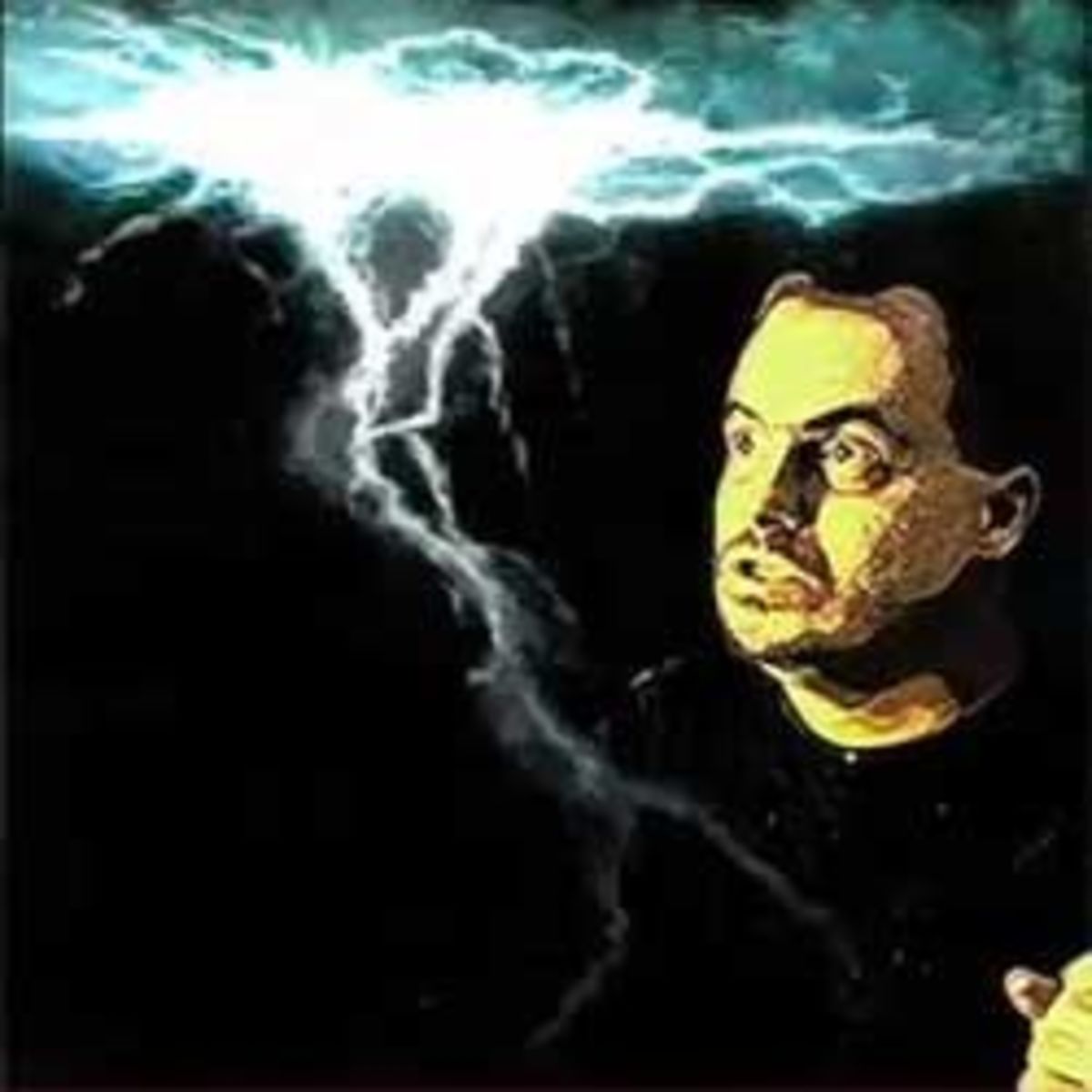More Homes of Lakewood, Ohio
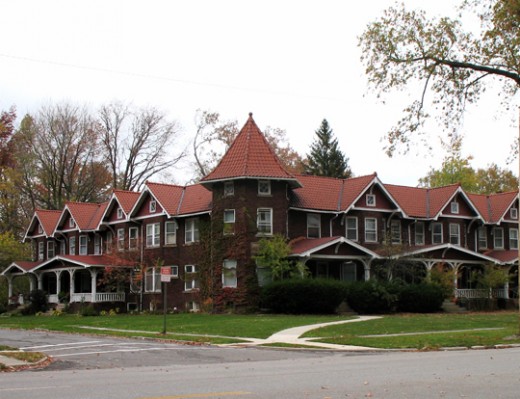
Lakewood is home to a variety of multi-family apartment and townhome residences, many of them older all-brick or brick-and-stone structures. This structure bears hints of traditional English styling amid its conventional gable and porch forms.
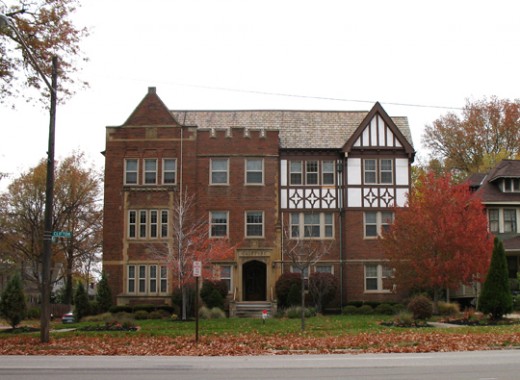
This residence on a corner lot is certainly trying to have it all: brick and stone, Tudor stucco and half-timbering, castle crenellation and wood dentils, gables and parapets and steeply pitched roofs, both stone- and wood-framed windows, monumental entrance, fenestration of varying sizes and shapes and clusters, and an asymmetrical design incorporating multiple symmetrical features.
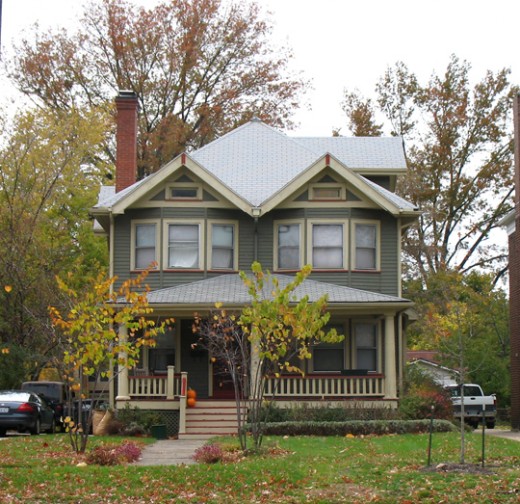
This house gains its individuality via a very richly expressed façade within a fairly compact space. The varied slopes of roof gables and hips animate the home's bounding form, while the details of porch rail and columns, gable peaks, chimney, clerestory gable-end windows and landscaping add visual interest. A sensitive color scheme completes the presentation. "Here I am!" this house shouts.
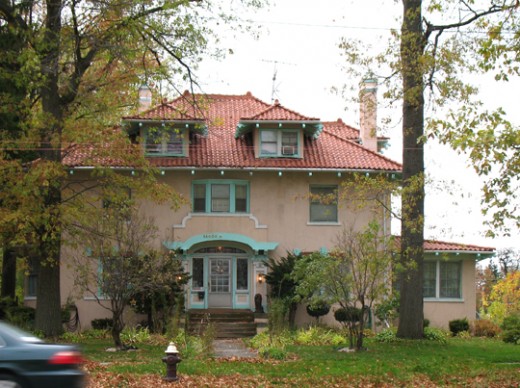
Most — but certainly not all — of Lakewood's homes bear the stylistic stamp of English and New England precedents. This home, however, harkens to the sunny Mediterranean. Its smoothly stuccoed walls, pastel color scheme and red clay mission tile roofs are reminiscent of sunny Spanish or Italian coasts (yet small punctuations of the tiled roofs lend an almost Japanese-pagoda flavor).
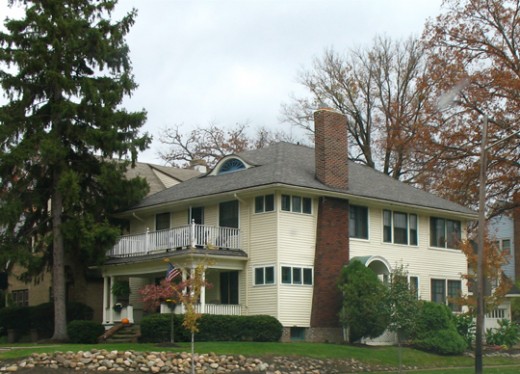
Much of northeastern Ohio was first settled as 'The Western Reserve' of the Colonial State of Connecticut; The Western Reserve is still used today as a common alternate name for the region. This home embodies some of the typical and classic features of 'Western Reserve' domestic architecture: wood-framed structure of simple compact cubic or box-like form, simple dark-shingled gabled or hipped roof, pale lap-board siding, wood-framed windows (most often uniformly sized, regularly spaced and multi-paned), exposed brick chimney, and framed porches (with occasional Colonial, Victorian or Queen Anne detailing).
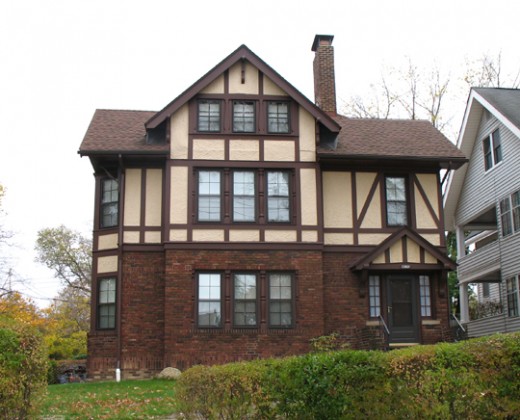
No sooner does one pass several 'Western Reserve' homes in a row, than — all of a sudden, Tudor! This home bears a dark brick base banding its first floor, stucco and half-timber framing its second floor and above. Massing becomes much more vertical, and the overall form and volume of the house becomes more highly articulated and sharply faceted. It is also typically asymmetrical or 'picturesque' in visual character. The chimney moves to the interior and projects upward to create a dramatic silhouette against the sky. Windows fall into a quite rigid pattern, and the home's color palette goes dark and earthy.
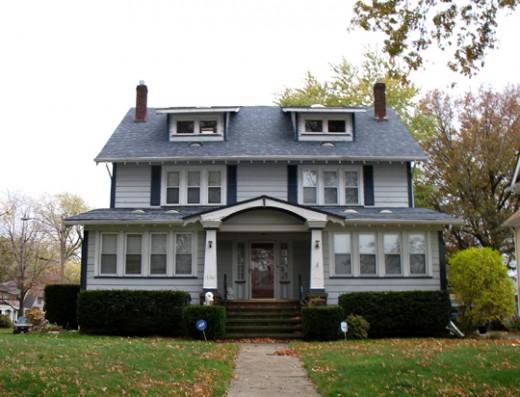
And now the coloration and character of this home return us once again to the Lake Erie shore. Simple shed-roof dormers look toward the Lake, as do the symmetrically arranged windows of all floors. The home's blues and grays reflect the Lake's steely waters as well as the cold gray of a Cleveland winter. (Note the skylights as recent additions to grab whatever daylight may occur.) The relatively recent enclosure of this home's porch into extended right and left ground floor living areas has been achieved in perfect harmony with the remainder of the home's exterior.
- Homes of Lakewood, Ohio
You'd have to travel far and wide to see the range of home styles expressed along just a few streets of this charming tree-lined neighborhood. - Still More Homes of Lakewood, Ohio
Solid and homey Here is another solid and well-grounded Lakewood home. The brick foundation, stone grade wall, landscaping and front entry all anchor it firmly to its pastoral lot. The dramatic peaked mass above the front porch lends the house some.. - Shaker Rapid Transit, Shaker Heights, Ohio
Shaker Rapid Transit, Shaker Heights, Ohio The seeds of Shaker Heights’ unique light-rail rapid transit system lay in the 1906 acquisition of land intended for a new planned suburban community by the visionary Van Sweringen brothers. As the... - Circle 118 Townhomes, Cleveland, Ohio
Circle 118 Townhomes, Cleveland, Ohio The cubic exuberance and vibrant colors of the Circle 118 Townhomes enliven the previously dreary eastern edge of University Circle on Cleveland’s East Side. Circle 118 is a project assembled by James... - Shaker Square, Cleveland, Ohio
Shaker Square, Cleveland, Ohio Though it forms the core of the most densely populated and heavily trafficked area of the city of Shaker Heights, Shaker Square actually sits upon land that is part of the City of Cleveland. Shaker Heights ceded... - Brunswick Town Center
Brunswick Town Center In 2004, with the opening of Brunswick Town Center, the City of Brunswick, Ohio placed its bet on reasoned mixed-use planning and development vs. commercial corridor sprawl. Brunswick had long been a community held hostage by... - Shaker Heights, Ohio
'Modest' Shaker Heights home Such luminaries as Paul Newman, James Frey, Roger Penske, Fred Willard, Molly Shannon, Jim Brickman, Greg Pruitt, Jr., and even, supposedly, the Beaver’s dad, Ward Cleaver, all hailed from this leafy streetcar suburb... - The Glidden House, Cleveland, Ohio
The Glidden House, Cleveland, Ohio The Glidden House is one of the few remaining glorious mansions of turn-of-the-Century Cleveland. This French Gothic structure — with carriage house, gazebo, tropical garden patio, elegant grounds, fine interior...



