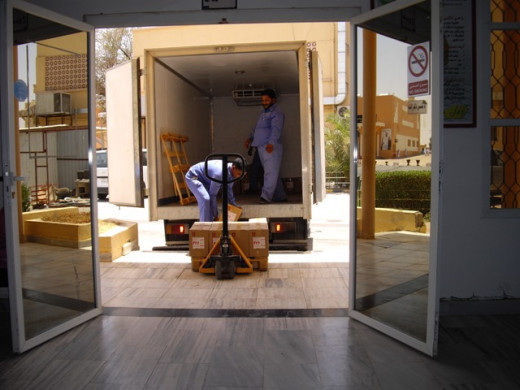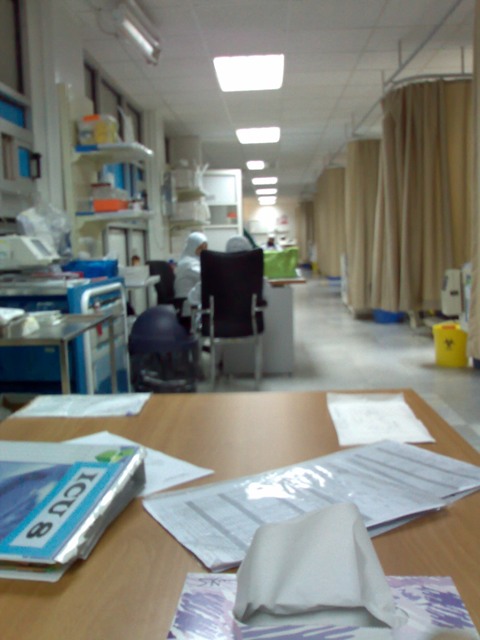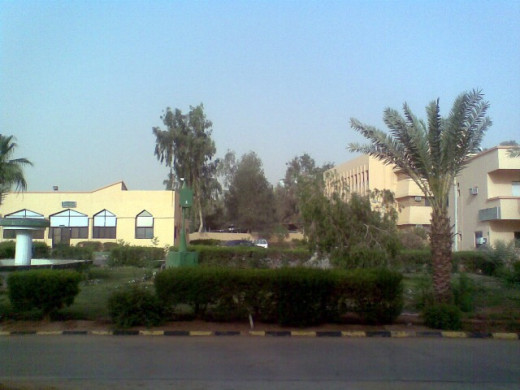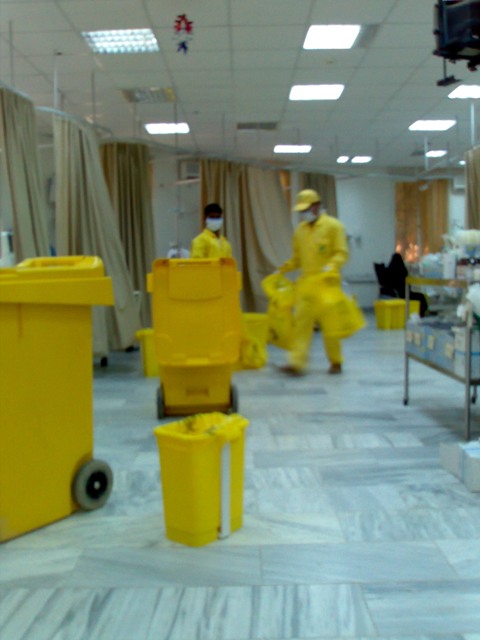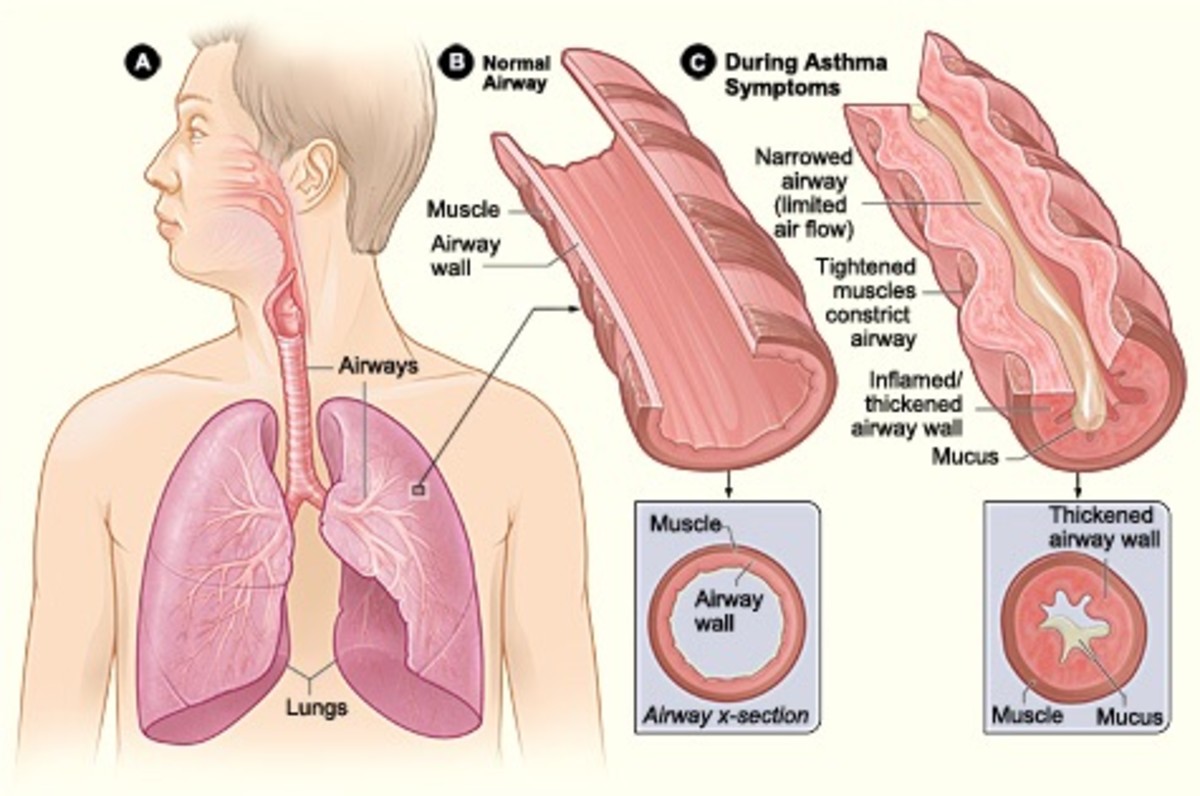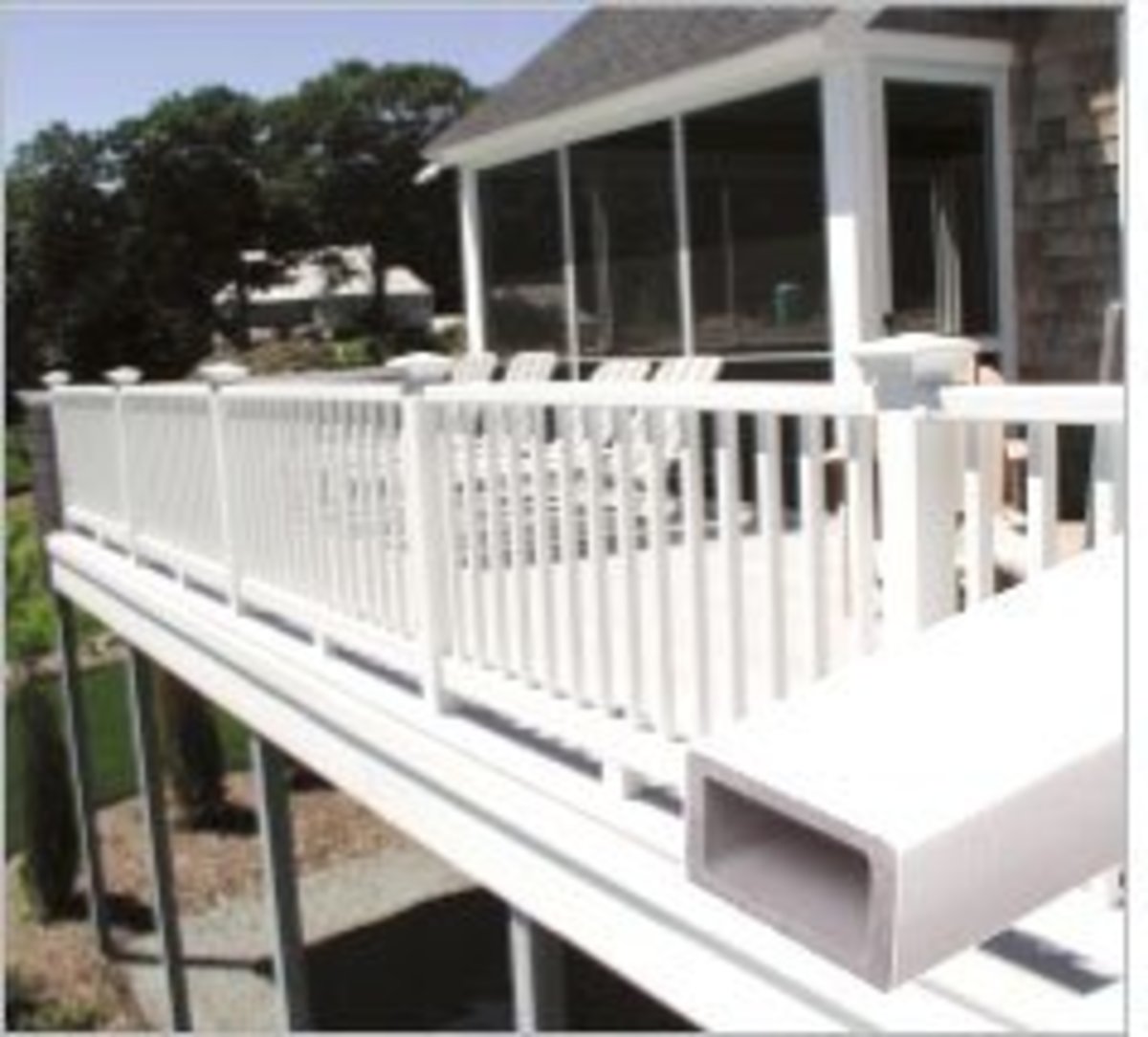SAFETY MANAGEMENT PROGRAM FOR MEDICAL FACILITIES




Hospital Safety Management Program
SAFETY MANAGEMENT PROGRAM
1.0 Purpose
Provide our patients, personnel and visitors a physical environment that is free from hazards and to manage activities pro-actively through risk assessment in order to reduce the risk of injuries.
1.1 Objective:
The objective of the Safety Management Program is to control known and potential safety hazards to our patients, personnel and visitors.
1.2 Goals:
1.2.1. To provide education to all personnel on the elements of the Safety Management Program.
1.2.2. To ensure safe work practices and conditions.
1.2.3. To reduce the risk of safety related incidents by pro-actively evaluating systems in place and making necessary changes through the Safety Committee, TAGs, Administration and department participation.
1.2.4. To ensure compliance with the Joint Commission of International Accreditation (JCIA) – Facility Management and Safety (FMS) Standards & (CBAHI) Central Board accreditation for Health Care Institutions.
2.0 Definitions
2.1. LSO Laboratory Safety Officer
2.2. EC Environment of Care
2.3. ER Emergency Room
2.4. ERTL Environmental Round Team Leader
2.5. JCIA Joint Commission International Accreditation
2.6. MN Management Notification
2.7. MSDS Material Safety Data Sheet
2.8. NFPA National Fire Protection Association
2.9. PFI Plan for Improvement
2.10. PIS Performance Improvement Standards
2.11. PPE Personal Protective Equipment
2.12. OVR Occurrence Variance Report
2.13. TAG Technical Advisory Group
2.14. Joint Commission of International Accreditation (JCIA) is the organization that surveys operations and facilities. The JCIA is a subsidiary of the Joint Commission on Accreditation of Healthcare Organizations (JCAHO).
2.15. Facility Management and Safety Standards (FMS) are listed and defined by the JCIA and are endorsed in this Program and its supplements.
2.16. FMS Programs are:
2.16.1.Safety
2.16.2.Security
2.16.3.Hazardous Materials and Waste
2.16.4.Emergencies
2.16.4.1. External Emergency Preparedness
2.16.4.2. Internal Emergency Preparedness
2.16.5.Fire Safety
2.16.6.Medical Equipment and Devices
2.16.7.Utility Systems
2.17. Performance Improvement Standards (PIS) are recognized standards that the Safety Committee has identified as a high priority program element that will be monitored for implementation.
2.18. Technical Advisory Group (TAG) is a multidisciplinary group that replaces a subcommittee. There are eight groups, one for each of the FMS Standards.
2.19. Environmental Rounds are HOSPITAL-wide rounds to ensure the safety of staff, patients and visitors through the level of their education, awareness, and implementation of their knowledge, which will be reflected on their performance.
2.20. Facility Tour is a HOSPITAL-wide tour inspecting for the potential life safety hazards and the physical presentation of the services delivered to the end user.
3.0 Responsibility
3.1. Chief, Operations Officer shall:
3.1.1. Review and approve the Safety Programs
3.1.2. Appoint, in writing, the Chairperson to the Safety Committee
3.1.3. Review reports provided by the Chairperson, Safety Committee and, when necessary and appropriate, direct the allocation of resources or emphasis to fulfill program requirements.
3.1.4. Report annually, or as frequently as necessary the Chief Executive Officer on the activity of the safety committee.
3.2. Chairperson, Safety Committee shall:
3.2.1. (PIS) Convene the Safety Committee at least ten times a year (see APP Safety Committee).
3.2.2. Direct the formation of each TAG, designate (with the approval of Directors and Managers) TAG leaders and members, and assign a task to each TAG to ensure compliance with the respective FMS Standard (see Attachment B).
3.2.3. Approve and monitor PIS for each of the Safety Standards.
3.2.4. Accept and approve periodic and annual summary reports from each TAG, to include the status of implementation and attainment of PIS.
3.2.5. Examine safety management issues, seek resolutions, and report findings (i.e. Minutes of Meetings, to relevant Department Heads/ Executive Directors.
3.2.6. Report annually, or as frequently as necessary, the Safety Program status to the COO.
3.3. TAG Leaders shall:
3.3.1. Write and submit to the Safety Committee, for approval, the Programs / APPs for respective EC (safety) standards. (See Attachment C).
3.3.2. Write and submit for approval the APP Safety Committee.
3.3.3. Specify, review and make suggestions for the approval of recommendations that support the Programs/APPs developed by the TAG.
3.3.4. Take action on specific problem areas based on the approved recommendations and report to the Safety Committee.
3.3.5. Write and submit for approval, an Annual Summary Report and Plan for Improvement (PFI) to the Chairperson, Safety Committee.
3.3.6. Develop a training program for members of the Medical Management Department / Unit Safety Liaison Officers and designees as selected by Department Heads.
3.3.7. Present as a team, the EC (Safety) PFI to the JCIA Survey Team.
3.3.8. Maintain technical references and serve as technical advisors in respective areas of expertise to all operational areas of the Health Facility.
3.3.9. Develop an overview of the Safety Program for new staff at the New Hire Orientation sessions, as presented by the Safety Department.
3.3.10.(PIS) Meet when needed and issue a brief summary report of each meeting. The summary report will be submitted to the secretary of the Safety Committee one (1) week prior to the Safety Committee Meeting, for inclusion in the agenda.
3.3.11.Conduct project reviews to ensure that adequate fire protection, safety, health and environmental design and controls are addressed.
3.4. TAG Members shall:
3.4.1. Assist TAG leaders in their assigned responsibilities.
3.4.2. Oversee development, implementation and monitoring of the Safety Programs and report to the TAG leader.
3.4.3. Advise the TAG leader on the development or maintenance of Safety Programs.
3.5. Security & Safety Director shall:
3.5.1. Direct a facility-wide process to collect information on deficiencies and opportunities for improvement in the healthcare environment through the following:
3.5.1.1. Occurrence Reports
3.5.1.2. Minutes of the Unit Safety Communications Meetings
3.5.1.3. Environmental Rounds
3.5.1.4. Facility Tour
3.5.1.5. Quarterly Environment of Care Executive Summary Reports
Note: See Attachment E for all items listed above.
3.5.2. Review summaries of occurrences, deficiencies, problems, failures and user errors related to the FMS Standards and report findings and trends, if any, to the Safety Committee.
3.5.3. Coordinate with the appropriate staff to implement recommendations and monitor their effectiveness.
3.5.4. Intervene whenever conditions pose an immediate threat to life or health, or threaten damage to equipment, buildings or the environment.
3.5.5. Utilize the resources of published information on product hazards or recalled products.
3.5.6. Report to the Safety Committee on findings, recommendations, actions taken and results of measurement.
3.5.7. Safety Manager serves as Leader, Internal Emergency Preparedness TAG.
3.5.8. Designate a member of the Safety Department to attend all Environmental Rounds.
3.6. Total Quality Management (TQM) Director shall:
3.6.1. Designate a TQM representative to monitor the implementation of the Safety Program elements of compliance with JCIA Standards.
3.6.2. Submit a monthly report (confidentiality ensured) of all occurrences to the Security & safety Director.
3.6.3. Designate a member of TQM to lead, control and review all Environmental Rounds Programs.
3.6.4. Submit Environment of Care Annual Summary Reports and Plan for Improvement to the Safety Committee.
3.6.5. Call the Security & Safety Director, or a TAG Leader, immediately upon notification of an occurrence. E.g. fire, smoke, hazardous material spill, medical device or equipment failure, major utility system failure, etc.
3.7. Environmental Rounds, and Facility Tour Teams shall:
3.7.1. (PIS) Conduct scheduled environmental rounds and facility tour inspections of patient care areas every 3 months, and non-patient care areas and grounds every six months (minimum).
3.7.2. Environmental rounds reports issued directly to the concerned units and copy to the Head of the Department and Safety Committee.
(See attachment D).
3.7.3. Facility Tour inspection reports issued directly to concerned section/ department, with a copy to the Safety Committee. (see Attachment F)
3.8. Safety Committee Chairman shall:
Designate a member the committee to be a team leader of Environmental Rounds.
3.9. Environmental Rounds Team Leader shall:
Ensure that the environmental round team has the following members:
3.9.1. Infection Control Representative
3.9.2. Security Representative
3.9.3. Safety Representative
3.9.4. Nursing Services Representative
3.9.5. Biomedical Engineering Representative
3.9.6. Maintenance Department Representative
3.9.7. Housekeeping Services Unit Representative
3.9.8. TQM Representative
3.10. Individual Units Safety Liaison Officer shall:
3.10.1. Accompany staff from the Environmental Team during Environmental Rounds, and take necessary actions to correct noted deficiencies on inspection reports. Submit a statement of compliance to Environmental Round Team Leader (ERTL).
3.10.2. Monitor corrections of any deficiencies noted during Environmental Rounds.
3.10.3. Monitor contractual maintenance work or other activities' in his unit to ensure compliance with safe operational procedures and report any remarks to the safety.
3.11. Directors shall:
3.11.1. (PIS) Require that, at a minimum, a Unit Safety Communication Meeting convene at least 10 times per year with members from the unit level.
3.11.2.Designate a department Safety Liaison Officer to present department concerns on Safety issues.
3.11.3.Maintain detailed Safety Programs (see Attachment D).
3.11.4.Ensure that each department head/supervisor is evaluated on safety performance.
3.11.5.Review projects in their areas for new construction, renovation and remodeling to ensure that fire protection, safety, health, infection control and environmental features are addressed.
3.11.6.Enforce FMS standards, CBAHI standards, job procedures, standard safe practices, and safety rules.
3.12. Department Head shall:
3.12.1.Enforce the Unit Safety Communication Meeting and forward minutes after approval to the Department Director.
3.12.2.Attend at least one Unit Safety Communication Meeting each month.
3.12.3.Review summaries of Minutes of Unit Safety Communication Meetings and report significant finding to the department director on quarterly basis.
3.12.4.Designate Safety Liaison Officer (SL)) and alternate.
3.12.5. (PIS) Specify that Environment of Care Safety be a standing agenda item at the Unit Safety Communication Meeting, and Minutes will be forwarded to the Department Director.
3.12.6.Review projects in their areas for new construction, renovation and remodeling to ensure that fire protection, safety, health, infection control and environmental features are addressed.
3.12.7.Enforce FMS standards, CBAHI standards, job procedures, standard safe practices, and safety rules.
3.13. Supervisors/ Safety Liaison Officer shall:
3.13.1. Report immediately hazards judged to be serious to the Department Head, Security & safety Director, Safety Committee Chairperson, a TAG Leader, or TQM Director.
3.13.2. Report accidents involving patients, staff or visitors (see APP- Occurrence Variance Report), and direct employees to the Family Medicine or Emergency Room.
3.13.3. Coordinate with Department Head on EC (Safety) issues.
3.13.4. Train new employees on Safety Program elements, workplace hazards, emergency procedures and the location of Material Safety Data Sheets (MSDS) within 15 days of assignment and ensure that new employees attend the New Hire Orientation within 30 days of employment.
3.13.5. Conduct quarterly inspections of respective workplaces using Attachment D. If necessary, request support from the Safety Officer or (for a purely technical consult) from a TAG Leader through the Department Head.
3.13.6. Assign the roles and duties of their staff in the event of fire or disaster as specified within the unit level fire plans.
3.13.7. Distribute EC Awareness letters, Safety letters and Hazard Alerts to their respective employees.
3.13.8. (PIS) Ensure that all department employees attend R.A.C.E. for Fire Safety training annually, and show them the locations of fire alarm stations, fire extinguishers, evacuation routes, and oxygen valve locations (if applicable).
3.13.9. Accompany staff from the Environmental Team during Environmental Rounds, and take necessary actions to correct noted deficiencies on inspection reports. Submit a statement of compliance to ERTL.
3.13.10. (PIS) Chair Unit Level Safety Communications meetings with EC as a standing agenda item and forward a copy of Minutes to the Department Head. Items of consideration include training, safety letters, Hazard Alerts, Management Notification (MN), Awareness bulletins, published articles, posters, Fire and Safety bulletin boards, pamphlets, suggestions, problem areas, emergency procedures, reporting procedures, roles in emergencies, occurrences, etc.
3.13.11. Maintain accessible, neat & orderly, monthly bulletin boards in their areas, and post Fire & Safety Alerts / Posters, Safety Letters, Management Notifications (MN), etc. and invite employees to participate in providing information suitable for posting.
3.13.12. Issue formal written warnings to employees who have repeated poor safety performances or who deliberately disregard the safety of others. Termination should be considered for those who fail to respond.
3.14. Employees shall:
3.14.1.Report immediately all unsafe conditions (hazards), injuries, or illnesses, to their supervisor.
3.14.2.Observe and practice all safety procedures and use assigned personal protective equipment (PPE).
3.14.3.Attend all required fire safety, safety, hazardous materials, and EC (Safety)-related training sessions.
4.0 Policy
The Safety Management Program shall be used initially, and referred to, in conjunction with existing department maintenance programs.
Note: Forms shown in Attachment D of this Program may be photocopied for use in each department’s Safety Program.
4.1. The principles of the Safety Management Program shall be practiced and adhered to by all members of the staff, volunteers, patients, visitors and contract services personnel.
4.2. The safety committee chairperson/ security and safety director have the authority to intervene whenever conditions pose an immediate threat to life, health or property.
4.3. 5.2 Upon full and continued implementation of the Safety Management Program elements, it is anticipated that:
4.3.1. Effectiveness of the Program shall be measured through Performance Improvement Standards marked as (PIS) in this program and its supplements (see Attachment A).
4.3.2. The Safety Committee shall monitor the implementation and attainment of Performance Improvement Standards (PIS).
4.3.3. Teamwork and allocation of resources shall be maximized.
4.3.4. Use of computer systems shall be maximized.
4.3.5. Areas for improvement and cost savings shall be identified and included in annual summary reports and plans for improvement.
4.3.6. Serious occurrences shall be minimized, reduced or eliminated.
5.0 Procedure:
5.1New Projects
All designs for new construction, renovation and remodeling will be thoroughly reviewed for fire protection, safety, health, infection control and environmental criteria to eliminate, control or reduce hazards in the design phase. End users will always be involved in the review process prior to letting of contracts and will review the 100% Design Package to include drawings, specifications and equipment lists.
5.2 Hazard Identification
Hazard identification will be an on-going process carried out through the following formal mechanisms.
5.2.1. Immediate reporting of hazards by employees to supervisors.
5.2.2. Employee suggestions submitted at unit level.
5.2.3. Quarterly inspections conducted by supervisors / safety liaison officers.
5.2.4. Scheduled Environmental Rounds conducted by the Environmental Team (ET) as follows:
5.2.4.1Every 3 months inpatient care areas by the following representatives:
- Infection Control Team Leader (ERTL)
- Security Representative
- Safety Representative
- Nursing Services Representative
- Biomedical Engineering Representative
- Maintenance Department Representative
- Housekeeping Services Unit Representative
- TQM Representative.
Note: Area Supervisor/ Safety Liaison Officer should be available during the rounds.
5.2.4.2Annually in non-patient care areas by:
- Infection Control Team Leader (ERTL)
- Security Representative
- Safety Representative
- Area Supervisor/ Safety Liaison Officer
- Biomedical Engineering Representative
- Maintenance Department Representative
- Housekeeping Services Unit Representative
- TQM Representative
5.2.4.3With noted deficiencies entered on the checklist (see
Attachment D).
- Scheduled Facility Tour (FT) for fire protection, and life safety potential hazards as follows:
5.2.5.1Every 3 months inpatient care areas by the following representatives:
- Facility Management Director Team Leader (FT)
- Security Representative
- Safety Representative
- Maintenance Representative
- Biomedical Engineering Representative
- Infection Control Representative.
- Area Supervisor/ Safety Liaison Officer
- Housekeeping Services Unit Representative
5.2.5.2Annually in non-patient care areas by:
- Facility Management Director Team Leader (FT)
- Security Representative
- Safety Representative
- Area Supervisor/ Safety Liaison Officer
- Biomedical Engineering Representative
- Housekeeping Services Unit Representative
- Infection Control Representative
- Maintenance Representative
5.2.5.3With noted deficiencies entered on the Checklist (see Attachment F).
5.3 Control of Hazards:
5.3.1 Hazards which pose an immediate threat to life or health, or threaten damage to equipment, buildings, or the environment, i.e., imminent danger, will be immediately reported by whatever means available to the Department Head, Safety Manager, Safety Committee Chairperson, a TAG Leader, or TQM Director
5.3.2 Support will be requested from the Safety Committee when hazards cannot be corrected at the unit or department level.
5.3.3 Equipment or facilities requiring maintenance or repair, and unsafe conditions requiring repair for correction are reported using the form as specified in Medical Equipment/Devices Management Program
5.4 Workplace Accidents, Injuries and Illnesses
5.4.1 Any staff member, sub-contractor, construction worker or visitor injured/involved in an accident or conceived to contact an infection or an illness should be directed to Family Medicine or the Emergency Room
5.4.2 Accidents which meet the definition of an Occurrence (formally called incident) involving patients, visitors or staff will be reported using the Occurrence Variance Report form as instructed in OVR-APP
5.5 Operational Requirements
Each TAG will specify, review and make recommendations for the approval of relevant Recommendations at the department and unit levels, as applicable, to ensure full implementation of the Safety Management Programs and elements.
6.0 Format (AS applicable)
6.2 Performance Improvement Standards (PIS) for each of the Facility Management and Safety Standards.
6.3 Safety Committee Organization Chart and TAG Leaders
6.4 Guidance for Revision and Maintenance of Safety Management Programs
6.5 Environmental Rounds Checklist
6.6 Report Required and Routing Procedure for the Safety Management Program
6.7 Facility Tour Checklist
6.8 Multidisciplinary Environmental Rounds and monthly self-inspection checklist
6.9 Report required and routing procedure for the Safety Management Program
7.0 References
Comprehensive Accreditation Manual for Hospitals (CAMH), Joint Commission for the Accreditation of Healthcare Organizations (JCAHO), 1999/2001.
National Electrical Code, 1997 (US).
National Fire Codes, National Fire Protection Association (NFPA), US, 1997.
Saudi Arabia Standards Organization (SASO).
Sanitary Code, G1-151.006, 1996.
The Guidelines for the Construction and Equipment of Hospitals and Medical Facilities, 1996, American Institute of Architects.
APP – Occurrence Variance Report (OVR).
PART 1 - FIRE SAFETY MANAGEMENT PROGRAM
FIRE SAFETY MANAGEMENT PLAN
Scope and Program Coordination
The Fire Safety Management Plan defines processes through which the Hospital/Dispensary provides a fire-safe environment for patients, visitors, staff, and protects Hospital property from fire and smoke damage. This plan covers all Hospital facilities and occupancies.
Coordination of the Fire Safety Management Program is a shared responsibility of the Hospital Safety Officer, and the General Maintenance Department. All Hospital employees participate in the Fire Safety Management Program.
The Hospital has established programs and practices, including
- a Building Maintenance Program
- an Interim Life Safety Management Program
- a Statement of Conditions (SOC) coordination program, and
- a facility fire plan to maintain the facilities in compliance with the Life Safety Code (LSC) and to comply with National Fire Protection Association (NFPA) standards. In compliance with JCAHO, the Hospital has adopted LSC NFPA 101 2000 as its standard, except when Building Code or other state and local requirements are more stringent. The Hospital Safety Officer evaluates all proposed changes to facility life safety features and is involved in the planning of all construction and renovation projects. (Note: The Interim Life Safety Program is outlined in a separate document.) The state fire marshal or his/her designee reviews and inspects all changes to the facility that affect life safety.
Objectives
The processes included in the Fire Safety Management Plan are designed to meet specific objectives.
• Ensure proper operation of fire detection, alarm, and suppression systems through a program of inspection, testing, and maintenance
• Ensure proper maintenance of other built and installed life safety features, such as fire and smoke walls, and fire doors.
• Provide and maintain portable fire extinguishers according to established criteria for type, placement, inspection, maintenance, and use.
• Ensure that acquisitions such as curtains, furniture, waste baskets, bedding, and other equipment meet established fire safety criteria.
• Investigate and recommend actions to correct deficiencies, failures, and user errors that may impact fire prevention or safety.
• Ensure that all employees and others working within the building understand the building’s life safety features and their roles in fire prevention and response.
• Ensure that fire response procedures address institutional and departmental/area needs.
• Establish processes for identifying deficiencies and collecting data regarding fire prevention and life safety processes and staff compliance.
Fire Alarm Systems
The fire alarm system is inspected, tested, and maintained through a service contract. The established program includes, but is not limited to 1) quarterly testing of all circuits and 2) annual preventive maintenance of all components.
Fire Detection System
The Hospital has a fire detection system that minimizes smoke transmission by controlling designated fans and dampers in air-handling and smoke-management systems. All fire alarms are monitored by the Maintenance Department and transmitted to the local fire department. The alarms are also received in PPD dispatch and announced to the facility.
General Maintenance Department maintains the fire detection system. The system is tested in accordance with NFPA 72 during regular quarterly inspections.
Automatic Fire Extinguishing Systems
The Hospital maintains outside contracts for inspecting, testing, and maintaining the automatic fire extinguishing systems. The Preventive Maintenance Manager oversees the program and maintains documentation.
Portable Fire Extinguishers
The Fire Marshal’s Office provides portable fire extinguishers for Hospital facilities. The portable fire extinguisher program has been established in compliance with NFPA standards. Fire extinguishers within the Hospital are identified, placed, maintained, and used in compliance with these standards.
The Fire Marshal services all fire extinguishers annually. Hospital representatives inspect all fire extinguishers monthly.
System Monitoring and Transmission of Signal
Maintenance Department monitors the fire alarm system for the purposes of identifying location of alarm, reset, and other internal functions.
Built and Installed Life Safety Features
The Hospital’s built and installed life safety features, such as fire and smoke walls and fire doors are inspected and maintained by the Maintenance Department as a part of the building maintenance program. In addition, the safety surveillance team inspects such features as a part of the routine inspection of the Hospital and submits work orders to PPD for all deficiencies noted.
Flame Resistance Requirements for Room Furnishings and Other Items
All room furnishings used in the Hospital must meet certain flame-resistance standards. These standards, established by Life Safety Code, are detailed in the operating manuals of these departments or offices designated as ordering consultants.
Fire Drills
Fire drills, totaling at least 1 per shift per quarter, are conducted in all Hospital healthcare occupancies, according to an established schedule. All fire drills are unannounced. Only trained evaluators from each service area have access to the established schedule. Fire drills exercise all primary elements of the fire plan, including employee knowledge of:
- Use and function of fire alarm systems
- Transmission of alarms
- Containment of smoke and fire
- Transfer to area of refuge
- Fire extinguishers and other life-safety features
- Fire response duties
- Extinguishing fires
- Building evacuation
All fire drills are evaluated by trained monitors at the drill site, a smoke compartment on the same floor and adjacent to the drill site, and a smoke compartment either immediately above or below the drill site. Safety Training Coordinators or their designees evaluate other areas as deemed necessary by past performance or the need for performance improvement. Hospital-owned or –operated business occupancies conduct and evaluate fire drills at least annually.
Building Maintenance Program
The Hospital has an ongoing building maintenance program designed to resolve life safety code deficiencies as they are identified whenever possible, rather than creating projects for their long term resolution.
The goal of the building maintenance program is to ensure that at least 95% of the life safety features function properly at all times. The inspection schedules for each life safety feature have been established based on historical maintenance data to help ensure at least 95% compliance rate for that item. The program’s effectiveness is evaluated by regular inspections and by monitoring the work order documentation.
The building maintenance program checklist includes, but is not limited to:
- 1 1/2-hour FRRA door and 1-hour FRRA doors (including occupancy separation doors, stair doors, horizontal exit doors, and hazardous area room doors)
• positive latching
• self-closing or automatic closing devices in proper working order
• no more than 1/8 inch gap between edges of door pairs
• no more than ¾ inch undercut
- Smoke barrier doors
• Self-closing or automatic closing devices in proper working order
• Maintained to prevent spread of smoke
- Corridor doors
• Positive latching
• Maintained to prevent spread of smoke
- Smoke and fire walls
• Free of penetrations
• Properly sealed
- Egress illumination devices functioning (battery operated only)
- Exit signs lighted
- Grease producing devices (exhaust hoods, exhaust duct system, grease removal devices)
• Clean
• Maintained according to schedule
Reporting and Investigating Deficiencies, Failures, and User Errors
Maintenance Department has an established reporting and work order system that allows users to report deficiencies, failures and other problems with the facility or its systems directly to Maintenance Office. Dispatch personnel establish a work order for each report made, based on established criteria. Once a work order is generated, area mechanics and other specialized maintenance personnel are dispatched to investigate and reconcile, if possible, problems reported. Maintenance personnel are required to close a work order when investigation and reconciliation are complete. Maintenance Department dispatch personnel send notice that the work order has been closed and how the problem was resolved to the individual who submitted the report.
In addition, the Hospital has a multi-faceted risk assessment program, designed, in part to proactively evaluate the life safety features/systems of Hospital buildings.
That program includes, but is not limited to:
• Regular inspections/surveillance
• Random inspections/surveillance
• Construction/renovation meetings and site inspections
• Reportable occurrence reports
• False fire alarm reports
• Established periodic testing of mechanical life safety systems
• Fire drills and evaluations
The Hospital Environment of Care Committee and its subcommittees are actively involved in evaluating safety trends and issues, recommending action, and monitoring implementation.
All hospital areas are evaluated on their compliance with life safety/fire prevention standards as a part of the semi-annual inspection. Each area is expected to score 95% or above on life safety standards. The results of the inspection are reported to the service director, manager, and administrator.
The Safety department and designated Security and Maintenance employees respond to all fire alarms. Only the ranking Safety department officer can authorize a system reset after the alarm is activated. The reset is authorized after the cause of the alarm is identified.
Fire Prevention/Life Safety Education and Training
The Hospital Safety Officer develops the safety curriculum for 1) Hospital orientation and other orientation programs for special audiences (i.e., residents, volunteers, teen volunteers, contractors), 2) supervisory training program, and 3) continuing education programs.
Based on JCAHO standards and identified institutional need, the safety officer has identified the following issues to be included in life safety/fire prevention orientation:
• Roles and responsibilities of personnel at the fire’s point of origin
• Roles and responsibilities of personnel away from the fire’s point of origin
• Use and functioning of fire alarm systems
• Roles and responsibilities in preparing for and executing building evacuation
• Location and use of evacuation equipment
• Building compartmentalization and procedures for containing smoke and fire
Employees who have specific fire response assignments are educated and trained as a part of their departmental orientation and continuing education.
Hospital employees are required to attend Hospital Orientation and must participate in departmental orientation and continuing safety education programs.
Educational materials and/or education/training sessions tailored to the needs of volunteers, physician staff, students, contract staff, and other personnel include information about fire prevention and life safety. The Hospital Safety Officer and others participate in the development, review, and evaluation of these materials.
Staff knowledge of fire response procedures is evaluated by the following:
• Annual safety survey—Hospital employees surveyed will be able to answer 95% of the fire prevention questions accurately. The survey is conducted by area Safety Training Coordinators.
• Questions during Safety Surveillance—Hospital employees are questioned about fire response procedures and are rated on their ability to respond accurately.
• Fire drills—Trained evaluators observe and question employees during each fire drill. Performance and knowledge is documented and sent to area leaders for reconciliation of problems.
Performance Monitoring
The Hospital Environment of Care Committee and/or its subcommittees have established the following performance standards related to fire safety management.
1. The Hospital will demonstrate a state of readiness for fire prevention and response by scoring 95% or above on all sections of the semi-annual fire drill evaluation.
2. Hospital areas will demonstrate a state of readiness for fire prevention and response by scoring 95% or above on life safety/fire prevention during each safety inspection.
3. The Hospital will have no more than 25 false fire alarms per year. This standard was established based on comparison with benchmark institutions.
4. All fire extinguishers will be inspected monthly and inspections will be appropriatel documented.
5. The Hospital will resolve all life safety code deficiencies listed on the SOC within the time frame specified.
Emergency Procedures
The Hospital has established a fire plan and an evacuation plan, documented in Hospital Policy and in the Emergency Management Plan. These plans are tested as a part of routine fire drills and emergency response exercises.
• The fire plan outlines the facility-wide fire response needs and roles and responsibilities of
staff at and away from the fire’s point of origin.
• The evacuation plan outlines the roles and responsibilities of staff in preparing for transfer to area of refuge or building evacuation.
In cases in which departmental or unit needs require more detailed instructions, the department/unit has developed departmental policies and emergency procedures.
Emergency exit routes, established in consultation with the fire marshal, are posted in the Hospital lobby, elevator lobbies, and public waiting areas. The Physical Plant Division updates emergency exit route postings when construction or renovation causes a change to the facility.
Program Review and Evaluation
The Fire Safety Management Plan and related plans are evaluated annually by the Hospital
Safety Officer, the Maintenance Department, and other Hospital/Dispensary representatives who have functional responsibility for life safety, using established questions/criteria. Results of this annual evaluation are presented to the Hospital Environment of Care Committee for review, recommendation, and approval.
All Hospital safety policies are reviewed at least bi-annually by the Hospital Safety Officer and other appropriate bodies or individuals. Results of this evaluation are presented to the Hospital Environment of Care Committee for review and recommendation. Hospital policies are distributed to staff on line or in hard copy.

