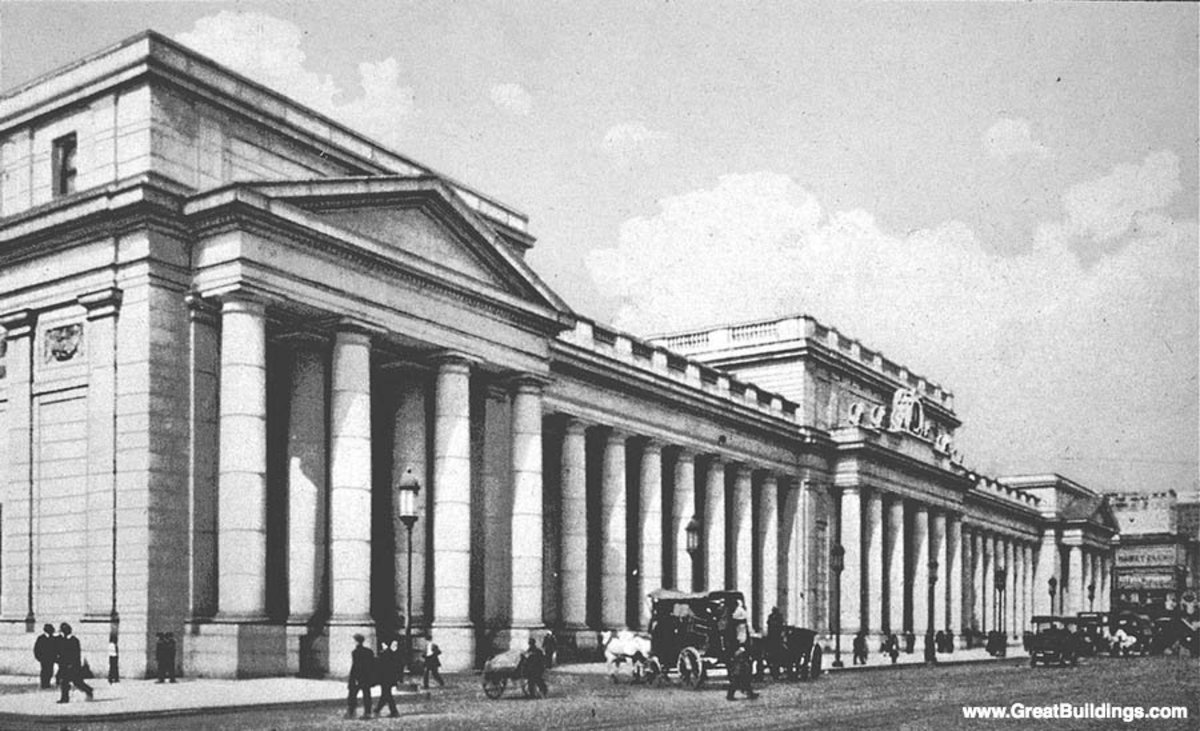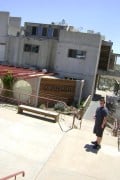Learning from Miami
Intoduction
The book, Learning from Las Vegas, is a call to revitalize architectural designs with symbolic content done through a study of the commercial strip of Las Vegas. The author, Robert Venturi, is an award-winning architect, writer, artist, designer and teacher, having taught at the Yale University. His coauthors, Denise Scott Brown and Steven Izenour, too, are renowned architects as well and principal founders of Venturi, Scott, Brown and Associates (VBSA).
History of the book "Learning from Las Vegas"
Learning from Las Vegas was written in the late 1960’s, a period when the projected aims of Modern Architecture were deemed a failure. There was, therefore, a need for something new which came in the form of Post-Modernist Architecture, Venturi being one of its forefathers (Treu 5). Its main aim was to emphasize the incorporation of symbolism in architecture, which was not emphasized by the Modernists architects (Venturi, Scott and Izenour 3). As a result, in 1968, he sent his students to Las Vegas, on an architectural studio research project to help the authors to document and analyze the city. Moreover, it was aimed at helping the students to understand the new form of architecture (Post-modernist) and to begin to transform techniques for its usage.
Studies made by Venturi
Through the study, Venturi was able to advance clearly and explain theories about the Strip, thus enabling the readers to awe at its portrayal and to appreciate the structures found therein. He claims that the architecture in Las Vegas Strip embraces the art of communication (Treu 16). This, he says, is done through signs and styles, therefore, enabling elements to be seen fast and from far.
This concept is, however, not new. He gives the example of how drivers 30 years ago, would use signs erected, at a crossroad, to notify them of their position. This context of the signs’ usage then shifted to buildings for commercial purposes. This, too, can be seen in many parts of the City of Miami, where architects have incorporated signs in the designs in a bid to notify potential customers of the buildings’ use (Hell and Steinmetz 1050). Also, the study's aim was to help the relationship between architecture and urban planning. This was due to the increased usage of vehicles and high speeds.
Miami Herald
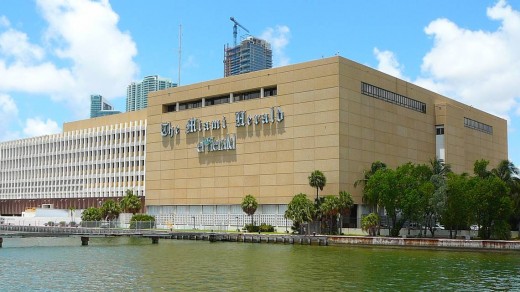
The transformations of the Miami's native architecture
Miami’s native architecture has over the years undergone several transformations, from the vernacular, to Art Deco (Modernist) and then MiMo (Post-Modernist) architecture (Lécué et al. 302). The architects have, however, been able to maintain the original tropical-inspired designs whose flavor is derived from the traditions of Latin America. The new structural designs draw from the past and respect the natural environment, a significant achievement of the Post- Modernist architecture according to Venturi. He asserted that Modern Architecture did not take into account the environment. Instead, the architects preferred to change the environment rather than augment what already existed.
The architecture found in Miami is one of symbolism. This is evident through the fact that there are certain symbols found in structures, which portray the structure’s chronological identity (Hell and Steinmetz 1071). The Art Deco architecture is characterized by buildings with streamlined, rounded corners, pinnacles, and porthole windows. This style of architecture lasted between the 1930’s and 1950’s. The buildings designed and constructed during this period include The Carlyle Hotel and the Colony Hotel. The MiMo (Modern Miami) saw the design of tall buildings and skyscrapers such as the Bacardi Building, The Miami Tower among others. However, there were designs that incorporated both the MiMo and Art Deco design styles such as the iconic The Fontainebleau Hotel (Lécué et al. 299).
Picture of the Carlyle Hotel
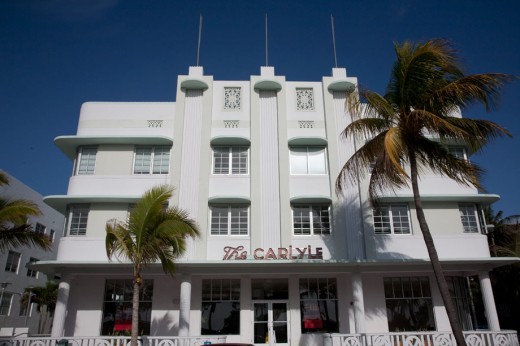
Reasons for the growth of Miami City
Miami City grew as a result of tourism (Lécué et al. 305). Due to its sandy beaches and renowned resorts, tourists flocked into the city and, therefore, making it necessary to have vehicular movements controlled. In Las Vegas, for example, Venturi notes that there was a continuous highway having extremely consistent turning systems. These systems accommodated U-turns, left and right turn (Gray 1689). Moreover, there were efficiently working traffic lights that controlled vehicle traffic (Hell and Steinmetz 1067). Similarly, in Miami, the influx in the number of tourists meant there would be an overhaul of the transportation systems. This lead to the introduction of circular drives and porte cocheres.
The main streets in Miami such as Lincoln Road, Espanola Way, Ocean Drive and Collins Avenue underwent major developments. Lincoln Road just like the Las Vegas Strip is a business hub with multinational and retail stores setting up shops such as Nike and Old Navy. Venturi states that the Strip is juxtaposed by service stations, minor motels and casinos. On the Strip, the buildings are far apart thus enabling them to be recognized from afar at high speed (Vinegar and Golec 78). The architecture there uses the art of decoration and ornamentation to appeal to the customers. This is done through the use of signs that are specifically located to welcome specific lanes of traffic. Architecture along the Lincoln Road is modern, its design also incorporates the use of decorations.
1111 Lincoln Road is one such design. It was developed by Robert Wennett and designed by architect Terence Riley. It is a 125-foot tall garage that features seven exposed concrete supported by tilted columns. The Art Deco architecture of Espanola Way on the South Beach blends history and culture of the area. It was created as a mimic of the Mediterranean villages in France and Spain. It is now home to various art centers, for example, the Marcel Gallery and the Clay Hotel among others.
Epsanol way
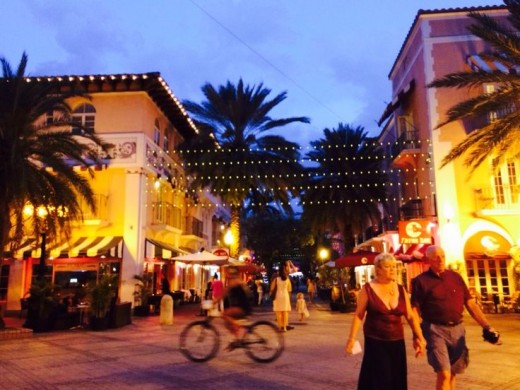
The 1111 Lincoln Road Garage
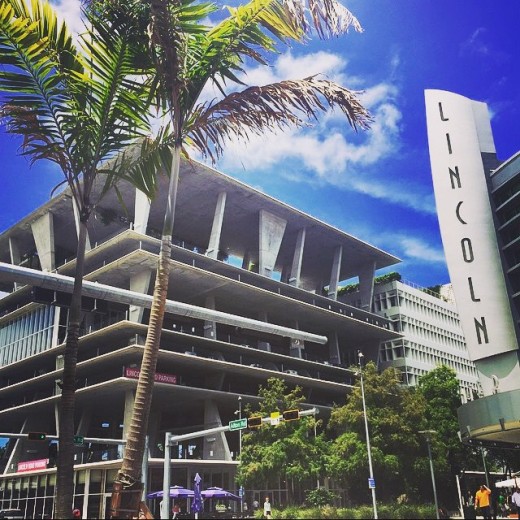
Summary
The upcoming structures in Miami, the latest being the Perez Art Museum Miami, have seen the architects adopt modest designs (Lécué et al. 59). The design for the museum incorporates the use of decorations through attractive hanging gardens and an expansive canopy. This has been done in a bid to turn the city into America’s new architecture and design center. The museum was officially opened in December 2013. This particular decoration augers well with Venturi’s analogy, of the Duck and the Decorated Shed- a metaphor used to describe existing buildings in Las Vegas. The Duck is later on in the book said to be ‘Heroic and Original’. This Surname 6 depicts structures that lack the decorative aspect of architecture. On the other hand, the Decorated Shed is used to depict ‘ugly and ordinary’ representing structures whose architectural designs incorporate decorations and ornamentation.
In this case, the museum is a decorated shed, which is enriched through its layers of meaning. The designers intended to have a building that is “specific” thus avoiding clichéd designs of buildings. Moreover, the design also considers the fact that Miami is a hurricane-prone region, and the structure is, therefore, lifted above the ground. Pundits describe it as a futuristic design. Therefore, in as much as the design is decorative, the decorations have an importance in the overall structure. The museum was designed by Herzog & de Meuron, the designers of the iconic ‘Bird’s Nest’ stadium in Beijing, China and the 1111 Lincoln Road Garage (Treu 54).
Conclusion
The book Learning from Las Vegas is a helpful book for architectural studies. It is among the four most important books on Western architecture. It can easily be used in the study of other cities since analogies can be drawn from the Las Vegas Strip and analyzed to help one understand the growth and development of architecture in different towns and cities. Additionally, the book also gives the different forms of architecture which involve the use of symbolism, decorations and communication to convey different messages and meanings. In the book, the authors encourage architects to connect the historical achievements with what they purpose on designing to avoid disconnection. It, therefore, rejects starting a Utopia.
Through analysis of the city of Miami using the book, one can understand the reasoning behind the architectural designs at different times in the past. One is also able also to identify the Surname 7 designs that were made at different periods since the vernacular (Art Deco and MiMo) have distinct characteristics and patterns.

