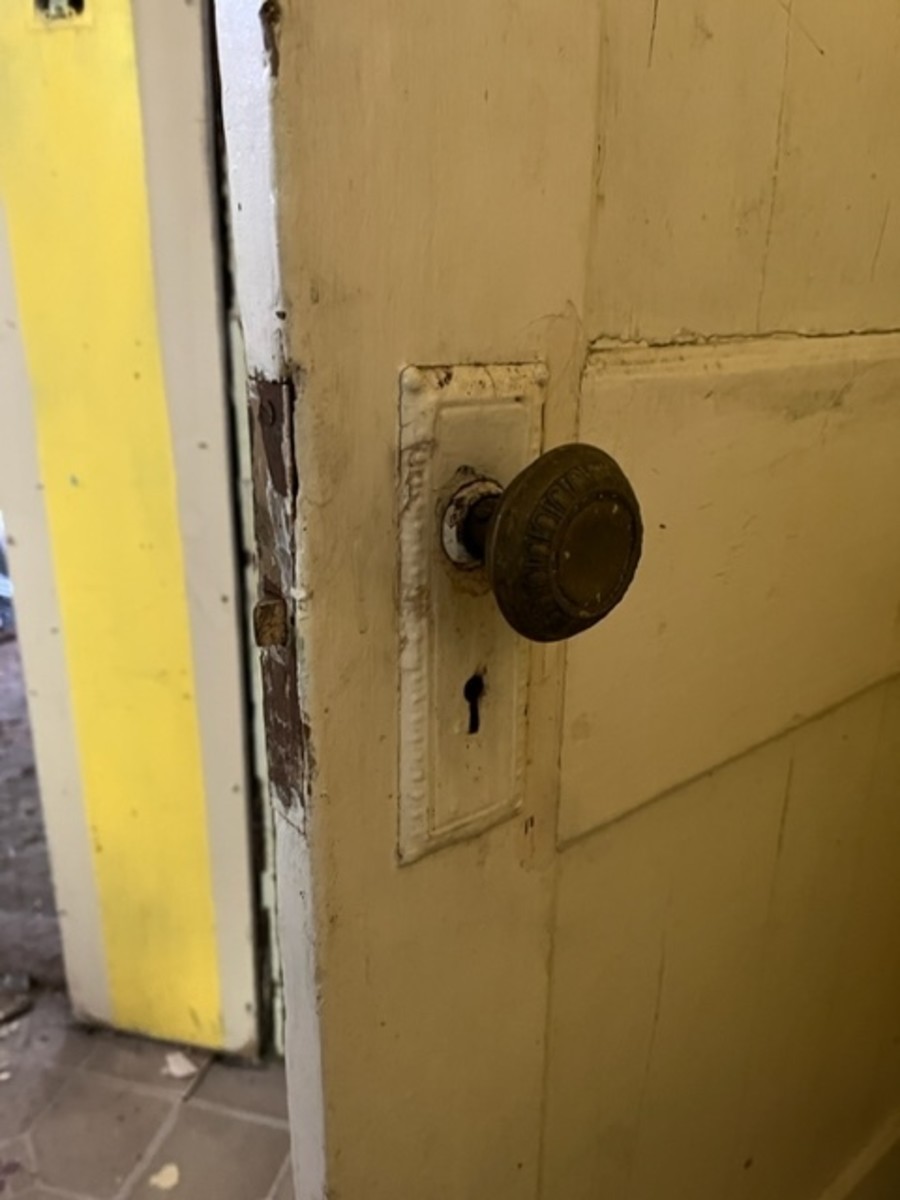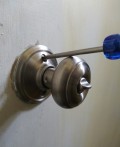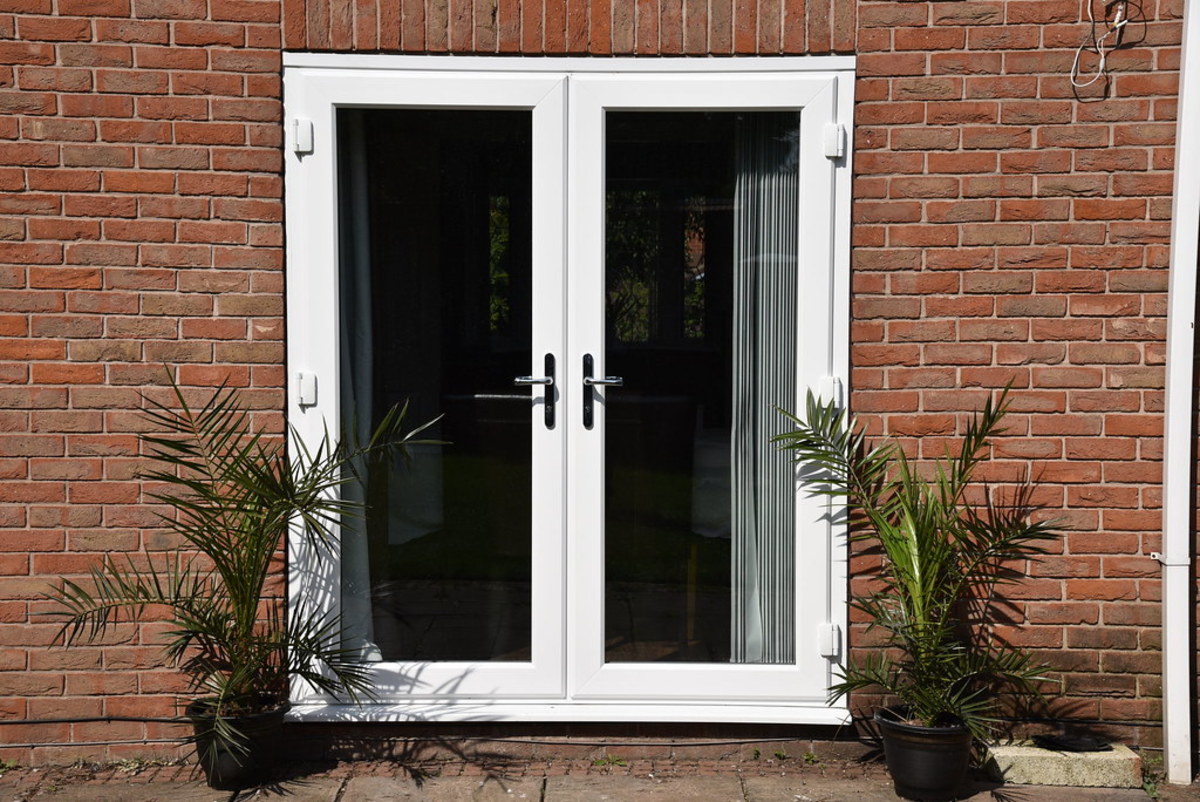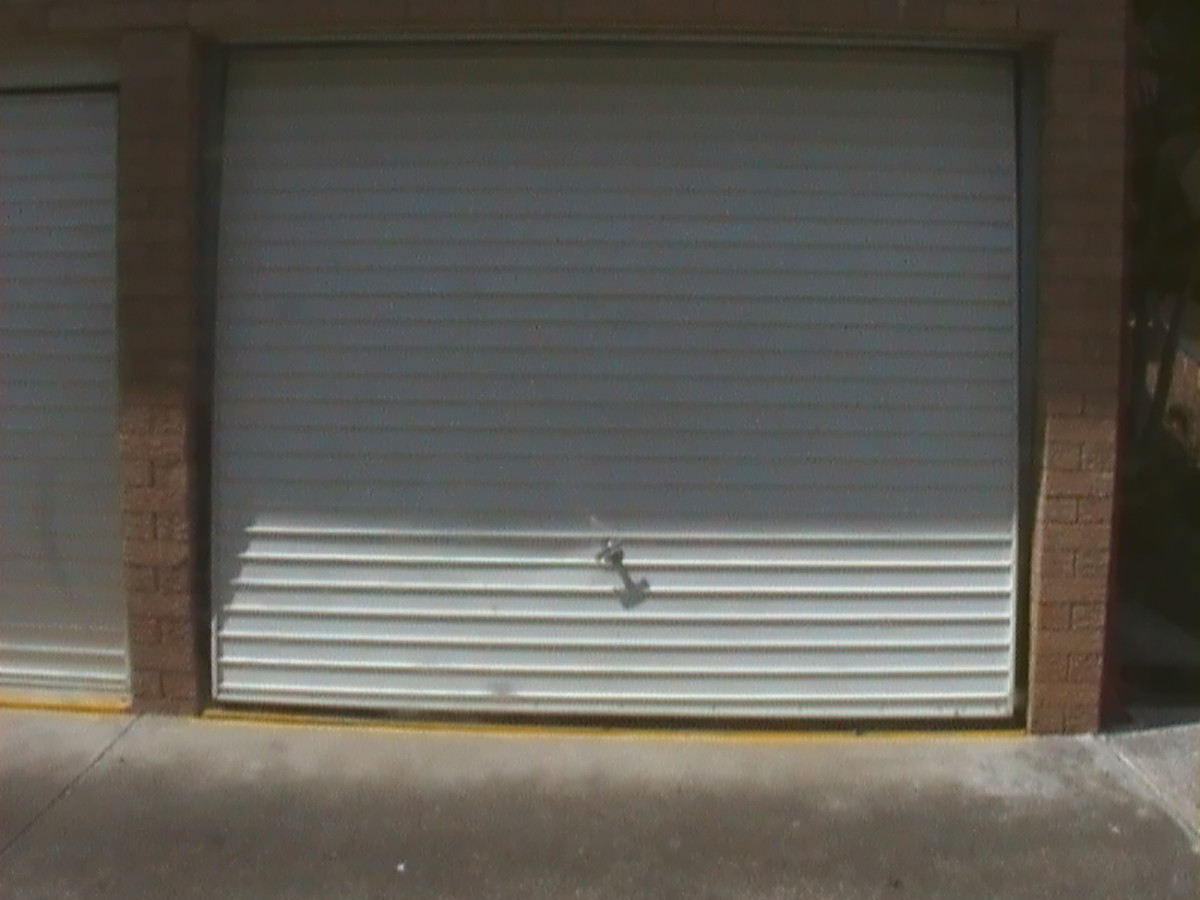Basic Life Safety Considerations for Door Hardware
Serious Business
Choosing door hardware is serious business. If the wrong door hardware is installed it is possible that someone may die as a result. Because door hardware is so important, local authorities can force property owners to remove and replace incorrect hardware, and if the installation compromises the door and/or frame, they can demand that these be replaced as well.
This article concerns two kinds of openings:
- Egress doors
- Fire rated doors
Egress doors are the doors that one must pass through when exiting the building. When selecting hardware for egress doors, it is helpful to keep the following principles in mind:
- Exit must be accomplished by one motion
- No prior knowledge can be required to exit
- No key, card, or tool can be required to exit
Fire rated doors are designed to impede the spread of a fire within a building. When selecting hardware for fire rated doors, bear in mind that these doors must be closed and positively latched in the event of a fire.
When in doubt, consult with your local Authority Having Jurisdiction (AHJ) - usually the fire marshal or building inspector. In order to avoid costly hardware replacement due to life safety code violations, it is best to run your hardware choices past your local AHJ in advance.

Path of Egress
When architects design a building, one of the features they design into the structure is paths of egress, which is to say routes by which people can get out of the building in the event of an emergency. Typically this route is indicated by exit signs as shown above and below.
Recently exit device manufacturers have begun to offer exit devices with luminous or illuminated exit signage to help make the path of egress more visible during an emergency in which, for example, the power might be out and smoke may be gathering near the ceiling, obscuring the view of the regular exit sign.
Typically path of egress doors are designed to open in the direction of the exit, meaning that people can push the doors and keep moving toward the exit in the event of an emergency rather than pausing to pull doors open as they go. Many jurisdictions require that path of egress doors swing in the direction of the exit.
Different jurisdictions may have different requirements for path of egress doors. Some inspectors will want an exit device; others may be happy with a cylindrical lever lock. An exit device, however, will almost always make a building inspector or fire marshal happy, and we like happy inspectors. Happy inspectors are a good thing.
Fire Rated Doors
Interior doors are often fire rated. Exterior doors are not usually fire rated. Fire rated doors usually have an Underwriters Laboratories label on them that certifies the opening as fire rated.
Fire rated doors require fire rated hardware. The difference between fire rated hardware and regular hardware is that fire rated hardware has been tested by Underwriters Laboratories to remain positively latched at very high temperatures while pressure is exerted against them. If they pass the test, the manufacturer is allowed to place the UL label on the hardware. Inspectors usually look for the UL label on the hardware and my deny a certificate of occupancy if they find the hardware is not labeled.
Fire rated hardware must remain positively latched in the event of a fire. That means, should there be a fire, the door must remain closed. If you walk down a corridor in a hospital, you will see pairs of doors held open here and there along the path of egress. Chances are these are fire rated doors held back with electromagnetic hold open devices connected to the fire alarm. When the fire alarm is activated, it releases the electromagnetic door holder. A door closer must also be installed on each door so that it closes automatically when it is released, and each door must be equipped an automatically latching device that will positively latch the door when it is closed.
Usually the hospital double doors I mentioned will be equipped with fire rated concealed vertical rod devices, although sometimes they will have surface vertical rod exit devices. Usually these devices will not lock, but will only latch so as to comply with fire safety code. On the pull side, the devices are likely to be equipped with passage function levers, that is, lever trim that is always unlocked. That way it is possible to travel freely both ways through the opening when the doors are shut by the fire alarm.
Where the path of egress is one way through the push side of the pair of doors, the outside trim may be locked, except in certain cases, such as stairwell doors.
Most ANSI grade one mortise locks and cylindrical locks are fire rated and do not have to be specified as such. Use of mortise or cylindrical locks on egress doors instead of exit devices is subject to local building and life safety codes, so be sure to consult with your local AHJ. The need for exit devices is usually determined by the number of people the building is designed to contain, as outlined in local regulations.

Stairwell Doors
It is safe to assume that all interior stairwell doors are fire rated. But in addition, many local codes dictate that some if not all stairwell doors must be both positively latched and unlocked in the event of a fire. This means that if you want access control on your stairwell doors, your options are limited. For example, electric strikes are out of the question, because if an electric strike were used, it would have to be both positively latched and unlocked in the event of a fire - an impossibility for a fail safe electric strike, as it would need to be.
A fire rated fail secure electric strike is fine to use on doors that are not stairwell doors, and can be used on stairwell doors that do not have to be unlocked in the event of a fire. In some jurisdictions, it is only every fourth floor that has to be unlocked in the event of a fire, not every stairwell door. Check with your AHJ to find out for sure.
The solution to this problem is either to use an electric lock for access control or an electromagnetic lock with the existing, non-locking fire rated lock or exit device already on the door.
I like the mag lock solution, but many inspectors do not. Be sure to check with your local AHJ before specifying an electromagnetic lock in any application.
A fail safe electric lock is often the more popular solution with the inspector, but the install is more difficult since a wire needs to be run through the door from the hinge side to the lock side. Technically speaking, this voids the fire rating of the door. The absolutely correct way to do is to take the door off and have it modified in a fire rated door shop. That said, installers are retro-fitting electric locks to fire rated doors all the time in the field.
One work around, if a building has passage function mortise locks on the stairwell doors, is to replace them with fail safe electrified mortise exit devices. Because it is an exit device, the wire can be run through it instead of through the door.
Impeding Egress
Preventing people from exiting a space is contrary to life safety code. The purpose of life safety code is to ensure that people can escape in the event of an emergency. There are exceptions. For example, in some jurisdictions jewelers are allowed to lock people in the store with an electric strike or magnetic lock; the door can only be released by one of the jewelry store personnel from behind the counter. This, of course, is to prevent theft. To me, this raises the specter of innocent customers trapped in a locked store with armed thieves, but apparently some inspectors think it's worth the risk, so who am I to disagree?
According to life safety code, people exiting the building must be able to do so with one motion, and no prior knowledge or additional item can be required. People should be able to simply push their way out.
Safe Egress vs. Access Control
It is usually against life safety code to lock an exit door from both sides in order to create a credential in / credential out system, typically called card in / card out. A "credential" in the thing that a user presents to a reader in order to get in, such as a set of numbers entered into a keypad or a proximity card. The purpose of the card in / card out system is to prevent the sharing of credentials. The system accomplishes this by refusing to recognize the credential through exterior readers until it has been presented to an interior reader. Typically the history of credential acceptance events is tied to a time and attendance system, that is, the access control system is also used to track employee hours, making it a powerful tool to encourage good attendance and to discourage the lending of a card to a friend to grant unauthorized access.
A video surveillance system activated by motion sensor at the door can also help discourage unauthorized entry and monitor egress without preventing or impeding it.
A better way to prevent credential sharing is to use a body part as a credential through biometrics. Biometric systems store information such as infrared scans of retina images or fingerprints. The user touches a fingerprint reader and the door unlocks.
Delayed Egress
Delayed egress is discussed under NFPA 101A, Special Locking Arrangements, and is a means whereby egress can be delayed by 15 seconds. The system must work in the following way, with slight variations in some jurisdictions:
- The door that is equipped with delayed egress must have a sign that describes the delayed egress process. Typical wording goes like this:
"PUSH TO EXIT. ALARM WILL SOUND FOR 15 SECONDS AND THEN DOOR WILL OPEN." - The delayed egress mechanism can sound a nuisance alarm that sounds if someone pushes on the door or initiation device. The nuisance alarm can sound for 2 seconds. (Some jurisdictions allow 3 seconds)
- After 2 seconds the delayed egress system begins an irrevocable 15 second countdown. During this time the system sounds an alarm.
- At the end of the 15 second alarm the door is unlocked.
- If the fire alarm is activated, the delayed egress system is disabled and people can freely egress.
- Some jurisdictions require that the delayed egress system must be manually reset at the door.
Check with your local AHJ to see if a delayed egress system is permissible for your application.








