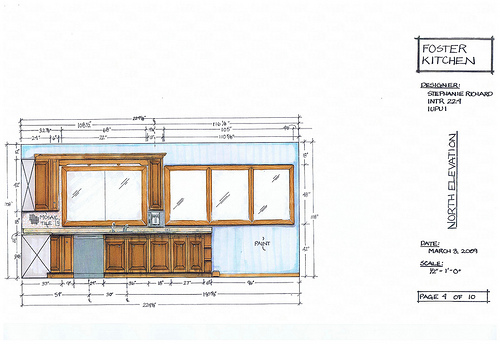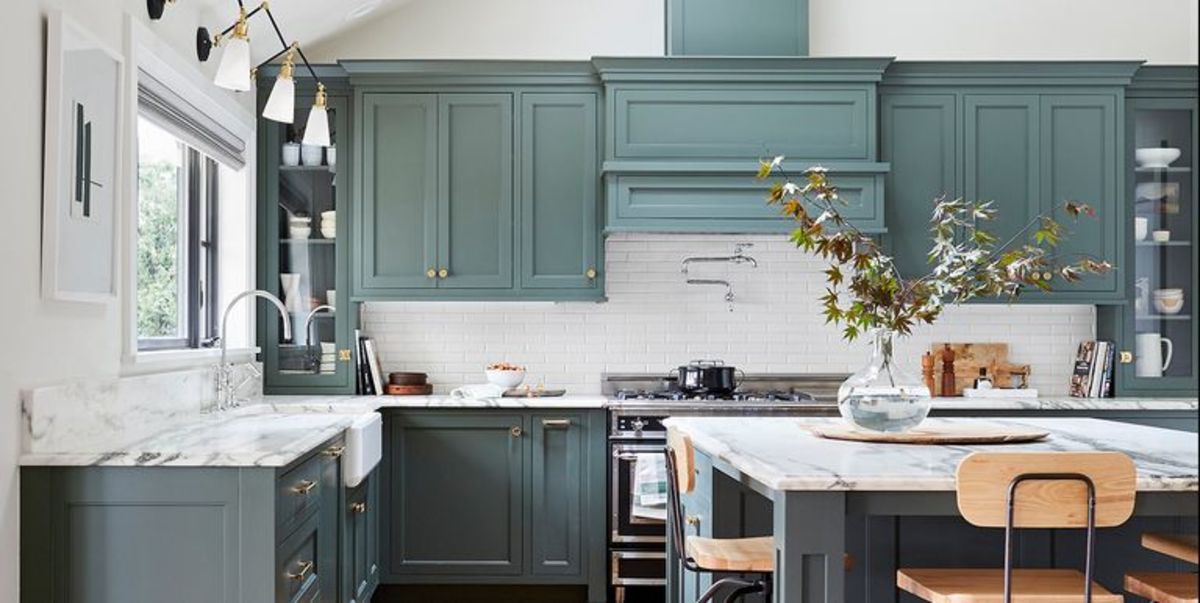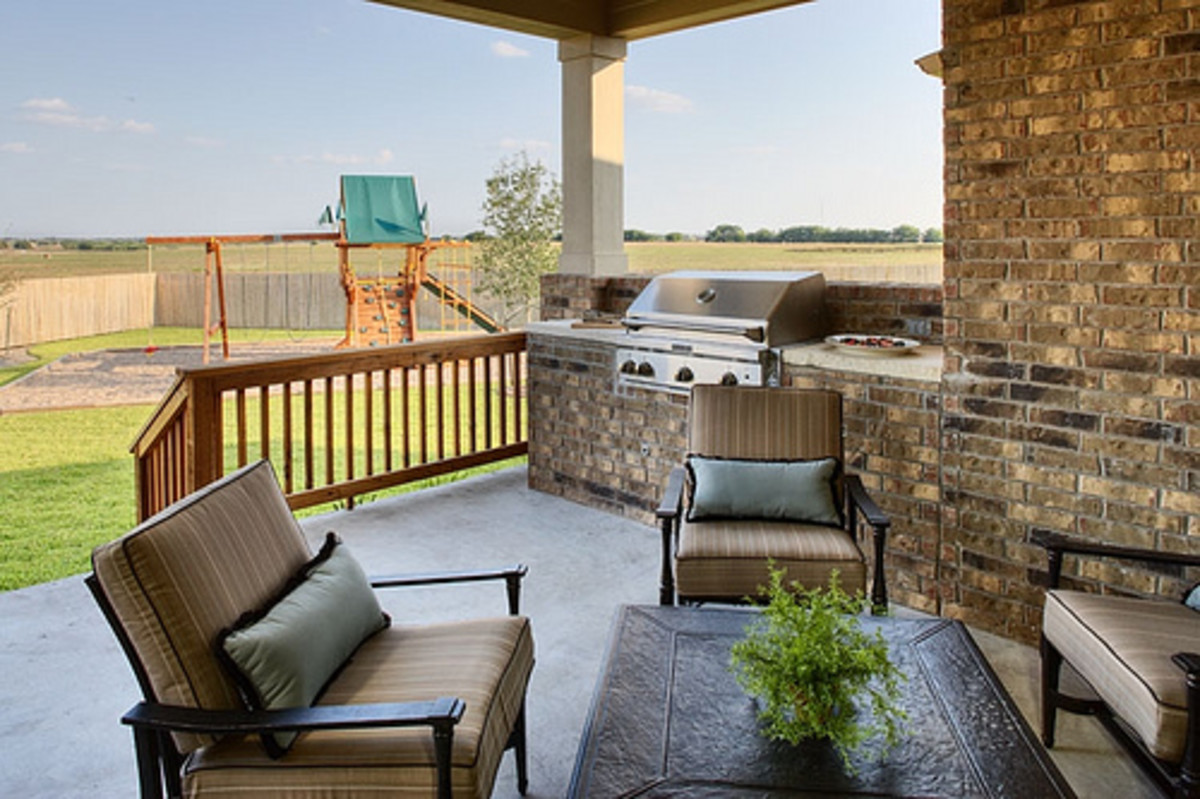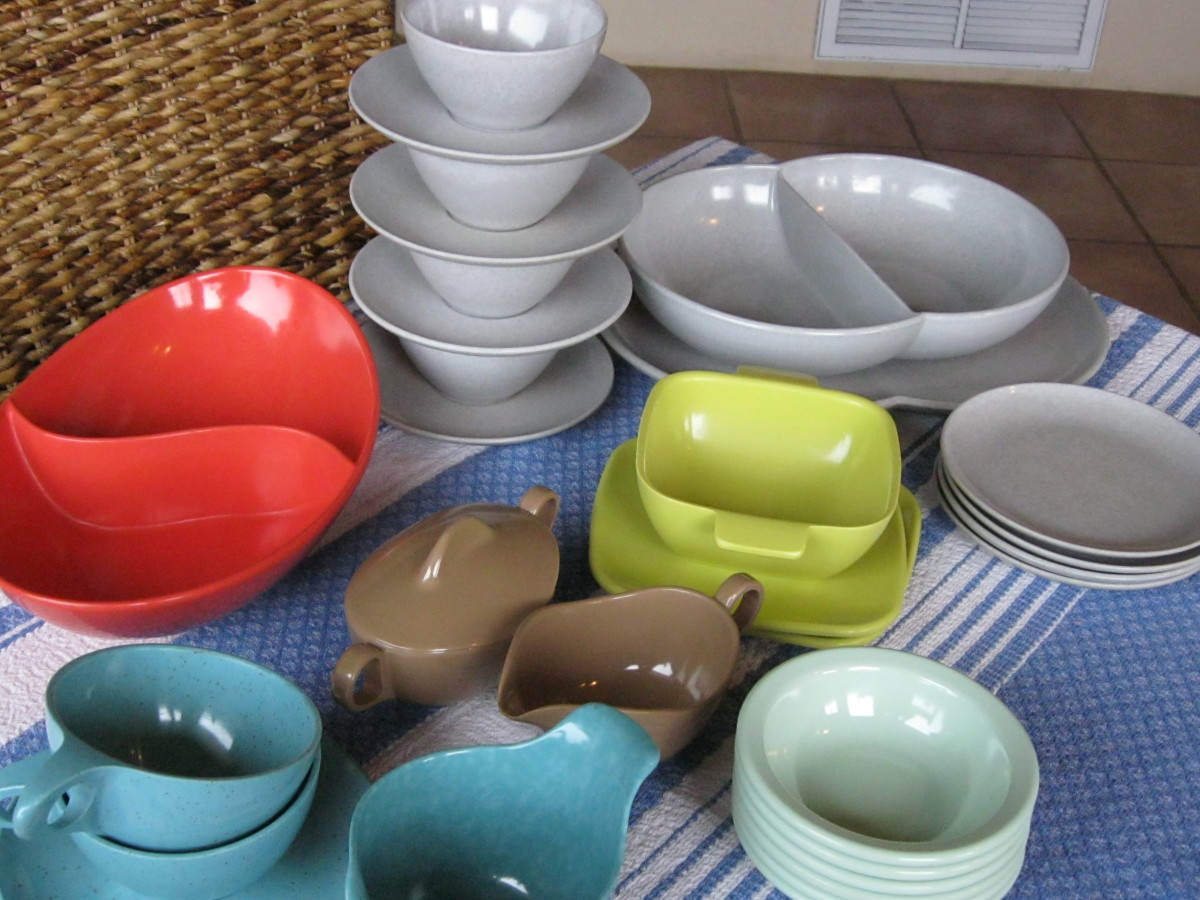Elevations for Kitchen Designs

Elevations for kitchen designs help lay out the true heart of the home. Family and friends often congregate in in the kitchen to prepare food, to discuss the day’s happenings, relax, do homework or perform crafts. Careful planning is needed to ensure the best use of the room’s space, cabinetry and appliances. Only a few of the dozens of recommended kitchen design standards are listed.
© 2011 by Aurelio Locsin
Definitions of Elevations for Kitchen Designs
A plan is a top view that is the typical way of showing how space in a room functions with its components. It illustrates the layout of a kitchen and helps determine where to place cabinets, drains and plumbing. Elevations show the front, side, and sometimes, the rear views in scale drawings. They fulfill many of the functions of a plan, but show how components relate on a wall. Such views more clearly illustrate counter and cabinet heights and clearances, and where to position such decorative elements as backsplashes, hanging lamps and window coverings.
Sources
Specifications for measurements, clearances and other construction requirements in kitchen designs come from at least two sources. The first is the International Residential Code or IRC, which is maintained by the non-profit International Code Council. It generally covers permanent constructions such as the location of drains and outlets. Local and state building authorities base their regulations on this code and require contractors to follow it for inspection approval. The second are guidelines put out by organizations such as the National Kitchen and Bath Association or NKBA. These define good work practices rather than legal requirements, and thus act as starting points for elevations.
IRC
The IRC requires every dwelling to have a kitchen area with a sink. (REFERENCE 4) Kitchens can ignore the IRC minimum room floor area of 70 square feet, and minimum horizontal dimension of 7 feet. (REFERENCE 5, R304.2, R304.3) Kitchen wall receptacles must be spaced no further than 6 horizontal wall feet from the edge of the nearest window to door opening. They must also be no further than 12 horizontal wall feet from the center of other receptacles. (REFERENCE 6) A receptacle outlet is needed at each wall countertop that is 12 inches or wider. No point along the wall, such as a corner or stove edge, must be more than 24 inches from an outlet. (REFERENCE 7)
NKBA
The NKBA states that the work triangle drawn from the center of the sink to the center of the cooktop to the center of the refrigerator and back to the sink should total 25 feet or under, with each leg of the triangle between 4-to-9 feet. At least two work counter heights should be offered: one measuring 28 to 36 inches from the finished floor, and another 36 to 45 inches high. Entry, appliance or cabinet doors should not block each other when open. At least 10 percent of the total square footage of the separate kitchen, or living space with a kitchen, should be devoted to windows and skylights.








