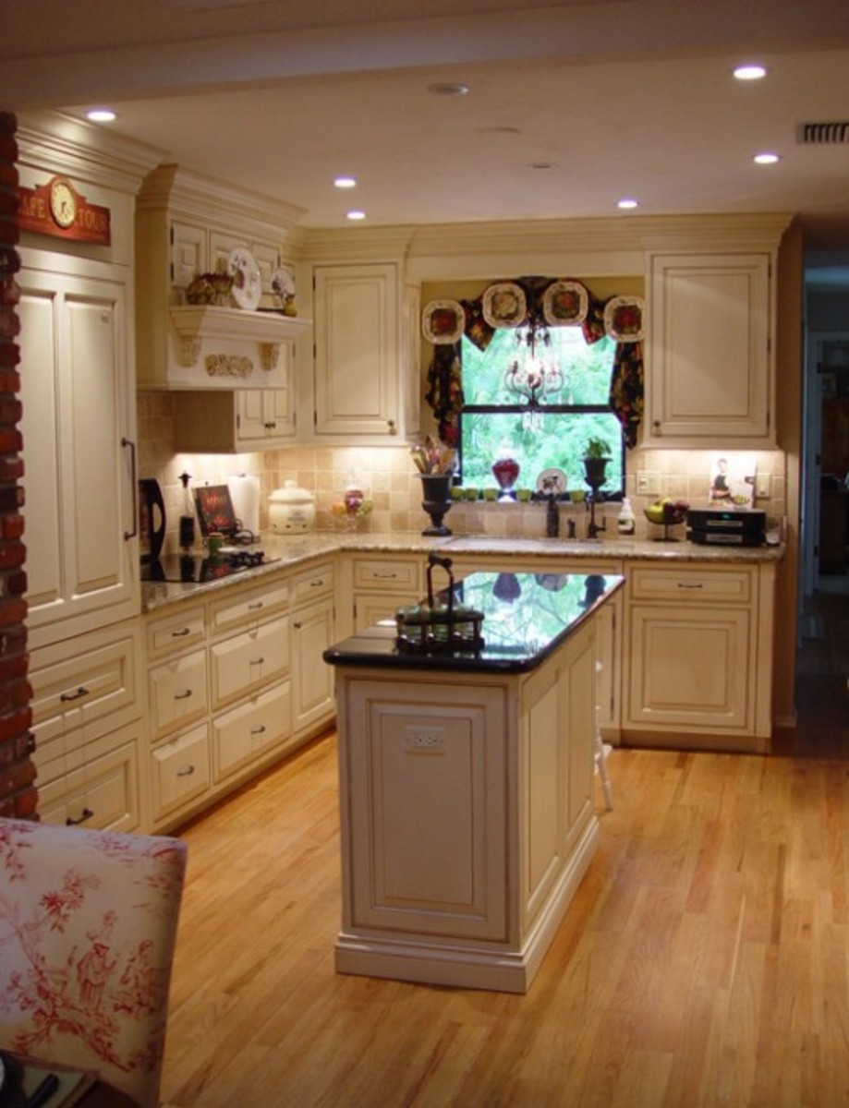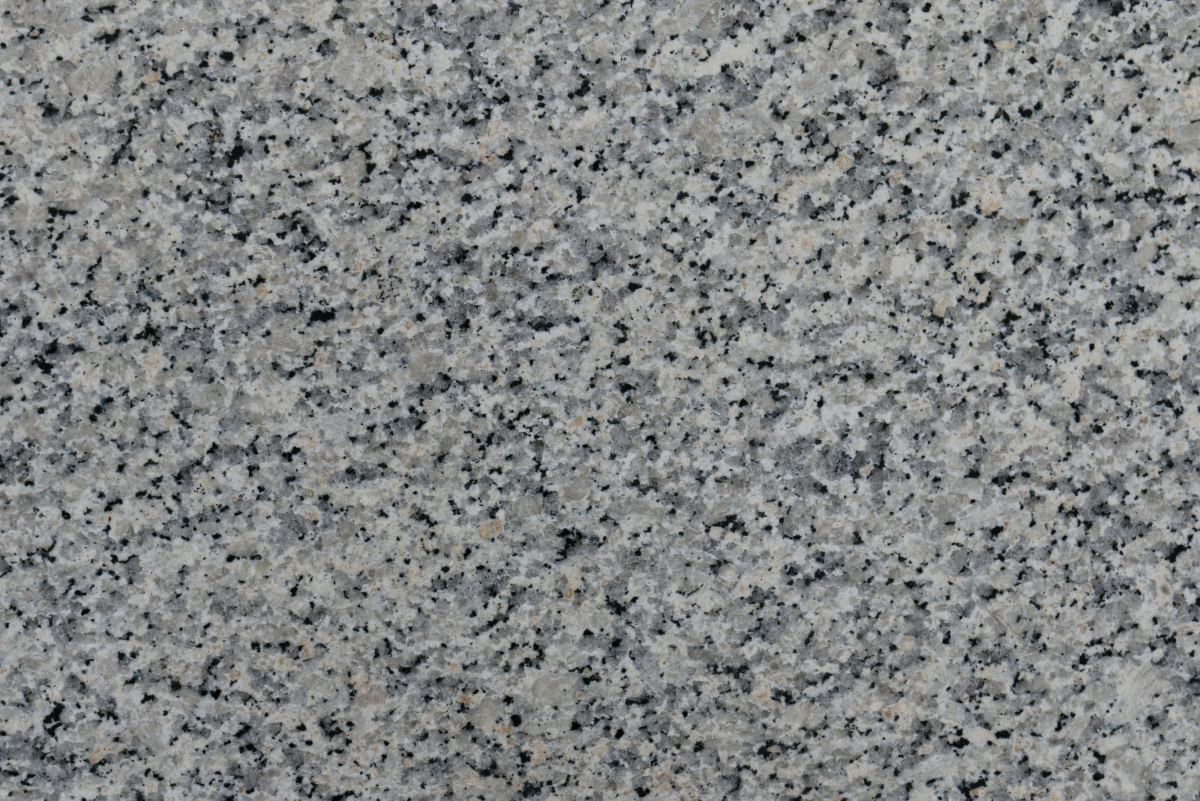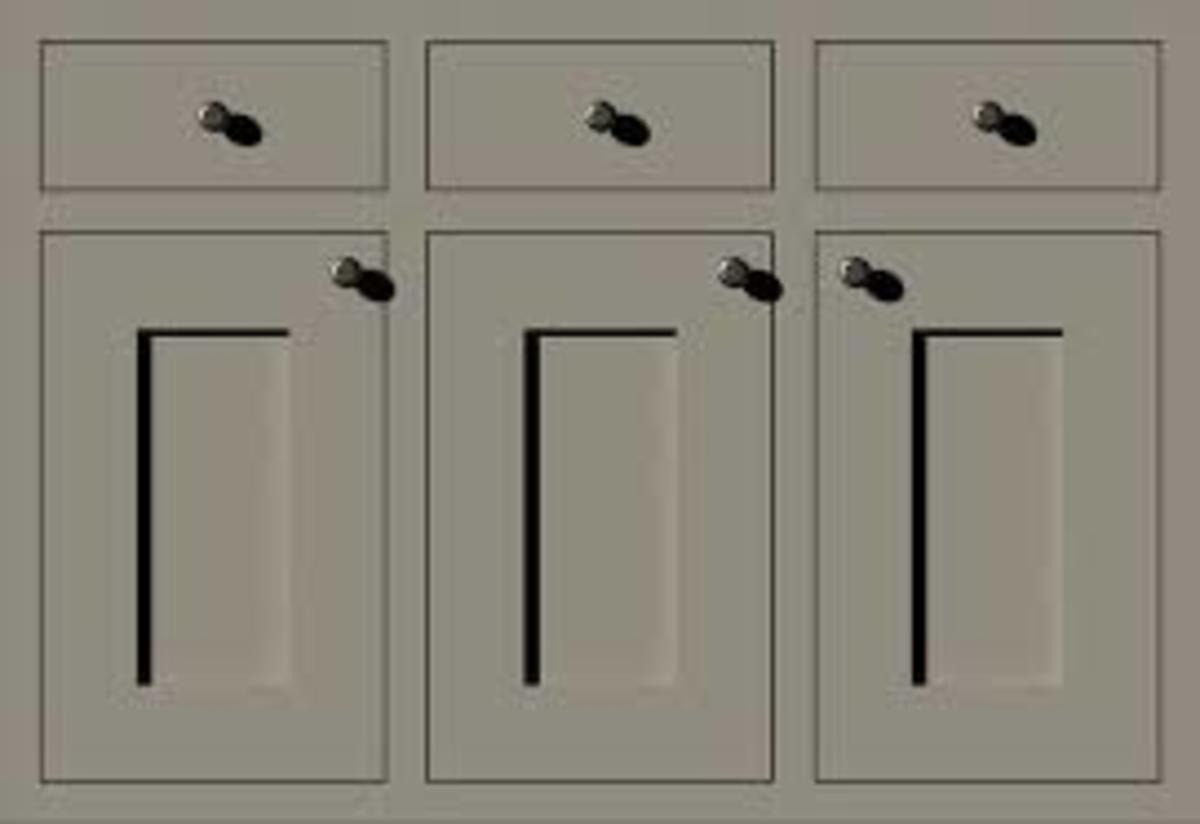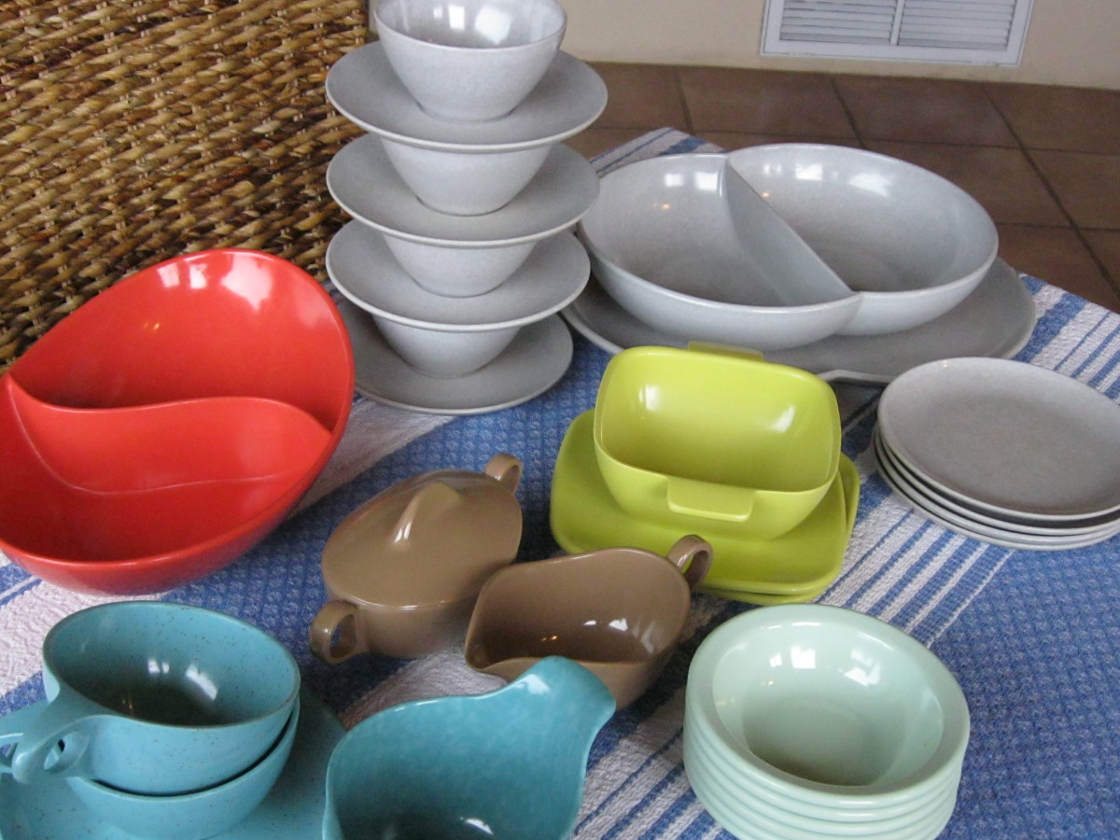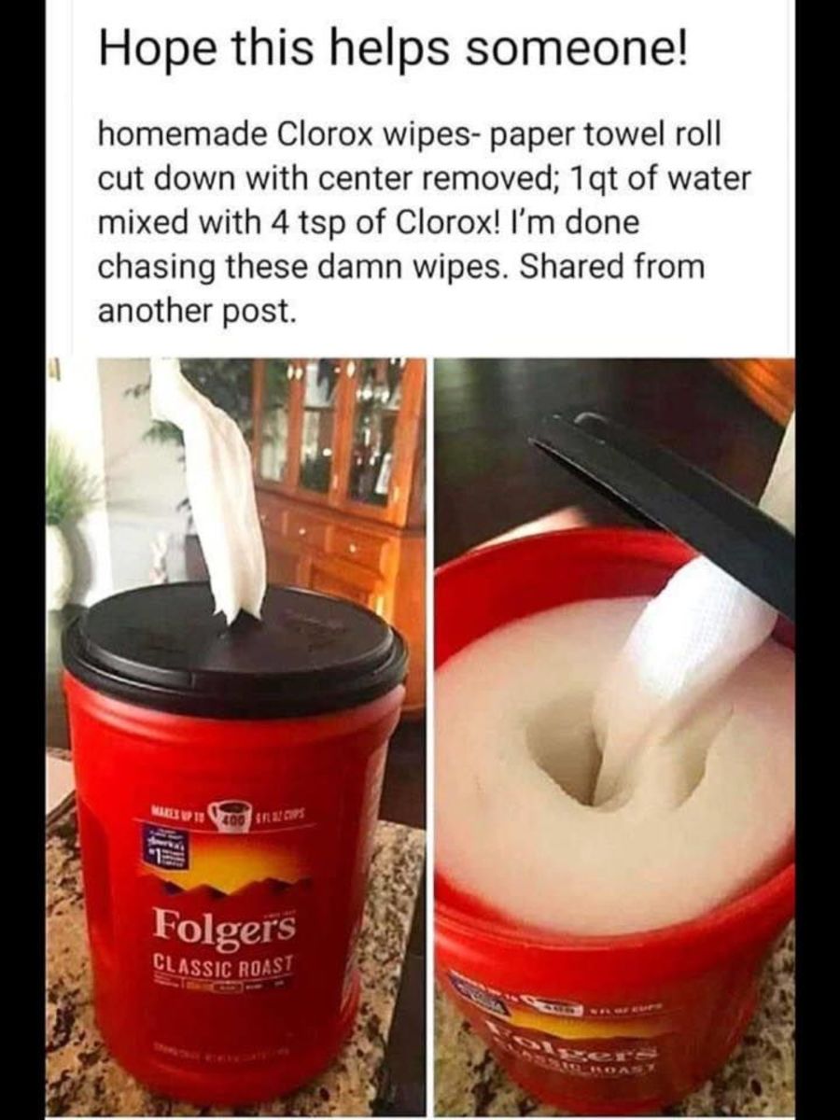Cabin Kitchen Idea Using Ikea Cabinets For A Tight Budget
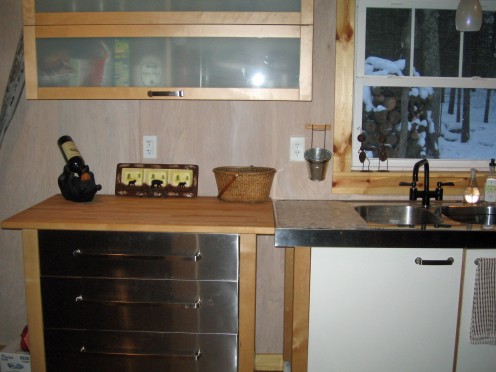
Ikea Kitchen Cabinets
When we built our cabin, we were on an extremely tight budget. We were looking for ways to cut costs at every turn. One area that can get real expensive is the kitchen. Since we were doing almost all of the work ourselves, with the help of friends, the idea of installing cabinets and counters didn't appeal much to us either. The idea of hiring the labor out just added to the total kitchen cost.
Our kitchen was small, so that was good, but we wanted it to make some sort of design statement at the same time. Shopping at the builders' supply stores and keeping with affordable ideas was turning up very bland. I for sure did not want total white cabinets in our cabin which was more rustic in design. The work of laminate counters didn't appeal to me either and we couldn't afford custom butcher block or granite.
After some depressing searching, I came across Ikea. Bells went off, flares shot through the air - this was the solution for us! The Varde brand of kitchen unit was the absolute perfect solution and affordable as well.
Varde cabinets are freestanding units, just like furniture, that include the counter top with each separate unit. You can move around and fit each unit just where you want it. Our space was small so we needed exactly three base cabinets and one wall unit and one wall shelving unit to complete our space. However, the cabinets are each quite large and efficient. I also love the fact that each unit is a mix of stainless steel, butcher block, oiled solid birch and white. You get a very unique style when they are all put together. The cool part was that we had done are cabinet walls in a whitewash finish with white battens and pine trim so the colors of the cabinets were a perfect blend with the rest of the decor.
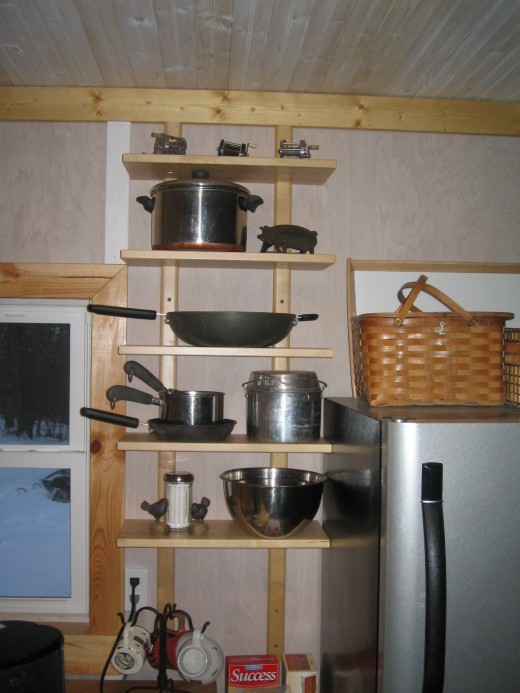
Ikea Wall Shelf
You can see that we have a very tight space between the refrigerator and the window. There was not enough room for a wall cabinet - at least not from the Varde brand. They did, however, have a great wall unit for only $39.99 that would fit my pots and pans just nicely. And hey, it's a cabin so some open shelving for storage is just fine!
There was actually one more shelf available for that unit which we just left off to have more counter space below.
I had fun filling the shelves with my pans and on the very top shelf I simply placed a few antique fishing reels. There is no way I could reach that shelf on a regular basis anyway!
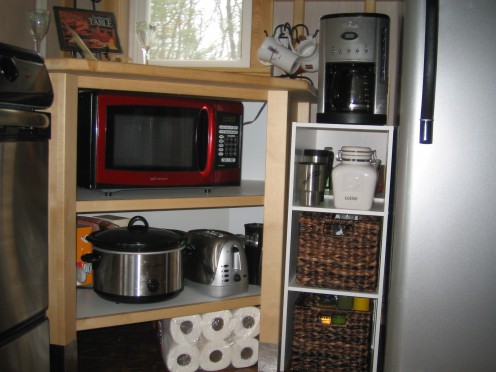
Ikea Corner Cabinet
This corner cabinet is amazing for storage and counter space. I have kitchen appliances stashed all the way to the back on the bottom shelf. The ones that I use the most are right in front though.
The top shelf is the perfect spot for our small microwave - I had to go with red to add a little color!
I had a small amount of floor space between the corner cabinet and the refrigerator that bothered me. So, I added a little cubed shelving unit with baskets from Target and now I have everything I need. The drawer unit and wall unit, pictured in the first photo, hold absolutely everything.
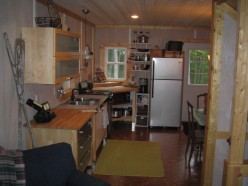
Small Kitchen Design
This picture of the full kitchen gives you a better idea of the small kitchen design. The Ikea cabinets were so easy to put together and move into place.
I thought it was going to be a challenge when I saw all of the boxes but their very user friendly instructions made the job simple. Seriously! I put them together myself.
For more of our cabin decorating ideas, check out my blog at Rustic Crafts & Chic Décor.
Other Types Of Ikea Kitchen Designs
More Interior Design
- Living Room Designs - Personalize Your Space
The living room can be the coziest room in the house, other than the bedroom, and should be the one room that is personalized to your taste for the highest comfort and enjoyment. Your home should reflect who... - Easy Way To Install A Rustic Brick Veneer Wall
Interior brick veneer is easy to install with these tried and true steps. See how adding a thin brick wall using tumbled bricks enhances a rustic design. - http://hubpages.com/hub/rustic-flooring
Inexpensive rustic flooring for your cabin getaway doesn't have to mean a hard packed earthen floor reminiscent to the cabin floors of the early settlers. You can step it up a few notches and have rustic wood... - Livin Lodge Basement Remodel: Rustic Bathroom Ideas
A key room to consider in a basement remodel is of course a bathroom. Depending on how much time is going to be spent in the basement will determine the size you want to go with. If you are going to... - Livin Lodge Basement Remodel: Family Room Pictures
A great way to add living space to your home is to think about remodeling your basement. Finished basements can almost double your square footage giving you a welcome addition at usually a lower cost than...

