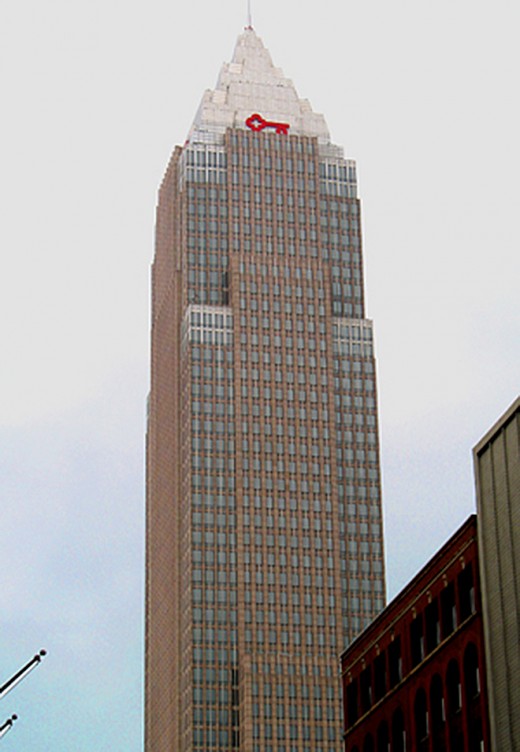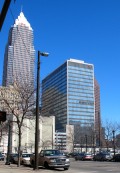- HubPages»
- Travel and Places»
- Visiting North America»
- United States»
- Ohio
Cleveland's Key Tower
Cleveland's Tallest Building

Creation of a Landmark
Cleveland shopping-center magnate, real estate developer and philanthropist Richard E. Jacobs was the driving personality behind the creation of Key Tower, the city's tallest building. His firm was also crucial to the creation of Jacobs Field, Home of the Cleveland Indians, as well as The Galleria at East Ninth Street and St. Clair Avenue, among other local projects. At Key Tower's completion in 1991, it ranked as the tallest building between New York and Chicago.
The structure's 57 floors and its crowning pyramidal pinnacle of metallic cladding reach to the tallest point in the state Ohio. On a clear day, that peaked pinnacle can be seen from twenty miles away, and it thus serves as a strong locator to just about anyone circling throughout the metropolitan area. The office tower, and the multistory Marriott hotel flanking it on the Northwest, were designed by the firm of renowned architect César Pelli. The warm reddish-granite-clad tower houses nearly 1.5 million square feet of Class A office space. Though initially much of that office space was occupied by Key Bank, which is headquartered there, the tenant roster has since broadened to include many top law firms and industrial headquarters. The tower’s sheer bulk is belied by the strong vertical linearity of detailing, as well as the artful terraced step-back of floor levels, and a mix of window patterns. On establishing its presence in the building, Key Bank applied its distinctive red key logo to each of the four facets of the Tower’s silvered metal pyramidal cap.
The Society for Savings Building
Key Tower originally began development under the name of 'Society Center', not long before local Society Bank was acquired by Key Bank. From the beginning, the project included the anticipated renovation and reuse of the former Society for Savings Bank building at the southwest corner of the development block. That historic landmark structure of muscular red sandstone had been designed by the architectural firm of Burnham & Root in 1890 in a Richardsonian style. The original structure was lovingly restored, renovated and incorporated into the Key Tower complex, and still serves the citizens with its original banking floor.
Key Tower has joined The Terminal Tower and the former BP Tower (now 200 Public Square) in defining the distinctive tripartite skyline of Cleveland’s tallest city center structures. The three notable structures all ring the city's 'front room' — Public Square, a newly remodeled park, open space and circulation hub.
The Key to the Rooftop
Due to the prominence, visibility and distinction of Key Tower in the city skyline, bank officials readily sensed the marketing and identity potential of rooftop 'naming rights' signage. However, the silvered building cap at first appeared to defy signage. Working with The Richard E. Jacobs Group, Key Bank representatives, and sign specialists, architect Richard (Rick) Zimmerman of ZZ Design Inc., a local Northeastern Ohio design consultancy to Mr. Jacobs, developed the concept of a single red key — the bank's logo — on each of the four facets of the base of that pyramidal building cap. The resulting identity mark is distinctive, yet restrained.








