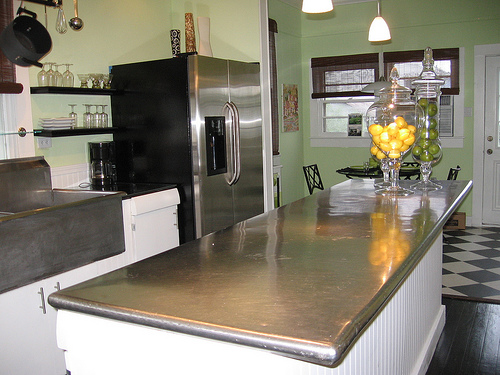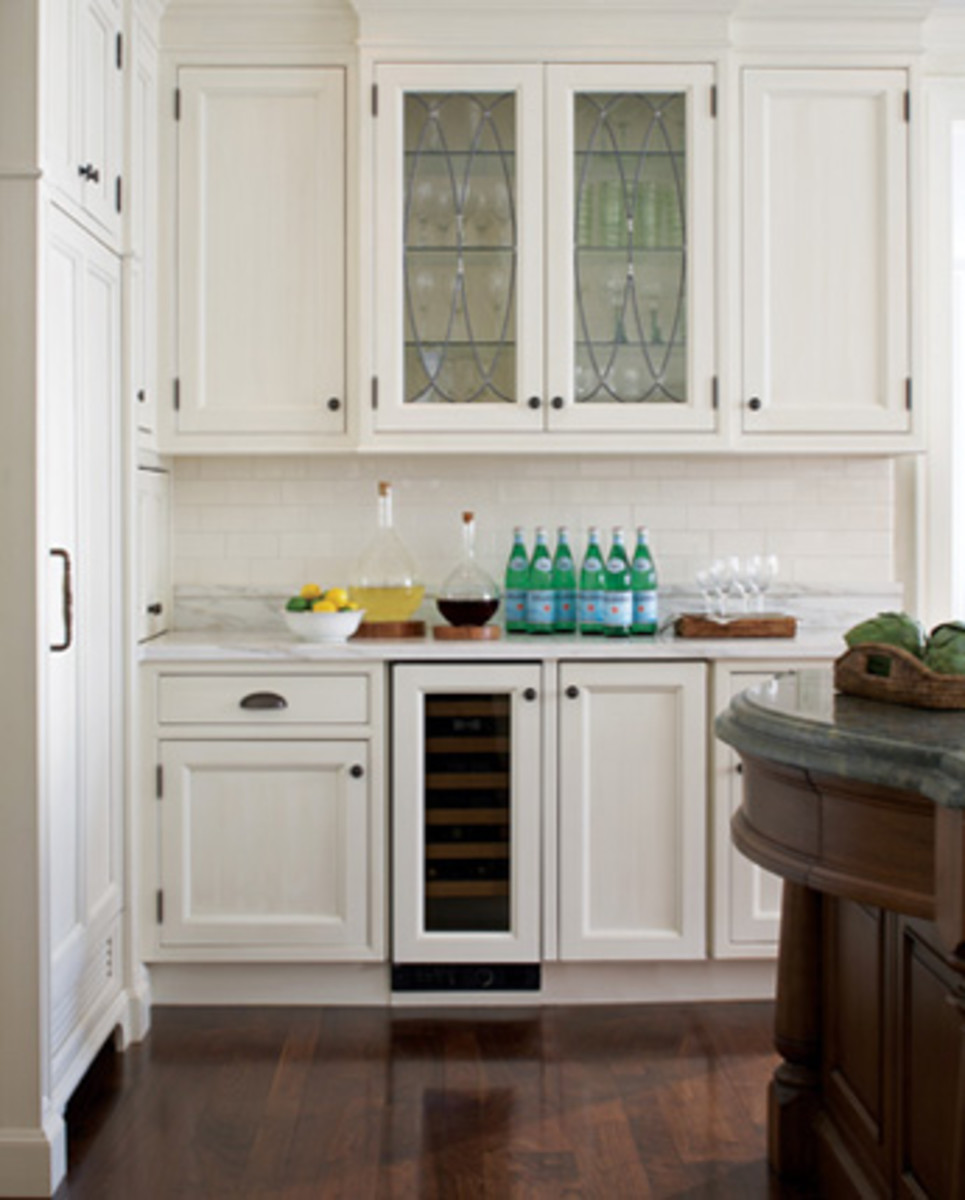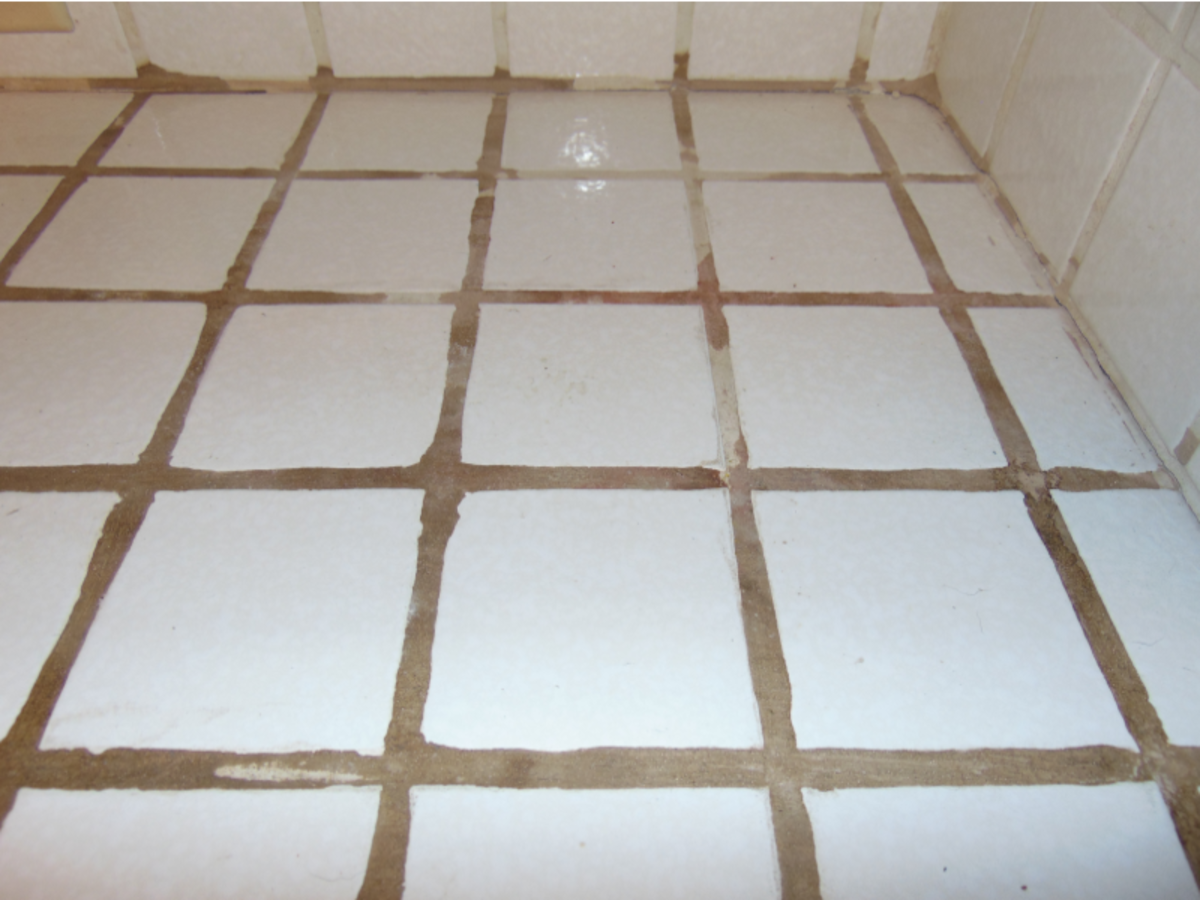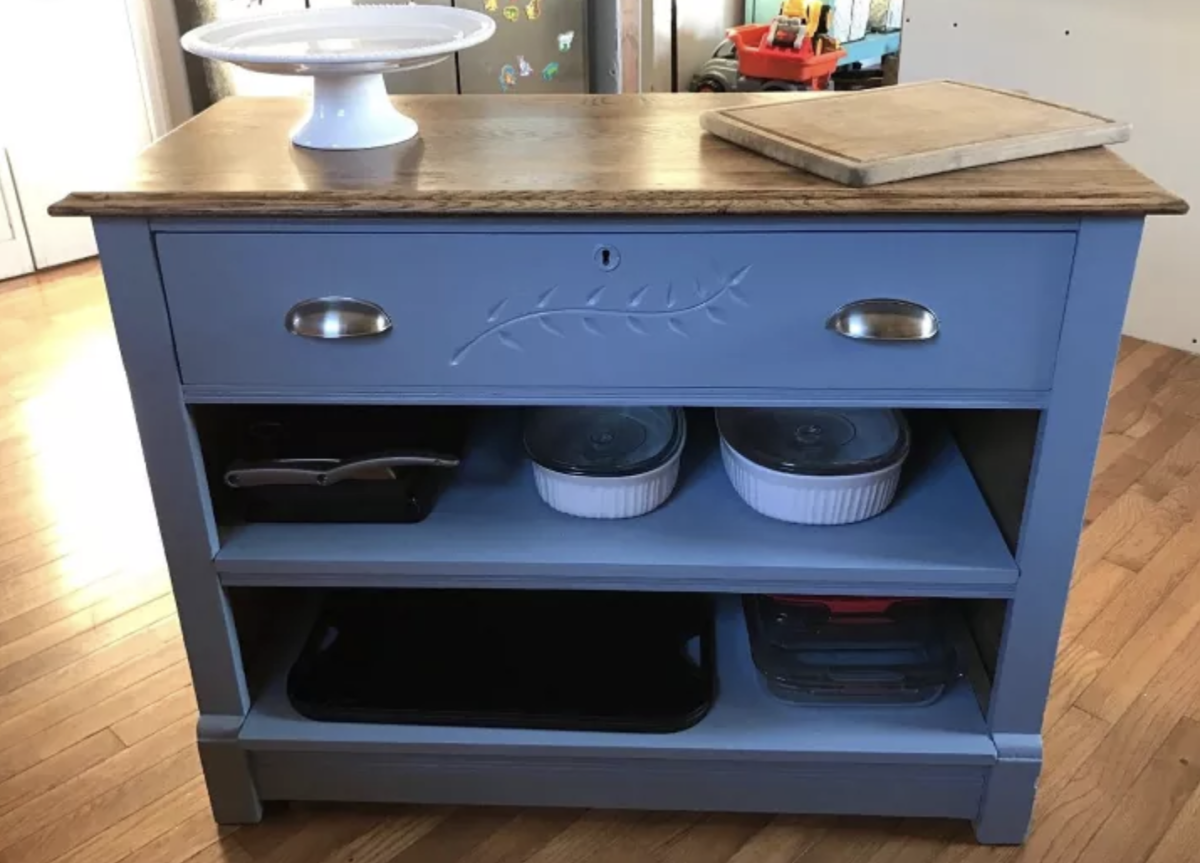Kitchen Island
A feature that is almost standard in kitchens today is the kitchen island. A kitchen island can have many different functions depending on what is in the rest of your kitchen, the size of the island, the accessibility of electricity or plumping, how large your family is, or your needs. The kitchen island is whatever you need it to be. Some people have kitchen islands with breakfast bar built in so that their kids can eat breakfast at the island or a snack in the afternoon while a parent cooks in the kitchen. Kitchen islands with stools are very popular. Some people use their kitchen island as an additional preparation surface for projects when they need more room like baking. Still others install a second cook top or second sink if they find they need it. Kitchen islands are almost indispensable to anyone who has one.

Kitchen island plans vary depending on what you want to use it for. There are kitchen island designs that are meant to be used right out of the box with no electrical or drainage hook ups. These kitchen islands are mainly for storage and additional work space. If you find that you need more cabinet space then a kitchen island with kitchen cupboards like this might be a good solution. You can choose cabinets that have large shelves for small kitchen appliances or specialty cabinets for storing fine china and the like. Kitchen island storage can be as specialized as you need it. Make sure that you purchase kitchen door pulls that match the rest of your cabinets and include the island when you go to reface kitchen cabinets.
Other kitchen island ideas are installed specifically for eating. Kitchen islands that look like furniture are usually designed so that the counter top comes out beyond the cabinet underneath so that you can pull stools up to the counter and have a space for your legs to fit comfortably. Kitchen islands with stools are very common and you can even find kitchen island furniture sets that are meant to go together. For example, the cabinets are made of the same wood or are stained the same color as the stools and then the upholstery on the stool swill match the counter tops. A kitchen island table is sometimes on a different level than the rest of the island. You will sometimes find that the front half of the kitchen island will be at a higher level and then the sink or cooking surface is at a lower level so there is some separation from where the cooking takes place and where the eating takes place. If you have an open floor plan then this piece of modern kitchen furniture also creates a nice barrier between the kitchen and the other rooms of the house.
Complete kitchens and kitchen island plans often come with suggested kitchen island lighting. The most common lighting for kitchen islands is track or spot lighting. The island is separate from the rest of the kitchen so it is common for there to be special lighting directly above it. Spots that shine directly on the kitchen island counter are very common. However, this is not universal. Some kitchen islands have large pot racks hanging above them so it is impossible to have lighting directly overhead. The track lighting works well in these scenarios because you can move the light around so that you get the maximum level of illumination depending on what you hang on the pot rack.
The higher end kitchen islands will come fully equipped with electrical outlets and plumping. This way you can have a garbage disposal and kitchen sinks installed in the island, or even a dishwasher or second cooking surface. If you take the sink and the dishwasher out of the regular kitchen counters it gives you a lot more counter space to work with and also more cabinets to store things in. Other appliances that are sometimes found in the kitchen island include a wine refrigerator and trash compactor. These are not common in most kitchens and the kitchen island is a great place to add them if you have the room.
A great reason to have a kitchen island is that it can serve as a barrier between your kitchen and the rest of the home. Many kitchens have a breakfast nook or eating area connected to them and there is no wall between the two rooms. The kitchen island can serve as that barrier. The kitchen island is also a great place for people to sit and relax or catch up while someone prepares a meal. When the kids get home from school and you are making dinner you can have them sit at the kitchen island to do homework so that you are close by to help or just to talk about their day. The island is a great way to have people close while you are working in the kitchen without them getting in the way.
Other Hubs You Might Find Useful
- Kitchen and Bathroom Sinks
There are two rooms in your home that use a sink, the kitchen and the bathroom. While the sink is often the focal point of each room, there are many differences between the sinks that go into a kitchen and the sinks that go into a bathroom. - What You Need for a Complete Kitchen
A complete kitchen is everything from the floor to the ceiling and everything on every wall. - Creating the Right Kitchen Doors
When one refers to kitchen doors, they can mean one of two things. First, they can be talking about the door that is the entrance to your kitchen, either from another room in your house or from the outside. The other thing they could be referring to








