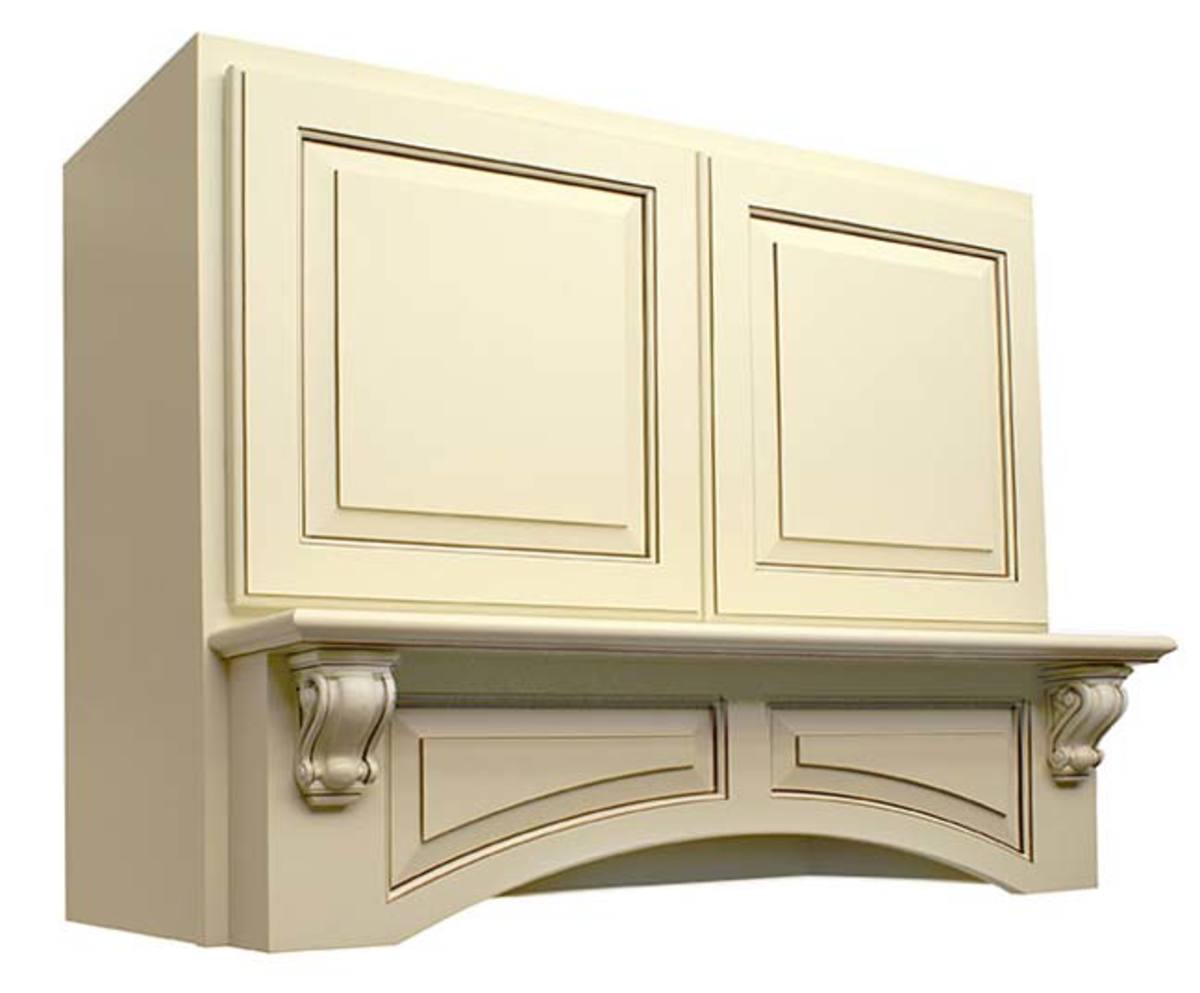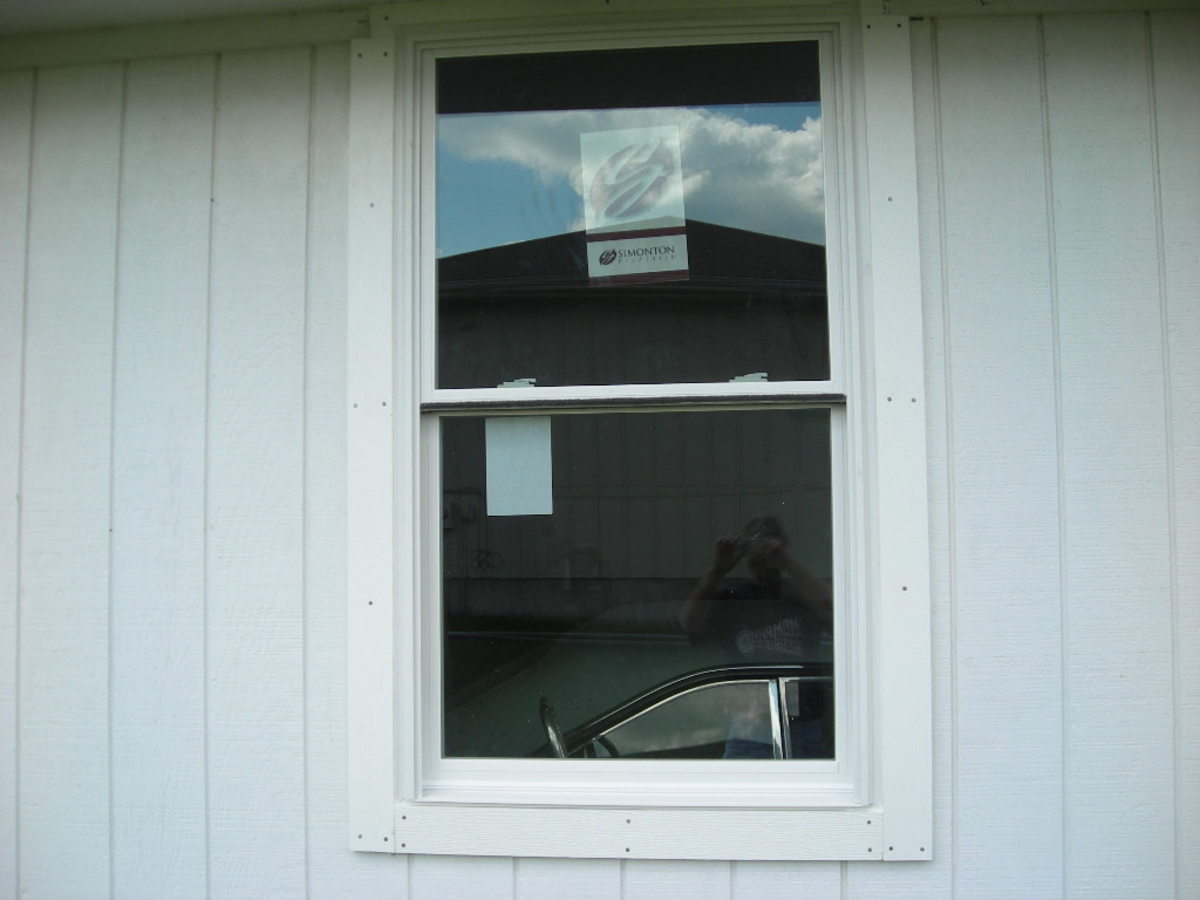Log Home Plans
Log home plans are the heart of where ideas and practicality meet. Without them ideas and dreams only ramble along. With them room sizes become realized, kitchens gain substance, and bedrooms are given life.
As the journey begins to locate the plan which embodies your ideals, a general feel of over all size must be determined. A good place to start is with the current home you reside in. It is not hard to measure the home and see exactly how large your current abode is. Then you can determine if your next residence should be larger or smaller.
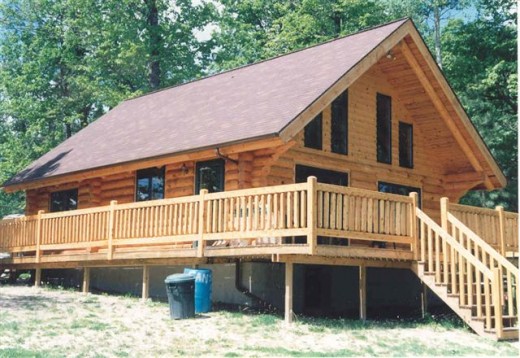
Floor Plan Sizes
When looking for floor plans online, it is very common to find them categorized by size. The smaller plans are some times referred to as 'log cabins'. Though don't be deceived, not all cabins are small, so be sure to look at the square footage. The next break down is usually homes between about 1000 to 2000 square feet. This is the range where homes have a few bedrooms, great room, and even open lofts. And the larger sizes are often marked as 2000+ square feet. These large plans are also referred to as luxury log home plans.
Log Cabin Plans
Now for a look at what you can expect to find, or fit, into the various sized homes. For cabins under 500 sq. ft. don't hope for more than one bedroom, or maybe two, a bathroom, and a combined kitchenette sitting area. If a cabin has a small loft and it is under about a 20x24 foot print on the main level be advised, a regular set of stairs cannot be fit into this size. Instead a log ladder is used.
The next size of small cabins are the 500 to 1000 square feet models. One cabin which I visited recently was 720 square feet, but it offered a half loft, first floor bedroom, kitchen, full bath, and living room/dining area. This one felt just like a little house. But be aware, there wasn't much room for storage unless the cabin was built on a full basement. Another way to get more square footage out of a plan is to opt for a full second floor, instead of the half loft. This full second floor will in fact be only 40 square feet less than the first floor (due to the steps). Added flairs for a small cabin would include a second floor balcony or adding a covered porch to the front or back. Porches help a home feel bigger. Warm evenings just beg the occupants to come out and commune with them.
Midsized Log Home
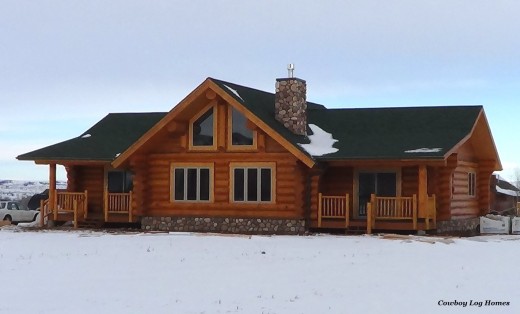
Log Homes Mid Range
For log home floor plans which range between 1000 to 2000 square feet the realm of full time residences come into play. This is a very practical home size. Great rooms can be up to 22 or 24 feet long and as wide as the cabin. This is a spacious area that can also contain the kitchen along one wall or corner. Bedrooms usually include a master suite, and one or two other bedrooms. Some homeowners choose to drop a bedroom and instead have it designed as an office or den. With the use of home computers and the push to remove clutter from the main room and gain a sense of privacy, an office is a perfect solution. The other two aspects sought after in homes of this size are first floor laundry areas and open lofts. There is just something about the feel of a high cathedral ceiling, round log beams, and handcrafted log railing putting you above the world in the loft area. Some use lofts as recreation areas, TV rooms, or offices. The down fall of choosing to locate an office in the loft is the lack of privacy and the presence of noise.
Luxury Log Home Plans
Luxury log home plans are the last selection of the three we have been exploring. Luxury plans can be anywhere from the 2000 square foot mark to several thousand square feet. The largest private home that we have ever worked on was a 22,000 square foot log home. Designed with only two bedrooms, the rest of the plan was consumed with an indoor swimming pool, dance floor and stage, huge gourmet kitchen, and 6,000 square foot attached garage. In the massive entry way two curved staircases climbed high to the second floor. Towards the rear of the home delicate spiral staircases allowed private entry to the suites on the second floor.
Luxury Log Home Plan
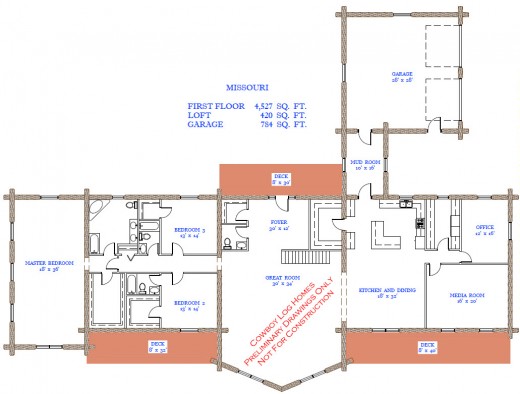
Types of Timber and Log Home Plans
Now that we have explored the sizes and room composition of the three main breakdown in plans, let us view the various floor plan types. Most timber and log home companies offer not only milled or machine cut log homes, but also handcrafted log homes, post and beam, and timber frame plans. With each there are some features unique to each. Some websites or plan books are broken down by the style of the plan instead of the square footage there of. For milled log homes that incorporate a log or timber roof system, these are referred to as hybrid log homes. They are a cross with milled log stacked walls and handcrafted log roof beams, trusses, purloins, etc.
Handcrafted Log Homes and Timber Homes
The handcrafted homes include the handcrafted log homes, post and beam, and timber frame. Handcrafted log homes range in diameter between 12 and 15 inches. The logs are all hand peeled. Scandinavian Full Scribe method is used on each log to fit it into the wall with an overlap of log to log.
Post and beam and timber frame homes are another style completely. The square timbers or round logs are used for the entire superstructure of the home, then standard finish material is used between the frame to finish the home.
Cowboy Log Homes
Yes, it all begins with the log home plans. With out this vital map cost estimates cannot be given, orientation of the home on the property cannot be decided, and above all the homeowner does not have an embodiment of their ideals. Companies such as Cowboy Log Homes are very skilled in helping individuals through the planning process to lead to the culmination of their finished home.







