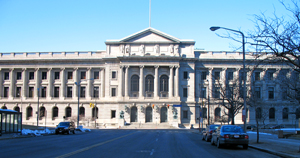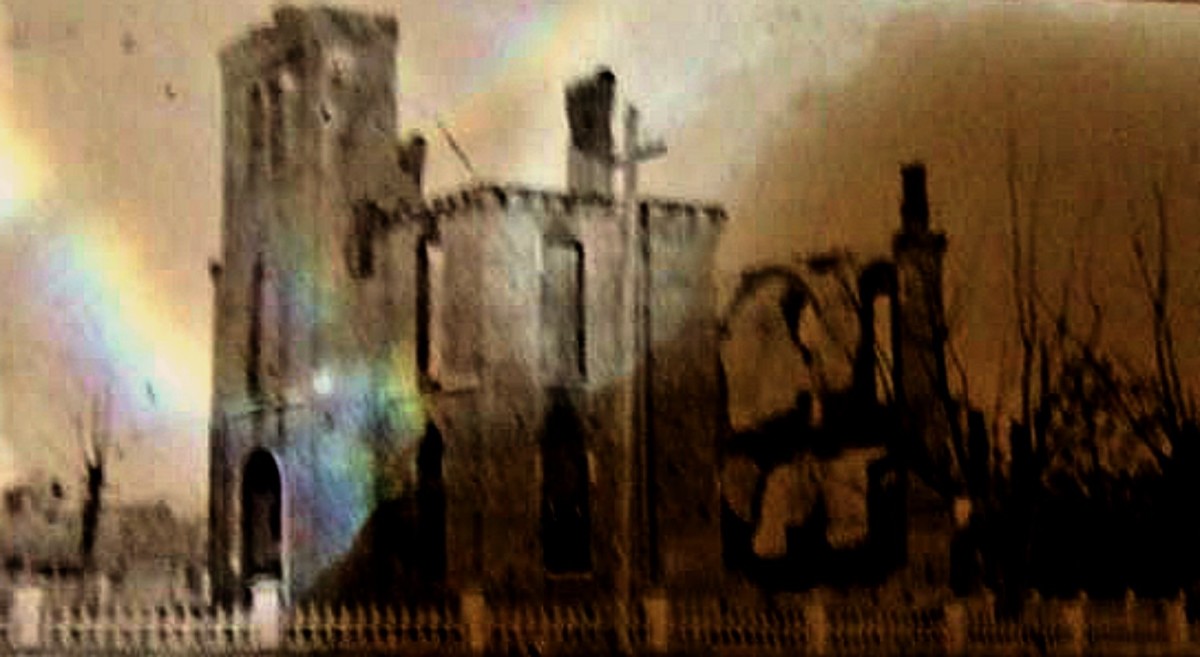- HubPages»
- Travel and Places»
- Visiting North America»
- United States»
- Ohio
Cuyahoga County Courthouse

Entering the heart of Cleveland’s Public Square along Ontario Street, one cannot miss the Beaux-Arts mass of the Cuyahoga County Courthouse, for it blocks the terminus of Ontario Street from the city’s Lake Erie shoreline beyond. This was the prime position given to the 1912 Classical Revival structure by the Group Plan of 1903 — a formal scheme to order all of Cleveland’s civic buildings about grand public malls.
That mall district — along with many of its component civic structures — was placed on the National Register in 1975, evidence that the Group Plan would remain for generations hence, organizing the downtown core of the city and its evolutionary development.
This current Cuyahoga County Courthouse is, in fact, the county’s fourth (or fifth, depending on how one counts). Though the county was established in 1807, the courts had to meet at hotel or bar venues about town until a formal courthouse of simple stone was erected in 1813 by Levi Johnson (as both designer and builder).
After Cleveland formally became Cuyahoga County’s seat, a second and more elaborate classical courthouse was constructed by Henry Nobel in 1828. Yet a third courthouse followed in 1860, this one a stone Italianate marvel by an amateur designer. That third courthouse underwent a drastic renovation, expansion and resizing in the late 1880s, then continued to serve locals until the advent of the Group Plan.
The Group Plan was developed by a commission headed by famed architect Daniel Burnham. As was en vogue for the time — coming on the heels of the World’s Columbian Exposition of Chicago of 1893, and the spread of the City Beautiful movement — the Group Plan propounded grand Beaux-Arts structures, ordered in balance and symmetry, to engender moral and civic virtue by their stately regality and classic precepts.
In designing The Cuyahoga County Courthouse, architects Lehman & Schmitt composed a monumental central bay of multiple Corinthian columns supporting an array of sculpted statues poised before a pedimented portico. The entire four-story structure is ringed with a rooftop balustrade, and the building is grounded by a richly rusticated base with deeply incised windows. Karl Bitter’s sculpted figures of Alexander Hamilton and Thomas Jefferson are seated sedately to either side of the Courthouse’s entry staircase.
To maintain the symmetry and balance of the resulting urban space, Cleveland City Hall, which is situated several hundred yards to the east of the Courthouse, was designed and built to have virtually identical size, height, massing and scale, as well as a near-identical Beaux-Arts styling.







