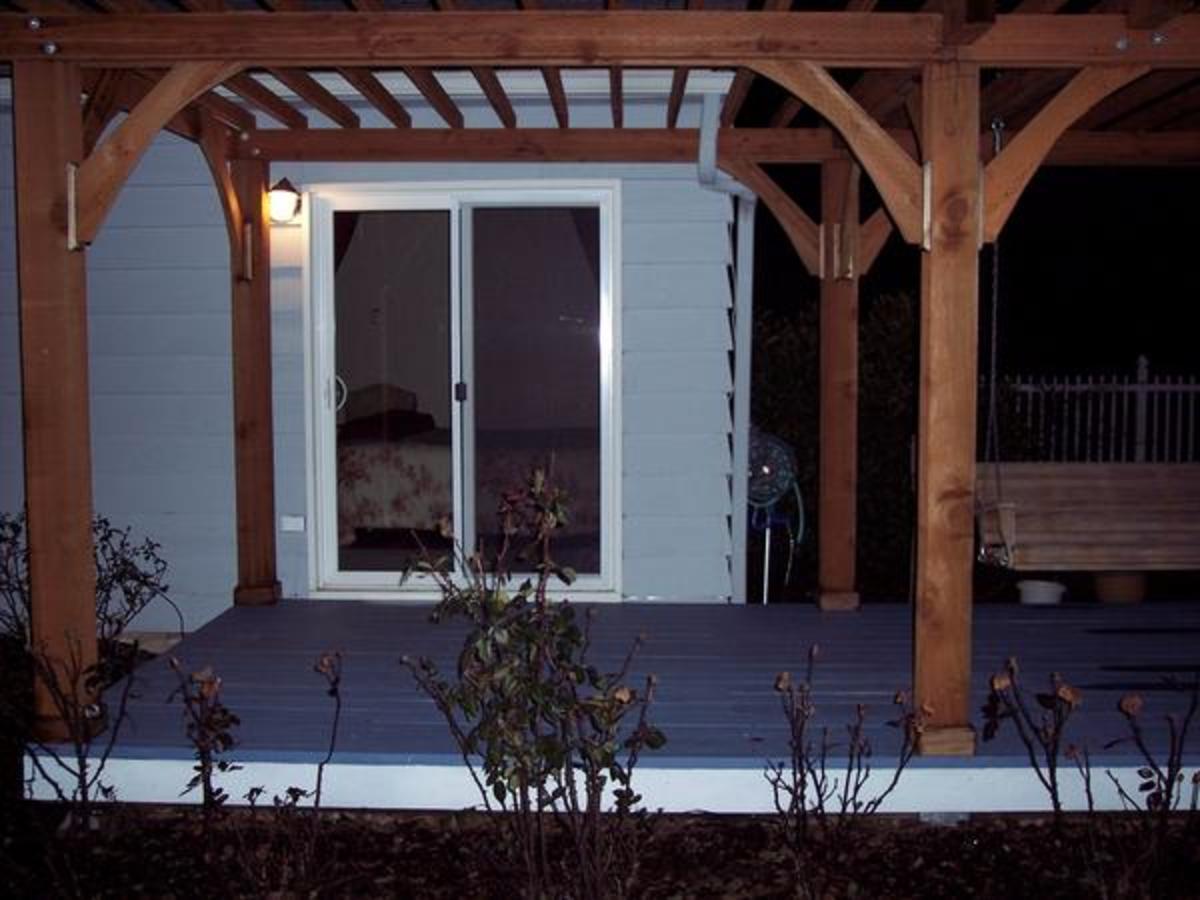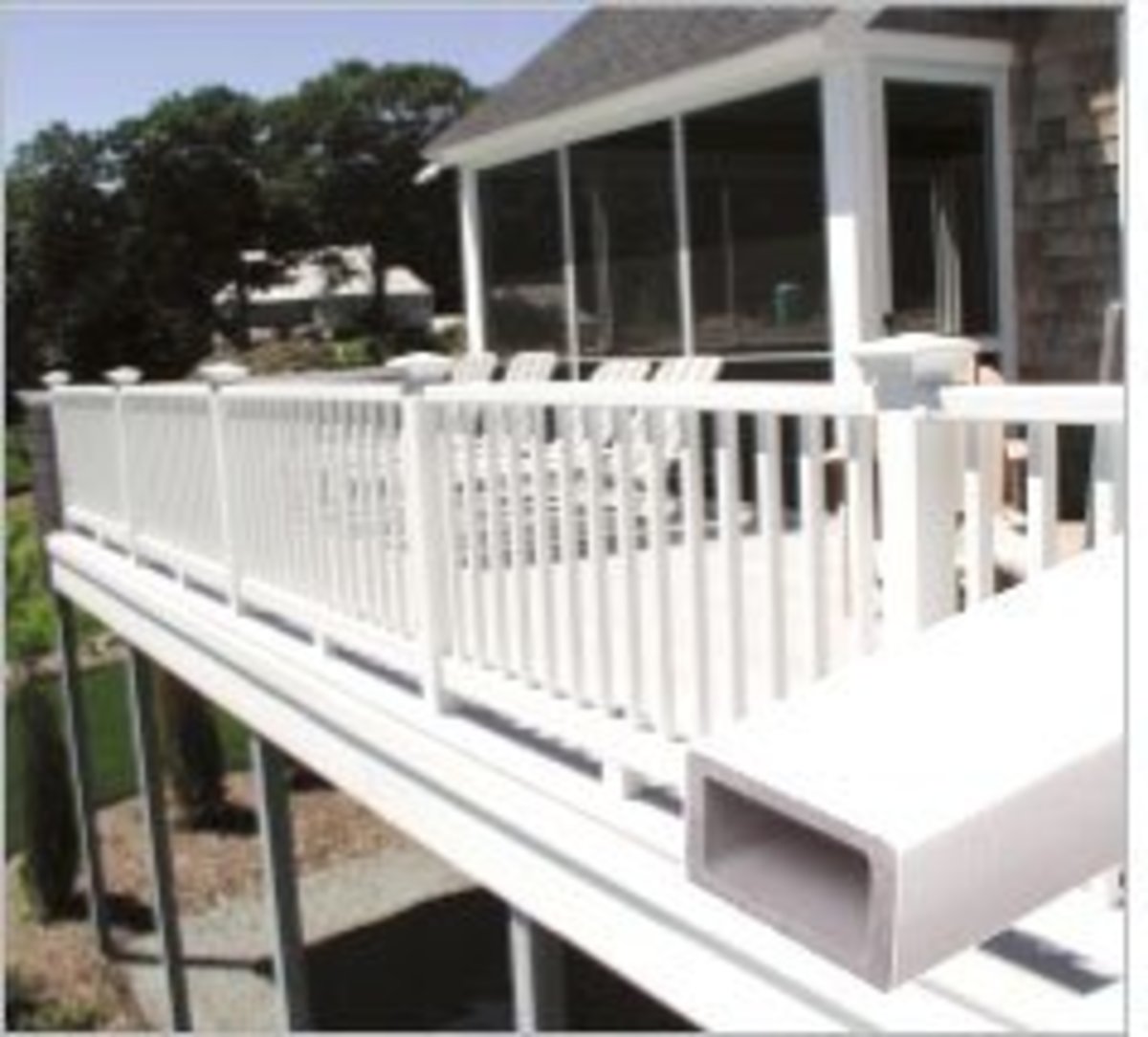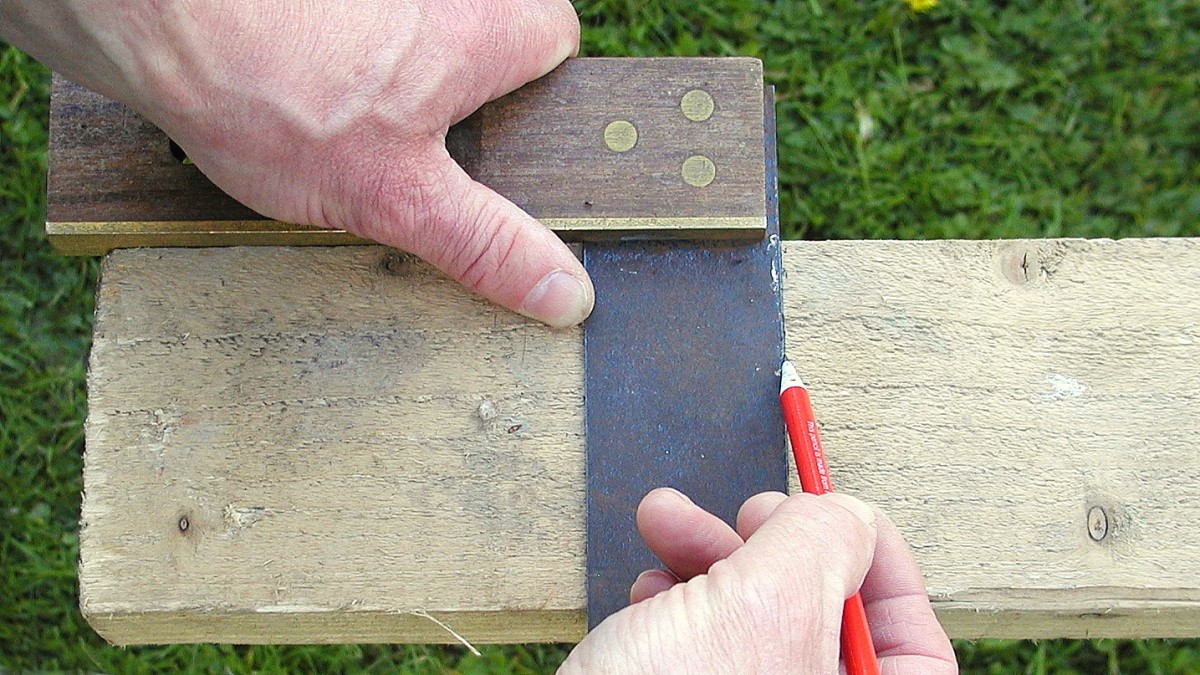Best Uses for 3D Deck Design Software
There are many uses for 3D deck design software but some are a little more interesting than others. Most programs are designed for professional use but home deck design software is also available. Home deck designing software allows the homeowner to create a design of their dream outdoor living space. A deck can be a stand alone structure that typically functions as an extension of your home to the outdoors. Some decks are created as a surround for a pool area. Every home owner has his or her own set vision of what they would like to see in a deck design. 3D deck designer software makes dreams a little bit closer to reality. The software typically begins with a choice of pre-made templates. Templates vary depending on the program. Items can be added or taken away to build a three dimensional image of a deck that contains the characteristics that are important to each homeowner. The final three dimensional image will show an accurate representation of each component and how everything will work together as a complete unit. If things don’t look right or something doesn’t fit well the program usually lets you know before you get to the completion point.
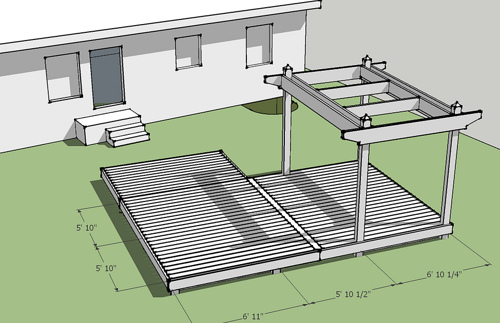
Professional and Home Deck Design Software Uses
Home deck and landscape design software can sometimes limit the size of structures you are capable of design or creating. Make sure you are purchasing a program that will allow you to expand templates in order to get exactly what you want and need. Professional software has very few limits. Professional landscape design software has the capability to create larger structures within a plant landscape area but the software is also more expensive to purchase. If you own a business that could benefit from having vivid imagery of products you can create and deliver to customers then you probably should make the investment. The software can be used as part of a consultation with homeowners and once the plans are finalized the software has the capability to provide the homeowner with a list of materials needed along with an estimated cost of labor. Your customer will know exactly what they are to expect before the deal is even signed off on.
Flexibility of 3D Deck Design Software
In any deck or landscape designing software, you should be able to choose from the following railing styles: panel railings, post and beam, glass panels, or be able to create your own style. You should also be able to add concrete and pavers to areas that need it for support. Foundation, framing, roof, planking, and other components should be easy to swap in and out depending on your desires. There should also be no limits when it comes to the size and shape of the structure. Good deck software will also generate a supply list so you know exactly what materials are going to be needed. Along with the list of supplies should be an estimated cost for all of those supplies. The prices will most likely be outdated or will vary slightly depending on the year in which the software was created. The price is a estimation anyway and could change one way or the other once you go to the store and decide on other types of materials.
Popular Types of Landscape and Deck Design Software
Chief Architect Software offers landscaping and deck design software that is more designed with the average homeowner in mind. You can design and plan the outdoor space of your dreams. The software contains 4,000 library items that can help you design a virtual image of a backyard area that contains landscaping, decks and patios, and even a pool. Plant choosing, outdoor design, terrain modeling, site planning, and cost estimating are tools that are also designed to help you create a complete project. Begin with an existing template or start a brand new one. The possibilities are endless when you combine great tools with imagination.
DeckTools Software is a considered one of the top PC-based design, sales, and estimation tools. Designed with the professional in mind, the software uses real-time and three dimensional technology to render professional designs that are vivid in color and accurate in proportioning. The software also created plan views, estimates, design proposals, purchase orders, material bills, sales orders, and even invoices when needed. The program uses Microsoft® Office products, like Word and Excel that makes each project completely independent from others and specific to each homeowner’s needs.
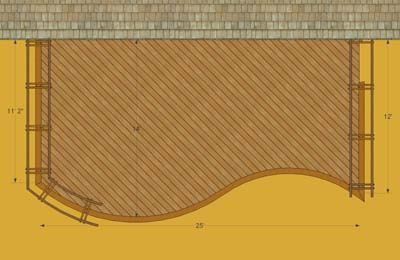
Home Improvement Articles
- Metal Carport Kits - Choosing the Right Materials
Choosing from the many available metal carport kits on the market today may take some important considerations including size, style, color, and materials. Most consumers spend most of their time looking at... - Unique Elegance of a Beautiful Garden Arbor Gate
The architectural beauty and elegance of a garden arbor gate will add an immediate focal point to any landscape design. The most important thing to remember when designing an entryway into your property or... - Tips for Successful Trellis Gardening
Trellis gardening is ideal when you have little space for growing a garden. There are many types of vegetable plants that grow very well with the help of a trellis. The concept behind trellis gardening is... - Advantages to Using a Cantilever or Offset Patio Umbrella
A cantilever patio umbrella is another term used to describe an offset patio umbrella. Both terms define an umbrella that contains a lever that can easily be adjusted to change the direction of the... - Different Types of Outdoor Pergola Roof Materials
Outdoor pergolas are structures that can be used to cover a patio, garden or deck area in your backyard. A pergola is used to cover an area but still leaving the area exposed to the elements and nature. ... - Affordable and Durable Metal Carports for Sale
Finding the best and most durable metal carports for sale can be fairly easy once you understand a little bit about the different types of structures such as which material, style, size, and installation is...


